Cucine con paraspruzzi blu e pavimento bianco - Foto e idee per arredare
Filtra anche per:
Budget
Ordina per:Popolari oggi
141 - 160 di 704 foto
1 di 3
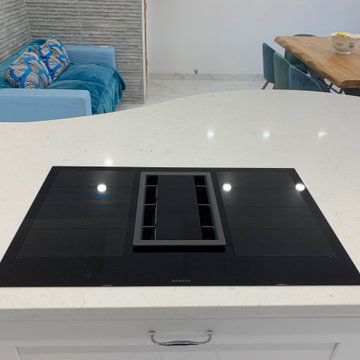
The Siemens vented induction hob is one of our number 1 appliances. This hob is sleek and compact, perfect for a central island. The performance of the built in extraction is outstanding, low maintenance and unobtrusive.
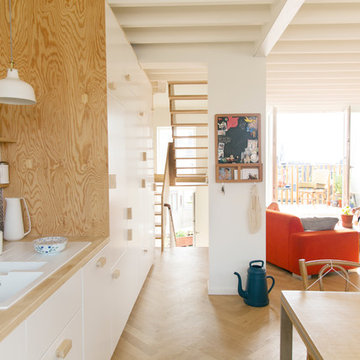
Louise Verdier
Ispirazione per una cucina scandinava di medie dimensioni con lavello sottopiano, ante lisce, ante bianche, top in legno, paraspruzzi blu, paraspruzzi con piastrelle in ceramica, elettrodomestici bianchi, parquet chiaro, nessuna isola, pavimento bianco e top bianco
Ispirazione per una cucina scandinava di medie dimensioni con lavello sottopiano, ante lisce, ante bianche, top in legno, paraspruzzi blu, paraspruzzi con piastrelle in ceramica, elettrodomestici bianchi, parquet chiaro, nessuna isola, pavimento bianco e top bianco
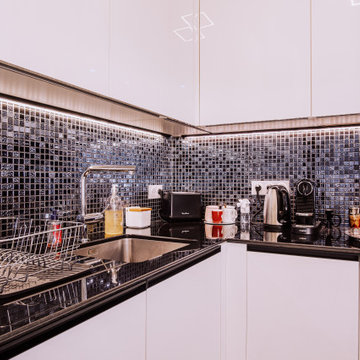
Réalisation d'une cuisine ouverte avec les façades blanches et le plan de travail en granit noir.
L'ilot centrale avec plaque à induction intégrée et la crédence en mosaïque qui rend la cuisine tendance et sophistiquée !
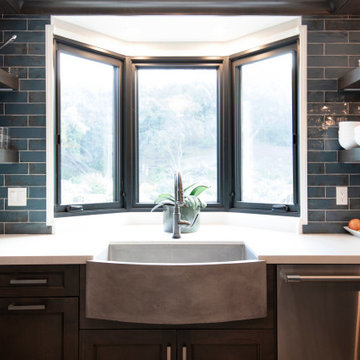
A U Shaped kitchen gets a modern twist with patterned floor tiles, heritage blue cabinetry, elongated burnt blue backsplash tiles and polished off with classic dark wood cabinets with white quartz countertops. Omitting the upper wall cabinets, the blue tile wraps the space, and dark wood floating shelves provide storage and pops of color and contrast. A walk in pantry is disguised with doors that look like cabinetry that surrounds the fridge. A big bay window brings in lots of light and animates the cement tile design underfoot.
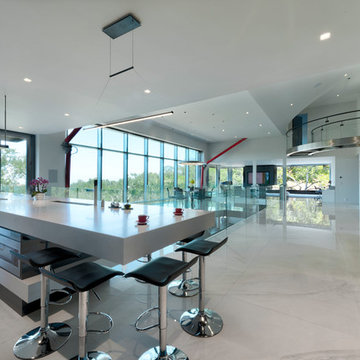
Peter Giles
Ispirazione per un'ampia cucina minimal con lavello integrato, ante lisce, ante grigie, top in superficie solida, paraspruzzi blu, paraspruzzi con piastrelle di vetro, elettrodomestici in acciaio inossidabile, pavimento in gres porcellanato, pavimento bianco e top bianco
Ispirazione per un'ampia cucina minimal con lavello integrato, ante lisce, ante grigie, top in superficie solida, paraspruzzi blu, paraspruzzi con piastrelle di vetro, elettrodomestici in acciaio inossidabile, pavimento in gres porcellanato, pavimento bianco e top bianco
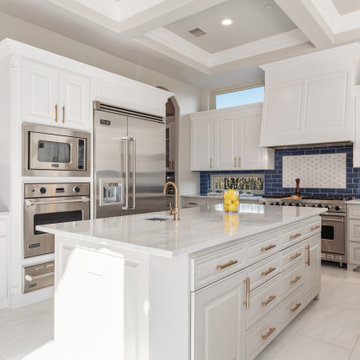
Ispirazione per un'ampia cucina classica con lavello a vasca singola, ante con bugna sagomata, ante bianche, top in quarzite, paraspruzzi blu, paraspruzzi con piastrelle di vetro, elettrodomestici in acciaio inossidabile, pavimento in gres porcellanato, pavimento bianco, top bianco e soffitto a cassettoni
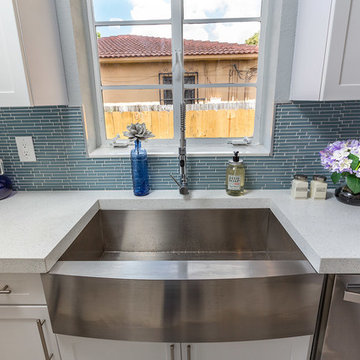
SOLD
Ernie Emad
This contemporary style décor with blues, yellow and read against a grey wall brought out the beauty of the house.
Idee per una cucina minimal di medie dimensioni con lavello stile country, ante in stile shaker, ante bianche, top in granito, paraspruzzi blu, paraspruzzi con piastrelle a listelli, elettrodomestici in acciaio inossidabile, pavimento in linoleum, penisola e pavimento bianco
Idee per una cucina minimal di medie dimensioni con lavello stile country, ante in stile shaker, ante bianche, top in granito, paraspruzzi blu, paraspruzzi con piastrelle a listelli, elettrodomestici in acciaio inossidabile, pavimento in linoleum, penisola e pavimento bianco
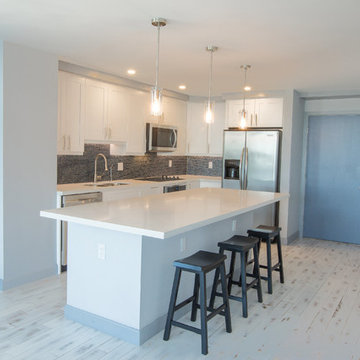
Immagine di una grande cucina moderna con lavello a doppia vasca, ante in stile shaker, ante bianche, top in quarzite, paraspruzzi blu, paraspruzzi con piastrelle di vetro, elettrodomestici in acciaio inossidabile, parquet chiaro, pavimento bianco e top bianco
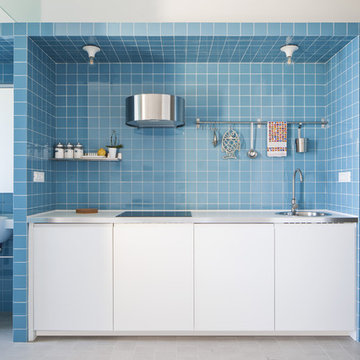
Location: Cinque Terre, Italy
Collections used: Block, SistemC Città
Project: Pia
Ph Andrea Bosio
Idee per una piccola cucina lineare costiera con ante lisce, ante bianche, paraspruzzi blu, paraspruzzi con piastrelle in ceramica, elettrodomestici da incasso, nessuna isola, pavimento bianco e lavello a vasca singola
Idee per una piccola cucina lineare costiera con ante lisce, ante bianche, paraspruzzi blu, paraspruzzi con piastrelle in ceramica, elettrodomestici da incasso, nessuna isola, pavimento bianco e lavello a vasca singola
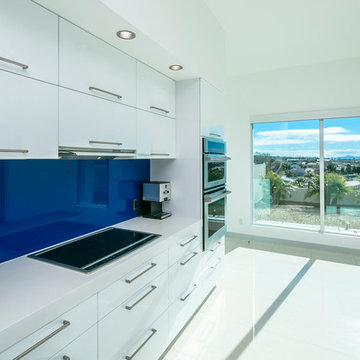
Beautiful, open and bright kitchen with marble floors, quartz waterfall island, and high gloss cabinets with stainless steel pulls. Stainless steel appliances, double oven and electric cooktop. Bold cobalt blue backsplash adds a touch of color.
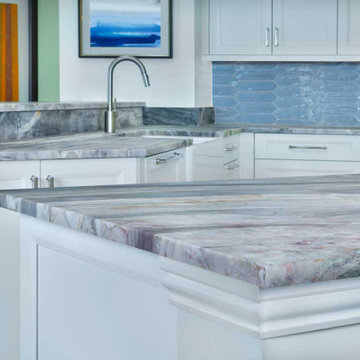
The quartz countertops were chosen for their beauty and durability, adding just the right amount of color and desired pattern to the kitchen area.
Foto di una cucina minimal di medie dimensioni con ante con riquadro incassato, ante bianche, top in quarzo composito, paraspruzzi blu, paraspruzzi in gres porcellanato, elettrodomestici in acciaio inossidabile, pavimento in gres porcellanato, penisola, pavimento bianco, top multicolore, soffitto ribassato e lavello stile country
Foto di una cucina minimal di medie dimensioni con ante con riquadro incassato, ante bianche, top in quarzo composito, paraspruzzi blu, paraspruzzi in gres porcellanato, elettrodomestici in acciaio inossidabile, pavimento in gres porcellanato, penisola, pavimento bianco, top multicolore, soffitto ribassato e lavello stile country

Reworked Bauformat Kitchen in Findon Village, West Sussex
We’re seeing more than ever before that our clients are seeking to incorporate open plan living into their homes. With older style properties built in a different era, significant building work must be undertaken to transform traditionally separated rooms into a free-flowing kitchen and dining space.
The new-age, open plan style of living is what enticed these local clients into undertaking a vast renovation, which needless to say, undertook a vast number of trades, including our internal building work service which has been used to manipulate the existing space into the client’s vision. With a multi-functional design to fit the project brief, managing director Phil has created a fantastic design to fit the new space with additional functionality and visually appealing design inclusions.
The Previous Kitchen
The previous layout of the space was comprised of a separate kitchen and dining room space. To create the desired layout, the internal wall has been removed, with a door out to a conservatory blocked off and finished, alongside newly fitted French doors into a living room. Full plastering has been undertaken were necessary, with a boiler discretely integrated into a cupboard space, and new Honed Oyster Slate Karndean flooring fitted throughout the newly created space.
Kitchen Furniture
This furniture used for this project makes use of our newest kitchen supplier Bauformat. Bauformat are a German supplier known for their extensive choice and unique colourways, with the colours opted for playing a key part in this kitchen aesthetic. Another unique Bauformat inclusion in this kitchen is the inverted handleless rail system: CP35. The name of which comes from the 35° inverted integrated handle used to operate kitchen drawers and doors.
To create bold contrast in this space two finishes have been used from the Porto S range, with both having used in the silky-matt finish that is again unique to a Bauformat kitchen. The Colourways Navy and Quartz Grey have been used and with the silky-matt finish of both doors, creating a theatrical looking space thanks to the richness of Navy units. The layout of this kitchen is simple, a U-shape run utilises most of the space, with a peninsula island creating casual dining space for three. A full height run of units is adjacent, which features the main bulk of appliances and pull-out pantry drawers for organised storage.
Kitchen Appliances
Matching the origin of the kitchen itself, German Neff appliances feature throughout this kitchen space. A superior specification of appliances has been used all-around to incorporate useful features unique to the Neff. In terms of cooking appliances, a Neff Slide & Hide oven and combination oven provide flexible cooking options alongside heaps of innovations that help to make cooking a simpler task. A Neff fridge-freezer is integrated seamlessly behind furniture doors for a seamless design, with useful features like Fresh Safe and Low Frost integrated to optimise food storage.
A Neff Hob and built-in extractor feature in this kitchen, with a built-in extractor opted for to discretely fit within the theme of the wall units. Elsewhere, a Neff dishwasher is similarly integrated into Navy base units.
Kitchen Accessories
A major accessory of this kitchen is the tremendous work surfaces that features throughout the U-shape of the kitchen. These surfaces are from manufacturer Silestone and have been opted for in the neutral white Arabesque colourway. The worktops neatly complement and tie in the Navy and Quartz Grey furniture, whilst reflecting light around the room nicely. An accessory you can’t miss is the vibrant splashback provided by Southern Counties Glass. Again, this splashback complements the Navy furniture and provides a wipe-clean, easy-to-maintain surface.
A Blanco 1.5 bowl composite sink has been included in the subtle Pearl Grey finish, with a chrome Sterling Nesso filtering tap fitted above. Lighting as always was a key consideration for this project. Pendant lights have been fitted in the kitchen and dining area, spotlights throughout the whole space and undercabinet lighting fitted beneath all wall units for ambient light. Plentiful storage has been well-placed throughout the space with extra-wide glass sided pan drawers adding vast storage and pull-out pantry storage fitted nicely within full-height units.
Additional Bathroom Renovation
In addition to the kitchen and dining area, these clients also opted for the renovation of a shower room at the same time, also designed by Phil. The space is maximised by placing the shower enclosure in the alcove of the room, with remaining space used for furniture, HiB illuminating mirror and W/C. The small amount of furniture is from supplier Saneux’s … range and features a … countertop basin and … tap.
… Grey tiling has been used for most of the space in this room with reflective mosaic tilling used centrally in the shower enclosure as a neat design feature. … brassware has been used in the shower for dependability. Throughout the bathroom space, pipework has been boxed-in and tiled to keep the space looking unfussy and minimal.
Our Kitchen & Bathroom Design & Fitting Services
As projects go, there aren’t too many that eclipse this project in terms of the trades and services involved. For the kitchen and dining area internal building work has shaped the space for the kitchen to be fitted with flooring, electrics, lighting, plastering, and carpentry used to fit new French doors. For the bathroom space, full fitting, tiling, plumbing, lighting, and electrics have been used to give the space a fresh uplift.
If you’re thinking of a similar renovation for your kitchen or bathroom then discover how our extensive renovation team can help bring your dream space to fruition.
Call or visit a showroom or click book appointment to arrange a free design & quote for your renovation plans.
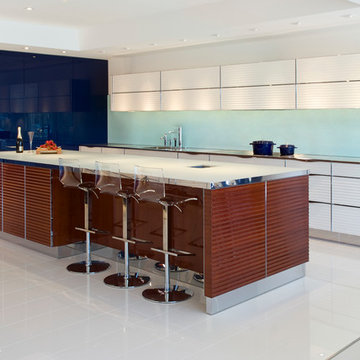
Foto di una cucina contemporanea di medie dimensioni con lavello integrato, ante lisce, ante bianche, top in acciaio inossidabile, paraspruzzi blu, paraspruzzi con lastra di vetro, elettrodomestici in acciaio inossidabile, pavimento in gres porcellanato e pavimento bianco
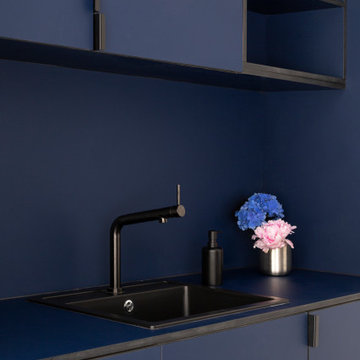
Foto di una cucina industriale di medie dimensioni con lavello da incasso, ante in stile shaker, ante blu, paraspruzzi blu, elettrodomestici neri, pavimento in cemento, pavimento bianco e top blu
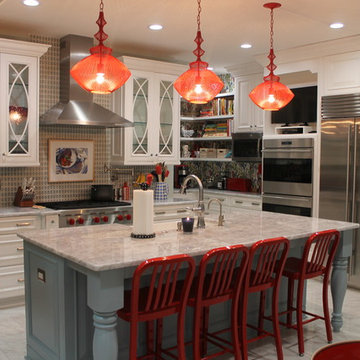
Emma Scalise
Foto di una cucina boho chic con lavello stile country, ante di vetro, ante bianche, top in granito, paraspruzzi blu, paraspruzzi con piastrelle in ceramica, elettrodomestici in acciaio inossidabile, pavimento con piastrelle in ceramica e pavimento bianco
Foto di una cucina boho chic con lavello stile country, ante di vetro, ante bianche, top in granito, paraspruzzi blu, paraspruzzi con piastrelle in ceramica, elettrodomestici in acciaio inossidabile, pavimento con piastrelle in ceramica e pavimento bianco
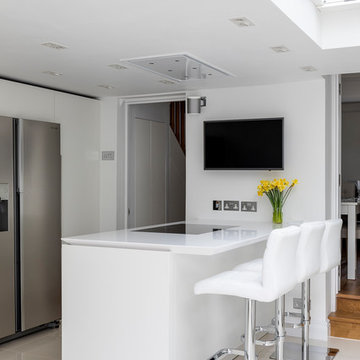
Photo by Chris Snook
Foto di una cucina design chiusa e di medie dimensioni con lavello sottopiano, ante lisce, ante bianche, top in vetro, paraspruzzi blu, paraspruzzi con lastra di vetro, elettrodomestici in acciaio inossidabile, pavimento in gres porcellanato, pavimento bianco e top bianco
Foto di una cucina design chiusa e di medie dimensioni con lavello sottopiano, ante lisce, ante bianche, top in vetro, paraspruzzi blu, paraspruzzi con lastra di vetro, elettrodomestici in acciaio inossidabile, pavimento in gres porcellanato, pavimento bianco e top bianco
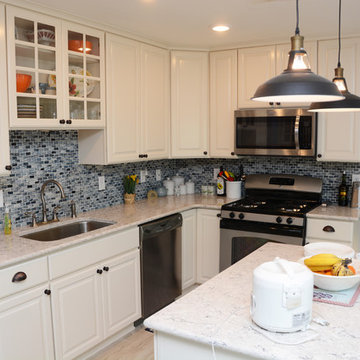
This kitchen features Century Cabinetry with Brookfield doors and Eggshell paint. The countertops are LG Viatera Aria quartz.
Idee per una cucina classica di medie dimensioni con lavello a vasca singola, ante con bugna sagomata, ante bianche, top in quarzo composito, paraspruzzi blu, elettrodomestici in acciaio inossidabile e pavimento bianco
Idee per una cucina classica di medie dimensioni con lavello a vasca singola, ante con bugna sagomata, ante bianche, top in quarzo composito, paraspruzzi blu, elettrodomestici in acciaio inossidabile e pavimento bianco
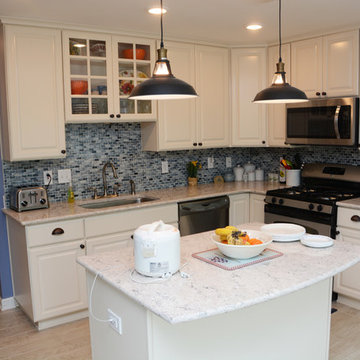
This kitchen features Century Cabinetry with Brookfield doors and Eggshell paint. The countertops are LG Viatera Aria quartz.
Idee per una cucina chic di medie dimensioni con lavello a vasca singola, ante con bugna sagomata, ante bianche, top in quarzo composito, paraspruzzi blu, elettrodomestici in acciaio inossidabile e pavimento bianco
Idee per una cucina chic di medie dimensioni con lavello a vasca singola, ante con bugna sagomata, ante bianche, top in quarzo composito, paraspruzzi blu, elettrodomestici in acciaio inossidabile e pavimento bianco
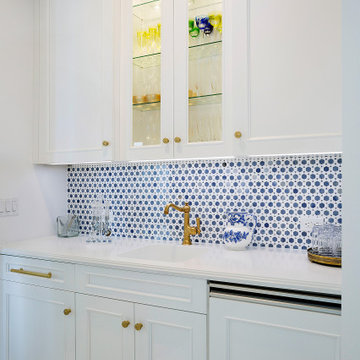
Kitchen
Esempio di una grande cucina classica con lavello sottopiano, ante con riquadro incassato, ante bianche, top in superficie solida, paraspruzzi blu, paraspruzzi con piastrelle a mosaico, elettrodomestici in acciaio inossidabile, pavimento in gres porcellanato, pavimento bianco e top bianco
Esempio di una grande cucina classica con lavello sottopiano, ante con riquadro incassato, ante bianche, top in superficie solida, paraspruzzi blu, paraspruzzi con piastrelle a mosaico, elettrodomestici in acciaio inossidabile, pavimento in gres porcellanato, pavimento bianco e top bianco
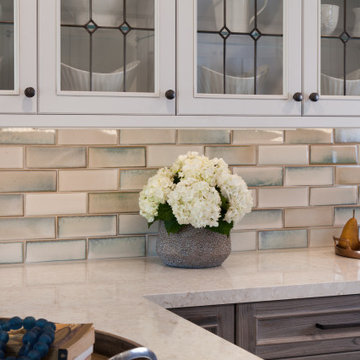
Rustic-Modern Finnish Kitchen
Our client was inclined to transform this kitchen into a functional, Finnish inspired space. Finnish interior design can simply be described in 3 words: simplicity, innovation, and functionalism. Finnish design addresses the tough climate, unique nature, and limited sunlight, which inspired designers to create solutions, that would meet the everyday life challenges. The combination of the knotty, blue-gray alder base cabinets combined with the clean white wall cabinets reveal mixing these rustic Finnish touches with the modern. The leaded glass on the upper cabinetry was selected so our client can display their personal collection from Finland.
Mixing black modern hardware and fixtures with the handmade, light, and bright backsplash tile make this kitchen a timeless show stopper.
This project was done in collaboration with Susan O'Brian from EcoLux Interiors.
Cucine con paraspruzzi blu e pavimento bianco - Foto e idee per arredare
8