Cucine con paraspruzzi bianco - Foto e idee per arredare
Filtra anche per:
Budget
Ordina per:Popolari oggi
1 - 20 di 159 foto
1 di 3

The Back Bay House is comprised of two main structures, a nocturnal wing and a daytime wing, joined by a glass gallery space. The daytime wing maintains an informal living arrangement that includes the dining space placed in an intimate alcove, a large country kitchen and relaxing seating area which opens to a classic covered porch and on to the water’s edge. The nocturnal wing houses three bedrooms. The master at the water side enjoys views and sounds of the wildlife and the shore while the two subordinate bedrooms soak in views of the garden and neighboring meadow.
To bookend the scale and mass of the house, a whimsical tower was included to the nocturnal wing. The tower accommodates flex space for a bunk room, office or studio space. Materials and detailing of this house are based on a classic cottage vernacular language found in these sorts of buildings constructed in pre-war north america and harken back to a simpler time and scale. Eastern white cedar shingles, white painted trim and moulding collectively add a layer of texture and richness not found in today’s lexicon of detail. The house is 1,628 sf plus a 228 sf tower and a detached, two car garage which employs massing, detail and scale to allow the main house to read as dominant but not overbearing.
Designed by BC&J Architecture.
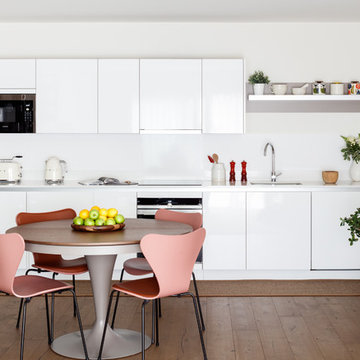
Foto di una piccola cucina contemporanea con lavello sottopiano, ante lisce, ante bianche, parquet scuro, nessuna isola, pavimento marrone e paraspruzzi bianco
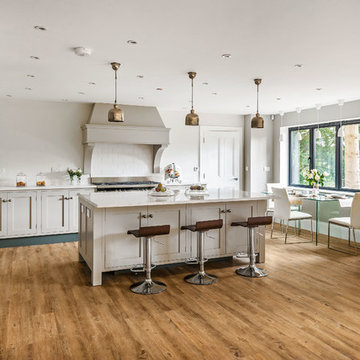
Esempio di una cucina tradizionale con ante in stile shaker, ante bianche, paraspruzzi bianco, paraspruzzi con piastrelle diamantate, elettrodomestici in acciaio inossidabile e parquet chiaro

The original Kitchen in this home was extremely cluttered and disorganized. In the process of renovating the entire home this space was a major priority to address. We chose to create a central barrel vault that structured the entire space. The French range is centered on the barrel vault. By adding a table to the center of the room it insures this is a family centered environment. The table becomes a working space, an eating space, a homework table, etc. This is a throwback to the original farm house kitchen table that was the center of mid-western life for generations. The room opens up to a Living Room and Music Room area that make the space incorporated with all of the family’s daily activity. The space also has mirror-imaged doors that open to the exterior patio and pool deck area. This effectively allows for the circulation of the family from the pool deck to the interior as if it was another room in the house. The contrast of the original disorganization and clutter to the cleanly detailed, highly organized space is a huge transformation for this home.

Immagine di una cucina eclettica con ante in stile shaker, ante blu, top in legno, lavello a doppia vasca, paraspruzzi bianco, paraspruzzi con piastrelle diamantate e pavimento multicolore

Split Level 1970 home of a young and active family of four. The main public spaces in this home were remodeled to create a fresh, clean look.
The Jack + Mare demo'd the kitchen and dining room down to studs and removed the wall between the kitchen/dining and living room to create an open concept space with a clean and fresh new kitchen and dining with ample storage. Now the family can all be together and enjoy one another's company even if mom or dad is busy in the kitchen prepping the next meal.
The custom white cabinets and the blue accent island (and walls) really give a nice clean and fun feel to the space. The island has a gorgeous local solid slab of wood on top. A local artisan salvaged and milled up the big leaf maple for this project. In fact, the tree was from the University of Portland's campus located right where the client once rode the bus to school when she was a child. So it's an extra special custom piece! (fun fact: there is a bullet lodged in the wood that is visible...we estimate it was shot into the tree 30-35 years ago!)
The 'public' spaces were given a brand new waterproof luxury vinyl wide plank tile. With 2 young daughters, a large golden retriever and elderly cat, the durable floor was a must.
project scope at quick glance:
- demo'd and rebuild kitchen and dining room.
- removed wall separating kitchen/dining and living room
- removed carpet and installed new flooring in public spaces
- removed stair carpet and gave fresh black and white paint
- painted all public spaces
- new hallway doorknob harware
- all new LED lighting (kitchen, dining, living room and hallway)
Jason Quigley Photography
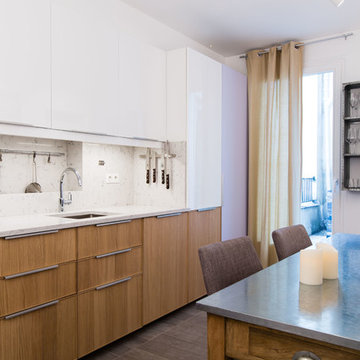
Théo Baulig
Ispirazione per una cucina contemporanea di medie dimensioni con lavello sottopiano, ante in legno scuro, top in marmo, paraspruzzi bianco, paraspruzzi in lastra di pietra, elettrodomestici da incasso e pavimento con piastrelle in ceramica
Ispirazione per una cucina contemporanea di medie dimensioni con lavello sottopiano, ante in legno scuro, top in marmo, paraspruzzi bianco, paraspruzzi in lastra di pietra, elettrodomestici da incasso e pavimento con piastrelle in ceramica
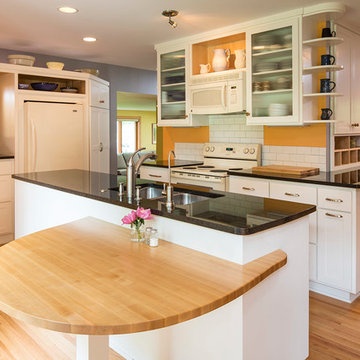
The Kitchen was opened up and reorganized to allow better traffic flow. The lowered maple butcher block table allows for dining in the kitchen, while keeping it separate from the work area. The built in desk serves as a coffee station when entertaining. Old appliances were kept for environmental reasons and to keep cost down.
Troy Thies Photography
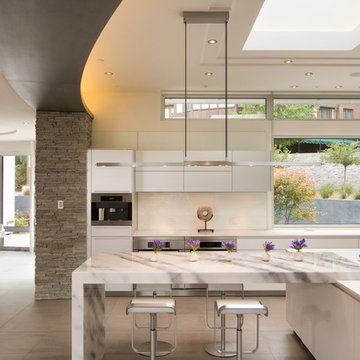
Tim Maloney Photography
Ispirazione per una cucina contemporanea con ante lisce, ante bianche, paraspruzzi bianco e elettrodomestici in acciaio inossidabile
Ispirazione per una cucina contemporanea con ante lisce, ante bianche, paraspruzzi bianco e elettrodomestici in acciaio inossidabile
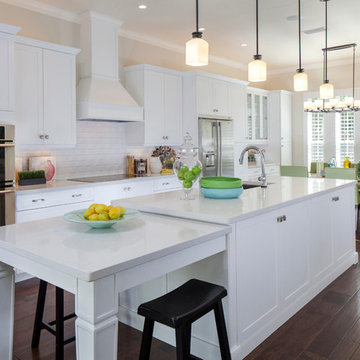
NWC Construction
Ispirazione per una cucina classica con ante in stile shaker, ante bianche, paraspruzzi bianco, paraspruzzi con piastrelle diamantate e elettrodomestici in acciaio inossidabile
Ispirazione per una cucina classica con ante in stile shaker, ante bianche, paraspruzzi bianco, paraspruzzi con piastrelle diamantate e elettrodomestici in acciaio inossidabile
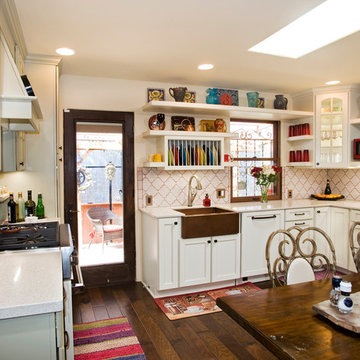
Esempio di una cucina chiusa con lavello stile country, nessun'anta, ante bianche e paraspruzzi bianco
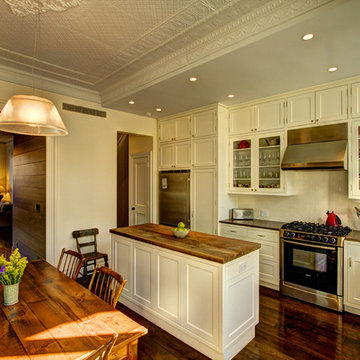
Kitchen and dining room with living room beyond.
Photography by Marco Valencia.
Idee per una cucina vittoriana con elettrodomestici in acciaio inossidabile, top in legno, lavello sottopiano, ante in stile shaker, ante bianche, paraspruzzi bianco, paraspruzzi con piastrelle diamantate e struttura in muratura
Idee per una cucina vittoriana con elettrodomestici in acciaio inossidabile, top in legno, lavello sottopiano, ante in stile shaker, ante bianche, paraspruzzi bianco, paraspruzzi con piastrelle diamantate e struttura in muratura
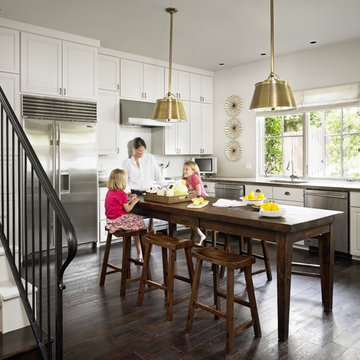
Idee per una cucina a L classica con elettrodomestici in acciaio inossidabile, top in cemento, ante bianche e paraspruzzi bianco
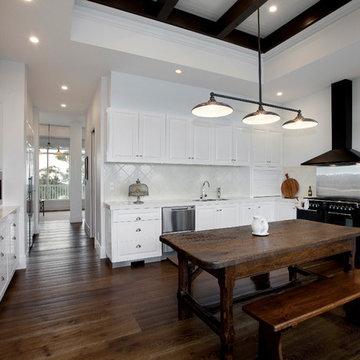
Design by Vibe Design Group
Photography by Young & Percival
Foto di una cucina country con ante con bugna sagomata, ante bianche, paraspruzzi bianco, elettrodomestici neri e parquet scuro
Foto di una cucina country con ante con bugna sagomata, ante bianche, paraspruzzi bianco, elettrodomestici neri e parquet scuro

Foto di una cucina country con lavello stile country, top in marmo, ante bianche, paraspruzzi bianco, paraspruzzi in lastra di pietra e elettrodomestici in acciaio inossidabile
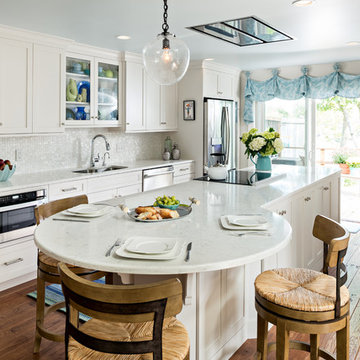
This coastal kitchen in Falmouth MA on Cape Cod has Dura Supreme Maple Homestead Linen White cabinets, mother of pearl backsplash, and Viatera "Minuet" countertops. A gas fireplace adds warmth to the room on cold winter days. Marguerite Stools from Ballard Designs. Katie Globe Pendant from Visual Comfort.
Photos by Dan Cutrona Photography.
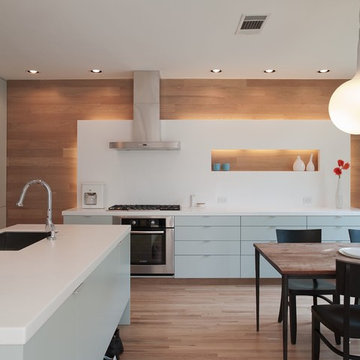
Not in love with the functionality and finishes in their generic inner city home, this client recognized that remodeling their kitchen and living room spaces were the key to longer-term functionality. Wanting plenty of natural light, richness and coolness, the clients sought a kitchen whose function would be more convenient and interactive for their family. The architect removed the peninsula counter and bartop that blocked flow from kitchen to living room by creating an island that allows for free circulation. Placing the cooktop on an exterior wall, out of the way at the edge of the space where cooking could occur uninterruptedly allowed the hood vent to have a prominent place viewable from the living room. Because of the prominence of this wall, it was given added visual impact by being clad in rich oak shiplap. Its wall of cabinets contain a countertop and backsplash that run up the wall, floating out just enough to allow backlighting behind to illuminate the wood. The backsplash contains an opening to the wood surface for the family’s favorite decorative items. The Robin’s Egg blue cabinets occur throughout, cooling it visually and at the island they create an extra tall and deep toekick for the family to store shoes. With a refreshing space in which to cook, eat and interact, this family now has a renewed love for their modest home. Photo Credit: Paul Bardagjy
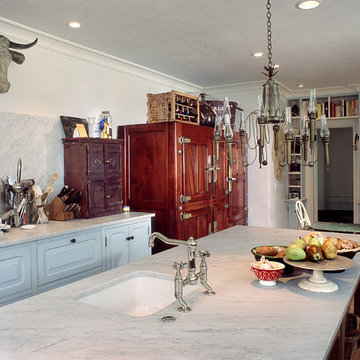
Kitchen designed by Peter Cardamone for designer Keith Johnson, Man shops World.
Immagine di una cucina con top in marmo, lavello a vasca singola, paraspruzzi bianco, paraspruzzi in lastra di pietra e struttura in muratura
Immagine di una cucina con top in marmo, lavello a vasca singola, paraspruzzi bianco, paraspruzzi in lastra di pietra e struttura in muratura

Project: 6000 sq. ft. Pebble Beach estate. Kitchen and Breakfast Nook.
Ispirazione per una cucina classica chiusa e di medie dimensioni con top piastrellato, lavello a doppia vasca, ante in stile shaker, ante in legno chiaro, paraspruzzi bianco, paraspruzzi con piastrelle in ceramica e pavimento in legno massello medio
Ispirazione per una cucina classica chiusa e di medie dimensioni con top piastrellato, lavello a doppia vasca, ante in stile shaker, ante in legno chiaro, paraspruzzi bianco, paraspruzzi con piastrelle in ceramica e pavimento in legno massello medio
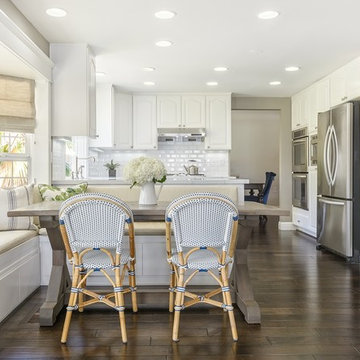
Blue Gator Photography
Ispirazione per una cucina abitabile chic con ante con bugna sagomata, ante bianche, paraspruzzi bianco, paraspruzzi con piastrelle diamantate, elettrodomestici in acciaio inossidabile, parquet scuro e pavimento marrone
Ispirazione per una cucina abitabile chic con ante con bugna sagomata, ante bianche, paraspruzzi bianco, paraspruzzi con piastrelle diamantate, elettrodomestici in acciaio inossidabile, parquet scuro e pavimento marrone
Cucine con paraspruzzi bianco - Foto e idee per arredare
1