Cucine con paraspruzzi bianco e soffitto in perlinato - Foto e idee per arredare
Filtra anche per:
Budget
Ordina per:Popolari oggi
121 - 140 di 1.711 foto
1 di 3
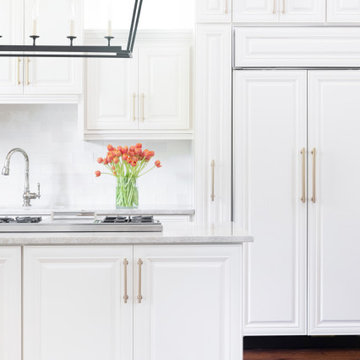
A kitchen remodel done using existing cabinets, but just painting them. Choose a nice white, repainted cabinets, new hardware, new ceramic subway tile backsplash, new quartz counters, new lighting. Kept existing appliances. Replaced stainless sink with white ceramic sink. New polished nickel Kohler faucets.
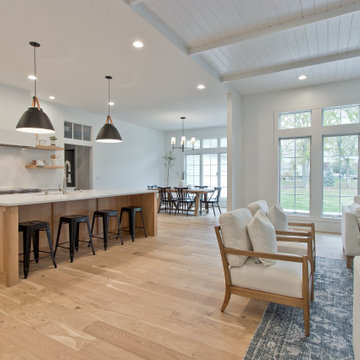
If you love what you see and would like to know more about a manufacturer/color/style of a Floor & Home product used in this project, submit a product inquiry request here: bit.ly/_ProductInquiry
Floor & Home products supplied by Coyle Carpet One- Madison, WI • Products Supplied Include: Aspect White Maple Cabinets, Kitchen Island, Shiloh Kitchen Cabinets, Silestone Countertops, Quartz Countertops, White Oak Floating Shelves, Rift Cut Floating Shelves, Brushed Oak Hardwood Floors, Kentwood Hardwood, Seamless Backsplash
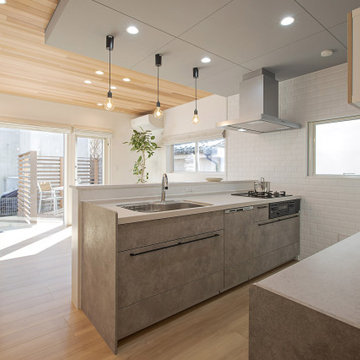
Immagine di una cucina nordica di medie dimensioni con lavello sottopiano, ante grigie, top in superficie solida, paraspruzzi bianco, paraspruzzi in gres porcellanato, pavimento in compensato, pavimento beige, top bianco e soffitto in perlinato
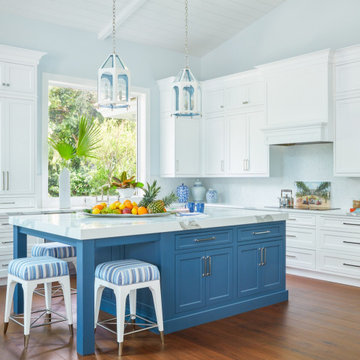
Ispirazione per un cucina con isola centrale stile marinaro con ante bianche, top in marmo, paraspruzzi bianco, pavimento marrone, top bianco, soffitto in perlinato e pavimento in legno massello medio
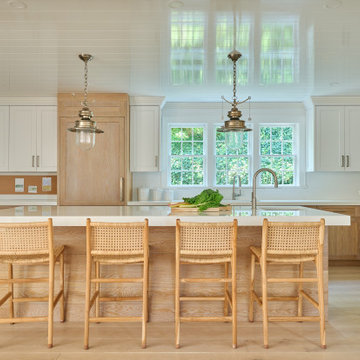
These owners wanted to update their historic 1860s home with modern amenities while still honoring Nantucket style influences. They had worked with DEANE on three previous projects, and the vision for this collaboration was a stylish, yet low-key kitchen that would host endless vacation gatherings. A family of seven who loved to cook together, it was key to create multiple work and seating areas that were functional but still beautiful. DEANE designed a two-toned effect with white oak lower cabinetry for durability and Chantilly Lace upper wall cabinetry for contrast. The clients decided to panel the appliances for a cohesive visual line. The understated white Quartz countertops and simple ceramic tile backsplash allow the cool wood tones of the cabinetry to be the focal point, while the high-gloss lacquer shiplap ceiling casts a glow.
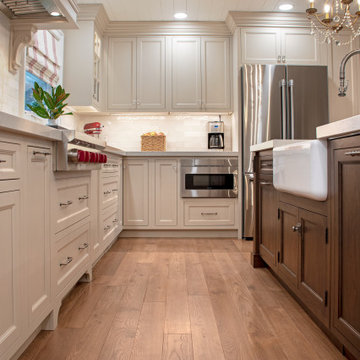
Ispirazione per una cucina classica con lavello stile country, ante in stile shaker, ante beige, top in quarzo composito, paraspruzzi bianco, paraspruzzi con piastrelle in ceramica, elettrodomestici in acciaio inossidabile, pavimento in legno massello medio, pavimento marrone, top bianco e soffitto in perlinato
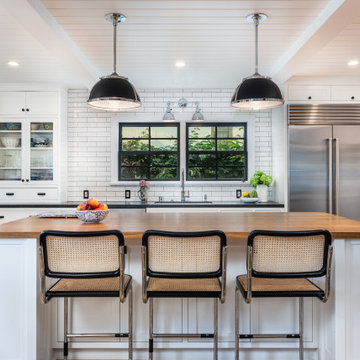
White backsplash with black grout and matching white custom cabinetry with black hardware. The butcher block island countertop, and the tasteful pendant lighting add to the farmhouse charm. Shiplap ceiling, exposed beams, and a decluttered look with little overhead cabinetry round off the look! Stainless steel appliances and fixtures add contrast.
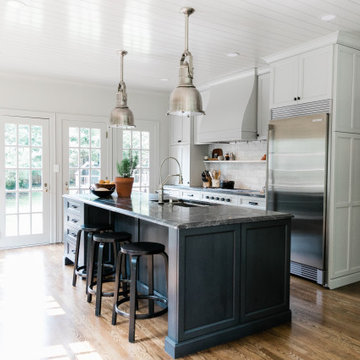
Ispirazione per una cucina design di medie dimensioni con lavello sottopiano, ante a filo, ante grigie, top in granito, paraspruzzi bianco, paraspruzzi in marmo, elettrodomestici in acciaio inossidabile, pavimento in legno massello medio, pavimento marrone, top nero e soffitto in perlinato
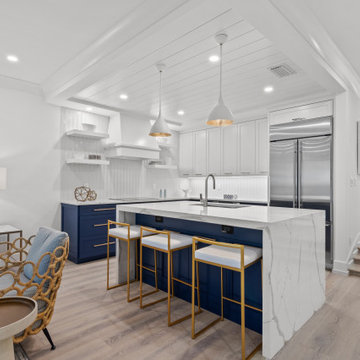
Custom Cabinets by D St. John Cabinets Vero Beach . Lower cabinets color Metropolitan - Regent Blue and Upper cabinets are Metropolitan Frosty White .
Waterfall counter top design . Material Corian Quartz - Calcutta Natura . Fabricated and installed by DRD Granitops Ft Pierce Florida
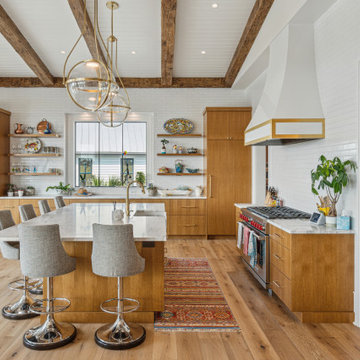
Idee per una cucina contemporanea con lavello stile country, ante lisce, ante in legno scuro, paraspruzzi bianco, paraspruzzi con piastrelle diamantate, elettrodomestici in acciaio inossidabile, pavimento in legno massello medio, pavimento marrone, top bianco, travi a vista, soffitto in perlinato e soffitto a volta

Immagine di una cucina classica con lavello sottopiano, ante con riquadro incassato, ante bianche, paraspruzzi bianco, pavimento in legno massello medio, pavimento marrone, top bianco e soffitto in perlinato

Idee per un cucina con isola centrale design con lavello sottopiano, ante lisce, ante rosa, top in cemento, paraspruzzi bianco, paraspruzzi con piastrelle in ceramica, pavimento in linoleum, pavimento verde, top grigio e soffitto in perlinato
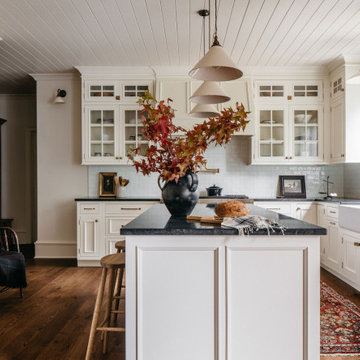
Foto di un cucina con isola centrale classico con lavello stile country, ante bianche, paraspruzzi bianco, soffitto in perlinato e ante di vetro

Idee per una cucina stile marinaro con lavello sottopiano, ante in stile shaker, ante bianche, paraspruzzi bianco, pavimento in legno massello medio, pavimento marrone, top nero, travi a vista, soffitto in perlinato, soffitto a volta, top in quarzite, paraspruzzi in marmo e elettrodomestici da incasso

Immagine di un cucina con isola centrale minimal con lavello sottopiano, ante lisce, ante rosa, top in cemento, paraspruzzi bianco, paraspruzzi con piastrelle in ceramica, pavimento in linoleum, pavimento verde, top grigio e soffitto in perlinato
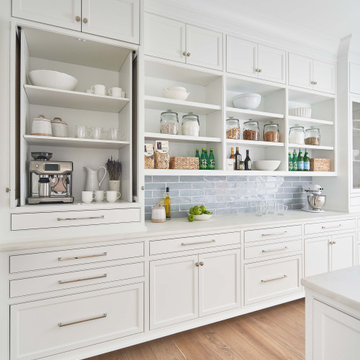
Foto di una dispensa con lavello stile country, ante a filo, ante bianche, top in marmo, paraspruzzi bianco, paraspruzzi in marmo, elettrodomestici in acciaio inossidabile, pavimento in legno massello medio, 2 o più isole, pavimento marrone, top bianco e soffitto in perlinato

A neutral color palette punctuated by warm wood tones and large windows create a comfortable, natural environment that combines casual southern living with European coastal elegance. The 10-foot tall pocket doors leading to a covered porch were designed in collaboration with the architect for seamless indoor-outdoor living. Decorative house accents including stunning wallpapers, vintage tumbled bricks, and colorful walls create visual interest throughout the space. Beautiful fireplaces, luxury furnishings, statement lighting, comfortable furniture, and a fabulous basement entertainment area make this home a welcome place for relaxed, fun gatherings.
---
Project completed by Wendy Langston's Everything Home interior design firm, which serves Carmel, Zionsville, Fishers, Westfield, Noblesville, and Indianapolis.
For more about Everything Home, click here: https://everythinghomedesigns.com/
To learn more about this project, click here:
https://everythinghomedesigns.com/portfolio/aberdeen-living-bargersville-indiana/

Completely remodeled beach house with an open floor plan, beautiful light wood floors and an amazing view of the water. After walking through the entry with the open living room on the right you enter the expanse with the sitting room at the left and the family room to the right. The original double sided fireplace is updated by removing the interior walls and adding a white on white shiplap and brick combination separated by a custom wood mantle the wraps completely around. Continue through the family room to the kitchen with a large island and an amazing dining area. The blue island and the wood ceiling beam add warmth to this white on white coastal design. The shiplap hood with the custom wood band tie the shiplap ceiling and the wood ceiling beam together to complete the design.

Esempio di una grande cucina minimalista con lavello stile country, ante con riquadro incassato, ante grigie, top in marmo, paraspruzzi bianco, paraspruzzi con piastrelle in ceramica, elettrodomestici in acciaio inossidabile, parquet chiaro, pavimento bianco, top grigio e soffitto in perlinato

Foto di una cucina minimalista di medie dimensioni con lavello da incasso, ante lisce, ante in legno chiaro, top in quarzo composito, paraspruzzi bianco, paraspruzzi con piastrelle in ceramica, elettrodomestici in acciaio inossidabile, pavimento in gres porcellanato, pavimento grigio, top bianco e soffitto in perlinato
Cucine con paraspruzzi bianco e soffitto in perlinato - Foto e idee per arredare
7