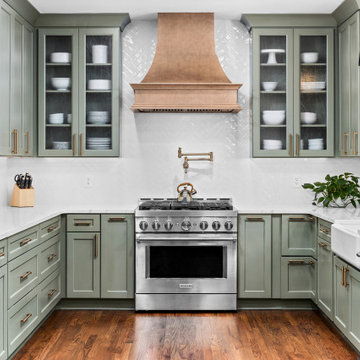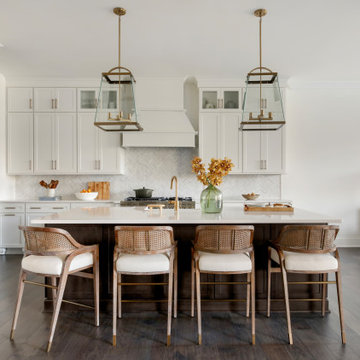Cucine con paraspruzzi bianco e pavimento marrone - Foto e idee per arredare
Filtra anche per:
Budget
Ordina per:Popolari oggi
81 - 100 di 145.669 foto
1 di 3

Light and airy contemporary kitchen with minimalist features. The large, stone clad island and expansive skylight hero the space.
Esempio di una grande cucina moderna con lavello a doppia vasca, ante lisce, ante bianche, top in quarzo composito, paraspruzzi bianco, paraspruzzi in quarzo composito, elettrodomestici neri, pavimento in laminato, pavimento marrone e top bianco
Esempio di una grande cucina moderna con lavello a doppia vasca, ante lisce, ante bianche, top in quarzo composito, paraspruzzi bianco, paraspruzzi in quarzo composito, elettrodomestici neri, pavimento in laminato, pavimento marrone e top bianco

The beautiful Glorious White marble counters have a soft honed finish and the stunning marble backsplash ties everything together to complete the look.

Idee per una cucina ad U classica con lavello stile country, ante in stile shaker, ante verdi, paraspruzzi bianco, elettrodomestici in acciaio inossidabile, parquet scuro, nessuna isola, pavimento marrone e top bianco

Step into a kitchen that exudes both modern sophistication and inviting warmth. The space is anchored by a stunning natural quartzite countertop, its veined patterns reminiscent of a sun-drenched landscape. The countertop stretches across the kitchen, gracing both the perimeter cabinetry and the curved island, its gentle curves adding a touch of dynamism to the layout.
White oak cabinetry provides a grounding contrast to the cool quartzite. The rich, natural grain of the wood, paired with a crisp white paint, create a sense of airiness and visual lightness. This interplay of textures and tones adds depth and dimension to the space.
Breaking away from the traditional rectilinear lines, the island features curved panels that echo the countertop's gentle sweep. This unexpected detail adds a touch of whimsy and softens the overall aesthetic. The warm vinyl flooring complements the wood cabinetry, creating a sense of continuity underfoot.

This kitchen originally had a long island that the owners needed to walk around to access the butler’s pantry, which was a major reason for the renovation. The island was separated in order to have a better traffic flow – with one island for cooking with a prep sink and the second offering seating and storage. 2″ thick mitered honed Stuario Gold marble countertops are accented by soft satin brass hardware, while the backsplash is a unique jet-cut white marble in an arabesque pattern. The perimeter inset cabinetry is painted a soft white. while the islands are a warm grey. The window wall features a 5-foot-long stone farm sink with two faucets, while a 60″ range and two full 30″ ovens are located on the opposite wall. A custom hood with elegant, gentle sloping lines is embellished with a hammered antique brass collar and antique pewter rivets.

Immagine di una grande cucina country con lavello stile country, ante con riquadro incassato, ante bianche, top in quarzo composito, paraspruzzi bianco, paraspruzzi con piastrelle a mosaico, elettrodomestici in acciaio inossidabile, pavimento in vinile, pavimento marrone e top bianco

In the back kitchen area, there's a practical pantry with a coffee station, a built-in microwave drawer, and open shelving with integrated lighting. A stylish panelled refrigerator stands next to a handy shallow pantry for easy access to everyday food essentials.

Foto di una cucina moderna di medie dimensioni con lavello sottopiano, ante in stile shaker, ante grigie, top in quarzo composito, paraspruzzi bianco, paraspruzzi con piastrelle a mosaico, elettrodomestici in acciaio inossidabile, pavimento in vinile, nessuna isola, pavimento marrone e top bianco

This renovation included kitchen, laundry, powder room, with extensive building work.
Immagine di un'ampia cucina chic con lavello a doppia vasca, ante in stile shaker, ante blu, top in quarzo composito, paraspruzzi bianco, paraspruzzi in quarzo composito, elettrodomestici neri, pavimento in laminato, pavimento marrone e top bianco
Immagine di un'ampia cucina chic con lavello a doppia vasca, ante in stile shaker, ante blu, top in quarzo composito, paraspruzzi bianco, paraspruzzi in quarzo composito, elettrodomestici neri, pavimento in laminato, pavimento marrone e top bianco

Foto di un'ampia cucina chic con lavello sottopiano, ante in stile shaker, ante bianche, top in quarzo composito, paraspruzzi bianco, paraspruzzi con piastrelle diamantate, elettrodomestici in acciaio inossidabile, parquet scuro, pavimento marrone, top bianco e soffitto a volta

Foto di una grande cucina stile marino con lavello stile country, ante in stile shaker, ante blu, top in quarzo composito, paraspruzzi bianco, paraspruzzi in quarzo composito, elettrodomestici in acciaio inossidabile, parquet scuro, pavimento marrone e top bianco

Ispirazione per una cucina classica con lavello sottopiano, ante in stile shaker, ante beige, paraspruzzi bianco, elettrodomestici colorati, pavimento in legno massello medio, pavimento marrone e top bianco

The new widened and reconfigured kitchen is the jewel piece of the house. Among other things, it features quarried marble countertops and backsplash, as well as custom wood cabinetry.

Cane-back bar stools set the scene for gatherings in this Nashville kitchen design.
Idee per una cucina chic di medie dimensioni con ante bianche, top in marmo, paraspruzzi bianco, paraspruzzi con piastrelle in ceramica, elettrodomestici in acciaio inossidabile, parquet scuro, pavimento marrone e top bianco
Idee per una cucina chic di medie dimensioni con ante bianche, top in marmo, paraspruzzi bianco, paraspruzzi con piastrelle in ceramica, elettrodomestici in acciaio inossidabile, parquet scuro, pavimento marrone e top bianco

Interior design by Jessica Koltun Home. This stunning transitional home with an open floor plan features a formal dining, dedicated study, Chef's kitchen and hidden pantry. Designer amenities include white oak millwork, marble tile, and a high end lighting, plumbing, & hardware.

Idee per una cucina classica di medie dimensioni con lavello sottopiano, ante lisce, ante beige, top in quarzo composito, paraspruzzi bianco, paraspruzzi con lastra di vetro, elettrodomestici in acciaio inossidabile, pavimento in legno massello medio, pavimento marrone e top bianco

Foto di una piccola cucina moderna chiusa con lavello a vasca singola, ante lisce, ante bianche, top in quarzo composito, paraspruzzi bianco, paraspruzzi in quarzo composito, elettrodomestici in acciaio inossidabile, pavimento in legno massello medio, pavimento marrone e top bianco

Foto di una cucina chic di medie dimensioni con lavello stile country, ante in stile shaker, ante verdi, top in granito, paraspruzzi bianco, paraspruzzi con piastrelle in ceramica, elettrodomestici bianchi, pavimento in vinile, pavimento marrone e top bianco

While this kitchen is sleek, it has a welcoming warmth. The hub of all the action for this family of six, this mid-century inspired kitchen has a view of an architecturally grand staircase. A waterfall island counter tops anchors the room and adds another element for visual interest. Design by Two Hands Interiors.

This single family home had been recently flipped with builder-grade materials. We touched each and every room of the house to give it a custom designer touch, thoughtfully marrying our soft minimalist design aesthetic with the graphic designer homeowner’s own design sensibilities. One of the most notable transformations in the home was opening up the galley kitchen to create an open concept great room with large skylight to give the illusion of a larger communal space.
Cucine con paraspruzzi bianco e pavimento marrone - Foto e idee per arredare
5