Cucine con paraspruzzi bianco e pavimento in compensato - Foto e idee per arredare
Filtra anche per:
Budget
Ordina per:Popolari oggi
61 - 80 di 835 foto
1 di 3
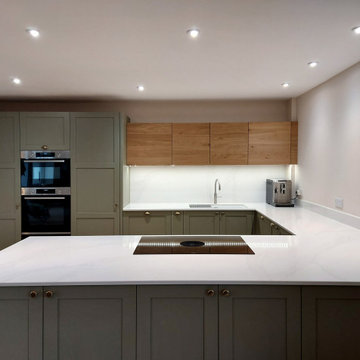
This kitchen creates a unique twist on the classic Shaker style by combining handleless wall cabinets with painted Shaker base cabinets. The exposed oak adds a beautiful splash of warmth amongst the subtle Cardamom green cabinets – a fabulous alternative to using a grey or blue shade for your kitchen.
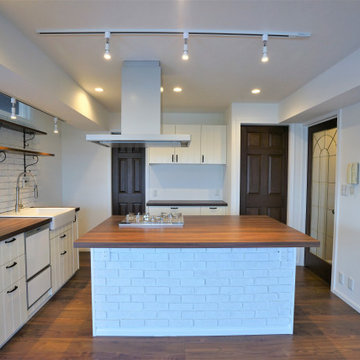
お料理好きのオーナー様のこだわったカフェ風キッチン
Foto di una cucina nordica di medie dimensioni con lavello da incasso, ante in legno chiaro, top in legno, paraspruzzi bianco, elettrodomestici in acciaio inossidabile, pavimento in compensato, 2 o più isole, pavimento marrone, top marrone e soffitto in carta da parati
Foto di una cucina nordica di medie dimensioni con lavello da incasso, ante in legno chiaro, top in legno, paraspruzzi bianco, elettrodomestici in acciaio inossidabile, pavimento in compensato, 2 o più isole, pavimento marrone, top marrone e soffitto in carta da parati
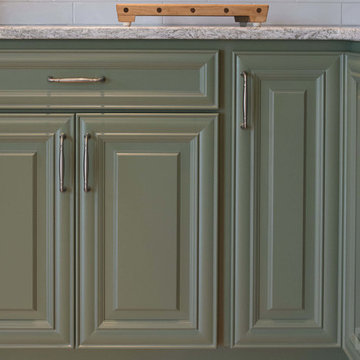
This Maple kitchen was designed with Starmark cabinets in the Venice door style. Featuring Moss Green and Stone Tinted Varnish finishes, the Cambria Berwyn countertop adds to nice touch to this clean kitchen.
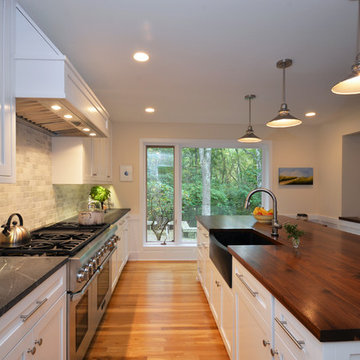
The owners love the open plan and large glazed areas of house. Organizational improvements support school-aged children and a growing home-based consulting business. These insertions reduce clutter throughout the home. Kitchen, pantry, dining and family room renovations improve the open space qualities within the core of the home.
Photographs by Linda McManus Images

Immagine di una cucina etnica con lavello sottopiano, ante lisce, ante marroni, top in superficie solida, paraspruzzi bianco, paraspruzzi in ardesia, pavimento in compensato, penisola, pavimento marrone e top beige

Immagine di una piccola cucina etnica con lavello sottopiano, ante a filo, ante in legno chiaro, top in superficie solida, paraspruzzi bianco, paraspruzzi con piastrelle in ceramica, elettrodomestici bianchi, pavimento in compensato, pavimento marrone e top bianco
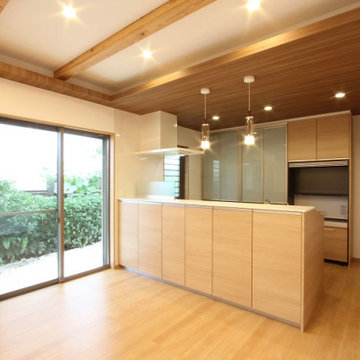
対面式のキッチンカウンターは高さ1060mm(奥行399mm)の程よい高さで、視線をさえぎりキッチンカウンターを見せないスタイルです。
キッチン背面には開き扉タイプの収納が装備されています。
Esempio di una grande cucina scandinava con lavello integrato, ante a filo, ante beige, top in marmo, paraspruzzi bianco, paraspruzzi con lastra di vetro, elettrodomestici in acciaio inossidabile, pavimento in compensato, pavimento beige, top bianco e travi a vista
Esempio di una grande cucina scandinava con lavello integrato, ante a filo, ante beige, top in marmo, paraspruzzi bianco, paraspruzzi con lastra di vetro, elettrodomestici in acciaio inossidabile, pavimento in compensato, pavimento beige, top bianco e travi a vista
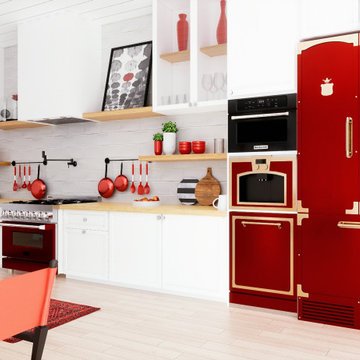
Hi everyone:
My contemporary kitchen design
ready to work as B2B with interior designers
www.mscreationandmore.com/services
Idee per una grande cucina contemporanea con lavello stile country, ante lisce, ante bianche, top in quarzite, paraspruzzi bianco, paraspruzzi con piastrelle in ceramica, elettrodomestici colorati, pavimento in compensato, pavimento beige, top bianco e soffitto in perlinato
Idee per una grande cucina contemporanea con lavello stile country, ante lisce, ante bianche, top in quarzite, paraspruzzi bianco, paraspruzzi con piastrelle in ceramica, elettrodomestici colorati, pavimento in compensato, pavimento beige, top bianco e soffitto in perlinato
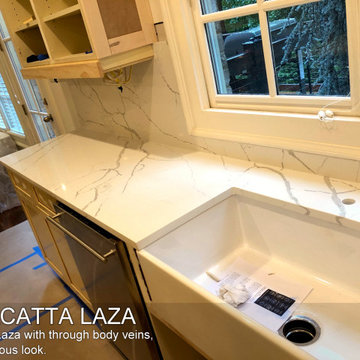
Elegant Calacatta Laza with through body veins, perfect for a luxurious look.
Foto di una grande cucina lineare minimalista con lavello sottopiano, nessun'anta, ante in legno chiaro, top in quarzite, paraspruzzi bianco, paraspruzzi in quarzo composito, elettrodomestici in acciaio inossidabile, pavimento in compensato, 2 o più isole, pavimento marrone e top bianco
Foto di una grande cucina lineare minimalista con lavello sottopiano, nessun'anta, ante in legno chiaro, top in quarzite, paraspruzzi bianco, paraspruzzi in quarzo composito, elettrodomestici in acciaio inossidabile, pavimento in compensato, 2 o più isole, pavimento marrone e top bianco
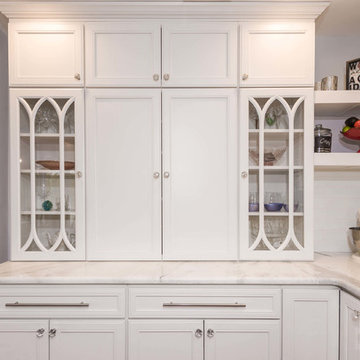
This cherry and maple kitchen was designed with Starmark cabinets in the Bethany door style. Featuring a Java Stain and Marshmallow Cream Tinted Varnish finish, the Mont Blanc Quartzite countertop enhances this kitchen’s grandeur.

This farmhouse, with it's original foundation dating back to 1778, had a lot of charm--but with its bad carpeting, dark paint colors, and confusing layout, it was hard to see at first just how welcoming, charming, and cozy it could be.
The first focus of our renovation was creating a master bedroom suite--since there wasn't one, and one was needed for the modern family that was living here day-in and day-out.
To do this, a collection of small rooms (some of them previously without heat or electrical outlets) were combined to create a gorgeous, serene space in the eaves of the oldest part of the house, complete with master bath containing a double vanity, and spacious shower. Even though these rooms are new, it is hard to see that they weren't original to the farmhouse from day one.
In the rest of the house we removed walls that were added in the 1970's that made spaces seem smaller and more choppy, added a second upstairs bathroom for the family's two children, reconfigured the kitchen using existing cabinets to cut costs ( & making sure to keep the old sink with all of its character & charm) and create a more workable layout with dedicated eating area.
Also added was an outdoor living space with a deck sheltered by a pergola--a spot that the family spends tons of time enjoying during the warmer months.
A family room addition had been added to the house by the previous owner in the 80's, so to make this space feel less like it was tacked on, we installed historically accurate new windows to tie it in visually with the original house, and replaced carpeting with hardwood floors to make a more seamless transition from the historic to the new.
To complete the project, we refinished the original hardwoods throughout the rest of the house, and brightened the outlook of the whole home with a fresh, bright, updated color scheme.
Photos by Laura Kicey
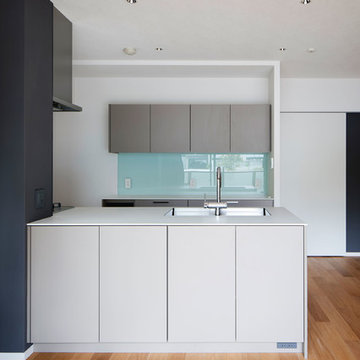
吹田の家3(リフォーム) Photo by 冨田英次
Idee per una piccola cucina contemporanea con lavello da incasso, ante a filo, ante grigie, top in laminato, paraspruzzi bianco, paraspruzzi con piastrelle di vetro, pavimento in compensato, pavimento beige e top bianco
Idee per una piccola cucina contemporanea con lavello da incasso, ante a filo, ante grigie, top in laminato, paraspruzzi bianco, paraspruzzi con piastrelle di vetro, pavimento in compensato, pavimento beige e top bianco
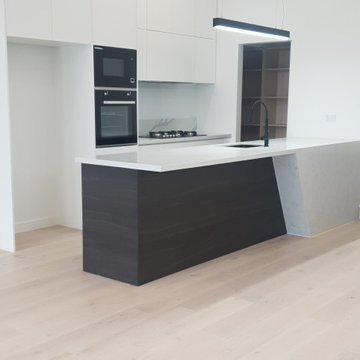
Speaking for itself, this spectacular kitchen is an icon of what a kitchen today should look like. With a dark oak featured Barack that contrasts greatly with the white cabinetry and light oak walk-in pantry. A beautiful large island with an angled stone feature giving the kitchen a unique finish instantly. Adding to the uniqueness is the change of tone once you reach the cooktop area. the soft marble stone feature of the island becomes a very distinct and veiny Calcutta finish being borders by an ultra white splashback.
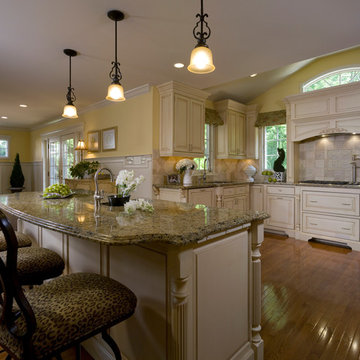
Photo by David Van Scott
Immagine di una cucina minimal con ante con bugna sagomata, ante bianche, top in marmo, paraspruzzi bianco, paraspruzzi con piastrelle di cemento, pavimento in compensato, pavimento marrone e top multicolore
Immagine di una cucina minimal con ante con bugna sagomata, ante bianche, top in marmo, paraspruzzi bianco, paraspruzzi con piastrelle di cemento, pavimento in compensato, pavimento marrone e top multicolore
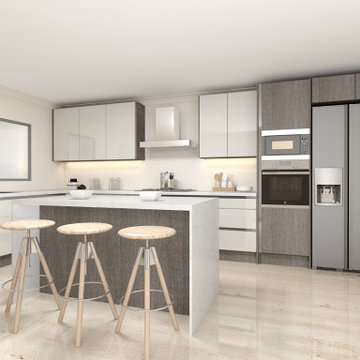
Handleless Modern Kitchen with dinning area cashmere white, granite worktop finish and you may look at this easyline golden profile Handle L Shape Kitchen.
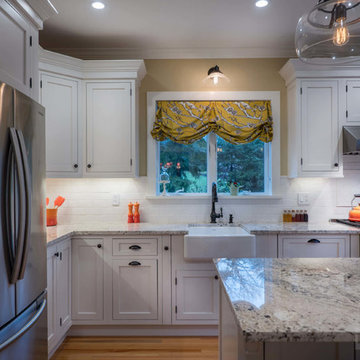
This maple kitchen was designed with Starmark Inset cabinets in the Dewitt door style. Featuring a Marshmallow Cream Tinted Varnish finish along with Bianco Romano Granite countertops, this kitchen provides a jolt of style to this beautiful home.
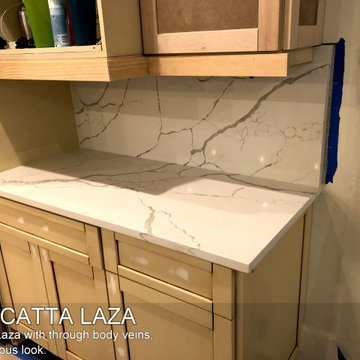
Elegant Calacatta Laza with through body veins, perfect for a luxurious look.
Foto di una cucina lineare minimalista di medie dimensioni con lavello sottopiano, nessun'anta, ante beige, top in quarzite, paraspruzzi bianco, paraspruzzi in quarzo composito, elettrodomestici in acciaio inossidabile, pavimento in compensato, 2 o più isole, pavimento marrone e top bianco
Foto di una cucina lineare minimalista di medie dimensioni con lavello sottopiano, nessun'anta, ante beige, top in quarzite, paraspruzzi bianco, paraspruzzi in quarzo composito, elettrodomestici in acciaio inossidabile, pavimento in compensato, 2 o più isole, pavimento marrone e top bianco
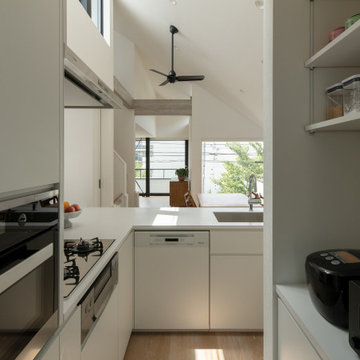
Ispirazione per una cucina moderna con paraspruzzi bianco, pavimento in compensato, top bianco e soffitto in carta da parati
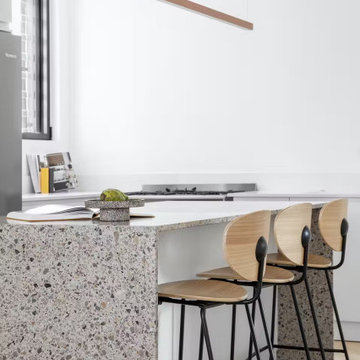
Architects and designers love terrazzo. International contractors use it in a wide range of projects. This is why we have chosen to call it architectural terrazzo, so as to promote Venetian terrazzo as a symbol of architecture and design around the world. The surface is matte. Agglomerated gray marble. It is used in residential and commercial premises with very high traffic. Can be sanded if necessary. Thus, restore the surface from scratches and chips. Array to full depth.
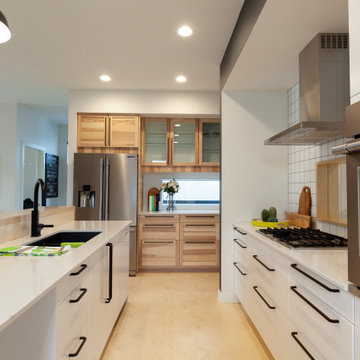
Foto di una cucina minimal di medie dimensioni con lavello sottopiano, ante lisce, ante bianche, top in quarzite, paraspruzzi bianco, paraspruzzi in gres porcellanato, elettrodomestici in acciaio inossidabile, pavimento in compensato e top bianco
Cucine con paraspruzzi bianco e pavimento in compensato - Foto e idee per arredare
4