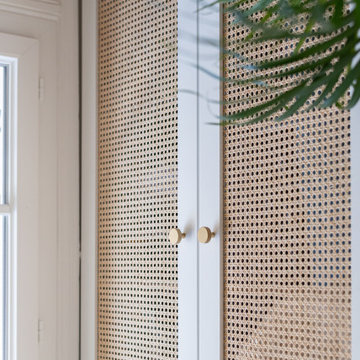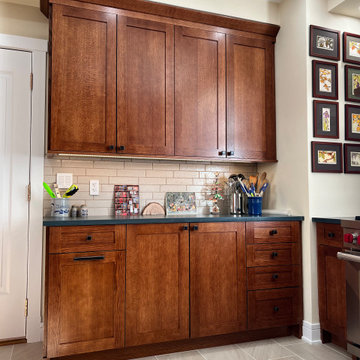Cucine con paraspruzzi bianco e pavimento in cementine - Foto e idee per arredare
Filtra anche per:
Budget
Ordina per:Popolari oggi
1 - 20 di 3.550 foto
1 di 3

Idee per una piccola cucina classica con ante grigie, top in superficie solida, nessuna isola, lavello sottopiano, ante in stile shaker, paraspruzzi bianco, elettrodomestici in acciaio inossidabile, pavimento in cementine, pavimento marrone e top bianco

Ispirazione per una cucina country con ante in stile shaker, ante bianche, paraspruzzi bianco, paraspruzzi con piastrelle diamantate, pavimento in cementine, pavimento grigio e top grigio

Cuisine - Vue de l'entrée
Calepinage au sol
Idee per una cucina ad U scandinava di medie dimensioni con lavello sottopiano, ante bianche, top in laminato, paraspruzzi bianco, paraspruzzi con piastrelle diamantate, elettrodomestici neri, pavimento in cementine, nessuna isola, pavimento grigio e top marrone
Idee per una cucina ad U scandinava di medie dimensioni con lavello sottopiano, ante bianche, top in laminato, paraspruzzi bianco, paraspruzzi con piastrelle diamantate, elettrodomestici neri, pavimento in cementine, nessuna isola, pavimento grigio e top marrone

Located behind the Kitchen is the pantry area. It’s unique design shares a hallway with the dramatic black mudroom and is accessed through a custom-built ‘hidden’ door along the range wall. The goal of this funky space is to mix causal details of the floating wooden shelves, durable, geometric cement floor tiles, with more the prominent elements of a hammered brass sink and turquoise lower cabinets.

Dans cet appartement haussmannien un peu sombre, les clients souhaitaient une décoration épurée, conviviale et lumineuse aux accents de maison de vacances. Nous avons donc choisi des matériaux bruts, naturels et des couleurs pastels pour créer un cocoon connecté à la Nature... Un îlot de sérénité au sein de la capitale!

Immagine di una cucina ad U minimalista chiusa e di medie dimensioni con lavello sottopiano, ante lisce, ante blu, top in quarzo composito, paraspruzzi bianco, paraspruzzi con piastrelle di cemento, elettrodomestici in acciaio inossidabile, pavimento in cementine, nessuna isola, pavimento grigio e top nero

The stylish and generous Kitchen island bench is at the heart of the Springvale living space.
The Gourmet Kitchen lives at the heart of the home, overlooking the Family/Living to one side, the Dining and Home Theatre to the other, and the Alfresco in front of the stylish island bench.

Idee per una cucina minimal chiusa e di medie dimensioni con ante beige, pavimento nero, top nero, lavello a vasca singola, ante a filo, top in marmo, paraspruzzi bianco, elettrodomestici neri e pavimento in cementine

View of an L-shaped kitchen with a central island in a side return extension in a Victoria house which has a sloping glazed roof. The shaker style cabinets with beaded frames are painted in Little Greene Obsidian Green. The handles a brass d-bar style. The worktop on the perimeter units is Iroko wood and the island worktop is honed, pencil veined Carrara marble. A single bowel sink sits in the island with a polished brass tap with a rinse spout. Vintage Holophane pendant lights sit above the island. The black painted sash windows are surrounded by non-bevelled white metro tiles with a dark grey grout. A Wolf gas hob sits above double Neff ovens with a black, Falcon extractor hood over the hob. The flooring is hexagon shaped, cement encaustic tiles. Black Anglepoise wall lights give directional lighting.
Charlie O'Beirne - Lukonic Photography

Cuisinella Paris 11
Référence Cuisinella : Light Jet Blanc Brillant
Caisson : Chene Honey
Poignée intégrée : Jet
Plan de travail : Chene Honey & blanc brillant
Crédit photo : Agence Meero

Foto di una grande cucina design con ante grigie, paraspruzzi bianco, ante a filo, top in quarzo composito, paraspruzzi con piastrelle di cemento, elettrodomestici in acciaio inossidabile, pavimento in cementine, nessuna isola, pavimento grigio e top bianco

Idee per una cucina classica con lavello stile country, ante con bugna sagomata, ante bianche, paraspruzzi bianco, paraspruzzi con piastrelle diamantate, elettrodomestici neri, pavimento in cementine, pavimento marrone e top grigio

Ispirazione per una piccola cucina a L mediterranea chiusa con lavello a doppia vasca, ante in stile shaker, ante bianche, top in legno, paraspruzzi bianco, paraspruzzi con piastrelle in ceramica, elettrodomestici in acciaio inossidabile, pavimento in cementine, nessuna isola, pavimento multicolore e top marrone

This kitchen and butler's pantry designed by Andersonville Kitchen and Bath includes: Dura Supreme Custom Bria Cabinetry for the kitchen in Craftsman door style with 5 piece drawer fronts, stain color Mission on a quarter sawn oak wood species. The butler's pantry featured in this project showcase the same door style and stain color in an inset style. Countertops are Silestone quartz in Charcoal Soapstone with a suede finish.

This kitchen and butler's pantry designed by Andersonville Kitchen and Bath includes: Dura Supreme Custom Bria Cabinetry for the kitchen in Craftsman door style with 5 piece drawer fronts, stain color Mission on a quarter sawn oak wood species. The butler's pantry featured in this project showcase the same door style and stain color in an inset style. Countertops are Silestone quartz in Charcoal Soapstone with a suede finish.

Idee per una cucina contemporanea di medie dimensioni con lavello integrato, ante a filo, ante bianche, top in laminato, paraspruzzi bianco, elettrodomestici da incasso, pavimento in cementine, pavimento verde e top grigio

Foto di una cucina parallela bohémian con lavello stile country, ante beige, paraspruzzi bianco, elettrodomestici colorati, pavimento in cementine, pavimento blu e top bianco

Daylight from multiple directions, alongside yellow accents in the interior of cabinetry create a bright and inviting space, all while providing the practical benefit of well illuminated work surfaces.

Ispirazione per una cucina ad U minimalista chiusa e di medie dimensioni con lavello sottopiano, ante lisce, ante in legno scuro, top in quarzo composito, paraspruzzi bianco, paraspruzzi con piastrelle di cemento, elettrodomestici in acciaio inossidabile, pavimento in cementine, nessuna isola, pavimento grigio e top nero

This mid century modern haven features beautiful floor to ceiling windows and a gorgeous backyard view of a park. However the kitchen needed a serious face lift and a small Ensuite was in need of a functional review. New cabinetry, floor to ceiling geometric tile and the addition of an Ensuite shower, this space is now mathematician approved!
Cucine con paraspruzzi bianco e pavimento in cementine - Foto e idee per arredare
1