Cucine con paraspruzzi bianco e paraspruzzi in marmo - Foto e idee per arredare
Filtra anche per:
Budget
Ordina per:Popolari oggi
141 - 160 di 28.256 foto
1 di 3
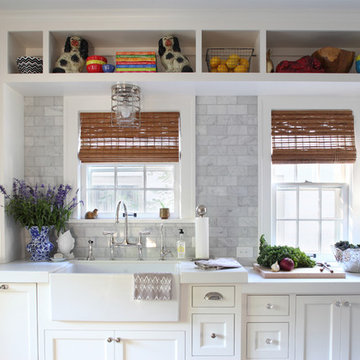
Studio 306
Esempio di una cucina chic con lavello stile country, nessun'anta, ante bianche, paraspruzzi bianco e paraspruzzi in marmo
Esempio di una cucina chic con lavello stile country, nessun'anta, ante bianche, paraspruzzi bianco e paraspruzzi in marmo

Idee per una grande cucina classica con ante in stile shaker, elettrodomestici in acciaio inossidabile, top in marmo, paraspruzzi in marmo, lavello stile country, ante bianche, paraspruzzi bianco, parquet scuro e top grigio

This flip up and slide in appliance garage door allows for easy access and storage of countertop applainces.
Olson Photographic, LLC
Immagine di una grande cucina minimal con lavello sottopiano, ante in stile shaker, ante bianche, top in marmo, paraspruzzi bianco, elettrodomestici in acciaio inossidabile, parquet scuro e paraspruzzi in marmo
Immagine di una grande cucina minimal con lavello sottopiano, ante in stile shaker, ante bianche, top in marmo, paraspruzzi bianco, elettrodomestici in acciaio inossidabile, parquet scuro e paraspruzzi in marmo
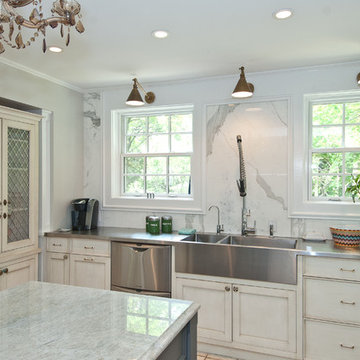
KitchenLab
Esempio di una cucina classica con top in acciaio inossidabile, lavello integrato, ante bianche, paraspruzzi bianco, ante in stile shaker, elettrodomestici in acciaio inossidabile e paraspruzzi in marmo
Esempio di una cucina classica con top in acciaio inossidabile, lavello integrato, ante bianche, paraspruzzi bianco, ante in stile shaker, elettrodomestici in acciaio inossidabile e paraspruzzi in marmo

Immagine di una cucina parallela chic con paraspruzzi bianco, top in marmo, lavello sottopiano, ante di vetro, elettrodomestici da incasso, paraspruzzi in marmo e top bianco
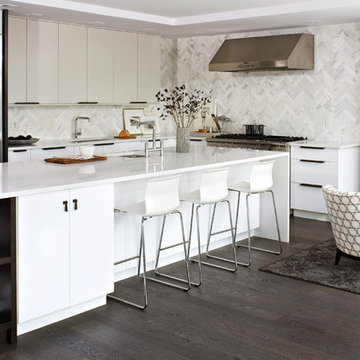
Ample storage, open shelves and durable Hanstone countertops makes for a no-fuss family-friendly kitchen island.
Photo by Virginia Macdonald Photographer Inc.
http://www.virginiamacdonald.com/

The wood used in the cabinets throughout the kitchen was distressed to match the reclaimed stone and marble.
Foto di una grande cucina mediterranea chiusa con lavello stile country, ante con finitura invecchiata, elettrodomestici da incasso, ante con riquadro incassato, paraspruzzi bianco, paraspruzzi in marmo, top in marmo, pavimento in travertino, pavimento marrone e struttura in muratura
Foto di una grande cucina mediterranea chiusa con lavello stile country, ante con finitura invecchiata, elettrodomestici da incasso, ante con riquadro incassato, paraspruzzi bianco, paraspruzzi in marmo, top in marmo, pavimento in travertino, pavimento marrone e struttura in muratura
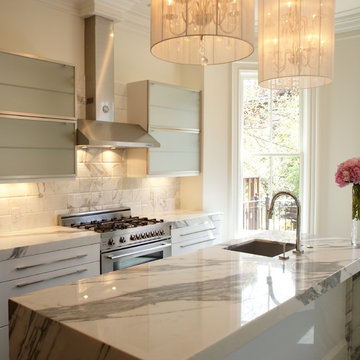
South End Browstone... Modern meets Victorian
In conjunction with Boston Property Development & MGM Builders
Idee per una cucina chic con top in marmo, lavello a vasca singola, paraspruzzi bianco e paraspruzzi in marmo
Idee per una cucina chic con top in marmo, lavello a vasca singola, paraspruzzi bianco e paraspruzzi in marmo
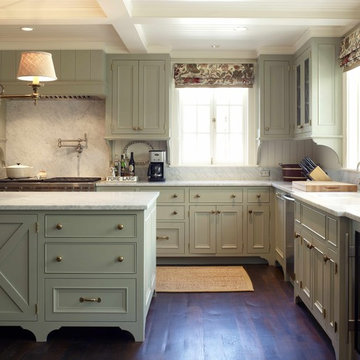
Custom cabinets by Warmington & North
-
Architect: Boswoth Hoedemaker
Designer: Larry Hooke Interior Design
Immagine di una cucina classica con top in marmo, ante verdi, paraspruzzi bianco e paraspruzzi in marmo
Immagine di una cucina classica con top in marmo, ante verdi, paraspruzzi bianco e paraspruzzi in marmo

Idee per una cucina ad U contemporanea con elettrodomestici in acciaio inossidabile, nessun'anta, ante in legno scuro, paraspruzzi bianco e paraspruzzi in marmo

Кухня разделена с гостиной высокими раздвижными дверьми
Esempio di una cucina classica di medie dimensioni con lavello sottopiano, ante con riquadro incassato, ante blu, top in quarzo composito, paraspruzzi bianco, paraspruzzi in marmo, elettrodomestici neri, pavimento in gres porcellanato, pavimento bianco e top bianco
Esempio di una cucina classica di medie dimensioni con lavello sottopiano, ante con riquadro incassato, ante blu, top in quarzo composito, paraspruzzi bianco, paraspruzzi in marmo, elettrodomestici neri, pavimento in gres porcellanato, pavimento bianco e top bianco

This expansive Victorian had tremendous historic charm but hadn’t seen a kitchen renovation since the 1950s. The homeowners wanted to take advantage of their views of the backyard and raised the roof and pushed the kitchen into the back of the house, where expansive windows could allow southern light into the kitchen all day. A warm historic gray/beige was chosen for the cabinetry, which was contrasted with character oak cabinetry on the appliance wall and bar in a modern chevron detail. Kitchen Design: Sarah Robertson, Studio Dearborn Architect: Ned Stoll, Interior finishes Tami Wassong Interiors

“With the open-concept floor plan, this kitchen needed to have a galley layout,” Ellison says. A large island helps delineate the kitchen from the other rooms around it. These include a dining area directly behind the kitchen and a living room to the right of the dining room. This main floor also includes a small TV lounge, a powder room and a mudroom. The house sits on a slope, so this main level enjoys treehouse-like canopy views out the back. The bedrooms are on the walk-out lower level.“These homeowners liked grays and neutrals, and their style leaned contemporary,” Ellison says. “They also had a very nice art collection.” The artwork is bright and colorful, and a neutral scheme provided the perfect backdrop for it.
They also liked the idea of using durable laminate finishes on the cabinetry. The laminates have the look of white oak with vertical graining. The galley cabinets are lighter and warmer, while the island has the look of white oak with a gray wash for contrast. The countertops and backsplash are polished quartzite. The quartzite adds beautiful natural veining patterns and warm tones to the room.

Modern Luxury Black, White, and Wood Kitchen By Darash design in Hartford Road - Austin, Texas home renovation project - featuring Dark and, Warm hues coming from the beautiful wood in this kitchen find balance with sleek no-handle flat panel matte Black kitchen cabinets, White Marble countertop for contrast. Glossy and Highly Reflective glass cabinets perfect storage to display your pretty dish collection in the kitchen. With stainless steel kitchen panel wall stacked oven and a stainless steel 6-burner stovetop. This open concept kitchen design Black, White and Wood color scheme flows from the kitchen island with wooden bar stools to all through out the living room lit up by the perfectly placed windows and sliding doors overlooking the nature in the perimeter of this Modern house, and the center of the great room --the dining area where the beautiful modern contemporary chandelier is placed in a lovely manner.

Esempio di una piccola cucina american style con lavello sottopiano, ante con bugna sagomata, ante grigie, top in granito, paraspruzzi bianco, paraspruzzi in marmo, elettrodomestici neri, pavimento in vinile, pavimento marrone e top multicolore

This expansive Victorian had tremendous historic charm but hadn’t seen a kitchen renovation since the 1950s. The homeowners wanted to take advantage of their views of the backyard and raised the roof and pushed the kitchen into the back of the house, where expansive windows could allow southern light into the kitchen all day. A warm historic gray/beige was chosen for the cabinetry, which was contrasted with character oak cabinetry on the appliance wall and bar in a modern chevron detail. Kitchen Design: Sarah Robertson, Studio Dearborn Architect: Ned Stoll, Interior finishes Tami Wassong Interiors

An open plan kitchen with white shaker cabinets and natural wood island. The upper cabinets have glass doors and frame the window looking into the yard ensuring a light and open feel to the room. marble subway tile and island counter contrasts with the taupe Neolith counter surface.
Shiplap detail was repeated on the buffet and island. The buffet is utilized as a serving center for large events.
Photo: Jean Bai / Konstrukt Photo

Modern kitchen design with layered materials and textures.
Image: Nicole England
Ispirazione per una cucina contemporanea di medie dimensioni con lavello sottopiano, ante in legno chiaro, top in superficie solida, paraspruzzi bianco, paraspruzzi in marmo, elettrodomestici in acciaio inossidabile e parquet chiaro
Ispirazione per una cucina contemporanea di medie dimensioni con lavello sottopiano, ante in legno chiaro, top in superficie solida, paraspruzzi bianco, paraspruzzi in marmo, elettrodomestici in acciaio inossidabile e parquet chiaro

Contemporary kitchen and dining space with Nordic styling for a young family in Kensington. The kitchen is bespoke made and designed by the My-Studio team as part of our joinery offer.

Kitchen, backsplash is a solid piece of marble. Island is made of leather finish absolute black granite. Built-in range hood. Photography by Pete Weigley
Cucine con paraspruzzi bianco e paraspruzzi in marmo - Foto e idee per arredare
8