Cucine con paraspruzzi bianco e paraspruzzi con piastrelle di cemento - Foto e idee per arredare
Filtra anche per:
Budget
Ordina per:Popolari oggi
161 - 180 di 3.897 foto
1 di 3
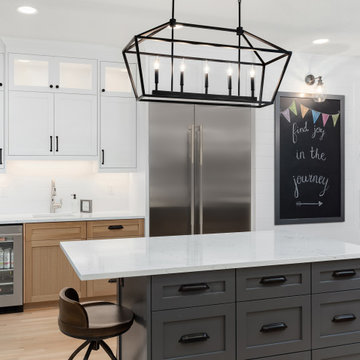
Idee per una grande cucina country con lavello stile country, ante in stile shaker, ante in legno chiaro, top in quarzo composito, paraspruzzi bianco, paraspruzzi con piastrelle di cemento, elettrodomestici in acciaio inossidabile, parquet chiaro, 2 o più isole e top bianco
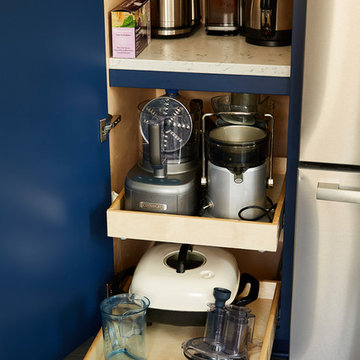
Esempio di una cucina ad U minimalista chiusa e di medie dimensioni con lavello sottopiano, ante lisce, top in quarzo composito, paraspruzzi bianco, paraspruzzi con piastrelle di cemento, elettrodomestici in acciaio inossidabile, pavimento in cementine, nessuna isola, pavimento grigio, top nero e ante blu

This Mid-Century kitchen back splash has a contemporary look with 3D white 4x12 tile.
Ispirazione per una grande cucina ad U moderna con lavello sottopiano, ante lisce, ante in legno scuro, top in quarzo composito, paraspruzzi bianco, paraspruzzi con piastrelle di cemento, pavimento in gres porcellanato, pavimento grigio e top bianco
Ispirazione per una grande cucina ad U moderna con lavello sottopiano, ante lisce, ante in legno scuro, top in quarzo composito, paraspruzzi bianco, paraspruzzi con piastrelle di cemento, pavimento in gres porcellanato, pavimento grigio e top bianco
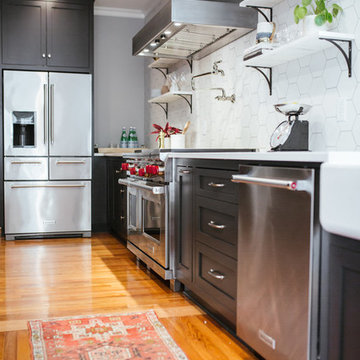
Foto di una cucina di medie dimensioni con lavello stile country, ante in stile shaker, ante nere, top in quarzo composito, paraspruzzi bianco, paraspruzzi con piastrelle di cemento, elettrodomestici in acciaio inossidabile, pavimento in legno massello medio, pavimento marrone e top bianco
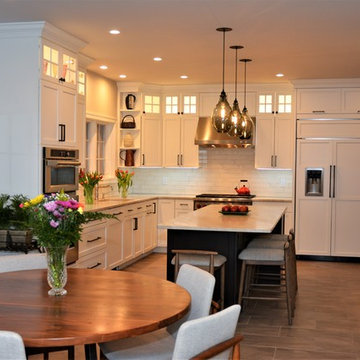
Here's the full view of the new kitchen! We used the same space but made it more functional and open by replacing the L-shaped peninsula that cut off the eating area with an island. This provides more movement around the kitchen as well as additional seating.
The white cabinets are Plain & Fancy Vogue recessed panel cabinets finished in Cascade white. The hardware throughout is from Top Knobs. The island features Plain & Fancy Vogue walnut cabinets, with Tamarind stain. The counter top on the island is Taj Mahal Quartzite. The floor is porcelain tile. The paneled refrigerator is from the GE Monogram series as is the microwave, wall oven, hood and dishwasher. The range is Wolf. The back splash is white 3x12 subway tile.

Ispirazione per una cucina classica chiusa e di medie dimensioni con lavello stile country, ante con riquadro incassato, ante bianche, top in marmo, paraspruzzi bianco, paraspruzzi con piastrelle di cemento, elettrodomestici da incasso, pavimento in gres porcellanato, pavimento grigio e top multicolore
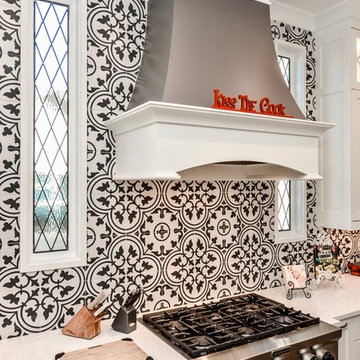
Foto di una grande cucina classica con lavello a doppia vasca, ante bianche, elettrodomestici in acciaio inossidabile, ante in stile shaker, top in quarzo composito, paraspruzzi bianco, paraspruzzi con piastrelle di cemento e parquet chiaro
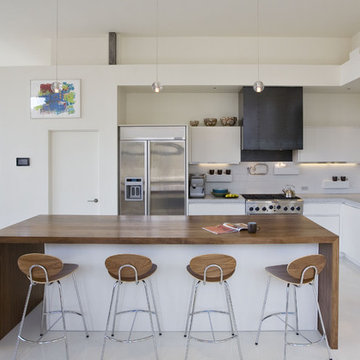
Foto di una cucina design con lavello sottopiano, ante lisce, ante bianche, paraspruzzi bianco, paraspruzzi con piastrelle di cemento, elettrodomestici in acciaio inossidabile e top in cemento

Idee per una piccola cucina parallela country chiusa con lavello da incasso, ante con bugna sagomata, ante verdi, top in quarzo composito, paraspruzzi bianco, paraspruzzi con piastrelle di cemento, elettrodomestici in acciaio inossidabile, parquet chiaro, penisola e top bianco
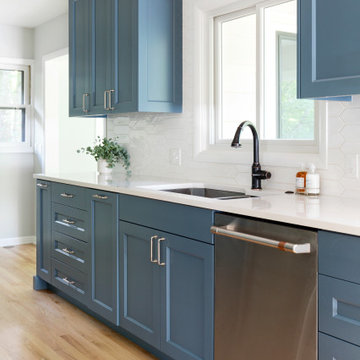
Relocating to Portland, Oregon from California, this young family immediately hired Amy to redesign their newly purchased home to better fit their needs. The project included updating the kitchen, hall bath, and adding an en suite to their master bedroom. Removing a wall between the kitchen and dining allowed for additional counter space and storage along with improved traffic flow and increased natural light to the heart of the home. This galley style kitchen is focused on efficiency and functionality through custom cabinets with a pantry boasting drawer storage topped with quartz slab for durability, pull-out storage accessories throughout, deep drawers, and a quartz topped coffee bar/ buffet facing the dining area. The master bath and hall bath were born out of a single bath and a closet. While modest in size, the bathrooms are filled with functionality and colorful design elements. Durable hex shaped porcelain tiles compliment the blue vanities topped with white quartz countertops. The shower and tub are both tiled in handmade ceramic tiles, bringing much needed texture and movement of light to the space. The hall bath is outfitted with a toe-kick pull-out step for the family’s youngest member!
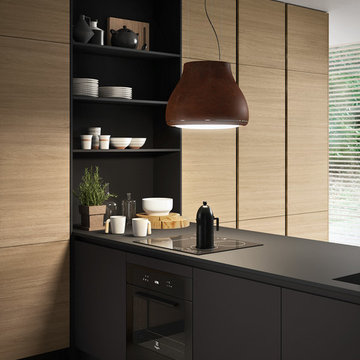
Ispirazione per una cucina moderna di medie dimensioni con ante lisce, paraspruzzi con piastrelle di cemento, elettrodomestici da incasso, lavello da incasso, ante in legno chiaro, top in legno, paraspruzzi bianco, pavimento in cementine, pavimento grigio e top grigio

Idee per una grande cucina minimalista con lavello stile country, ante in stile shaker, ante verdi, top in quarzo composito, paraspruzzi bianco, paraspruzzi con piastrelle di cemento, elettrodomestici in acciaio inossidabile, parquet chiaro, penisola, pavimento arancione e top bianco
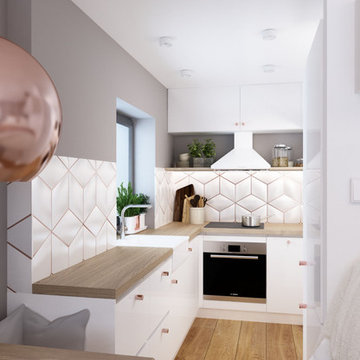
KAST DESIGN
Esempio di una piccola cucina design con ante lisce, ante bianche, top in legno, paraspruzzi bianco, paraspruzzi con piastrelle di cemento, parquet chiaro e nessuna isola
Esempio di una piccola cucina design con ante lisce, ante bianche, top in legno, paraspruzzi bianco, paraspruzzi con piastrelle di cemento, parquet chiaro e nessuna isola

Foto di una grande cucina design con ante grigie, paraspruzzi bianco, ante a filo, top in quarzo composito, paraspruzzi con piastrelle di cemento, elettrodomestici in acciaio inossidabile, pavimento in cementine, nessuna isola, pavimento grigio e top bianco

Ispirazione per una cucina industriale di medie dimensioni con lavello sottopiano, ante in stile shaker, ante in legno bruno, top in quarzite, paraspruzzi bianco, paraspruzzi con piastrelle di cemento, elettrodomestici colorati, pavimento in linoleum e penisola
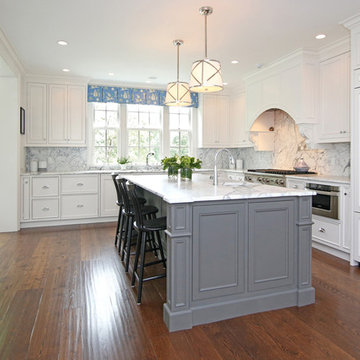
Foto di una cucina classica chiusa con ante con riquadro incassato, ante bianche, paraspruzzi bianco, elettrodomestici in acciaio inossidabile, parquet scuro, top in marmo e paraspruzzi con piastrelle di cemento
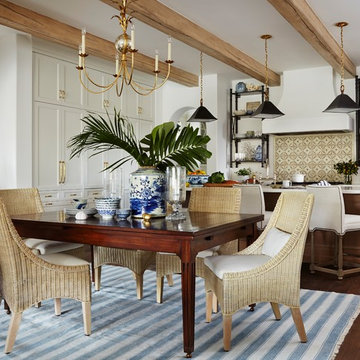
Kitchen and dining in a Naples FL home featuring wicker chairs, exposed wood beams, open shelves, a plaster hood, and casual seating in the dining space and kitchen. Project featured in House Beautiful & Florida Design.
Interior Design & Styling by Summer Thornton.
Images by Brantley Photography.
Brantley Photography

Our Austin studio decided to go bold with this project by ensuring that each space had a unique identity in the Mid-Century Modern style bathroom, butler's pantry, and mudroom. We covered the bathroom walls and flooring with stylish beige and yellow tile that was cleverly installed to look like two different patterns. The mint cabinet and pink vanity reflect the mid-century color palette. The stylish knobs and fittings add an extra splash of fun to the bathroom.
The butler's pantry is located right behind the kitchen and serves multiple functions like storage, a study area, and a bar. We went with a moody blue color for the cabinets and included a raw wood open shelf to give depth and warmth to the space. We went with some gorgeous artistic tiles that create a bold, intriguing look in the space.
In the mudroom, we used siding materials to create a shiplap effect to create warmth and texture – a homage to the classic Mid-Century Modern design. We used the same blue from the butler's pantry to create a cohesive effect. The large mint cabinets add a lighter touch to the space.
---
Project designed by the Atomic Ranch featured modern designers at Breathe Design Studio. From their Austin design studio, they serve an eclectic and accomplished nationwide clientele including in Palm Springs, LA, and the San Francisco Bay Area.
For more about Breathe Design Studio, see here: https://www.breathedesignstudio.com/
To learn more about this project, see here:
https://www.breathedesignstudio.com/atomic-ranch

Relocating to Portland, Oregon from California, this young family immediately hired Amy to redesign their newly purchased home to better fit their needs. The project included updating the kitchen, hall bath, and adding an en suite to their master bedroom. Removing a wall between the kitchen and dining allowed for additional counter space and storage along with improved traffic flow and increased natural light to the heart of the home. This galley style kitchen is focused on efficiency and functionality through custom cabinets with a pantry boasting drawer storage topped with quartz slab for durability, pull-out storage accessories throughout, deep drawers, and a quartz topped coffee bar/ buffet facing the dining area. The master bath and hall bath were born out of a single bath and a closet. While modest in size, the bathrooms are filled with functionality and colorful design elements. Durable hex shaped porcelain tiles compliment the blue vanities topped with white quartz countertops. The shower and tub are both tiled in handmade ceramic tiles, bringing much needed texture and movement of light to the space. The hall bath is outfitted with a toe-kick pull-out step for the family’s youngest member!

Immagine di una cucina ad U minimalista chiusa e di medie dimensioni con lavello sottopiano, ante lisce, ante blu, top in quarzo composito, paraspruzzi bianco, paraspruzzi con piastrelle di cemento, elettrodomestici in acciaio inossidabile, pavimento in cementine, nessuna isola, pavimento grigio e top nero
Cucine con paraspruzzi bianco e paraspruzzi con piastrelle di cemento - Foto e idee per arredare
9