Cucine con paraspruzzi bianco e paraspruzzi con piastrelle a listelli - Foto e idee per arredare
Filtra anche per:
Budget
Ordina per:Popolari oggi
101 - 120 di 1.224 foto
1 di 3
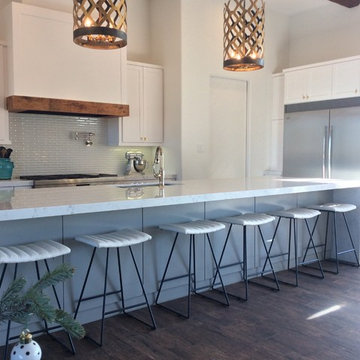
Ispirazione per una grande cucina contemporanea con lavello sottopiano, ante con riquadro incassato, ante bianche, top in quarzo composito, paraspruzzi bianco, paraspruzzi con piastrelle a listelli, elettrodomestici in acciaio inossidabile e pavimento in gres porcellanato
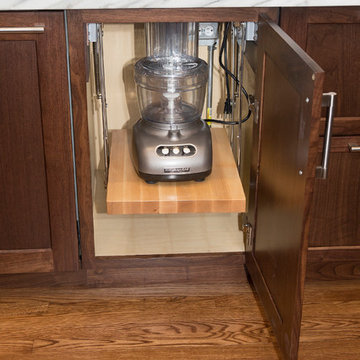
This food processor can simply be pulled out on it's rising shelf and used right from here. It is a god storage location and it is simply to use there.
Photography by Sophia Hronis-Arbis.
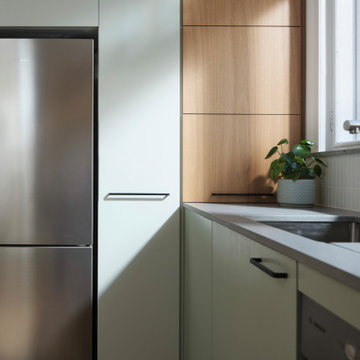
Jed and Renee had been living in their first home together for a little over one year until the arrival of their first born child. They had been putting up with their 1990’s era kitchen but quickly realised it wasn’t up to scratch with the new demands for space and functionality that a child brings.
Jed and Renee’s old kitchen was dark and imposing, lacked bench space and wasted space with inaccessible cupboards on all walls. After experimenting with a few layouts in our CAD program, our solution was to dedicate one wall for tall and deep storage, then on the adjacent and opposite walls create a long wrap-around bench with base level storage below. The bench intersects a dividing wall with an archway into the dining room, nabbing more precious surface space while ensuring the dining walkway is not hindered by rounding off the end corner.
Smart storage such as a Kessebohmer pull-out pantry unit, blind corner baskets and a slide-out appliance shelf accessed by a lift-up door make the most of every nook of this kitchen. Top cupboards housing the rangehood also intersect the kitchen’s dividing wall and continue as open display shelving in the dining room for extra storage and visual balance. Simple black ‘D’ handles are a stylish, functional and affordable hardware choice, as is the grey Bettastone benchtop made from recycled glass.
Jed and Renee loved the colour and grain of Blackbutt timber but realised that too much timber could be overbearing as it was in their old kitchen. Our solution was to create a mix of hand-painted light green doors to break up and provide contrast against the Blackbutt veneer panels. The result is a light and airy kitchen that opens up the room and invites you inward.
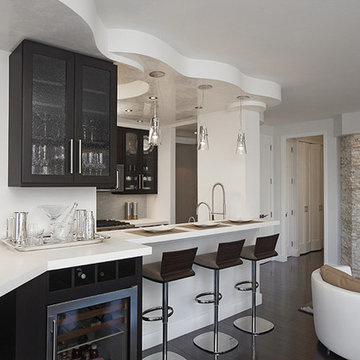
NYC apartment kitchen,
Foto di una piccola cucina contemporanea con ante nere, elettrodomestici in acciaio inossidabile, parquet scuro, nessuna isola, lavello sottopiano, ante di vetro, top in superficie solida, paraspruzzi bianco e paraspruzzi con piastrelle a listelli
Foto di una piccola cucina contemporanea con ante nere, elettrodomestici in acciaio inossidabile, parquet scuro, nessuna isola, lavello sottopiano, ante di vetro, top in superficie solida, paraspruzzi bianco e paraspruzzi con piastrelle a listelli
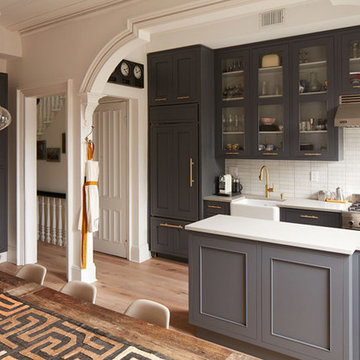
Craig LaCourt
Esempio di una grande cucina tradizionale con lavello stile country, ante grigie, paraspruzzi bianco, elettrodomestici in acciaio inossidabile, penisola, ante in stile shaker, top in quarzo composito, paraspruzzi con piastrelle a listelli, parquet chiaro e pavimento beige
Esempio di una grande cucina tradizionale con lavello stile country, ante grigie, paraspruzzi bianco, elettrodomestici in acciaio inossidabile, penisola, ante in stile shaker, top in quarzo composito, paraspruzzi con piastrelle a listelli, parquet chiaro e pavimento beige
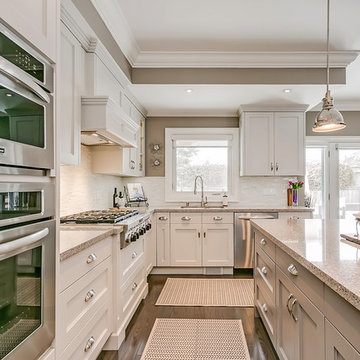
Idee per una cucina chic di medie dimensioni con lavello sottopiano, ante con riquadro incassato, ante bianche, top in quarzo composito, paraspruzzi bianco, paraspruzzi con piastrelle a listelli, elettrodomestici in acciaio inossidabile, pavimento in legno massello medio, pavimento marrone e top multicolore
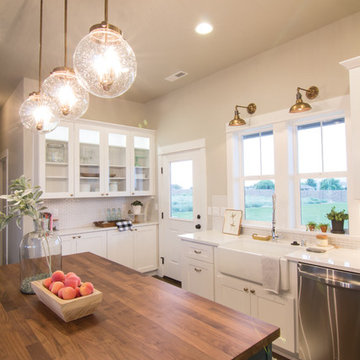
Becky Pospical
Foto di una cucina tradizionale di medie dimensioni con lavello stile country, ante in stile shaker, ante bianche, top in quarzo composito, paraspruzzi bianco, elettrodomestici in acciaio inossidabile, pavimento in laminato, pavimento marrone e paraspruzzi con piastrelle a listelli
Foto di una cucina tradizionale di medie dimensioni con lavello stile country, ante in stile shaker, ante bianche, top in quarzo composito, paraspruzzi bianco, elettrodomestici in acciaio inossidabile, pavimento in laminato, pavimento marrone e paraspruzzi con piastrelle a listelli
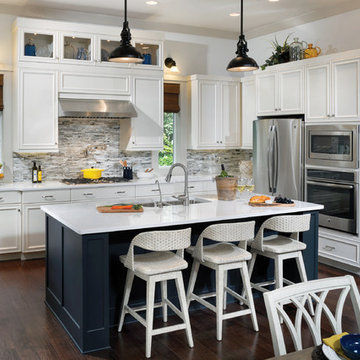
This beautiful kitchen features the latest in kitchen design and details. The hidden panty creates an open space. http://www.arthurrutenberghomes.com/
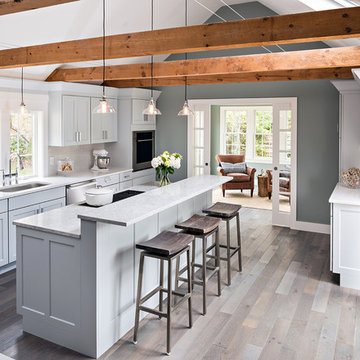
The layout of this colonial-style house lacked the open, coastal feel the homeowners wanted for their summer retreat. Siemasko + Verbridge worked with the homeowners to understand their goals and priorities: gourmet kitchen; open first floor with casual, connected lounging and entertaining spaces; an out-of-the-way area for laundry and a powder room; a home office; and overall, give the home a lighter and more “airy” feel. SV’s design team reprogrammed the first floor to successfully achieve these goals.
SV relocated the kitchen to what had been an underutilized family room and moved the dining room to the location of the existing kitchen. This shift allowed for better alignment with the existing living spaces and improved flow through the rooms. The existing powder room and laundry closet, which opened directly into the dining room, were moved and are now tucked in a lower traffic area that connects the garage entrance to the kitchen. A new entry closet and home office were incorporated into the front of the house to define a well-proportioned entry space with a view of the new kitchen.
By making use of the existing cathedral ceilings, adding windows in key locations, removing very few walls, and introducing a lighter color palette with contemporary materials, this summer cottage now exudes the light and airiness this home was meant to have.
© Dan Cutrona Photography
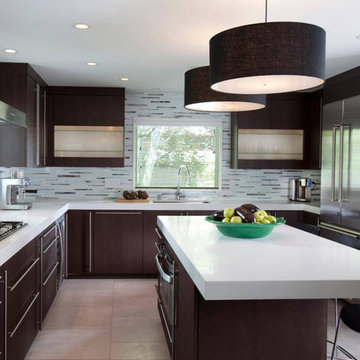
Ispirazione per una cucina design di medie dimensioni con lavello sottopiano, ante lisce, ante nere, top in quarzo composito, paraspruzzi bianco, paraspruzzi con piastrelle a listelli, elettrodomestici in acciaio inossidabile, pavimento in gres porcellanato, pavimento grigio e top bianco
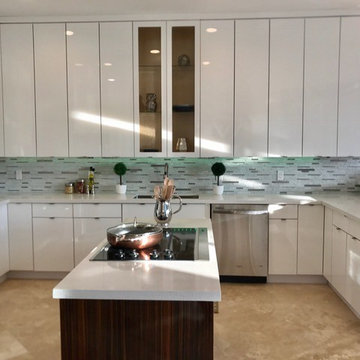
Foto di una cucina tradizionale di medie dimensioni con lavello a doppia vasca, ante lisce, ante bianche, top in superficie solida, paraspruzzi bianco, paraspruzzi con piastrelle a listelli, elettrodomestici in acciaio inossidabile e pavimento con piastrelle in ceramica
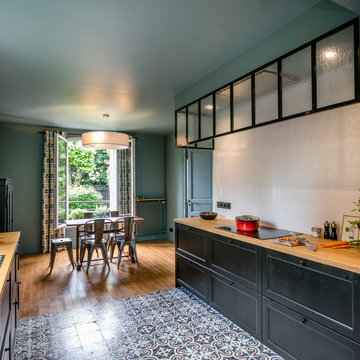
joan bracco
Esempio di una cucina parallela minimal di medie dimensioni con ante nere, top in legno, paraspruzzi bianco, paraspruzzi con piastrelle a listelli, pavimento con piastrelle in ceramica e top beige
Esempio di una cucina parallela minimal di medie dimensioni con ante nere, top in legno, paraspruzzi bianco, paraspruzzi con piastrelle a listelli, pavimento con piastrelle in ceramica e top beige
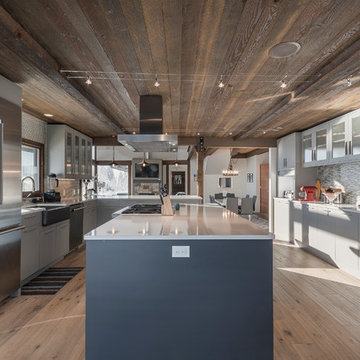
Ispirazione per una grande cucina minimal con lavello stile country, ante di vetro, ante grigie, paraspruzzi bianco, paraspruzzi con piastrelle a listelli, elettrodomestici in acciaio inossidabile e parquet chiaro
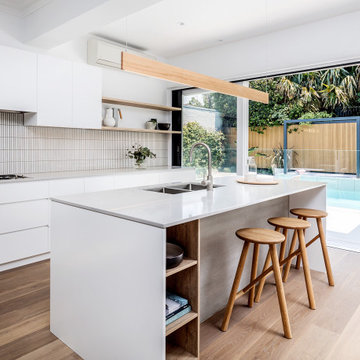
Neche Page’s Beauty Point Project has won the Interiors category of the BDAA Sydney Regional Chapter Design Awards 2020. Page is the director of Living Lot, an award-winning building design studio that provides ideas, concepts and planning approval services to homeowners in Mosman and surrounding areas.
Judges praised the design’s nice original fireplace and tasteful opening; deeming the project a quality outdoor remodel that met the challenge of turning an older house into a contemporary family home. They praised Page’s excellent documentation, and the way that her design was addressed by the redistribution of spaces to suit a more modern lifestyle--and the featured use of INEX board in the kitchen.
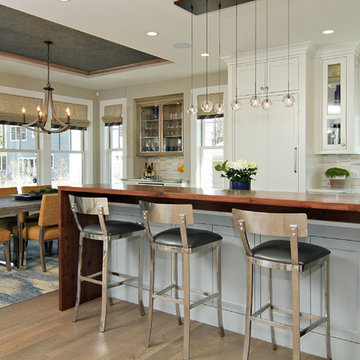
Idee per una cucina country di medie dimensioni con lavello stile country, ante in stile shaker, ante bianche, top in legno, paraspruzzi bianco, paraspruzzi con piastrelle a listelli, elettrodomestici da incasso e pavimento in legno massello medio
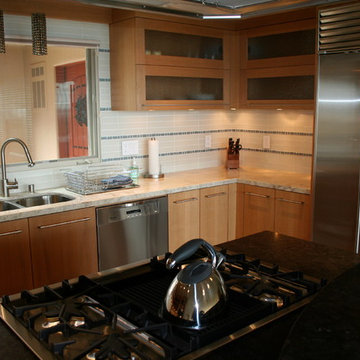
A kitchen in Monterey, CA with a traditional white feel. The backsplash is made of white matchstick tiles and a blue, mosaic liner. The countertop is a black granite piece. The floor is a dark, patterned marble.
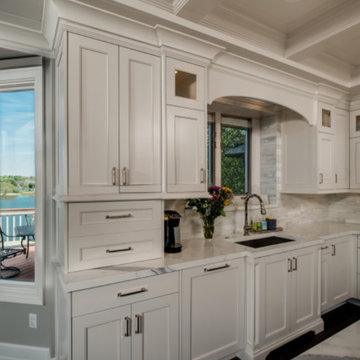
Idee per una grande cucina classica con lavello sottopiano, ante in stile shaker, ante bianche, top in marmo, paraspruzzi bianco, paraspruzzi con piastrelle a listelli, elettrodomestici bianchi e parquet scuro
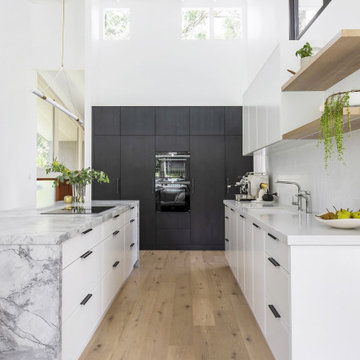
Wide plank lime-washed oak flooring.
Esempio di una cucina minimalista di medie dimensioni con lavello sottopiano, ante lisce, ante in legno bruno, top in granito, paraspruzzi bianco, paraspruzzi con piastrelle a listelli, elettrodomestici neri, parquet chiaro, pavimento beige, top grigio e travi a vista
Esempio di una cucina minimalista di medie dimensioni con lavello sottopiano, ante lisce, ante in legno bruno, top in granito, paraspruzzi bianco, paraspruzzi con piastrelle a listelli, elettrodomestici neri, parquet chiaro, pavimento beige, top grigio e travi a vista
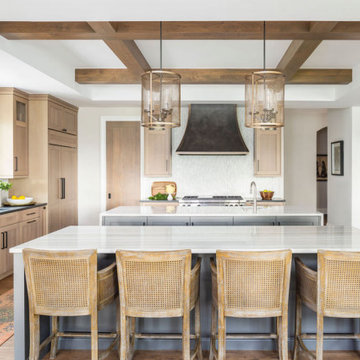
Esempio di una grande cucina classica con lavello stile country, ante con riquadro incassato, ante in legno chiaro, top in quarzite, paraspruzzi bianco, paraspruzzi con piastrelle a listelli, elettrodomestici in acciaio inossidabile, parquet chiaro, 2 o più isole, pavimento beige, top bianco e soffitto a cassettoni
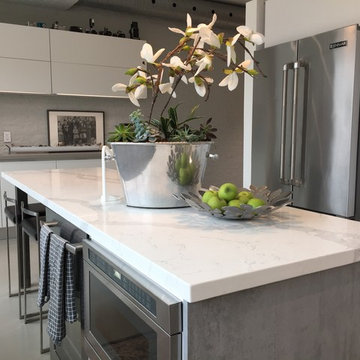
Industrial Modern with a classic contemporary twist. Matte White Lacquer finish integrated with the soft faux concrete material provides a soft and open feel to this stunning Toronto Junction custom home. Integrated LED under cabinet lighting, handle-free GOLA aluminum detail, custom microwave cabinet, and a slew of other intelligently designed features make this kitchen function exceptionally well.
Cucine con paraspruzzi bianco e paraspruzzi con piastrelle a listelli - Foto e idee per arredare
6