Cucine con paraspruzzi beige - Foto e idee per arredare
Filtra anche per:
Budget
Ordina per:Popolari oggi
1 - 20 di 30.051 foto
1 di 3

Transitional / Contemporary Stained Walnut Frameless Cabinetry, Quartzite Countertops, Waterfall Island with Prep Sink, Wide Plank White Oak Flooring, Thermador Appliances, Gas Cooktop, Double Ovens

Builder | Thin Air Construction |
Photography | Jon Kohlwey
Designer | Tara Bender
Starmark Cabinetry
Immagine di una grande cucina stile rurale con lavello sottopiano, ante in stile shaker, ante in legno bruno, elettrodomestici in acciaio inossidabile, parquet chiaro, top bianco, top in quarzo composito, pavimento beige, paraspruzzi beige e paraspruzzi con piastrelle diamantate
Immagine di una grande cucina stile rurale con lavello sottopiano, ante in stile shaker, ante in legno bruno, elettrodomestici in acciaio inossidabile, parquet chiaro, top bianco, top in quarzo composito, pavimento beige, paraspruzzi beige e paraspruzzi con piastrelle diamantate

Unique kitchen layout with cabinetry in two different finishes. Cabinetry is Darby Maple by Kemper and finished in "Palomino" and "Heirloom Oasis". This kitchen features a large L-shpaed island with integrated bench seat.

Builder: John Kraemer & Sons | Photography: Landmark Photography
Idee per un piccolo cucina con isola centrale moderno con ante lisce, ante in legno scuro, top in pietra calcarea, paraspruzzi beige, elettrodomestici in acciaio inossidabile e pavimento in cemento
Idee per un piccolo cucina con isola centrale moderno con ante lisce, ante in legno scuro, top in pietra calcarea, paraspruzzi beige, elettrodomestici in acciaio inossidabile e pavimento in cemento

Ispirazione per una grande cucina classica con lavello sottopiano, ante in stile shaker, elettrodomestici in acciaio inossidabile, parquet scuro, top in superficie solida, paraspruzzi beige, paraspruzzi con piastrelle in pietra e pavimento marrone
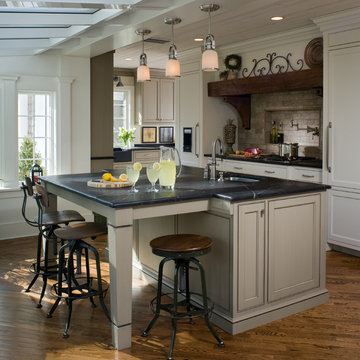
John Herr
Idee per una cucina industriale con lavello sottopiano, ante in stile shaker, ante bianche, paraspruzzi beige e elettrodomestici da incasso
Idee per una cucina industriale con lavello sottopiano, ante in stile shaker, ante bianche, paraspruzzi beige e elettrodomestici da incasso

Our clients are seasoned home renovators. Their Malibu oceanside property was the second project JRP had undertaken for them. After years of renting and the age of the home, it was becoming prevalent the waterfront beach house, needed a facelift. Our clients expressed their desire for a clean and contemporary aesthetic with the need for more functionality. After a thorough design process, a new spatial plan was essential to meet the couple’s request. This included developing a larger master suite, a grander kitchen with seating at an island, natural light, and a warm, comfortable feel to blend with the coastal setting.
Demolition revealed an unfortunate surprise on the second level of the home: Settlement and subpar construction had allowed the hillside to slide and cover structural framing members causing dangerous living conditions. Our design team was now faced with the challenge of creating a fix for the sagging hillside. After thorough evaluation of site conditions and careful planning, a new 10’ high retaining wall was contrived to be strategically placed into the hillside to prevent any future movements.
With the wall design and build completed — additional square footage allowed for a new laundry room, a walk-in closet at the master suite. Once small and tucked away, the kitchen now boasts a golden warmth of natural maple cabinetry complimented by a striking center island complete with white quartz countertops and stunning waterfall edge details. The open floor plan encourages entertaining with an organic flow between the kitchen, dining, and living rooms. New skylights flood the space with natural light, creating a tranquil seaside ambiance. New custom maple flooring and ceiling paneling finish out the first floor.
Downstairs, the ocean facing Master Suite is luminous with breathtaking views and an enviable bathroom oasis. The master bath is modern and serene, woodgrain tile flooring and stunning onyx mosaic tile channel the golden sandy Malibu beaches. The minimalist bathroom includes a generous walk-in closet, his & her sinks, a spacious steam shower, and a luxurious soaking tub. Defined by an airy and spacious floor plan, clean lines, natural light, and endless ocean views, this home is the perfect rendition of a contemporary coastal sanctuary.
PROJECT DETAILS:
• Style: Contemporary
• Colors: White, Beige, Yellow Hues
• Countertops: White Ceasarstone Quartz
• Cabinets: Bellmont Natural finish maple; Shaker style
• Hardware/Plumbing Fixture Finish: Polished Chrome
• Lighting Fixtures: Pendent lighting in Master bedroom, all else recessed
• Flooring:
Hardwood - Natural Maple
Tile – Ann Sacks, Porcelain in Yellow Birch
• Tile/Backsplash: Glass mosaic in kitchen
• Other Details: Bellevue Stand Alone Tub
Photographer: Andrew, Open House VC

Engage Photo & Video
Esempio di una cucina minimal di medie dimensioni con lavello sottopiano, ante con riquadro incassato, ante in legno scuro, top in granito, paraspruzzi beige, paraspruzzi con piastrelle di vetro, elettrodomestici in acciaio inossidabile e pavimento in legno massello medio
Esempio di una cucina minimal di medie dimensioni con lavello sottopiano, ante con riquadro incassato, ante in legno scuro, top in granito, paraspruzzi beige, paraspruzzi con piastrelle di vetro, elettrodomestici in acciaio inossidabile e pavimento in legno massello medio
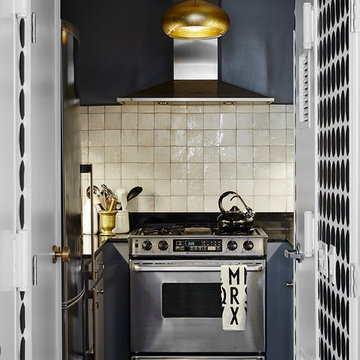
The kitchen required inventive strategies. Knowing that new cabinets were not part of the budget and new appliances were a must, we resurfaced the cabinets in glossy gray, added contrasting hardware, and installed cabinet lighting. A new lush black slate floor and handmade Moroccan tile back splash add contrast. The industrial chic pendant is the crowning touch. | Interior Design by Laurie Blumenfeld-Russo | Tim Williams Photography
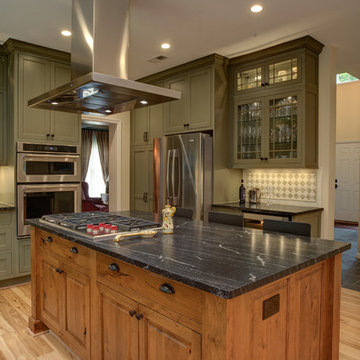
Idee per una grande cucina country chiusa con lavello stile country, ante in stile shaker, ante verdi, top in saponaria, paraspruzzi beige, paraspruzzi con piastrelle in ceramica, elettrodomestici in acciaio inossidabile e parquet chiaro

Photography: Barry Halkin
Esempio di una cucina classica con elettrodomestici da incasso, ante a filo, ante beige, lavello sottopiano, paraspruzzi beige e paraspruzzi in pietra calcarea
Esempio di una cucina classica con elettrodomestici da incasso, ante a filo, ante beige, lavello sottopiano, paraspruzzi beige e paraspruzzi in pietra calcarea

Ispirazione per una cucina abitabile minimalista con paraspruzzi beige, paraspruzzi con piastrelle di vetro, elettrodomestici in acciaio inossidabile, ante lisce e ante in legno scuro

Esempio di una cucina a L tradizionale di medie dimensioni con ante con bugna sagomata, paraspruzzi in pietra calcarea, lavello sottopiano, ante in legno bruno, top in granito, paraspruzzi beige, elettrodomestici in acciaio inossidabile, pavimento in pietra calcarea, penisola, pavimento beige e top beige
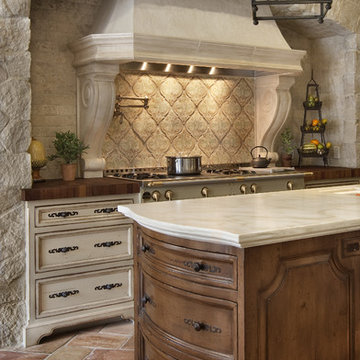
The kitchen was designed around an exceptional La Cornue range.
Esempio di una cucina mediterranea con paraspruzzi con piastrelle in terracotta, top in legno, ante con riquadro incassato, ante in legno bruno, paraspruzzi beige e struttura in muratura
Esempio di una cucina mediterranea con paraspruzzi con piastrelle in terracotta, top in legno, ante con riquadro incassato, ante in legno bruno, paraspruzzi beige e struttura in muratura

Foto di una cucina rustica con ante in stile shaker, ante in legno bruno, paraspruzzi beige, paraspruzzi con piastrelle a listelli, elettrodomestici neri, pavimento beige e top nero
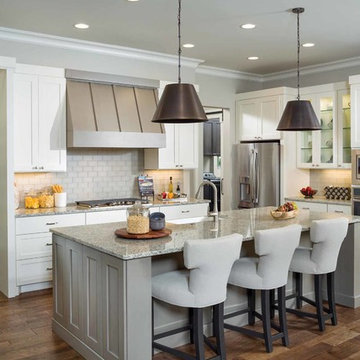
Grey and white kitchen with expansive island
Ispirazione per un cucina con isola centrale costiero con lavello stile country, ante in stile shaker, ante bianche, top in granito, paraspruzzi beige, elettrodomestici in acciaio inossidabile, pavimento marrone, paraspruzzi con piastrelle diamantate e parquet scuro
Ispirazione per un cucina con isola centrale costiero con lavello stile country, ante in stile shaker, ante bianche, top in granito, paraspruzzi beige, elettrodomestici in acciaio inossidabile, pavimento marrone, paraspruzzi con piastrelle diamantate e parquet scuro
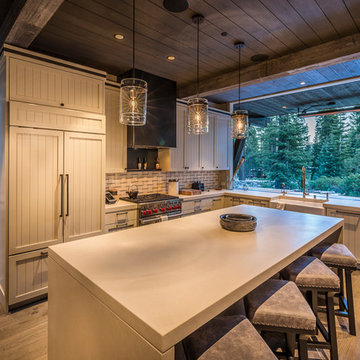
Kelly and Stone Architects photo. 4L bifold window with dark bronze twin point locking hardware.
Immagine di un cucina con isola centrale stile rurale con lavello stile country, ante in stile shaker, ante beige, paraspruzzi beige, elettrodomestici da incasso, pavimento in legno massello medio, pavimento marrone e top bianco
Immagine di un cucina con isola centrale stile rurale con lavello stile country, ante in stile shaker, ante beige, paraspruzzi beige, elettrodomestici da incasso, pavimento in legno massello medio, pavimento marrone e top bianco
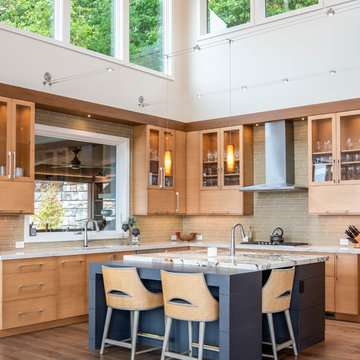
Stellar views and natural light embrace this Reynold's Mountain home throughout. Anigre wood in three custom colors create art in the form of simple, slab doors in both the kitchen and bar areas. The tall peninsula of cabinetry defines the kitchen and adjacent hall, while the stone and wood island serves as the centerpiece extraordinaire. Both trendy and timeless, this kitchen exudes the best of what is new with traditional functionality in every way.
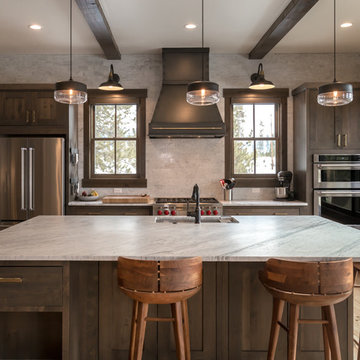
Builder | Thin Air Construction |
Electrical Contractor- Shadow Mtn. Electric
Photography | Jon Kohlwey
Designer | Tara Bender
Starmark Cabinetry
Idee per una grande cucina rustica con lavello sottopiano, ante in stile shaker, ante in legno bruno, top in quarzo composito, paraspruzzi beige, paraspruzzi con piastrelle diamantate, elettrodomestici in acciaio inossidabile, parquet chiaro, pavimento beige e top bianco
Idee per una grande cucina rustica con lavello sottopiano, ante in stile shaker, ante in legno bruno, top in quarzo composito, paraspruzzi beige, paraspruzzi con piastrelle diamantate, elettrodomestici in acciaio inossidabile, parquet chiaro, pavimento beige e top bianco
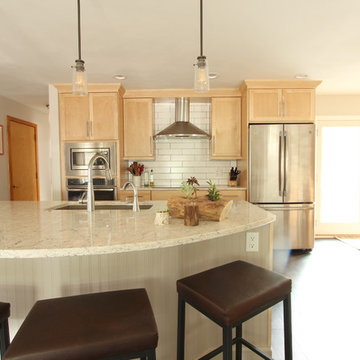
Esempio di una cucina tradizionale di medie dimensioni con lavello sottopiano, ante con riquadro incassato, ante in legno chiaro, top in quarzo composito, paraspruzzi beige, paraspruzzi in gres porcellanato, elettrodomestici in acciaio inossidabile, parquet scuro, pavimento marrone e top beige
Cucine con paraspruzzi beige - Foto e idee per arredare
1