Cucine con paraspruzzi beige e top grigio - Foto e idee per arredare
Filtra anche per:
Budget
Ordina per:Popolari oggi
161 - 180 di 3.229 foto
1 di 3

6 Square painted cabinets
Main Line Kitchen Design specializes in creative design solutions for kitchens in every style. Working with our designers our customers create beautiful kitchens that will be stand the test of time.

The kitchen dining area was given a total revamp where the cabinets were repainted, with the lower ones in a dark blue and the top ones in 'beige' to match the wall and tile splashback colour. Splashes of mustard were used to give a pop of colour. The fireplace was tiled and used for wine storage and the lighting updated in antique brass fittings. The adjoining hall area was also updated and the existing cabinet modified and painted same blue as the lower kitchen ones for a cohesive look.
Photos by Simply C Photography
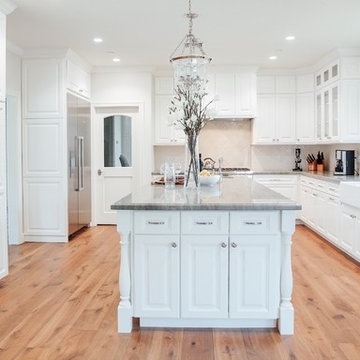
Foto di una cucina classica con lavello stile country, ante con bugna sagomata, ante bianche, paraspruzzi beige, elettrodomestici in acciaio inossidabile, pavimento in legno massello medio, pavimento marrone e top grigio
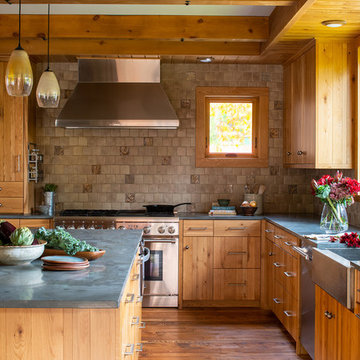
Scott Amundson Photography
Ispirazione per una cucina country con lavello stile country, ante lisce, ante in legno scuro, top in acciaio inossidabile, paraspruzzi beige, elettrodomestici in acciaio inossidabile, pavimento in legno massello medio, pavimento marrone e top grigio
Ispirazione per una cucina country con lavello stile country, ante lisce, ante in legno scuro, top in acciaio inossidabile, paraspruzzi beige, elettrodomestici in acciaio inossidabile, pavimento in legno massello medio, pavimento marrone e top grigio
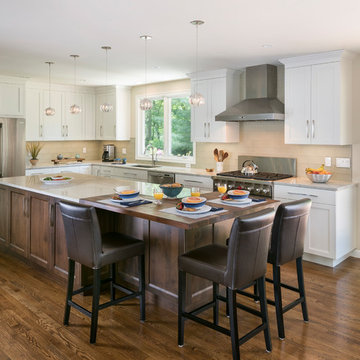
Immagine di una grande cucina classica con lavello sottopiano, ante in stile shaker, ante bianche, top in quarzo composito, paraspruzzi beige, paraspruzzi con piastrelle di vetro, elettrodomestici in acciaio inossidabile, pavimento in legno massello medio, pavimento marrone e top grigio

warm white oak and blackened oak custom crafted kitchen with zellige tile and quartz countertops.
Immagine di una grande cucina moderna con lavello sottopiano, ante lisce, ante in legno scuro, top in quarzo composito, paraspruzzi beige, paraspruzzi con piastrelle in ceramica, elettrodomestici neri, pavimento in cemento, pavimento grigio e top grigio
Immagine di una grande cucina moderna con lavello sottopiano, ante lisce, ante in legno scuro, top in quarzo composito, paraspruzzi beige, paraspruzzi con piastrelle in ceramica, elettrodomestici neri, pavimento in cemento, pavimento grigio e top grigio
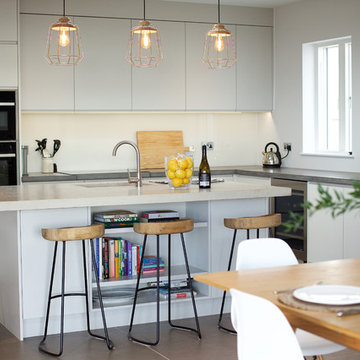
William Layzell
Idee per una cucina contemporanea di medie dimensioni con ante lisce, ante grigie, top in cemento, paraspruzzi beige, paraspruzzi con lastra di vetro, pavimento con piastrelle in ceramica, pavimento grigio, lavello sottopiano, elettrodomestici neri e top grigio
Idee per una cucina contemporanea di medie dimensioni con ante lisce, ante grigie, top in cemento, paraspruzzi beige, paraspruzzi con lastra di vetro, pavimento con piastrelle in ceramica, pavimento grigio, lavello sottopiano, elettrodomestici neri e top grigio

The second project for Edit 58's Lisa Mehydene, this time in London. The requirement was one long run and no wall cupboards, giving a completely open canvas above the worktops.
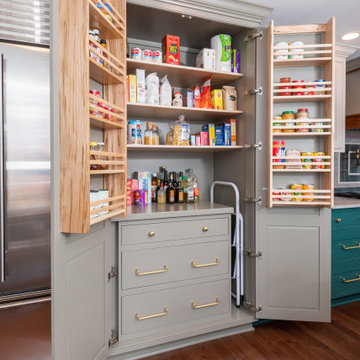
Touch Down Station at end of refrigerator. Includes space for message board, mail sorters and charging station
Esempio di una grande cucina chic con lavello stile country, ante a filo, ante verdi, top in quarzo composito, paraspruzzi beige, paraspruzzi con piastrelle diamantate, elettrodomestici in acciaio inossidabile, parquet chiaro, pavimento marrone e top grigio
Esempio di una grande cucina chic con lavello stile country, ante a filo, ante verdi, top in quarzo composito, paraspruzzi beige, paraspruzzi con piastrelle diamantate, elettrodomestici in acciaio inossidabile, parquet chiaro, pavimento marrone e top grigio

Photo Credit - Darin Holiday w/ Electric Films
Designer white custom inset kitchen cabinets
Select walnut island
Kitchen remodel
Kitchen design: Brandon Fitzmorris w/ Greenbrook Design - Shelby, NC
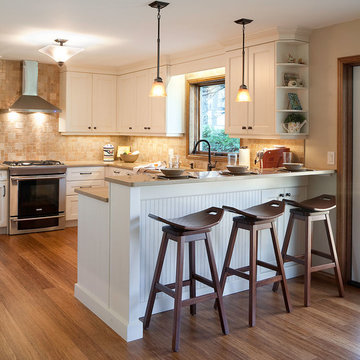
Idee per una grande cucina classica con penisola, lavello sottopiano, ante con riquadro incassato, ante bianche, top in superficie solida, paraspruzzi beige, paraspruzzi con piastrelle in ceramica, elettrodomestici in acciaio inossidabile, pavimento in legno massello medio, pavimento marrone e top grigio
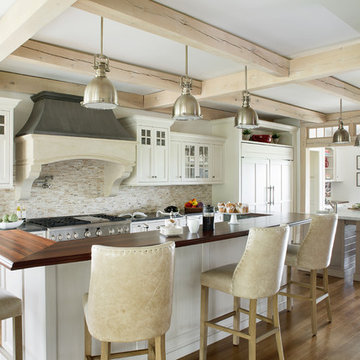
This New England farmhouse is surrounded by 100 rural acres of farmland and pastures. Patty DeLang Winberg and Jennifer Flores Durfee collaborated on this project to create an amazing kitchen that met all the homeowner’s wishes, wants, and needs.
This functional kitchen accommodates numerous work spaces including: a harvest island to wash and prep farm veggies, a butler’s pantry, a larger island offering seating for up to 10 people and a beverage space for gatherings as well as daily use.
The architectural details and unique finishes complete the design. Pairing custom inset cabinetry with beautiful walnut counters and professional appliances with an imported limestone and zinc hood created a European flavor the clients love!
Photo Credit: Jessica Delaney Photography

Ronan Melia
Immagine di una cucina classica con lavello da incasso, top in superficie solida, paraspruzzi beige, elettrodomestici neri, pavimento in vinile, ante beige, top grigio, ante in stile shaker e pavimento beige
Immagine di una cucina classica con lavello da incasso, top in superficie solida, paraspruzzi beige, elettrodomestici neri, pavimento in vinile, ante beige, top grigio, ante in stile shaker e pavimento beige

Foto di una piccola cucina classica con lavello stile country, ante con bugna sagomata, ante in legno scuro, top in marmo, paraspruzzi beige, paraspruzzi con piastrelle in ceramica, elettrodomestici in acciaio inossidabile, pavimento in gres porcellanato, penisola, pavimento beige e top grigio
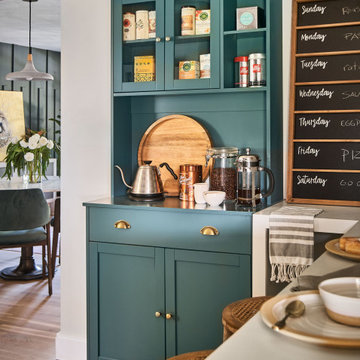
We added a coffee and tea station as well as a breakfast bar in an unused corner. What a nice way to start the day. And the new board makes meal planning for the week easy!
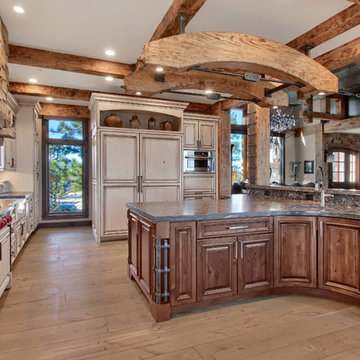
Pixvid.com
Idee per un'ampia cucina stile rurale con lavello stile country, ante con bugna sagomata, ante bianche, top in granito, paraspruzzi beige, paraspruzzi in travertino, elettrodomestici da incasso, parquet chiaro, pavimento beige e top grigio
Idee per un'ampia cucina stile rurale con lavello stile country, ante con bugna sagomata, ante bianche, top in granito, paraspruzzi beige, paraspruzzi in travertino, elettrodomestici da incasso, parquet chiaro, pavimento beige e top grigio
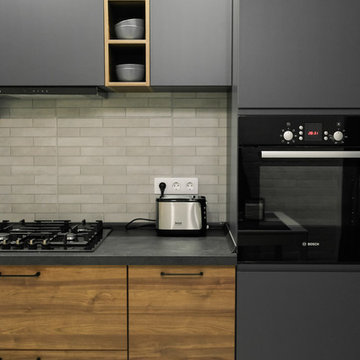
Foto di una cucina a L industriale chiusa e di medie dimensioni con ante grigie, top in laminato, paraspruzzi con piastrelle diamantate, elettrodomestici neri, pavimento in laminato, nessuna isola, pavimento grigio, lavello a vasca singola, ante lisce, paraspruzzi beige e top grigio
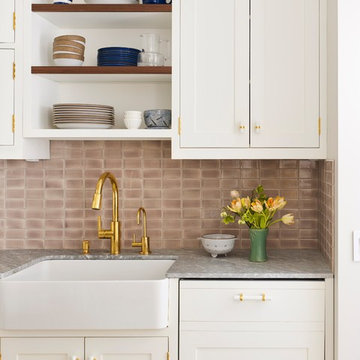
Showcasing our Mushroom glaze's high variation, this stacked 2x4 tile backsplash lends an earthy anchor to the open concept kitchen and family room.
Photos by Annie Schlechter
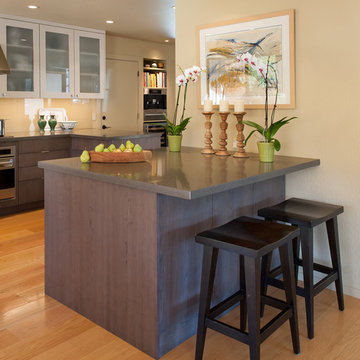
Esempio di una cucina minimalista di medie dimensioni con lavello sottopiano, ante lisce, ante in legno scuro, top in quarzo composito, paraspruzzi beige, elettrodomestici in acciaio inossidabile, pavimento in legno massello medio, pavimento arancione e top grigio

A combination of quarter sawn white oak material with kerf cuts creates harmony between the cabinets and the warm, modern architecture of the home. We mirrored the waterfall of the island to the base cabinets on the range wall. This project was unique because the client wanted the same kitchen layout as their previous home but updated with modern lines to fit the architecture. Floating shelves were swapped out for an open tile wall, and we added a double access countertwall cabinet to the right of the range for additional storage. This cabinet has hidden front access storage using an intentionally placed kerf cut and modern handleless design. The kerf cut material at the knee space of the island is extended to the sides, emphasizing a sense of depth. The palette is neutral with warm woods, dark stain, light surfaces, and the pearlescent tone of the backsplash; giving the client’s art collection a beautiful neutral backdrop to be celebrated.
For the laundry we chose a micro shaker style cabinet door for a clean, transitional design. A folding surface over the washer and dryer as well as an intentional space for a dog bed create a space as functional as it is lovely. The color of the wall picks up on the tones of the beautiful marble tile floor and an art wall finishes out the space.
In the master bath warm taupe tones of the wall tile play off the warm tones of the textured laminate cabinets. A tiled base supports the vanity creating a floating feel while also providing accessibility as well as ease of cleaning.
An entry coat closet designed to feel like a furniture piece in the entry flows harmoniously with the warm taupe finishes of the brick on the exterior of the home. We also brought the kerf cut of the kitchen in and used a modern handleless design.
The mudroom provides storage for coats with clothing rods as well as open cubbies for a quick and easy space to drop shoes. Warm taupe was brought in from the entry and paired with the micro shaker of the laundry.
In the guest bath we combined the kerf cut of the kitchen and entry in a stained maple to play off the tones of the shower tile and dynamic Patagonia granite countertops.
Cucine con paraspruzzi beige e top grigio - Foto e idee per arredare
9