Cucine con paraspruzzi beige e pavimento in vinile - Foto e idee per arredare
Filtra anche per:
Budget
Ordina per:Popolari oggi
161 - 180 di 3.938 foto
1 di 3

We started the design process by selecting inspiration colors from Dunn Edwards paints. We chose Rainer White, Dark Lagoon and Mesa Tan colors inspired by a fabric swatch that the client wanted to use somewhere in their home. After the general design and space planning of the kitchen was complete, the clients were shown many colored, 3D renderings to show how it would look before settling on the Dark Lagoon upper cabinets, tall cabinets and pantry. For the island and base cabinets, we chose Alder wood with a stain color that complemented the inspiration color of Mesa Tan. Walls throughout the house were painted Rainer White.
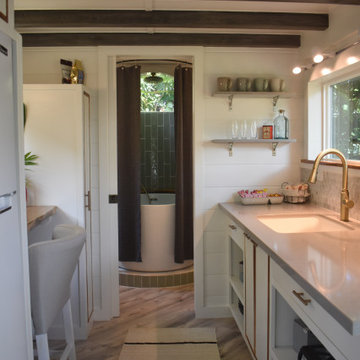
This tiny home galley kitchen has everything you need including a spot for sitting. Exposed ceiling beams are stained ebony. Through the kitchen is the bathroom with a round tub and skylight.
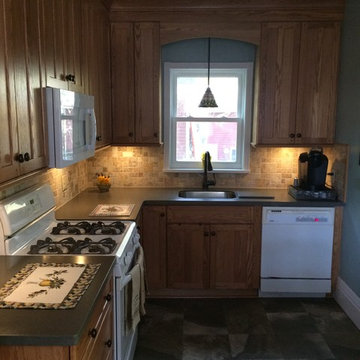
After- This tiny worn out kitchen got a face lift with KraftMaid Mission oak cabinets, Allen and Roth solid surface counter tops and a natural stone backsplash.
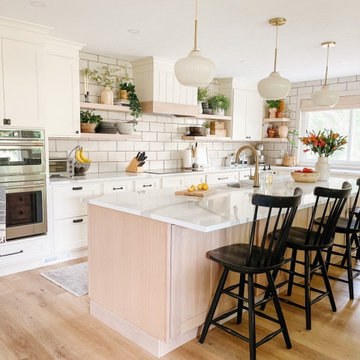
1970's Kitchen Remodel - Click the Website Link to See Before & After Photos and Sources
Ispirazione per una grande cucina classica con lavello stile country, ante in stile shaker, ante bianche, top in quarzo composito, paraspruzzi beige, paraspruzzi con piastrelle in terracotta, elettrodomestici in acciaio inossidabile, pavimento in vinile, pavimento beige e top bianco
Ispirazione per una grande cucina classica con lavello stile country, ante in stile shaker, ante bianche, top in quarzo composito, paraspruzzi beige, paraspruzzi con piastrelle in terracotta, elettrodomestici in acciaio inossidabile, pavimento in vinile, pavimento beige e top bianco
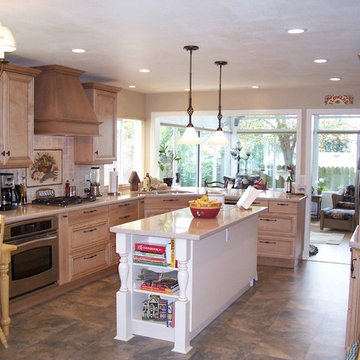
Kitchens Unlimited
Idee per una grande cucina chic con lavello sottopiano, ante a filo, ante in legno chiaro, paraspruzzi beige, paraspruzzi con piastrelle in pietra, elettrodomestici in acciaio inossidabile e pavimento in vinile
Idee per una grande cucina chic con lavello sottopiano, ante a filo, ante in legno chiaro, paraspruzzi beige, paraspruzzi con piastrelle in pietra, elettrodomestici in acciaio inossidabile e pavimento in vinile
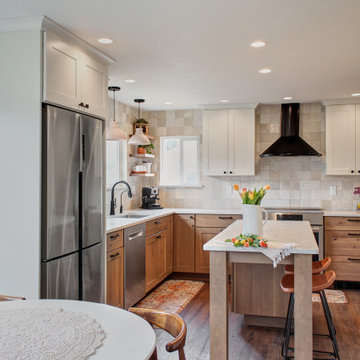
The island was designed to feel like furniture in this compact, narrow space. 2 stools for enjoying a coffee while looking out the sink window. Upper cabinets and wall paint were done in a creamy white paint to lighten the space. Rustic wood cabinets create texture and a connection to nature. Craftsman hardware and a black hood modernize this bungalow while natural colored ceramics like the backsplash tile and pendant lights bring the boho vibe. Adornments are all plants in this Biophilic design.
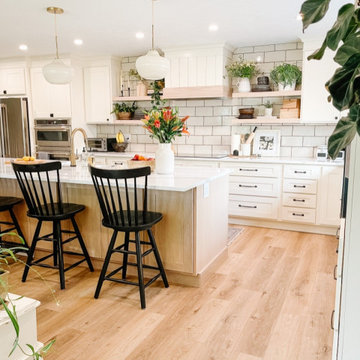
1970's Kitchen Remodel - Click the Website Link to See Before & After Photos and Sources
Esempio di una grande cucina tradizionale con lavello stile country, ante in stile shaker, ante bianche, top in quarzo composito, paraspruzzi beige, paraspruzzi con piastrelle in terracotta, elettrodomestici in acciaio inossidabile, pavimento in vinile, pavimento beige e top bianco
Esempio di una grande cucina tradizionale con lavello stile country, ante in stile shaker, ante bianche, top in quarzo composito, paraspruzzi beige, paraspruzzi con piastrelle in terracotta, elettrodomestici in acciaio inossidabile, pavimento in vinile, pavimento beige e top bianco
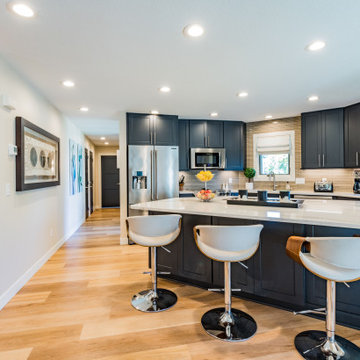
Modern compact kitchen with custom built black cabinets and large island
Foto di una piccola cucina moderna con lavello a doppia vasca, ante in stile shaker, ante nere, top in quarzite, paraspruzzi beige, paraspruzzi con piastrelle in pietra, elettrodomestici in acciaio inossidabile, pavimento in vinile, pavimento beige e top bianco
Foto di una piccola cucina moderna con lavello a doppia vasca, ante in stile shaker, ante nere, top in quarzite, paraspruzzi beige, paraspruzzi con piastrelle in pietra, elettrodomestici in acciaio inossidabile, pavimento in vinile, pavimento beige e top bianco
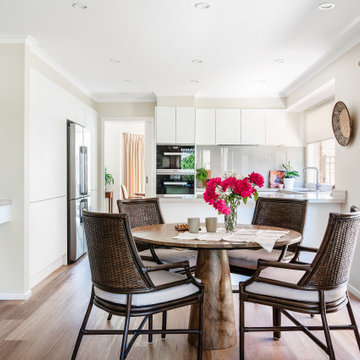
With functionality and a clean look in mind, this bright open kitchen delivers and becomes the heart of the this traditional home. Prep space and storage includes a study nook

Farmhouse style kitchen remodel. Our clients wanted to do a total refresh of their kitchen. We incorporated a warm toned vinyl flooring (Nuvelle Density Rigid Core in Honey Pecan"), two toned cabinets in a beautiful blue gray and cream (Diamond cabinets) granite countertops and a gorgeous gas range (GE Cafe Pro range). By overhauling the laundry and pantry area we were able to give them a lot more storage. We reorganized a lot of the kitchen creating a better flow specifically giving them a coffee bar station, cutting board station, and a new microwave drawer and wine fridge. Increasing the gas stove to 36" allowed the avid chef owner to cook without restrictions making his daily life easier. One of our favorite sayings is "I love it" and we are able to say thankfully we heard it a lot.
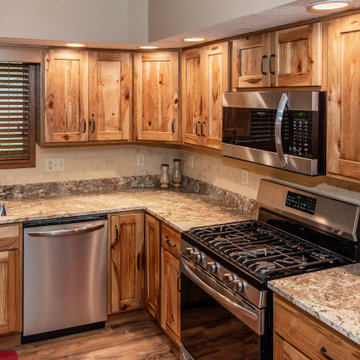
Esempio di una cucina rustica di medie dimensioni con lavello sottopiano, ante con riquadro incassato, ante in legno chiaro, top in granito, paraspruzzi beige, paraspruzzi in marmo, elettrodomestici in acciaio inossidabile, pavimento in vinile, pavimento marrone e top marrone
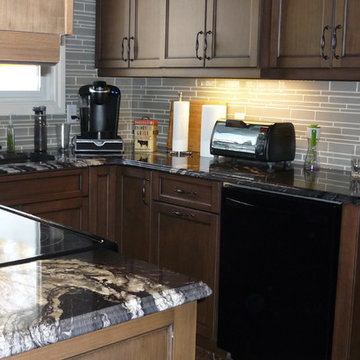
As seen in another photo within this project showing the before picture, this kitchen suffered from poor flow and felt quite cramped. During the first consultation, there was discussion about knocking walls down and including the dining room as part of the kitchen. We went to the design board and came up with the most economical solution we could to meet all the requirements. No walls needed to be removed.
We redesigned the entire kitchen to allow for better flow and space. The end product is still amazing. A few of the changes included the relocation of the dishwasher, fridge and the centering of the sink. Originally the dishwasher and sink were located on the same wall making it very cramped and non-functional. By moving the dishwasher to where the fridge originally was located and then centering the sink allows for a comfortable and functional use of space.
Lighting was an essential part of the design with the addition of numerous recessed lights and under cabinet lighting all with the ability to dim. This allows for a full range of ambient lighting.
A good portion of the budget went to installing the granite counter tops. The movement is unique in every piece and draws the eye immediately. The glass mosaic tile back splash adds glamour without taking anything away from the granite. The use of different size upper cabinets accentuates the crown molding and gives the kitchen a more custom look but helped stay on budget by using standard sizes. A new Delta kitchen faucet with two wave technology locations make clean up easy when your hands are dirty, and filling a pot less straining on the wrist as you just place it under the faucet and the water turns on automatically. Finishing the kitchen off is the Mannington vinyl tile flooring that requires grouting. Laid on a diagonal, again raises the level of this kitchen to a more custom feel.
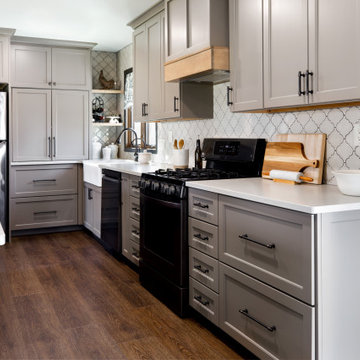
Rich deep brown tones of walnut and chocolate finished with a subtle wire-brush. A classic color range that is comfortable in both traditional and modern designs. With the Modin Collection, we have raised the bar on luxury vinyl plank. The result is a new standard in resilient flooring. Modin offers true embossed in register texture, a low sheen level, a rigid SPC core, an industry-leading wear layer, and so much more.
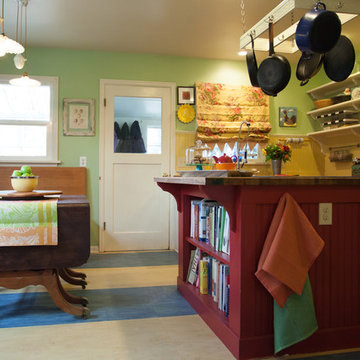
Debbie Schwab photography
Foto di una cucina country di medie dimensioni e chiusa con lavello stile country, ante lisce, ante bianche, top in legno, paraspruzzi beige, paraspruzzi in legno, elettrodomestici in acciaio inossidabile, pavimento in vinile, pavimento multicolore e top marrone
Foto di una cucina country di medie dimensioni e chiusa con lavello stile country, ante lisce, ante bianche, top in legno, paraspruzzi beige, paraspruzzi in legno, elettrodomestici in acciaio inossidabile, pavimento in vinile, pavimento multicolore e top marrone

This twin home was the perfect home for these empty nesters – retro-styled bathrooms, beautiful fireplace and built-ins, and a spectacular garden. The only thing the home was lacking was a functional kitchen space.
The old kitchen had three entry points – one to the dining room, one to the back entry, and one to a hallway. The hallway entry was closed off to create a more functional galley style kitchen that isolated traffic running through and allowed for much more countertop and storage space.
The clients wanted a transitional style that mimicked their design choices in the rest of the home. A medium wood stained base cabinet was chosen to warm up the space and create contrast against the soft white upper cabinets. The stove was given two resting points on each side, and a large pantry was added for easy-access storage. The original box window at the kitchen sink remains, but the same granite used for the countertops now sits on the sill of the window, as opposed to the old wood sill that showed all water stains and wears. The granite chosen (Nevaska Granite) is a wonderful color mixture of browns, greys, whites, steely blues and a hint of black. A travertine tile backsplash accents the warmth found in the wood tone of the base cabinets and countertops.
Elegant lighting was installed as well as task lighting to compliment the bright, natural light in this kitchen. A flip-up work station will be added as another work point for the homeowners – likely to be used for their stand mixer while baking goodies with their grandkids. Wallpaper adds another layer of visual interest and texture.
The end result is an elegant and timeless design that the homeowners will gladly use for years to come.
Tour this project in person, September 28 – 29, during the 2019 Castle Home Tour!
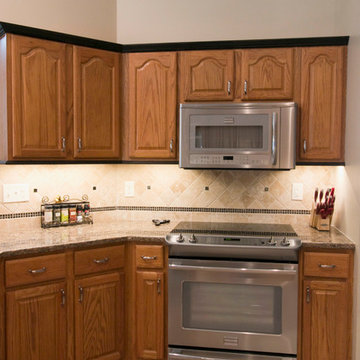
The existing oak cabinets were updated with black trim, new granite counter tops, new hardware, and new plumbing fixtures.
Designed by Aaron Mauk.
Photos by Shelley Schilperoot.
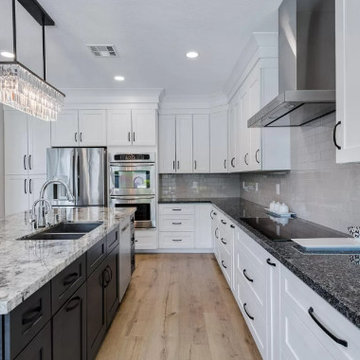
Idee per un cucina con isola centrale stile marino con lavello sottopiano, ante in stile shaker, ante bianche, top in granito, paraspruzzi beige, paraspruzzi in gres porcellanato, elettrodomestici in acciaio inossidabile, pavimento in vinile, pavimento beige e top blu
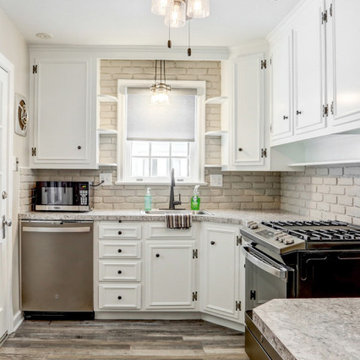
This remodel required a plan to maintain its original character and charm while updating and modernizing the kitchen. These original custom cabinets on top of the brick backsplash brought so much character to the kitchen, the client did not want to see them go. Revitalized with fresh paint and new hardware, these cabinets received a subtle yet fresh facelift. The peninsula was updated with industrial legs and laminate countertops that match the rest of the kitchen. With the distressed wood floors bringing it all together, this small remodel brought about a big change.
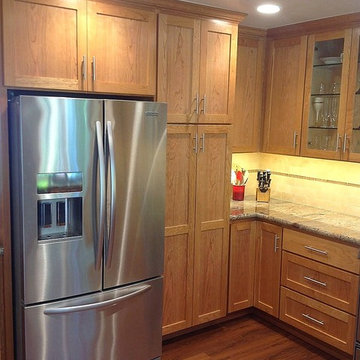
Among the new surfaces are shaker style cherry cabinets with a clear finish, soft closing doors & drawers, and furniture grade domestic maple interiors. The cabinetry was trimmed and carefully installed by our CRC artisans and made by Signature Cabinetry & Design. The countertops are a gorgeous cut of Crema Bordeaux granite slab, fabricated and installed by Marble Fino. The appliances are beautiful KitchenAid stainless steel models the homeowner purchased from Pearson's Appliance, and installed by us.
The floor is a new wood look vinyl product by DuChateau Floors called Vinyl Deluxe recommended by Jim Pitcher, Owner of CRC. This is not your mother's vinyl floor! This is cutting edge technology. Can you tell the difference? There are astonishingly similar alternatives to hardwood flooring available today. Banned from kitchens and bathrooms no more! You too can have the look of hardwood without the drawbacks of wood products in wet and high traffic areas.
Lighting in the kitchen was enhanced by LED ceiling can lights and under cabinet LED strip lights. Notice there are no visible outlets interrupting the backsplash. We tucked outlets under the upper cabinets giving plenty of power where the homeowner needs it without the outlets being visible. Little details make a big difference.
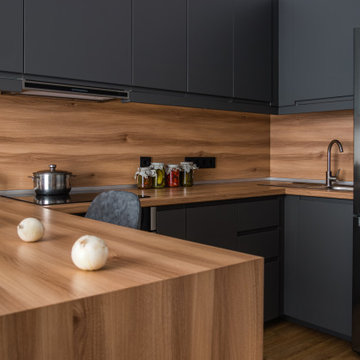
Кухня Икеа
Immagine di una cucina a L contemporanea di medie dimensioni con lavello sottopiano, ante lisce, ante nere, top in laminato, paraspruzzi beige, pavimento in vinile, pavimento beige e top beige
Immagine di una cucina a L contemporanea di medie dimensioni con lavello sottopiano, ante lisce, ante nere, top in laminato, paraspruzzi beige, pavimento in vinile, pavimento beige e top beige
Cucine con paraspruzzi beige e pavimento in vinile - Foto e idee per arredare
9