Cucine con paraspruzzi beige e pavimento in sughero - Foto e idee per arredare
Filtra anche per:
Budget
Ordina per:Popolari oggi
81 - 100 di 416 foto
1 di 3
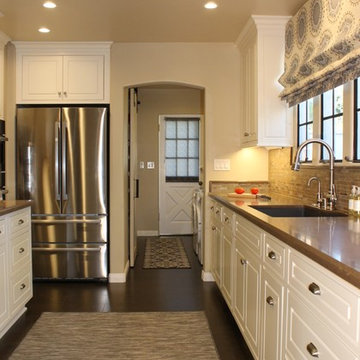
The original arched doorways to the laundry and breakfast room were updated with a softer curve arch. The warm tones of the walls and ceiling contrast with the stainless steel appliances and the white cabinets and unify the 3 spaces.
JRY & Co.
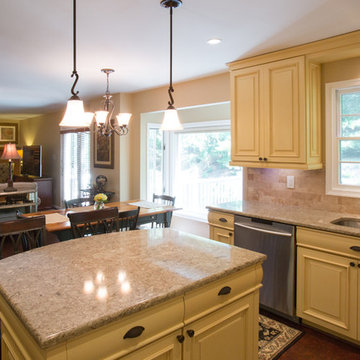
A retired couple considers Olney kitchen design & remodeling companies. Larry Wise the home owner had this to say about Signature Kitchens Additions & Baths, its kitchen designer, process, project coordinator & crew.
"After evaluating the highest rated companies for kitchen design & remodeling, we decided to go with Signature Kitchens, Additions and Baths. We went to their Rockville kitchen design showroom and spoke to one of their kitchen designers, who spent an hour or more reviewing some initial choices with us and discussing Signature kitchen design process. The kitchen designer then came to our home to take measurements & got into more detail on what we wanted. After visiting our home in Olney, she came up with a kitchen design we really liked. Our project included gutting our kitchen, tearing a half-wall out between the kitchen and family room and repairing a floor area in the family room. Our kitchen design included Medallion custom kitchen cabinets and quartz counter tops. Alyssa recommended cork flooring for both the kitchen and family room, since with no wall between them, the two spaces had become one large room."
Photography Jason Weil
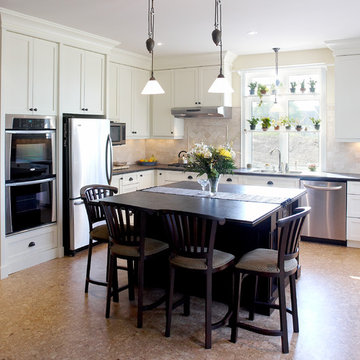
Custom open-concept kitchen.
Built by Lincoln Construction: www.lincolnconstruction.ca
Ispirazione per una cucina classica di medie dimensioni con lavello a doppia vasca, ante con riquadro incassato, ante bianche, paraspruzzi beige, paraspruzzi con piastrelle in pietra, elettrodomestici in acciaio inossidabile, pavimento in sughero e pavimento beige
Ispirazione per una cucina classica di medie dimensioni con lavello a doppia vasca, ante con riquadro incassato, ante bianche, paraspruzzi beige, paraspruzzi con piastrelle in pietra, elettrodomestici in acciaio inossidabile, pavimento in sughero e pavimento beige
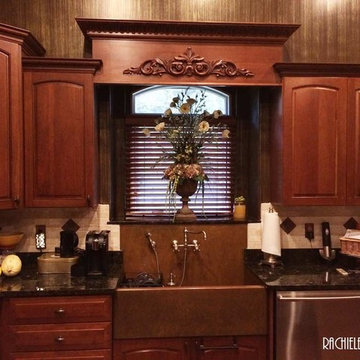
Copper farmhouse sink with integral backsplash.
There is something you should know about integrating these types of sinks.
Make sure you recess the sink cabinet back to 21" deep if you are going to do this. Most faucets do not protrude out from the wall far enough for a 24" deep sink. I suggest you call me as early on in the process as you can so I can offer some design advice. I was a kitchen designer for almost 20 years. I am happy to assist in your project. 407-880-6903
This is a current photo of one of my kitchen sinks. The sink in the photo is about 16 years old and still looks like new.
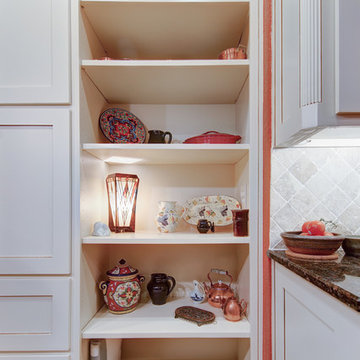
Idee per una grande cucina country con paraspruzzi beige, elettrodomestici in acciaio inossidabile, lavello stile country, ante in stile shaker, ante bianche, top in granito, paraspruzzi con piastrelle in ceramica, pavimento in sughero, pavimento beige e top marrone
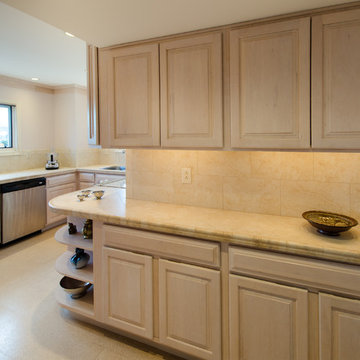
John Magor
Foto di una piccola cucina ad U contemporanea chiusa con lavello sottopiano, ante con bugna sagomata, ante in legno chiaro, top piastrellato, paraspruzzi beige, paraspruzzi in gres porcellanato, elettrodomestici in acciaio inossidabile, pavimento in sughero e nessuna isola
Foto di una piccola cucina ad U contemporanea chiusa con lavello sottopiano, ante con bugna sagomata, ante in legno chiaro, top piastrellato, paraspruzzi beige, paraspruzzi in gres porcellanato, elettrodomestici in acciaio inossidabile, pavimento in sughero e nessuna isola
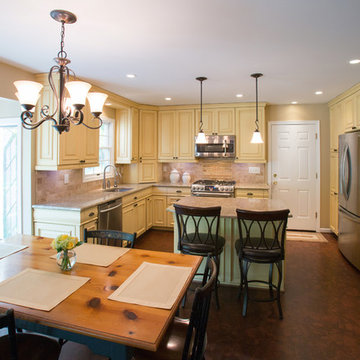
Check out that cork floor! The painted cabinets and the cork floor make this room so comfy.
Jason Weil
Idee per una grande cucina tradizionale con lavello a vasca singola, ante con bugna sagomata, ante gialle, top in quarzite, paraspruzzi beige, paraspruzzi con piastrelle in pietra, elettrodomestici in acciaio inossidabile e pavimento in sughero
Idee per una grande cucina tradizionale con lavello a vasca singola, ante con bugna sagomata, ante gialle, top in quarzite, paraspruzzi beige, paraspruzzi con piastrelle in pietra, elettrodomestici in acciaio inossidabile e pavimento in sughero
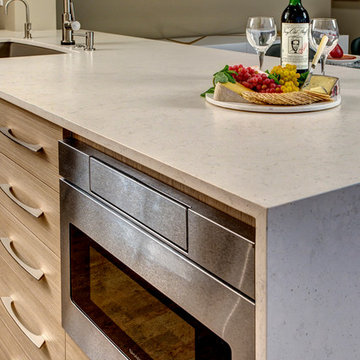
John G Wilbanks Photography
Ispirazione per una piccola cucina contemporanea con lavello sottopiano, ante lisce, ante marroni, top in quarzo composito, paraspruzzi beige, elettrodomestici in acciaio inossidabile, pavimento in sughero e penisola
Ispirazione per una piccola cucina contemporanea con lavello sottopiano, ante lisce, ante marroni, top in quarzo composito, paraspruzzi beige, elettrodomestici in acciaio inossidabile, pavimento in sughero e penisola
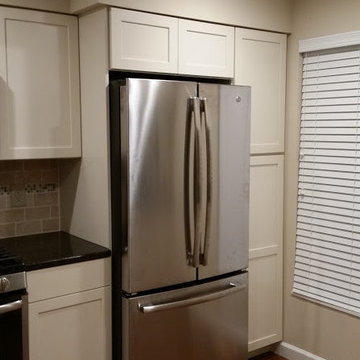
Chad Smith
Immagine di una piccola cucina ad U classica chiusa con lavello sottopiano, ante con riquadro incassato, ante bianche, top in granito, paraspruzzi beige, paraspruzzi con piastrelle in pietra, elettrodomestici in acciaio inossidabile, pavimento in sughero e penisola
Immagine di una piccola cucina ad U classica chiusa con lavello sottopiano, ante con riquadro incassato, ante bianche, top in granito, paraspruzzi beige, paraspruzzi con piastrelle in pietra, elettrodomestici in acciaio inossidabile, pavimento in sughero e penisola
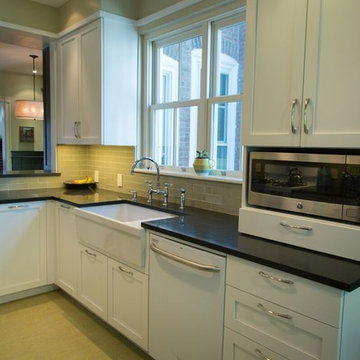
Esempio di una cucina parallela classica chiusa e di medie dimensioni con lavello stile country, ante in stile shaker, ante bianche, top in quarzo composito, paraspruzzi beige, paraspruzzi con piastrelle diamantate, elettrodomestici in acciaio inossidabile, pavimento in sughero e penisola
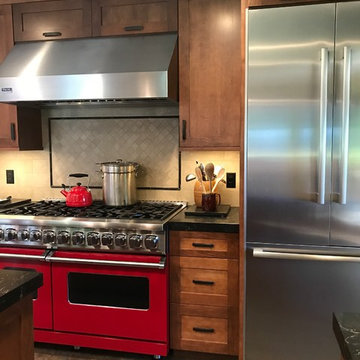
Esempio di una cucina american style di medie dimensioni con lavello a vasca singola, ante in stile shaker, ante in legno scuro, top in quarzo composito, paraspruzzi beige, paraspruzzi con piastrelle in pietra, elettrodomestici in acciaio inossidabile, pavimento in sughero, pavimento multicolore e top nero
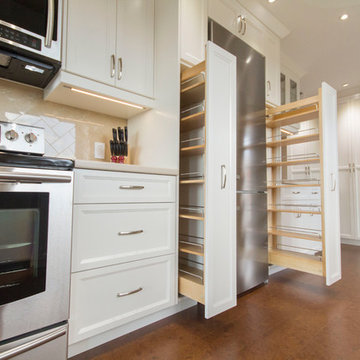
Idee per una cucina parallela classica con lavello sottopiano, ante con riquadro incassato, ante bianche, paraspruzzi beige, elettrodomestici in acciaio inossidabile, pavimento in sughero, nessuna isola, pavimento marrone e top beige
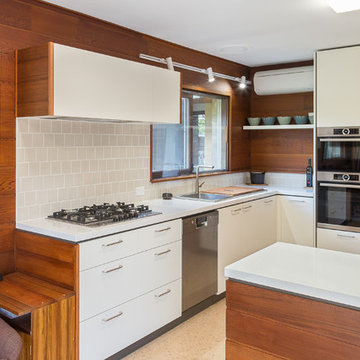
Sophie Tomaras of Capital Image
Ispirazione per una cucina moderna di medie dimensioni con lavello a doppia vasca, top in quarzo composito, paraspruzzi beige, paraspruzzi con piastrelle in ceramica, elettrodomestici in acciaio inossidabile, pavimento in sughero, nessuna isola, pavimento beige e top bianco
Ispirazione per una cucina moderna di medie dimensioni con lavello a doppia vasca, top in quarzo composito, paraspruzzi beige, paraspruzzi con piastrelle in ceramica, elettrodomestici in acciaio inossidabile, pavimento in sughero, nessuna isola, pavimento beige e top bianco
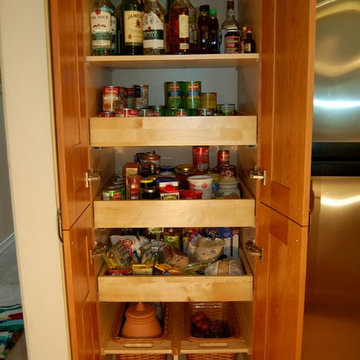
Esempio di una cucina a L tradizionale chiusa e di medie dimensioni con lavello sottopiano, ante con bugna sagomata, ante in legno scuro, top in laminato, paraspruzzi beige, paraspruzzi con piastrelle in pietra, elettrodomestici in acciaio inossidabile, pavimento in sughero e penisola
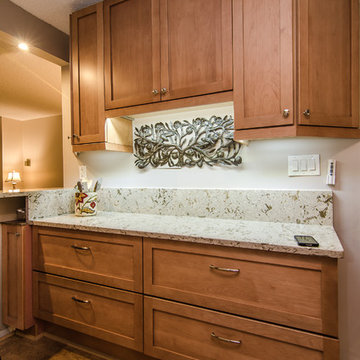
Ahmed Rizvi - Photo Credit
Esempio di una cucina a L classica chiusa e di medie dimensioni con lavello sottopiano, ante in stile shaker, top in quarzo composito, paraspruzzi beige, paraspruzzi con piastrelle in ceramica, elettrodomestici in acciaio inossidabile e pavimento in sughero
Esempio di una cucina a L classica chiusa e di medie dimensioni con lavello sottopiano, ante in stile shaker, top in quarzo composito, paraspruzzi beige, paraspruzzi con piastrelle in ceramica, elettrodomestici in acciaio inossidabile e pavimento in sughero
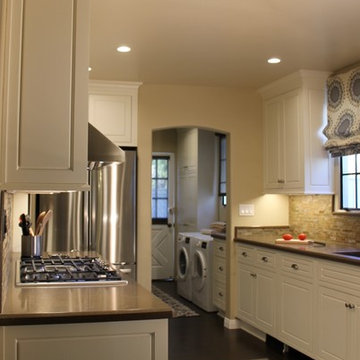
In planning the new kitchen layout, I realized that the location of the existing double ovens blocked the view from the dining room. I suggested locating the new microwave/oven unit to the existing alcove. It was a tight fit but it allows for counter space on either side of the cook top.
JRY & Co.
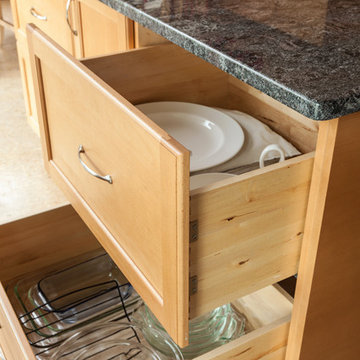
Deep Drawers Allow for Planty of Storage - Our clients wanted to remodel their kitchen so that the prep, cooking, clean up and dining areas would blend well and not have too much of a kitchen feel. They asked for a sophisticated look with some classic details and a few contemporary flairs. The result was a reorganized layout (and remodel of the adjacent powder room) that maintained all the beautiful sunlight from their deck windows, but create two separate but complimentary areas for cooking and dining. The refrigerator and pantry are housed in a furniture-like unit creating a hutch-like cabinet that belies its interior with classic styling. Two sinks allow both cooks in the family to work simultaneously. Some glass-fronted cabinets keep the sink wall light and attractive. The recycled glass-tiled detail on the ceramic backsplash brings a hint of color and a reference to the nearby waters. Dan Cutrona Photography
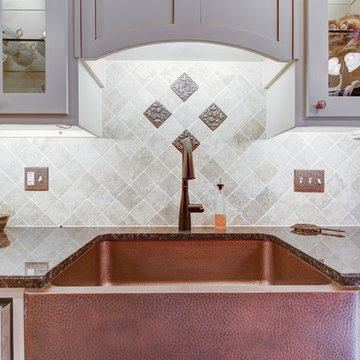
Esempio di una grande cucina country con paraspruzzi beige, elettrodomestici in acciaio inossidabile, lavello stile country, ante in stile shaker, ante bianche, top in granito, paraspruzzi con piastrelle in ceramica, pavimento in sughero, pavimento beige e top marrone
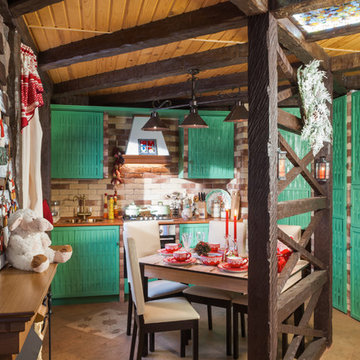
Foto di una piccola cucina country con lavello da incasso, ante verdi, top in laminato, paraspruzzi beige, paraspruzzi con piastrelle in pietra e pavimento in sughero
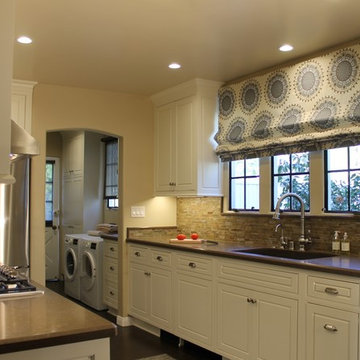
The existing metal windows were stripped of old paint and new glazing and hardware was installed to not detract from the home’s historical character. The sink is centered on the kitchen’s windows and we decide to keep it in this location. The new countertops are Caesarstone Wild Rice with a backsplash of Walker Zanger slate mosaic in a range of neutral shades. A custom frame of Caesarstone completes the backsplash design. The backsplash tile design is not broken up with outlets; this function is achieved with Legrand outlet track system, mounted above the back splash.
JRY & Co.
Cucine con paraspruzzi beige e pavimento in sughero - Foto e idee per arredare
5