Cucine con paraspruzzi beige e pavimento in pietra calcarea - Foto e idee per arredare
Filtra anche per:
Budget
Ordina per:Popolari oggi
161 - 180 di 2.012 foto
1 di 3
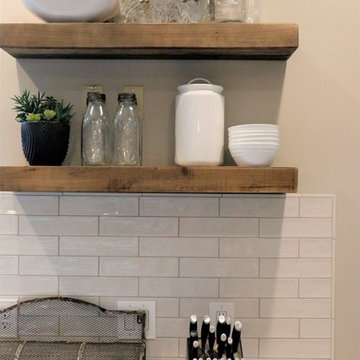
After just moving to STL from Atlanta with her husband, triplets, and 4 rescue dogs...this client was looking for a sophisticated space that was a reflection of her love of Design and a space that kept in line with an overall budget.
The Great Room needed to accommodate the daily needs of a family of 5 and 4 dogs.... but also the extended family and friends that came to visit from out of town.
2 CR Laine custom sofas, oversized cocktail table, leather updated custom wing chairs, accent tables that not only looked the part, but that were functional for this large family...no coasters necessary, and a plethora of pillows for cozying up on the floor.
After seeing the potential of the home and what good Design can accomplish, we took to the Office and Dining Room. Using the clients existing furniture in the Dining, adding an updated metal server and an oversized Visual Comfort Lantern Light were just the beginning. Top it off with a deep navy high gloss paint color , custom window treatments and a light overdyed area rug to lighten the heavy existing dining table and chairs, and job complete!
In the Office, adding a coat of deep green/gray paint to the wood bookcases set the backdrop for the bronze metal desk and glass floor lamps. Oversized tufted ottoman, and chairs to cozy up to the fire were the needed layers. Custom window treatments and artwork that reflected the clients love of golf created a functional and updated space.
THE KITCHEN!!
During our First Design phase, the kitchen was going to stay "as is"...but after completing a stunning Great Room space to accommodate triplets and 4 dogs, we knew the kitchen needed to compliment. Wolf appliances, Sub Zero refrigeration, custom cabinets were all a great foundation to a soon to be spectacular kitchen. Taj Mahal quartzite was just what was necessary to enhance the warm tones of the cabinetry and give the kitchen the necessary sustainability. New flooring to compliment the warm tones but also to introduce some cooler tones were the crescendo to this update! This expansive space is connected and cohesive, despite its grand footprint. Floating shelves and simple artwork all reflect the lifestyle of this active family.
Cure Design Group (636) 294-2343 https://curedesigngroup.com/
Town & Country, MO

A tuscan triumph located as part of the historic Knapp Estate nested in the hills of Montecito, California, looking South towards Malibu. This kitchen displays beautifully crafted details in the cabinetry, corbels, coffered ceiling and tile work. Stunning and elegant, this kitchen designed by DesignArt Studios was exactly what the clients wanted. Features include paneled appliances, prep sink in the island, and a custom plaster hood,
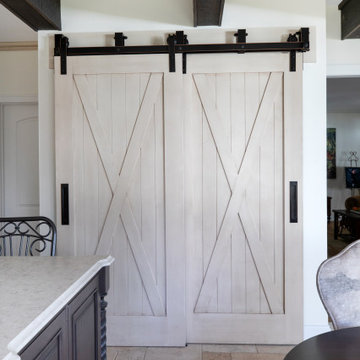
Keeping all the warmth and tradition of this cottage in the newly renovated space.
Foto di una cucina tradizionale di medie dimensioni con lavello stile country, ante a filo, ante con finitura invecchiata, top in quarzo composito, paraspruzzi beige, paraspruzzi in pietra calcarea, elettrodomestici da incasso, pavimento in pietra calcarea, pavimento beige, top bianco e travi a vista
Foto di una cucina tradizionale di medie dimensioni con lavello stile country, ante a filo, ante con finitura invecchiata, top in quarzo composito, paraspruzzi beige, paraspruzzi in pietra calcarea, elettrodomestici da incasso, pavimento in pietra calcarea, pavimento beige, top bianco e travi a vista
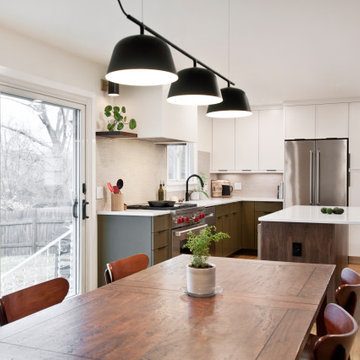
Ispirazione per una cucina moderna di medie dimensioni con lavello sottopiano, ante lisce, ante verdi, top in quarzo composito, paraspruzzi beige, paraspruzzi in marmo, elettrodomestici in acciaio inossidabile, pavimento in pietra calcarea, pavimento marrone e top bianco
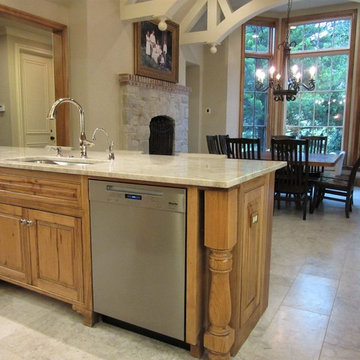
My client called me in for a "Design Perspective". She hated her floors and wanted my professional opinion. I questioned whether I should be brutally honest, and her response was "absolutely". Then truth be told, "your countertops bother me more than your floors". My client has a stunningly beautiful home and her countertops were not in "the same league". So the project scope expanded from new floors to include countertops, backsplash, plumbing fixtures and hardware. While we were at it, her overly froufrou corbels were updated along with dishwashers that "drove her crazy". Since there was plenty of "demo" in store, she elected to lower her breakfast bar to counter height at the same time to connect her nook more seamlessly with her kitchen.
The process: at our first slab warehouse stop, within ten minutes, we uncovered the most beautiful slabs of Taj Mahal ever. No need to keep looking. The slabs had perfect coloration and veining. So different from any other slab of Taj Mahal, it really ought to have its own name. Countertop selection was easy as was the subway and Arabesque backsplash tile. Polished chrome, with its blend of warm and cool tones, was the obvious choice for her plumbing fixture and hardware finish. Finding the right floor tile was what proved to be most challenging, but my client was up to the task. Several weeks of shopping and numerous samples hauled home led us to the perfect limestone.
Once her room was complete, better barstools were in order. Hancock and Moore with their huge assortment of leather colors and textures was our clear choice. The Ellie barstools selected embody the perfect blend of form and comfort.
Her new limestone flooring extends into her Butler's pantry, pool bath, powder bath and sewing room, so wait, there is still more to do.
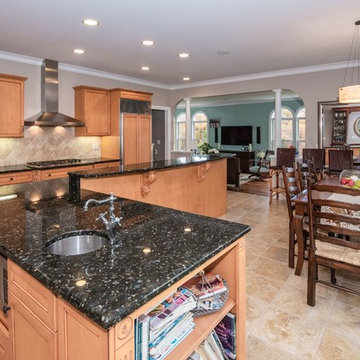
Large open concept kitchen with extensive l-shaped island table for entertaining. Kitchen opens to the dining room area and looks out to the living room for an open feel.
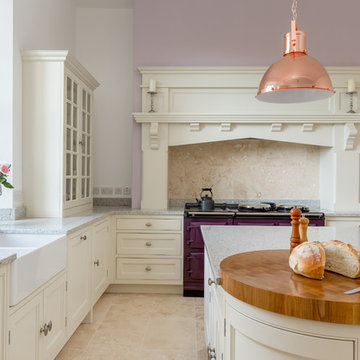
Chris Sutherland
Foto di una grande cucina classica con lavello stile country, ante in stile shaker, ante bianche, top in granito, paraspruzzi beige, paraspruzzi in pietra calcarea, elettrodomestici colorati, pavimento in pietra calcarea, pavimento beige e top grigio
Foto di una grande cucina classica con lavello stile country, ante in stile shaker, ante bianche, top in granito, paraspruzzi beige, paraspruzzi in pietra calcarea, elettrodomestici colorati, pavimento in pietra calcarea, pavimento beige e top grigio
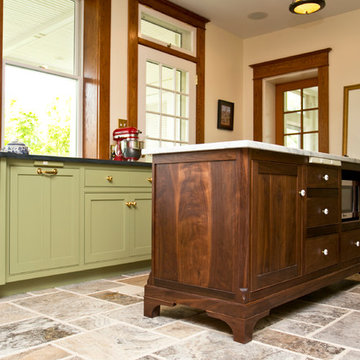
Esempio di una cucina chic chiusa e di medie dimensioni con lavello stile country, ante a filo, ante verdi, top in saponaria, paraspruzzi beige, paraspruzzi con piastrelle in ceramica, elettrodomestici in acciaio inossidabile, pavimento in pietra calcarea e pavimento marrone
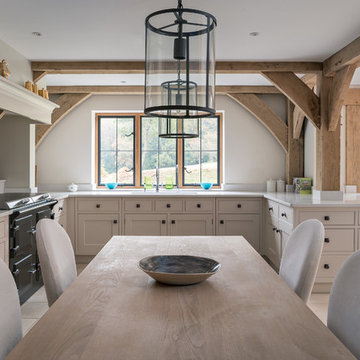
Mark Hazeldine
Esempio di una grande cucina country con lavello sottopiano, ante con riquadro incassato, ante beige, top in granito, paraspruzzi beige, pavimento in pietra calcarea, elettrodomestici neri e penisola
Esempio di una grande cucina country con lavello sottopiano, ante con riquadro incassato, ante beige, top in granito, paraspruzzi beige, pavimento in pietra calcarea, elettrodomestici neri e penisola
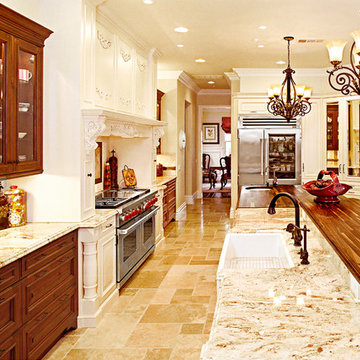
This traditional kitchen design in Yorba Linda evokes a Mediterranean charm with unique features and a warm color scheme that will make it the center of attention in this home. The kitchen remodeling project involved structural changes to create the design this family wanted. The original kitchen was opened up into the family room, and a structural sheer wall was removed so that the space could be made larger and the layout open plan. The structural revisions included installing a steel beam with posts.
The resulting space created the perfect spot for cooking, entertaining, and much more. Custom dual-toned kitchen cabinets from Bentwood Kitchens and Woodmode give the room a stunning, classic appearance. Light colored, distressed finish cabinetry was used in the island with a Grothouse walnut wood countertop. This cabinetry was also installed around the oven, the custom built-in Vent-a-Hood wood hood, and as part of the perimeter cabinets. This is contrasted by dark wood finish cabinetry on either side of the cooking area, which incorporates glass front upper cabinets. These cabinets are complemented by a beige-toned multi-colored granite countertop, which is also used on the island for an elevated counter, perfect for a breakfast bar or a casual glass of wine. The island also incorporates tambour doors at the island seating area. Enkeboll custom carvings are included throughout this area, such as in turning on the legs and crown molding, giving the room a one-of-a-kind appearance.
The island includes both a central Shaw farmhouse sinks and a Rohl Shaw second sink, complemented by a Grohe faucet. The large Wolf range will help bring any culinary masterpiece to life, and a Miele dishwasher is ideal for clean-up. The Sub-Zero pro-48 refrigerator is a stunning glass-front model that brings both top of the line functionality and style to this Yorba Linda kitchen design. A beige limestone Versailles floor pulls together the color scheme and adds to the warm charm of this kitchen.
Photos by Greg Seltzer
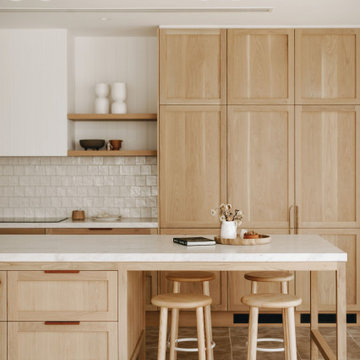
Natural materials, clean lines and a minimalist aesthetic are all defining features of this custom solid timber kitchen.
Immagine di una grande cucina nordica con lavello stile country, ante con riquadro incassato, ante in legno chiaro, top in quarzo composito, paraspruzzi beige, paraspruzzi con piastrelle in ceramica, elettrodomestici neri, pavimento in pietra calcarea e top bianco
Immagine di una grande cucina nordica con lavello stile country, ante con riquadro incassato, ante in legno chiaro, top in quarzo composito, paraspruzzi beige, paraspruzzi con piastrelle in ceramica, elettrodomestici neri, pavimento in pietra calcarea e top bianco
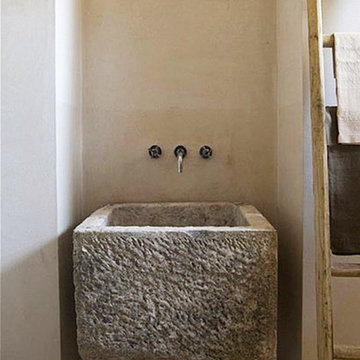
Images by 'Ancient Surfaces'
Product name: Antique Stone Sinks
Contacts: (212) 461-0245
Email: Sales@ancientsurfaces.com
Website: www.AncientSurfaces.com
Those are the best of ancient marble and stone sinks. Their composition, textures and subject are unique. If you want to own a fine sink that is both functional and art historic for your kitchen look no further.
Those sinks would have been a badge of honor in any grand architect or master designer's house. The likes of Wallace Neff, Addison Mizner or Michael Taylor would have designed an entire room or even a house around them...

Rising amidst the grand homes of North Howe Street, this stately house has more than 6,600 SF. In total, the home has seven bedrooms, six full bathrooms and three powder rooms. Designed with an extra-wide floor plan (21'-2"), achieved through side-yard relief, and an attached garage achieved through rear-yard relief, it is a truly unique home in a truly stunning environment.
The centerpiece of the home is its dramatic, 11-foot-diameter circular stair that ascends four floors from the lower level to the roof decks where panoramic windows (and views) infuse the staircase and lower levels with natural light. Public areas include classically-proportioned living and dining rooms, designed in an open-plan concept with architectural distinction enabling them to function individually. A gourmet, eat-in kitchen opens to the home's great room and rear gardens and is connected via its own staircase to the lower level family room, mud room and attached 2-1/2 car, heated garage.
The second floor is a dedicated master floor, accessed by the main stair or the home's elevator. Features include a groin-vaulted ceiling; attached sun-room; private balcony; lavishly appointed master bath; tremendous closet space, including a 120 SF walk-in closet, and; an en-suite office. Four family bedrooms and three bathrooms are located on the third floor.
This home was sold early in its construction process.
Nathan Kirkman

A Traditional Kitchen with a touch of Glitz & Glam. This kitchen features 2 islands with our antiqued blue finish, the perimeter is creme with a brown glaze, limestone floors, the tops are Jerusalem Grey-Gold limestone, an antiqued mirror ceiling detail, our custom tin hood & refrigerator panels, a La Cornue CornuFe 110, a TopBrewer, and a hand-carved farm sink.
Fun Fact: This was the first kitchen in the US to have a TopBrewer installed in it!
Peter Rymwid (www.PeterRymwid.com)

HOBI Award 2013 - Winner - Custom Home of the Year
HOBI Award 2013 - Winner - Project of the Year
HOBI Award 2013 - Winner - Best Custom Home 6,000-7,000 SF
HOBI Award 2013 - Winner - Best Remodeled Home $2 Million - $3 Million
Brick Industry Associates 2013 Brick in Architecture Awards 2013 - Best in Class - Residential- Single Family
AIA Connecticut 2014 Alice Washburn Awards 2014 - Honorable Mention - New Construction
athome alist Award 2014 - Finalist - Residential Architecture
Charles Hilton Architects
Woodruff/Brown Architectural Photography
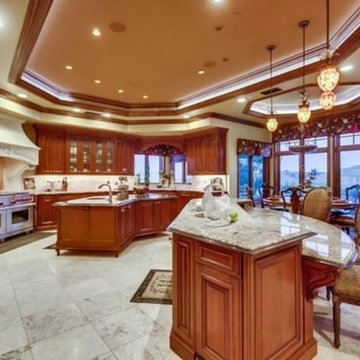
Esempio di un'ampia cucina classica con lavello sottopiano, ante con bugna sagomata, top in granito, paraspruzzi beige, paraspruzzi con piastrelle in ceramica, elettrodomestici da incasso, pavimento in pietra calcarea e 2 o più isole
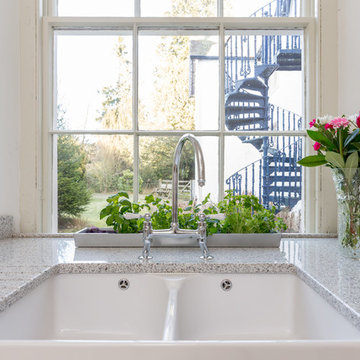
Chris Sutherland
Immagine di una grande cucina tradizionale con lavello stile country, ante in stile shaker, ante bianche, top in granito, paraspruzzi beige, paraspruzzi in pietra calcarea, elettrodomestici colorati, pavimento in pietra calcarea, pavimento beige e top grigio
Immagine di una grande cucina tradizionale con lavello stile country, ante in stile shaker, ante bianche, top in granito, paraspruzzi beige, paraspruzzi in pietra calcarea, elettrodomestici colorati, pavimento in pietra calcarea, pavimento beige e top grigio
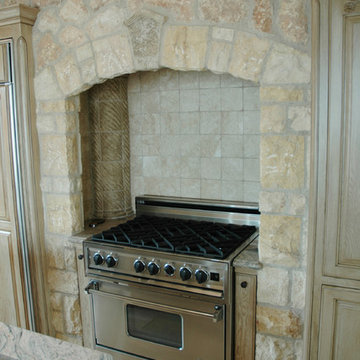
Antique French country side sink with a whimsical limestone brass faucet. This Southern Mediterranean kitchen was designed with antique limestone elements by Ancient Surfaces.
Time to infuse a small piece of Italy in your own home.
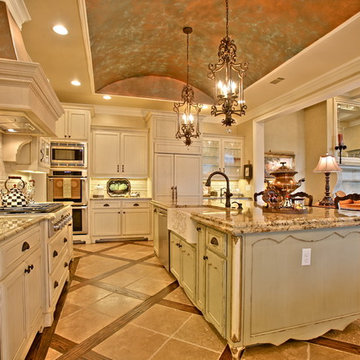
Foto di una cucina chic di medie dimensioni con lavello stile country, ante di vetro, ante beige, top in granito, pavimento in pietra calcarea, paraspruzzi beige, paraspruzzi con piastrelle in ceramica e elettrodomestici bianchi
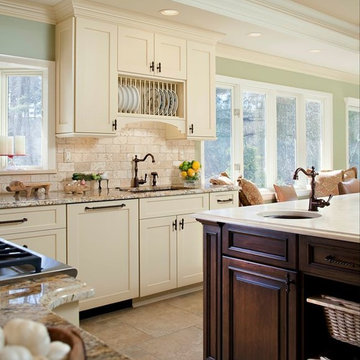
Foto di una cucina chic di medie dimensioni con lavello sottopiano, ante in stile shaker, ante beige, top in granito, paraspruzzi beige, paraspruzzi con piastrelle diamantate, elettrodomestici in acciaio inossidabile, pavimento in pietra calcarea e pavimento beige
Cucine con paraspruzzi beige e pavimento in pietra calcarea - Foto e idee per arredare
9