Cucine con paraspruzzi beige e pavimento in laminato - Foto e idee per arredare
Filtra anche per:
Budget
Ordina per:Popolari oggi
81 - 100 di 2.244 foto
1 di 3

We recently took on an exciting whole-home renovation for this lovely historic Trinity in Center City Philadelphia. Originally built in the mid-1800s, the house footprint is just over 17’ x 13’. As is typical of this type of 3-story house, the kitchen is located in the basement, making this house four floors of occupied space with overall square footage totaling just under 900 square feet.
The homeowner felt the former kitchen was cramped, dimly lit, and inefficiently designed, and she was in search of help in bringing her artistic vision for the space to life, blending both old and new elements through an exciting mix of textures and character. High on her priority list was integrating her wonderful collection of objects gathered from her travels around the world.
We brought our design skills and construction experience to the team, working with the homeowner and the designer to develop a host of creative solutions, including the installation of an Indonesian screen as a sliding door covering a newly reconfigured utility area, which includes a new on-demand hot water heater, mounted next to a new electrical panel with ample room for service and access.
Other Noteworthy Features and Solutions:
New crisp drywall blended with original masonry wall textures and original exposed beams
Custom-glazed adler wood cabinets, beautiful fusion Quartzite and custom cherry counters, and a copper sink were selected for a wonderful interplay of colors, textures, and Old World feel
Small-space efficiencies designed for real-size humans, including built-ins wherever possible, limited free-standing furniture, and no upper cabinets
Built-in storage and appliances under the counter (refrigerator, freezer, washer, dryer, and microwave drawer)
Additional multi-function storage under stairs
Extensive lighting plan with multiple sources and types of light to make this partially below-grade space feel bright and cheery
Enlarged window well to bring much more light into the space
Insulation added to create sound buffer from the floor above
All Photos by Linda McManus Photography
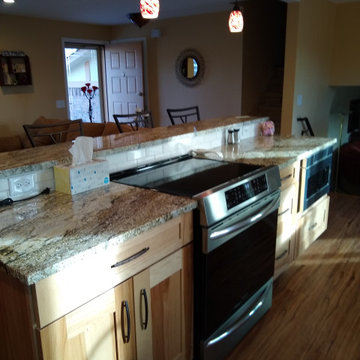
1970 Tri level kitchen renovation. Removed walls that separated the kitchen front room and dining room and converted the space into a large modern great room.
Customer choose Shaker Hickory cabinets with an umber finish. Flooring was the new lvt from Earthworks.
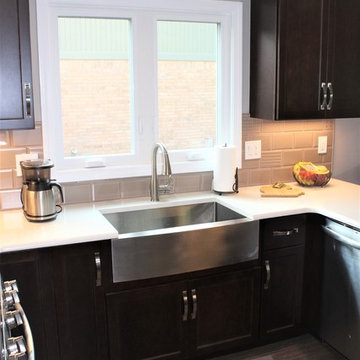
Manufacturer: Starmark
Style: Stratford w/ L Edge and Flat Slab Drawer Headers
Finish: Cherry in Mocha
Countertop: Select Surfaces Unlimited Quartz in “Carrara”
Sinks: IPT Stainless Steel Under-mount Farm; American Standard Studio Under-mount in White
Faucets: Customer’s Own
Backsplash Tile: Genesee Tile – 5” x 7” Cento per Cento ceramic tile in “Taupe” with random Cento per Cento Deco tiles
Designer: Devon MOore
Contractor/Installer: Jim Schwesig
Tile Installer: Sterling Tile (Mike Shumard)
Paint: Mike Yeip
Flooring: J. Rohr
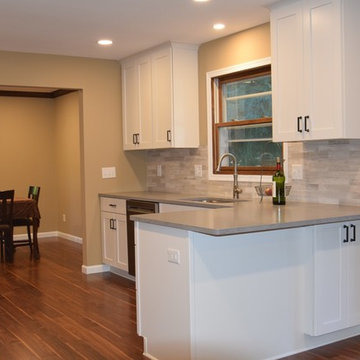
This 1980's home was ready for an updated kitchen. Soffits were removed, walls were knocked out, allowing the kitchen and dinning room to come together as one. This also provided the room with a fresh burst of natural light.
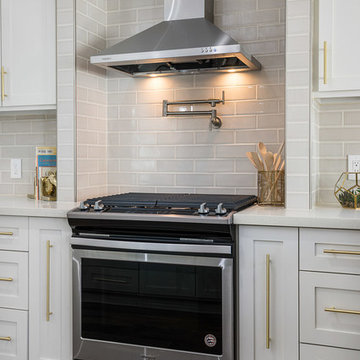
Ammar Selo
Esempio di una grande cucina tradizionale con lavello sottopiano, ante con bugna sagomata, ante bianche, top in quarzo composito, paraspruzzi beige, paraspruzzi in gres porcellanato, elettrodomestici in acciaio inossidabile, pavimento in laminato, pavimento marrone e top bianco
Esempio di una grande cucina tradizionale con lavello sottopiano, ante con bugna sagomata, ante bianche, top in quarzo composito, paraspruzzi beige, paraspruzzi in gres porcellanato, elettrodomestici in acciaio inossidabile, pavimento in laminato, pavimento marrone e top bianco
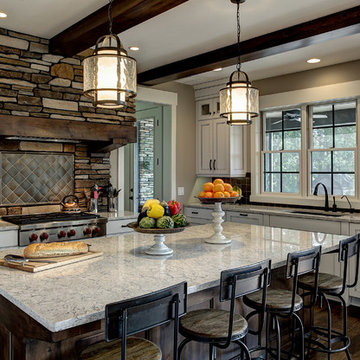
Esempio di una cucina rustica di medie dimensioni con lavello da incasso, ante lisce, ante in legno bruno, top in laminato, paraspruzzi beige, paraspruzzi con piastrelle in pietra, elettrodomestici in acciaio inossidabile, pavimento in laminato e pavimento beige
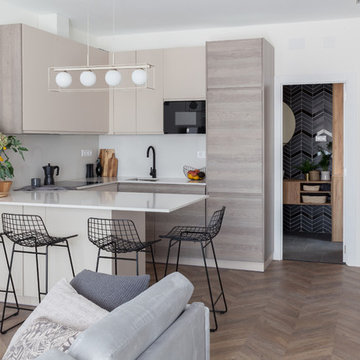
Foto di una cucina nordica di medie dimensioni con lavello sottopiano, ante lisce, ante beige, top in quarzo composito, paraspruzzi beige, paraspruzzi in pietra calcarea, elettrodomestici neri, pavimento in laminato, penisola, pavimento marrone e top beige
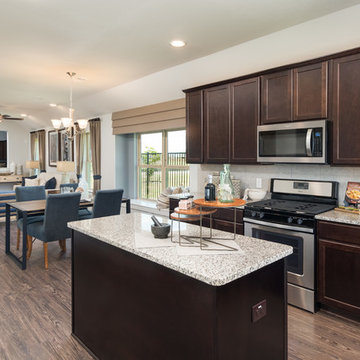
Immagine di una cucina design di medie dimensioni con lavello a doppia vasca, ante con riquadro incassato, ante in legno bruno, top in granito, paraspruzzi beige, paraspruzzi con piastrelle in ceramica, elettrodomestici in acciaio inossidabile, pavimento in laminato, pavimento marrone e top beige
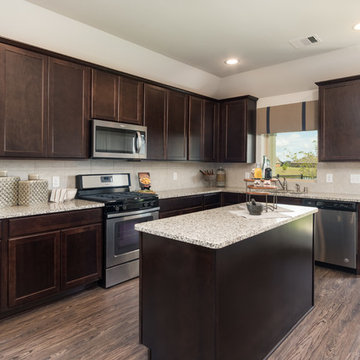
Immagine di una cucina contemporanea di medie dimensioni con lavello a doppia vasca, ante con riquadro incassato, ante in legno bruno, top in granito, paraspruzzi beige, paraspruzzi con piastrelle in ceramica, elettrodomestici in acciaio inossidabile, pavimento in laminato, pavimento marrone e top beige
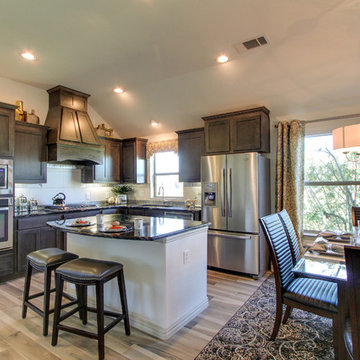
Foto di una cucina chic di medie dimensioni con lavello sottopiano, ante con riquadro incassato, ante in legno bruno, top in granito, paraspruzzi beige, paraspruzzi in gres porcellanato, elettrodomestici in acciaio inossidabile e pavimento in laminato
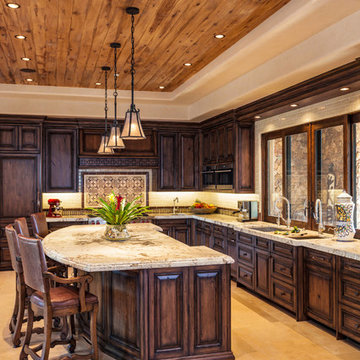
The beautiful, bright, open kitchen is perfect for entertaining. It features a galley sink with dual faucets and built-in appliances . The large island has honed slab quartzite with multiple edge details.
Designed by Design Directives, LLC., who are based in Scottsdale and serving throughout Phoenix, Paradise Valley, Cave Creek, Carefree, and Sedona.
For more about Design Directives, click here: https://susanherskerasid.com/
To learn more about this project, click here: https://susanherskerasid.com/urban-ranch/
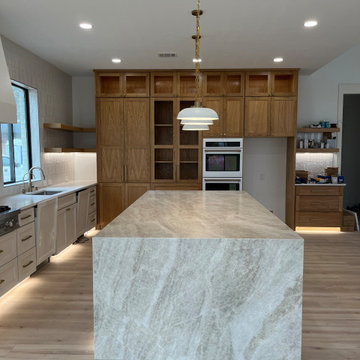
large island whraped with Taj Mahal Quartzite leathered
Esempio di un'ampia cucina minimal con lavello a vasca singola, ante in stile shaker, ante beige, top in quarzite, paraspruzzi beige, paraspruzzi con piastrelle in ceramica, elettrodomestici in acciaio inossidabile, pavimento in laminato, pavimento beige e top beige
Esempio di un'ampia cucina minimal con lavello a vasca singola, ante in stile shaker, ante beige, top in quarzite, paraspruzzi beige, paraspruzzi con piastrelle in ceramica, elettrodomestici in acciaio inossidabile, pavimento in laminato, pavimento beige e top beige
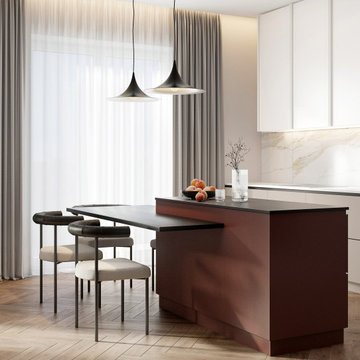
Esempio di una cucina contemporanea di medie dimensioni con paraspruzzi beige, top beige, ante lisce, ante beige, paraspruzzi in marmo, pavimento in laminato, pavimento beige, soffitto in carta da parati, elettrodomestici in acciaio inossidabile, top in vetro e lavello a doppia vasca
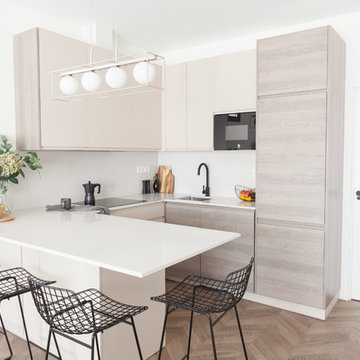
Foto di una cucina nordica di medie dimensioni con lavello sottopiano, ante lisce, ante beige, top in quarzo composito, paraspruzzi beige, paraspruzzi in pietra calcarea, elettrodomestici neri, pavimento in laminato, penisola, pavimento marrone e top beige
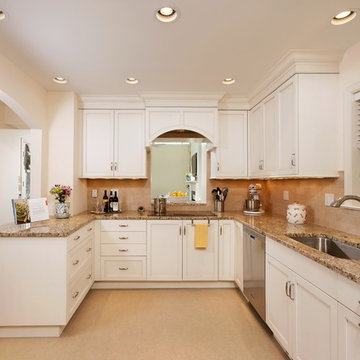
Full kitchen remodel in Chevy Chase DC
Foto di una cucina ad U chic chiusa e di medie dimensioni con lavello sottopiano, ante in stile shaker, ante bianche, top in granito, paraspruzzi beige, paraspruzzi con piastrelle in pietra, elettrodomestici in acciaio inossidabile, pavimento in laminato e penisola
Foto di una cucina ad U chic chiusa e di medie dimensioni con lavello sottopiano, ante in stile shaker, ante bianche, top in granito, paraspruzzi beige, paraspruzzi con piastrelle in pietra, elettrodomestici in acciaio inossidabile, pavimento in laminato e penisola
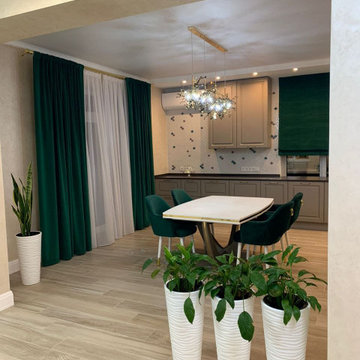
Кухня-гостиная в загородном доме
Ispirazione per una grande cucina design con lavello sottopiano, ante a filo, ante beige, top in superficie solida, paraspruzzi beige, paraspruzzi con piastrelle a mosaico, elettrodomestici in acciaio inossidabile, pavimento in laminato, nessuna isola, pavimento beige e top nero
Ispirazione per una grande cucina design con lavello sottopiano, ante a filo, ante beige, top in superficie solida, paraspruzzi beige, paraspruzzi con piastrelle a mosaico, elettrodomestici in acciaio inossidabile, pavimento in laminato, nessuna isola, pavimento beige e top nero
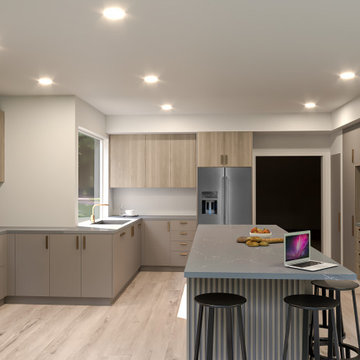
Updated modern kitchen look. The luxury feel is provided by subtle colors and a soft wood finish. Custom bronze hardware provides a simple yet sophisticated look. The slat paneling on the island provides a nice touch and dissolves the flatness of the modern look.
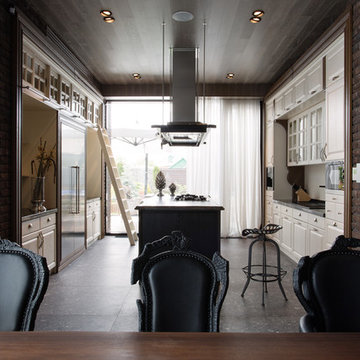
Ispirazione per un'ampia cucina design con lavello a doppia vasca, nessun'anta, ante in legno bruno, top in quarzo composito, paraspruzzi beige, elettrodomestici bianchi, pavimento in laminato e pavimento marrone
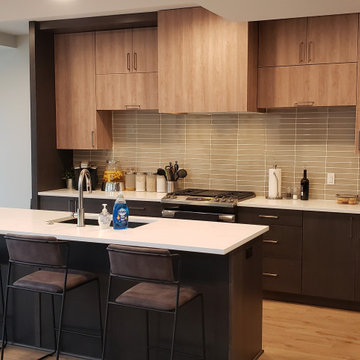
This modern contemporary kitchen is a combination of alder and quarter sawn oak. Complete with both vertical and horizontal doors. Capped off with a quartz countertop.
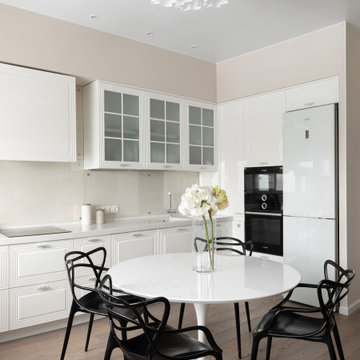
Foto di una cucina classica di medie dimensioni con lavello integrato, ante di vetro, ante bianche, top in superficie solida, paraspruzzi beige, paraspruzzi con lastra di vetro, elettrodomestici neri, pavimento in laminato, nessuna isola, pavimento marrone, top grigio e travi a vista
Cucine con paraspruzzi beige e pavimento in laminato - Foto e idee per arredare
5