Cucine con paraspruzzi beige e paraspruzzi rosa - Foto e idee per arredare
Filtra anche per:
Budget
Ordina per:Popolari oggi
41 - 60 di 172.293 foto
1 di 3

Esempio di un cucina con isola centrale chic di medie dimensioni con lavello sottopiano, ante con bugna sagomata, ante bianche, top in granito, paraspruzzi beige, paraspruzzi con piastrelle diamantate, elettrodomestici in acciaio inossidabile e pavimento in legno massello medio
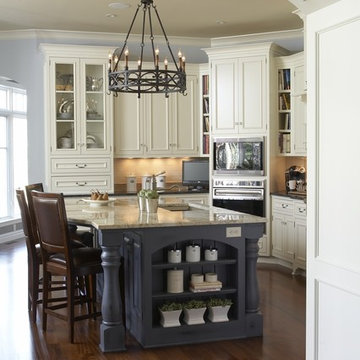
Modern Cape Cod
Esempio di una cucina chic con ante con riquadro incassato, ante bianche e paraspruzzi beige
Esempio di una cucina chic con ante con riquadro incassato, ante bianche e paraspruzzi beige

Tradition Kitchen with Mobile Island
photo credit: Sacha Griffin
Idee per una cucina tradizionale di medie dimensioni con ante con bugna sagomata, elettrodomestici in acciaio inossidabile, lavello sottopiano, ante verdi, top in granito, paraspruzzi beige, paraspruzzi con piastrelle in pietra, parquet chiaro, pavimento marrone e top beige
Idee per una cucina tradizionale di medie dimensioni con ante con bugna sagomata, elettrodomestici in acciaio inossidabile, lavello sottopiano, ante verdi, top in granito, paraspruzzi beige, paraspruzzi con piastrelle in pietra, parquet chiaro, pavimento marrone e top beige
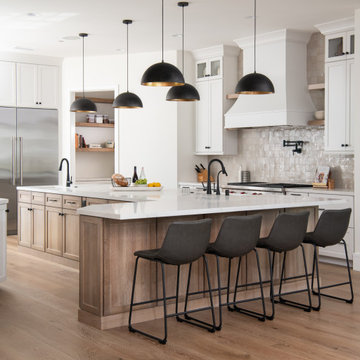
The centerpiece of the kitchen is the massive island, featuring Omega cabinetry in a beautiful Ceruse Natural oak finish
Esempio di un cucina con isola centrale tradizionale chiuso con lavello stile country, ante in stile shaker, ante bianche, top in quarzo composito, paraspruzzi beige, paraspruzzi con piastrelle in terracotta, elettrodomestici in acciaio inossidabile, pavimento in vinile, pavimento marrone e top bianco
Esempio di un cucina con isola centrale tradizionale chiuso con lavello stile country, ante in stile shaker, ante bianche, top in quarzo composito, paraspruzzi beige, paraspruzzi con piastrelle in terracotta, elettrodomestici in acciaio inossidabile, pavimento in vinile, pavimento marrone e top bianco

Ispirazione per una cucina classica con lavello stile country, ante in stile shaker, ante bianche, paraspruzzi beige, paraspruzzi con piastrelle a mosaico, elettrodomestici bianchi, pavimento in legno massello medio, pavimento marrone e top nero

A great example of use of color in a kitchen space. We utilized seafoam green and light wood stained cabinets in this renovation in Spring Hill, FL. Other features include a double dishwasher and oversized subway tile.

Cuisine rénovée dans son intégralité, avec des hauteurs d'armoires allant jusqu'au plafond, nous avons plus de 2886 mm de hauteur de meubles.
Les clients désiraient avoir le plus de rangement possible et ne voulaient pas perdre le moindre espace.
Nous avons des façades mates de couleur blanc crème et bois.
Les Sans poignées sont de couleur bronze ou doré.

Immagine di una cucina classica di medie dimensioni con lavello a vasca singola, ante in stile shaker, ante gialle, top in quarzo composito, paraspruzzi beige, paraspruzzi con piastrelle in ceramica, elettrodomestici in acciaio inossidabile, pavimento con piastrelle in ceramica, pavimento beige e top multicolore

Simon Taylor Furniture was commissioned to undertake the full refurbishment of an existing kitchen space in a Victorian railway cottage in a small village, near Aylesbury. The clients were seeking a light, bright traditional Shaker kitchen that would include plenty of storage and seating for two people. In addition to removing the old kitchen, they also laid a new floor using 60 x60cm floor tiles in Lakestone Ivory Matt by Minoli, prior to installing the new kitchen.
All cabinetry was handmade at the Simon Taylor Furniture cabinet workshop in Bierton, near Aylesbury, and it was handpainted in Skimming Stone by Farrow & Ball. The Shaker design includes cot bead frames with Ovolo bead moulding on the inner edge of each door, with tongue and groove panelling in the peninsula recess and as end panels to add contrast. Above the tall cabinetry and overhead cupboards is the Simon Taylor Furniture classic cornice to the ceiling. All internal carcases and dovetail drawer boxes are made of oak, with open shelving in oak as an accent detail. The white window pelmets feature the same Ovolo design with LED lighting at the base, and were also handmade at the workshop. The worktops and upstands, featured throughout the kitchen, are made from 20mm thick quartz with a double pencil edge in Vicenza by CRL Stone.
The working kitchen area was designed in an L-shape with a wet run beneath the main feature window and the cooking run against an internal wall. The wet run includes base cabinets for bins and utility items in addition to a 60cm integrated dishwasher by Siemens with deep drawers to one side. At the centre is a farmhouse sink by Villeroy & Boch with a dual lever mixer tap by Perrin & Rowe.
The overhead cabinetry for the cooking run includes three storage cupboards and a housing for a 45cm built-in Microwave by Siemens. The base cabinetry beneath includes two sets of soft-opening cutlery and storage drawers on either side of a Britannia range cooker that the clients already owned. Above the glass splashback is a concealed canopy hood, also by Siemens.
Intersecting the 16sq. metre space is a stylish curved peninsula with a tongue and grooved recess beneath the worktop that has space for two counter stools, a feature that was integral to the initial brief. At the curved end of the peninsula is a double-door crockery cabinet and on the wall above it are open shelves in oak, inset with LED downlights, next to a tall white radiator by Zehnder.
To the left of the peninsula is an integrated French Door fridge freezer by Fisher & Paykel on either side of two tall shallow cabinets, which are installed into a former doorway to a utility room, which now has a new doorway next to it. The cabinetry door fronts feature a broken façade to add further detail to this Shaker kitchen. Directly opposite the fridge freezer, the corner space next to doors that lead to the formal dining room now has a tall pantry larder with oak internal shelving and spice racks inside the double doors. All cup handles and ball knobs are by Hafele.

Ispirazione per una grande cucina contemporanea con lavello sottopiano, ante in stile shaker, top in quarzite, paraspruzzi in lastra di pietra, pavimento marrone, soffitto a volta, ante bianche, paraspruzzi beige, elettrodomestici in acciaio inossidabile, parquet scuro e top beige

Interior design: Janet Marena of JTM Interiors
Idee per una grande cucina classica con lavello sottopiano, ante lisce, ante in legno scuro, paraspruzzi beige e elettrodomestici in acciaio inossidabile
Idee per una grande cucina classica con lavello sottopiano, ante lisce, ante in legno scuro, paraspruzzi beige e elettrodomestici in acciaio inossidabile

Immagine di una piccola cucina design con lavello sottopiano, ante in legno scuro, top alla veneziana, paraspruzzi rosa, paraspruzzi in lastra di pietra, elettrodomestici neri, pavimento in legno massello medio, pavimento marrone e top rosa

Immagine di una piccola cucina design con lavello sottopiano, ante in legno scuro, top alla veneziana, paraspruzzi rosa, paraspruzzi in lastra di pietra, elettrodomestici neri, pavimento in legno massello medio, pavimento marrone e top rosa

This Kitchen was relocated from the middle of the home to the north end. Four steel trusses were installed as load-bearing walls and beams had to be removed to accommodate for the floorplan changes.
There is now an open Kitchen/Butlers/Dining/Living upstairs that is drenched in natural light with the most undisturbed view this location has to offer.
A warm and inviting space with oversized windows, gorgeous joinery, a curved micro cement island benchtop with timber cladding, gold tapwear and layered lighting throughout to really enhance this beautiful space.
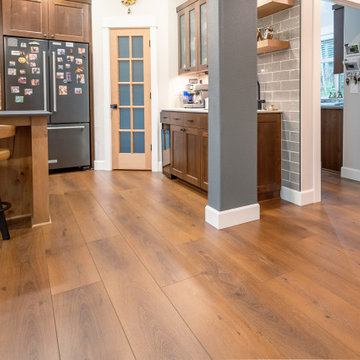
Rich toasted cherry with a light rustic grain that has iconic character and texture. With the Modin Collection, we have raised the bar on luxury vinyl plank. The result is a new standard in resilient flooring. Modin offers true embossed in register texture, a low sheen level, a rigid SPC core, an industry-leading wear layer, and so much more.

Ispirazione per una cucina parallela minimal con ante lisce, ante in legno scuro, paraspruzzi beige, paraspruzzi in lastra di pietra, penisola, pavimento grigio e top beige
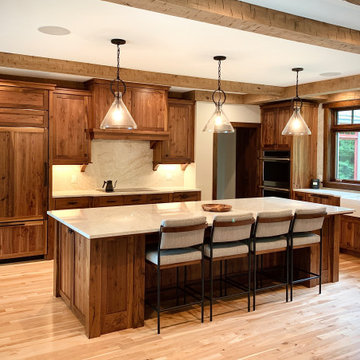
Walnut cabinets with natural finish, Taj Mahal counters and backsplash, porcelain farmhouse sink, timber beam ceiling
Idee per una grande cucina stile americano con lavello stile country, ante con riquadro incassato, ante in legno bruno, top in quarzite, paraspruzzi beige, paraspruzzi in lastra di pietra, elettrodomestici in acciaio inossidabile, pavimento in legno massello medio, pavimento marrone, top beige e travi a vista
Idee per una grande cucina stile americano con lavello stile country, ante con riquadro incassato, ante in legno bruno, top in quarzite, paraspruzzi beige, paraspruzzi in lastra di pietra, elettrodomestici in acciaio inossidabile, pavimento in legno massello medio, pavimento marrone, top beige e travi a vista

A modern kitchen remodel that incorporates that craftsmanship of the home. By flattening out the breakfast bar it opened up and brought the the two spaces together.

A butler's pantry for a cook's dream. Green custom cabinetry houses paneled appliances and storage for all the additional items. White oak floating shelves are topped with brass railings. The backsplash is a Zellige handmade tile in various tones of neutral.
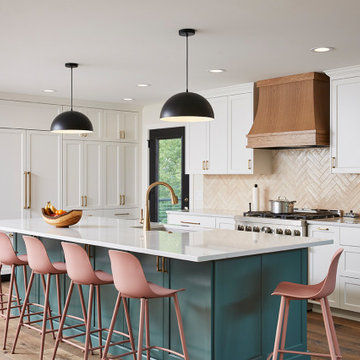
Large island, Countertops: Wilsonart Quartz Calcutta Aquilea
Cabinetry: Framed Full Overlay (Maple Melamine Interior Uppers & Lowers)
Backsplash tile/stone: Tribeca Oatmeal 2.5x8 subway tile, herringbone pattern
Perimeter & island countertops: Hanstone Calcutta Gold
Cucine con paraspruzzi beige e paraspruzzi rosa - Foto e idee per arredare
3