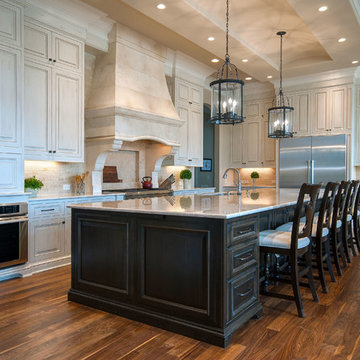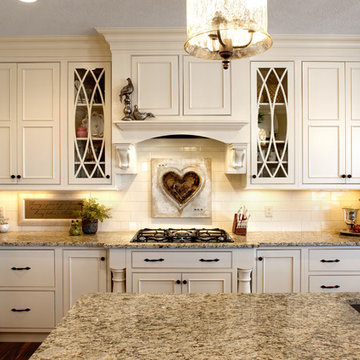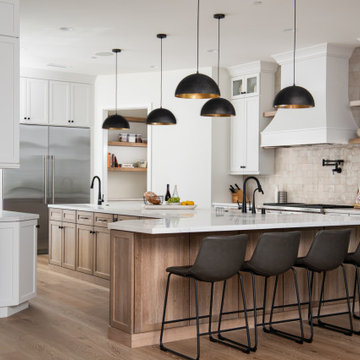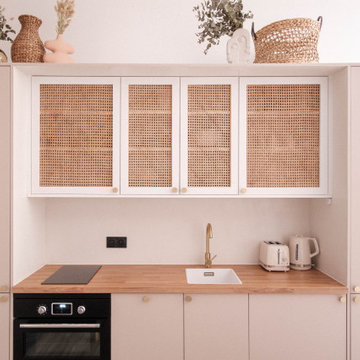Cucine con paraspruzzi beige e paraspruzzi marrone - Foto e idee per arredare
Filtra anche per:
Budget
Ordina per:Popolari oggi
21 - 40 di 206.565 foto
1 di 3

The spacious kitchen is awash in light colored cabinets along the walls, and anchored by a massive dark stained island.
Idee per un'ampia cucina classica con lavello sottopiano, ante con bugna sagomata, ante bianche, top in granito, paraspruzzi beige, paraspruzzi con piastrelle in pietra, elettrodomestici in acciaio inossidabile e pavimento in legno massello medio
Idee per un'ampia cucina classica con lavello sottopiano, ante con bugna sagomata, ante bianche, top in granito, paraspruzzi beige, paraspruzzi con piastrelle in pietra, elettrodomestici in acciaio inossidabile e pavimento in legno massello medio

Idee per un grande cucina con isola centrale classico con ante con bugna sagomata, ante bianche, top in granito, paraspruzzi beige, paraspruzzi con piastrelle in pietra, elettrodomestici da incasso, pavimento in legno massello medio e pavimento marrone

At Ribegade, the owners have chosen to move the kitchen from the original location to a spacious livingroom.
The kitchen is designed and produced by Nicolaj Bo in Vesterbo, Copenhagen.

A farmhouse style was achieved in this new construction home by keeping the details clean and simple. Shaker style cabinets and square stair parts moldings set the backdrop for incorporating our clients’ love of Asian antiques. We had fun re-purposing the different pieces she already had: two were made into bathroom vanities; and the turquoise console became the star of the house, welcoming visitors as they walk through the front door.

Esempio di una cucina classica di medie dimensioni con ante con bugna sagomata, ante in legno scuro, elettrodomestici bianchi, pavimento in travertino, top in superficie solida, paraspruzzi beige, paraspruzzi con piastrelle in ceramica e 2 o più isole

Immagine di una cucina rustica di medie dimensioni con ante con bugna sagomata, ante nere, top in granito, paraspruzzi beige, paraspruzzi con piastrelle in pietra, elettrodomestici in acciaio inossidabile e parquet chiaro

Showplace
Ispirazione per una cucina tradizionale con lavello sottopiano, ante a filo, ante beige, paraspruzzi beige, paraspruzzi con piastrelle diamantate e elettrodomestici in acciaio inossidabile
Ispirazione per una cucina tradizionale con lavello sottopiano, ante a filo, ante beige, paraspruzzi beige, paraspruzzi con piastrelle diamantate e elettrodomestici in acciaio inossidabile

Peter Rymwid
This beautiful kitchen is the heart of this new construction home. Black accents in the range and custom pantry provide a dramatic touch.Seeded glass cabinet doors repeat the texture of the lantern light fixtures over the island which can seat 4

kitchendesigns.com
Designed by Mario Mulea at Kitchen Designs by Ken Kelly, Inc.
Cabinetry: Brookhaven by Wood Mode
Foto di una grande cucina chic con ante con riquadro incassato, ante nere, paraspruzzi beige, elettrodomestici neri e pavimento in legno massello medio
Foto di una grande cucina chic con ante con riquadro incassato, ante nere, paraspruzzi beige, elettrodomestici neri e pavimento in legno massello medio

Photographer: Anice Hoachlander from Hoachlander Davis Photography, LLC Project Architect: Melanie Basini-Giordano, AIA
-----
Life in this lakeside retreat revolves around the kitchen, a light and airy room open to the interior and outdoor living spaces and to views of the lake. It is a comfortable room for family meals, a functional space for avid cooks, and a gracious room for casual entertaining.
A wall of windows frames the views of the lake and creates a cozy corner for the breakfast table. The working area on the opposite end contains a large sink, generous countertop surface, a dual fuel range and an induction cook top. The paneled refrigerator and walk-in pantry are located in the hallway leading to the mudroom and the garage. Refrigerator drawers in the island provide additional food storage within easy reach. A second sink near the breakfast area serves as a prep sink and wet bar. The low walls behind both sinks allow a visual connection to the stair hall and living room. The island provides a generous serving area and a splash of color in the center of the room.
The detailing, inspired by farmhouse kitchens, creates a warm and welcoming room. The careful attention paid to the selection of the finishes, cabinets and light fixtures complements the character of the house.

Martin King
Idee per una grande cucina mediterranea con lavello stile country, ante con riquadro incassato, ante bianche, paraspruzzi beige, elettrodomestici in acciaio inossidabile, paraspruzzi in pietra calcarea, top in pietra calcarea, pavimento in pietra calcarea e pavimento beige
Idee per una grande cucina mediterranea con lavello stile country, ante con riquadro incassato, ante bianche, paraspruzzi beige, elettrodomestici in acciaio inossidabile, paraspruzzi in pietra calcarea, top in pietra calcarea, pavimento in pietra calcarea e pavimento beige

Contractor: Mitchell Construction
Photographer: Daniel Cronin
Esempio di una grande cucina classica con ante con bugna sagomata, ante in legno bruno, paraspruzzi beige, elettrodomestici in acciaio inossidabile, lavello sottopiano, top in granito, pavimento in legno massello medio e paraspruzzi in travertino
Esempio di una grande cucina classica con ante con bugna sagomata, ante in legno bruno, paraspruzzi beige, elettrodomestici in acciaio inossidabile, lavello sottopiano, top in granito, pavimento in legno massello medio e paraspruzzi in travertino

Terri Glanger Photography
Esempio di una cucina mediterranea con top in acciaio inossidabile, paraspruzzi con piastrelle diamantate, ante con riquadro incassato, ante bianche, paraspruzzi beige, elettrodomestici colorati, pavimento in terracotta e pavimento arancione
Esempio di una cucina mediterranea con top in acciaio inossidabile, paraspruzzi con piastrelle diamantate, ante con riquadro incassato, ante bianche, paraspruzzi beige, elettrodomestici colorati, pavimento in terracotta e pavimento arancione

This spacious kitchen with beautiful views features a prefinished cherry flooring with a very dark stain. We custom made the white shaker cabinets and paired them with a rich brown quartz composite countertop. A slate blue glass subway tile adorns the backsplash. We fitted the kitchen with a stainless steel apron sink. The same white and brown color palette has been used for the island. We also equipped the island area with modern pendant lighting and bar stools for seating.
Project by Portland interior design studio Jenni Leasia Interior Design. Also serving Lake Oswego, West Linn, Vancouver, Sherwood, Camas, Oregon City, Beaverton, and the whole of Greater Portland.
For more about Jenni Leasia Interior Design, click here: https://www.jennileasiadesign.com/
To learn more about this project, click here:
https://www.jennileasiadesign.com/lake-oswego

Foto di una cucina contemporanea con lavello da incasso, ante lisce, ante beige, paraspruzzi beige, elettrodomestici da incasso, parquet scuro, nessuna isola, pavimento marrone e top bianco

San Juan Capistrano Kitchen Remodel
Immagine di un cucina con isola centrale chic chiuso con lavello stile country, ante in stile shaker, ante bianche, top in quarzo composito, paraspruzzi beige, paraspruzzi con piastrelle in terracotta, elettrodomestici in acciaio inossidabile, pavimento in vinile, pavimento marrone e top bianco
Immagine di un cucina con isola centrale chic chiuso con lavello stile country, ante in stile shaker, ante bianche, top in quarzo composito, paraspruzzi beige, paraspruzzi con piastrelle in terracotta, elettrodomestici in acciaio inossidabile, pavimento in vinile, pavimento marrone e top bianco

Ispirazione per una cucina classica con lavello stile country, ante con riquadro incassato, ante bianche, paraspruzzi beige, paraspruzzi in mattoni, elettrodomestici in acciaio inossidabile, parquet scuro, pavimento marrone e top grigio

Esempio di una cucina classica di medie dimensioni con lavello sottopiano, ante lisce, ante in legno chiaro, top in quarzite, paraspruzzi beige, nessuna isola e top bianco

We added chequerboard floor tiles, wall lights, a zellige tile splash back, a white Shaker kitchen and dark wooden worktops to our Cotswolds Cottage project. Interior Design by Imperfect Interiors
Armada Cottage is available to rent at www.armadacottagecotswolds.co.uk

out en longueur et profitant de peu de lumière naturelle, cet appartement de 26m2 nécessitait un rafraichissement lui permettant de dévoiler ses atouts.
Bénéficiant de 3,10m de hauteur sous plafond, la mise en place d’un papier panoramique permettant de lier les espaces s’est rapidement imposée, permettant de surcroit de donner de la profondeur et du relief au décor.
Un espace séjour confortable, une cuisine ouverte tout en douceur et très fonctionnelle, un espace nuit en mezzanine, le combo idéal pour créer un cocon reprenant les codes « bohêmes » avec ses multiples suspensions en rotin & panneaux de cannage naturel ici et là.
Un projet clé en main destiné à la location hôtelière au caractère affirmé.
Cucine con paraspruzzi beige e paraspruzzi marrone - Foto e idee per arredare
2