Cucine con paraspruzzi beige e paraspruzzi con piastrelle in ceramica - Foto e idee per arredare
Filtra anche per:
Budget
Ordina per:Popolari oggi
161 - 180 di 39.131 foto
1 di 3
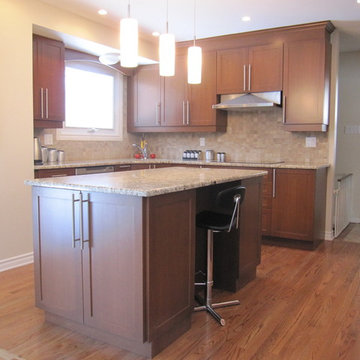
After: Kitchen
Immagine di una cucina chic di medie dimensioni con lavello sottopiano, ante in stile shaker, ante in legno bruno, top in granito, paraspruzzi beige, paraspruzzi con piastrelle in ceramica, elettrodomestici in acciaio inossidabile, pavimento in legno massello medio e pavimento marrone
Immagine di una cucina chic di medie dimensioni con lavello sottopiano, ante in stile shaker, ante in legno bruno, top in granito, paraspruzzi beige, paraspruzzi con piastrelle in ceramica, elettrodomestici in acciaio inossidabile, pavimento in legno massello medio e pavimento marrone
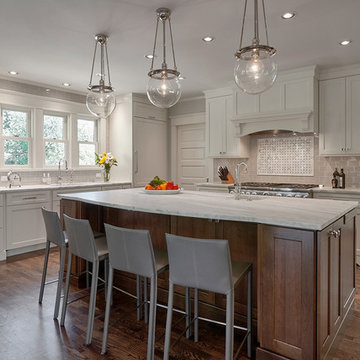
Idee per una grande cucina american style con lavello sottopiano, ante in stile shaker, ante bianche, paraspruzzi beige, paraspruzzi con piastrelle in ceramica, elettrodomestici in acciaio inossidabile, parquet scuro, top in marmo, pavimento marrone e top bianco
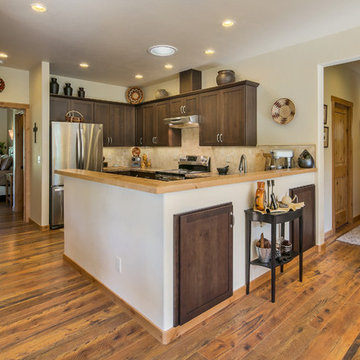
View of the kitchen from the living room. You can also see the front entrance to the right, along with the Master Suite on the left. Kitchen cabinets are wood in a shaker style, stained dark brown. Backsplash is a honed natural stone mosaic, kitchen counters are 3cm of Crema Bordeaux granite. Photography by Marie-Dominique Verdier.
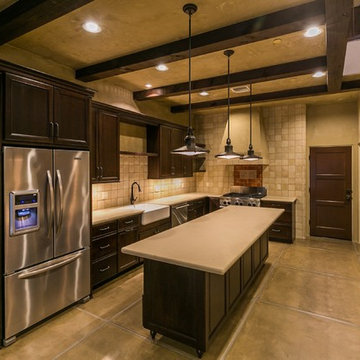
There is plenty of counter surface for food preparation in this L-shaped kitchen with breakfast bar. A door leading to the garage makes unloading groceries easy and an under stair storage area maximizes the usable space.
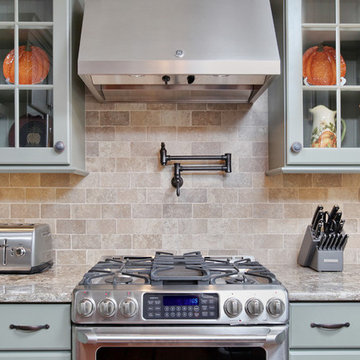
Beautifully renovated kitchen features sage cabinets, with bead board details and built to ceiling with crown molding, hazelnut colored ceramic tile backsplash in brick pattern and quartz countertops to compliment. Built in wine rack and apron sink are nice added details to the space. And can't forget about the rich, hand scraped dark oak hardwood floors that bring it all together!
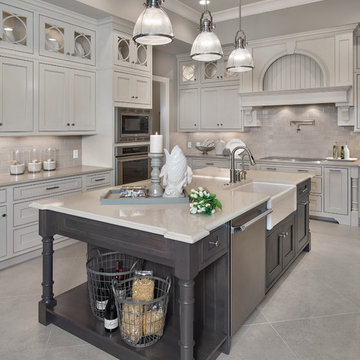
Foto di una grande cucina tradizionale chiusa con lavello stile country, ante con riquadro incassato, ante in legno chiaro, top in granito, paraspruzzi beige, paraspruzzi con piastrelle in ceramica, elettrodomestici in acciaio inossidabile e pavimento con piastrelle in ceramica
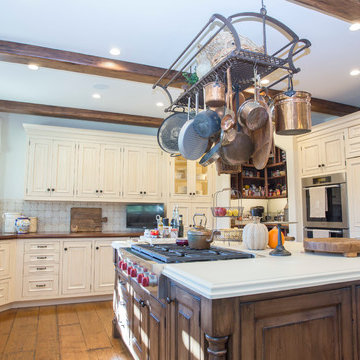
Foto di una grande cucina rustica con lavello stile country, ante con bugna sagomata, ante bianche, paraspruzzi beige, paraspruzzi con piastrelle in ceramica, elettrodomestici da incasso, pavimento in legno massello medio e pavimento marrone
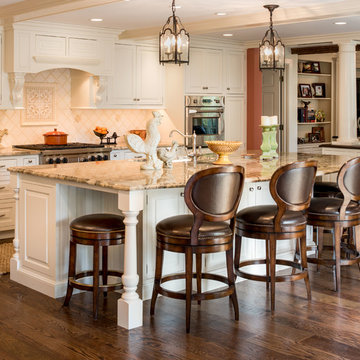
Angle Eye Photography
Idee per una cucina tradizionale con ante con bugna sagomata, ante bianche, top in granito, paraspruzzi beige, paraspruzzi con piastrelle in ceramica, elettrodomestici in acciaio inossidabile, lavello da incasso e parquet scuro
Idee per una cucina tradizionale con ante con bugna sagomata, ante bianche, top in granito, paraspruzzi beige, paraspruzzi con piastrelle in ceramica, elettrodomestici in acciaio inossidabile, lavello da incasso e parquet scuro
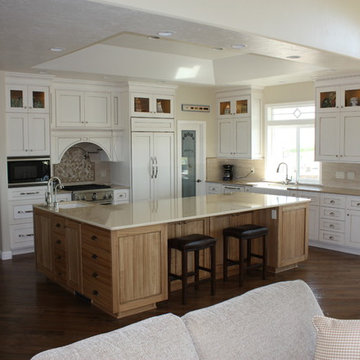
Esempio di una cucina country di medie dimensioni con lavello stile country, ante bianche, top in quarzo composito, paraspruzzi beige, ante in stile shaker, paraspruzzi con piastrelle in ceramica, elettrodomestici da incasso e parquet scuro
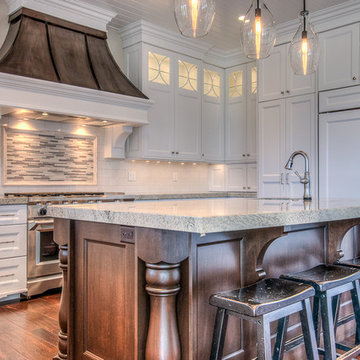
Caroline Merrill
Esempio di una grande cucina tradizionale con lavello sottopiano, ante con riquadro incassato, ante bianche, top in granito, paraspruzzi beige, paraspruzzi con piastrelle in ceramica, elettrodomestici in acciaio inossidabile e parquet scuro
Esempio di una grande cucina tradizionale con lavello sottopiano, ante con riquadro incassato, ante bianche, top in granito, paraspruzzi beige, paraspruzzi con piastrelle in ceramica, elettrodomestici in acciaio inossidabile e parquet scuro

Diamond Reflections cabinets in the Jamestown door style with the slab drawer front option. Cherry stained in Light. Cabinet design and photo by Daniel Clardy AKBD
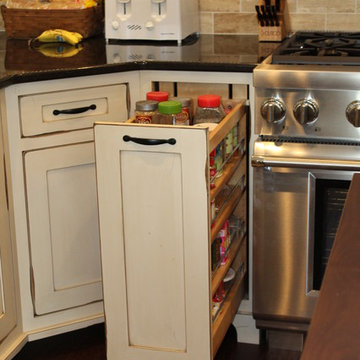
Ispirazione per una cucina country con lavello stile country, ante in stile shaker, ante con finitura invecchiata, top in quarzite, paraspruzzi beige, paraspruzzi con piastrelle in ceramica, elettrodomestici in acciaio inossidabile, pavimento in legno massello medio e penisola

A lack of counter top space, and the original layout which included an exterior door, and wall separating the dinning room and kitchen, really demanded a new design and complete update. The doorway to the exterior (which is where the triple windows are currently located) took up valuable work space in the kitchen. A wall separated the dinning and kitchen area. The wall was removed and the room was opened up for a space that was much better for entertaining and human interaction. Otherwise, whoever was cooking was walled off from the rest of the house. The medium toned natural birch cabinetry along with the lighter maple floors created an open, warm and inviting room.
Mike Kaskel Photography.
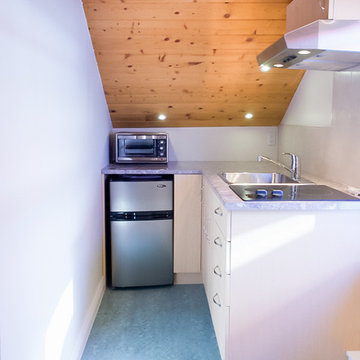
we created a small kitchen area in the attic
Photo Credit
www.andreabrunsphotography.com
Immagine di una piccola cucina a L classica chiusa con lavello da incasso, ante in legno chiaro, top in superficie solida, elettrodomestici in acciaio inossidabile, pavimento in linoleum, nessuna isola, paraspruzzi beige e paraspruzzi con piastrelle in ceramica
Immagine di una piccola cucina a L classica chiusa con lavello da incasso, ante in legno chiaro, top in superficie solida, elettrodomestici in acciaio inossidabile, pavimento in linoleum, nessuna isola, paraspruzzi beige e paraspruzzi con piastrelle in ceramica
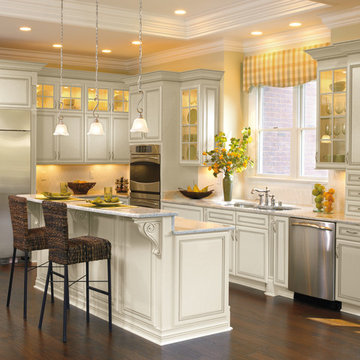
Esempio di una cucina chic di medie dimensioni con lavello sottopiano, paraspruzzi con piastrelle in ceramica, elettrodomestici in acciaio inossidabile, parquet scuro, pavimento marrone, ante con bugna sagomata, ante beige, top in granito, paraspruzzi beige e top beige
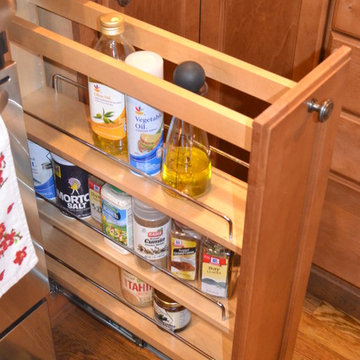
Lovely kitchen remodel in Chester County. Gorgeous granite countertops over Fieldstone cabinetry in Maple with a caramel stain. The door style is recessed and custom knobs. Tile backsplash has hints of glass inserts. Hardwood flooring.
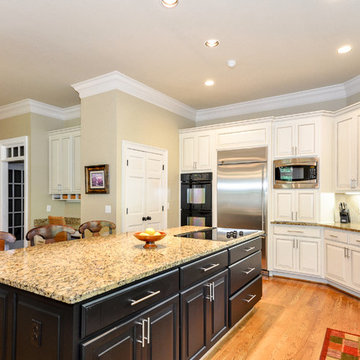
From Oak cabinets to an off white painted finish with glaze lines/pin striping. Island refinished to a black painted finish Protective topcoat applied for the highest level of durability. Top Knobs cabinet pulls added to update cabinets. (CCFF is a distributor for Top Knobs cabinetry hardware.)
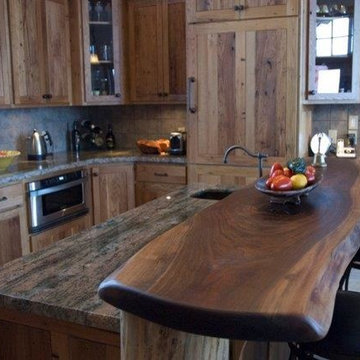
Chestnut with walnut slab two tiered barter
Ispirazione per una grande cucina rustica con ante con bugna sagomata, elettrodomestici in acciaio inossidabile, lavello da incasso, ante marroni, top in legno, paraspruzzi beige e paraspruzzi con piastrelle in ceramica
Ispirazione per una grande cucina rustica con ante con bugna sagomata, elettrodomestici in acciaio inossidabile, lavello da incasso, ante marroni, top in legno, paraspruzzi beige e paraspruzzi con piastrelle in ceramica
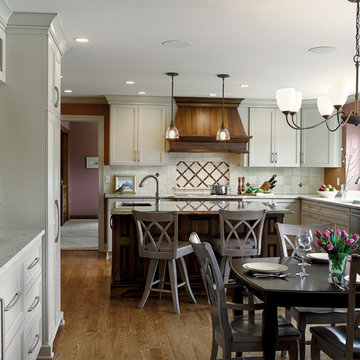
Esempio di una grande cucina tradizionale con lavello sottopiano, ante in stile shaker, ante grigie, pavimento in legno massello medio, top in quarzite, paraspruzzi beige, paraspruzzi con piastrelle in ceramica e elettrodomestici in acciaio inossidabile

A family of five, who lives in a prestigious McLean neighborhood, was looking to renovate and upgrade their 20-year-old kitchen. Goals of the renovation were to move the cooktop out of the island, install all professional-quality appliances, achieve better traffic flow and update the appearance of the space.
The plan was to give a French country look to this kitchen, by carrying the overall soft and creamy color scheme of main floor furniture in the new kitchen. As such, the adjacent family room had to become a significant part of the remodel.
The back wall of the kitchen is now occupied by 48” professional range under a custom wood hood. A new tower style refrigerator covered in matching wood panels is placed at the end of the run, just create more work space on both sides of the stove.
The large contrasting Island in a dark chocolate finish now offers a second dishwasher, a beverage center and built in microwave. It also serves as a large buffet style counter space and accommodate up to five seats around it.
The far wall of the space used to have a bare wall with a 36” fireplace in it. The goal of this renovation was to include all the surrounding walls in the design. Now the entire wall is made of custom cabinets, including display cabinetry on the upper half. The fireplace is wrapped with a matching color mantel and equipped with a big screen TV.
Smart use of detailed crown and trim molding are highlights of this space and help bring the two rooms together, as does the porcelain tile floor. The attached family room provides a casual, comfortable space for guest to relax. And the entire space is perfect for family gatherings or entertaining.
Cucine con paraspruzzi beige e paraspruzzi con piastrelle in ceramica - Foto e idee per arredare
9