Cucine con paraspruzzi arancione e paraspruzzi giallo - Foto e idee per arredare
Filtra anche per:
Budget
Ordina per:Popolari oggi
41 - 60 di 10.429 foto
1 di 3

Esempio di un cucina con isola centrale boho chic con lavello stile country, ante lisce, ante in legno chiaro, paraspruzzi giallo, elettrodomestici da incasso, pavimento in legno massello medio, pavimento marrone e top giallo

This updated ain floor transformation keeps a traditional style while having updated functionality and finishes. This space boasts interesting, quirky and unexpected design features everywhere you look.
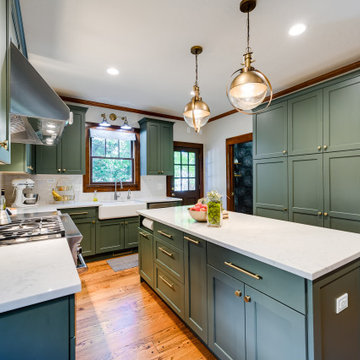
Great gray green Shaker style kitchen located in a historic district in Oklahoma City. A small powder bath, attached to the kitchen, is part of the project. Showplace Cabinets with a custom green paint finish and the Pierce 275 door style was used for the project.

Modern open concept kitchen overlooks living space and outdoors with Home Office nook to the right - Architecture/Interiors: HAUS | Architecture For Modern Lifestyles - Construction Management: WERK | Building Modern - Photography: HAUS

Foto di una cucina design con ante lisce, ante grigie, paraspruzzi giallo, paraspruzzi con lastra di vetro, elettrodomestici in acciaio inossidabile, parquet chiaro e pavimento beige

Art Deco inspired kitchen, with beautiful hand-made tile. Designed by Steve Price, built by Beautiful Remodel llc. Photography by Dino Tonn
Immagine di una cucina ad U vittoriana chiusa con lavello a doppia vasca, ante a filo, ante bianche, top in granito, paraspruzzi giallo, paraspruzzi con piastrelle in ceramica, elettrodomestici neri, pavimento con piastrelle in ceramica e nessuna isola
Immagine di una cucina ad U vittoriana chiusa con lavello a doppia vasca, ante a filo, ante bianche, top in granito, paraspruzzi giallo, paraspruzzi con piastrelle in ceramica, elettrodomestici neri, pavimento con piastrelle in ceramica e nessuna isola
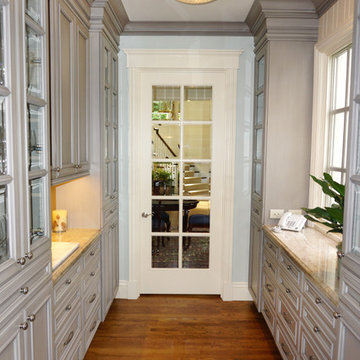
Jeff Cretcher
Ispirazione per una cucina chic con lavello a vasca singola, ante con bugna sagomata, ante grigie, top in granito, paraspruzzi giallo, paraspruzzi con piastrelle in ceramica, elettrodomestici in acciaio inossidabile, parquet scuro e pavimento marrone
Ispirazione per una cucina chic con lavello a vasca singola, ante con bugna sagomata, ante grigie, top in granito, paraspruzzi giallo, paraspruzzi con piastrelle in ceramica, elettrodomestici in acciaio inossidabile, parquet scuro e pavimento marrone

Photos by Michael McNamara, Shooting LA
Ispirazione per una cucina minimalista di medie dimensioni con ante lisce, ante in legno chiaro, top in quarzo composito, elettrodomestici in acciaio inossidabile, pavimento in ardesia, lavello a doppia vasca e paraspruzzi arancione
Ispirazione per una cucina minimalista di medie dimensioni con ante lisce, ante in legno chiaro, top in quarzo composito, elettrodomestici in acciaio inossidabile, pavimento in ardesia, lavello a doppia vasca e paraspruzzi arancione
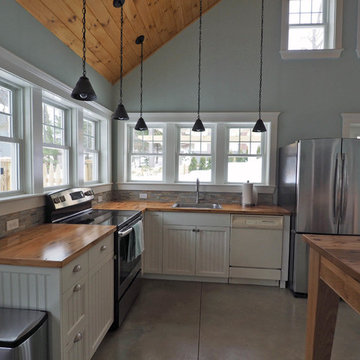
renee@chestnutstreetstudio.com;
view to kitchen and poolside
Esempio di una piccola cucina stile marino con lavello a vasca singola, ante bianche, top in legno, paraspruzzi arancione, paraspruzzi con piastrelle in pietra, elettrodomestici in acciaio inossidabile e pavimento in cemento
Esempio di una piccola cucina stile marino con lavello a vasca singola, ante bianche, top in legno, paraspruzzi arancione, paraspruzzi con piastrelle in pietra, elettrodomestici in acciaio inossidabile e pavimento in cemento
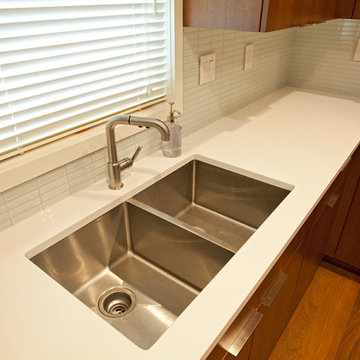
Immagine di una cucina parallela moderna chiusa e di medie dimensioni con lavello sottopiano, ante lisce, ante in legno scuro, top in quarzo composito, paraspruzzi giallo, paraspruzzi con piastrelle di vetro, elettrodomestici in acciaio inossidabile, pavimento in legno massello medio e nessuna isola
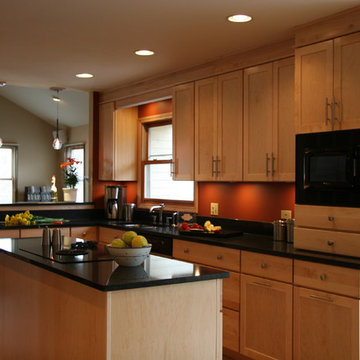
Removing the wall where the peninsula now resides made all the difference in this kitchen, allowing light to pour in from the family room and creating an open flow between the main entertaining area, the kitchen, and the eating area on the other side. Building in the refrigerator sandwiched neatly between the pantry and oven area made for a handsome wall, and eliminating a cluttered desk for a beautiful buffet made for one happy homeowner. A tiny bar around the corner also got a face-lift to match the smart new kitchen. Preparing food for the family is now a snap in this smart new kitchen that didn't break the bank.

CCI Renovations/North Vancouver/Photos - Ema Peter
Featured on the cover of the June/July 2012 issue of Homes and Living magazine this interpretation of mid century modern architecture wow's you from every angle. The name of the home was coined "L'Orange" from the homeowners love of the colour orange and the ingenious ways it has been integrated into the design.
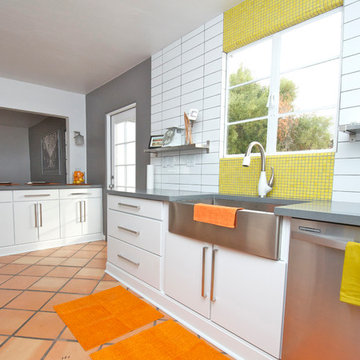
Ispirazione per una cucina minimal con lavello stile country, ante lisce, ante bianche, top in quarzo composito, paraspruzzi giallo, paraspruzzi con piastrelle a mosaico e elettrodomestici in acciaio inossidabile
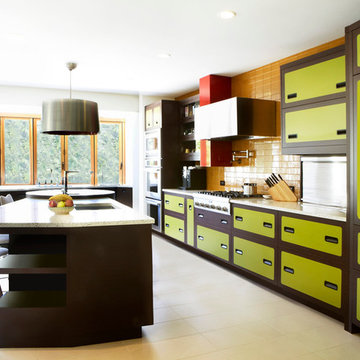
Foto di una cucina parallela eclettica con ante verdi, paraspruzzi giallo e elettrodomestici in acciaio inossidabile
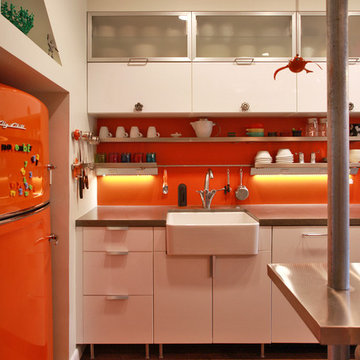
Photo by Kenneth M Wyner Phototgraphy
Foto di una cucina industriale con lavello stile country, top in cemento, elettrodomestici colorati, ante lisce, ante bianche e paraspruzzi arancione
Foto di una cucina industriale con lavello stile country, top in cemento, elettrodomestici colorati, ante lisce, ante bianche e paraspruzzi arancione
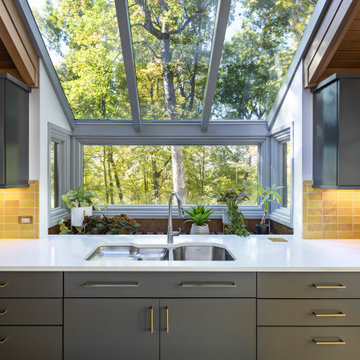
For this mid-century modern kitchen our team came up with a design plan that gave the space a completely new look. We went with grey and white tones to balance with the existing wood flooring and wood vaulted ceiling. Flush panel cabinets with linear hardware provided a clean look, while the handmade yellow subway tile backsplash brought warmth to the space without adding another wood feature. Replacing the swinging exterior door with a sliding door made for better circulation, perfect for when the client entertains. We replaced the skylight and the windows in the eat-in area and also repainted the windows and casing in the kitchen to match the new windows. The final look seamlessly blends with the mid-century modern style in the rest of the home, and and now these homeowners can really enjoy the view!

Green and white kitchen with large kitchen island and commercial range with custom range hood
Idee per una cucina design di medie dimensioni con lavello sottopiano, ante a filo, ante verdi, top in quarzo composito, paraspruzzi giallo, paraspruzzi con piastrelle diamantate, elettrodomestici in acciaio inossidabile, pavimento in legno massello medio e top bianco
Idee per una cucina design di medie dimensioni con lavello sottopiano, ante a filo, ante verdi, top in quarzo composito, paraspruzzi giallo, paraspruzzi con piastrelle diamantate, elettrodomestici in acciaio inossidabile, pavimento in legno massello medio e top bianco
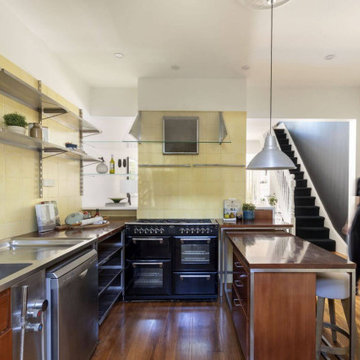
Ispirazione per una cucina contemporanea con lavello integrato, nessun'anta, ante in acciaio inossidabile, top in acciaio inossidabile, paraspruzzi giallo, elettrodomestici neri e pavimento in legno massello medio
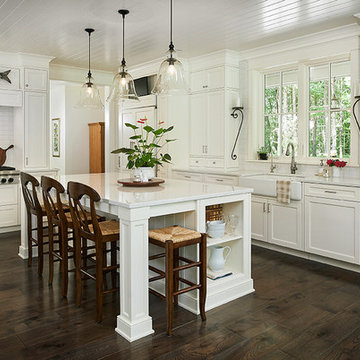
As a cottage, the Ridgecrest was designed to take full advantage of a property rich in natural beauty. Each of the main houses three bedrooms, and all of the entertaining spaces, have large rear facing windows with thick craftsman style casing. A glance at the front motor court reveals a guesthouse above a three-stall garage. Complete with separate entrance, the guesthouse features its own bathroom, kitchen, laundry, living room and bedroom. The columned entry porch of the main house is centered on the floor plan, but is tucked under the left side of the homes large transverse gable. Centered under this gable is a grand staircase connecting the foyer to the lower level corridor. Directly to the rear of the foyer is the living room. With tall windows and a vaulted ceiling. The living rooms stone fireplace has flanking cabinets that anchor an axis that runs through the living and dinning room, ending at the side patio. A large island anchors the open concept kitchen and dining space. On the opposite side of the main level is a private master suite, complete with spacious dressing room and double vanity master bathroom. Buffering the living room from the master bedroom, with a large built-in feature wall, is a private study. Downstairs, rooms are organized off of a linear corridor with one end being terminated by a shared bathroom for the two lower bedrooms and large entertainment spaces.
Photographer: Ashley Avila Photography
Builder: Douglas Sumner Builder, Inc.
Interior Design: Vision Interiors by Visbeen

Immagine di una cucina tradizionale di medie dimensioni con lavello stile country, ante in stile shaker, ante bianche, top in saponaria, paraspruzzi giallo, paraspruzzi con piastrelle in ceramica, elettrodomestici in acciaio inossidabile, pavimento in sughero e nessuna isola
Cucine con paraspruzzi arancione e paraspruzzi giallo - Foto e idee per arredare
3