Cucine con paraspruzzi a specchio e top marrone - Foto e idee per arredare
Filtra anche per:
Budget
Ordina per:Popolari oggi
121 - 140 di 187 foto
1 di 3
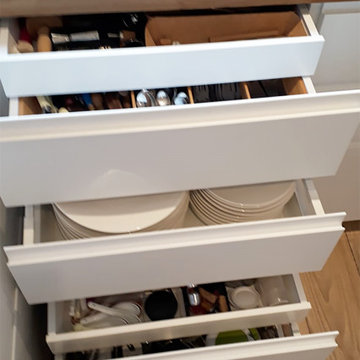
La cuisine a été complétement optimisée. Ayant constaté un manque de rangements par le passé, nous avons complétement rééquipé les lieux pour plus de fonctionnalité
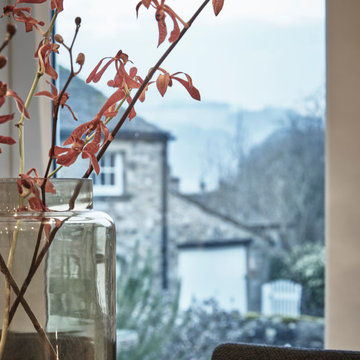
Idee per una cucina a L design di medie dimensioni con ante lisce, ante marroni, top in quarzite, paraspruzzi a effetto metallico, paraspruzzi a specchio, nessuna isola, pavimento marrone e top marrone
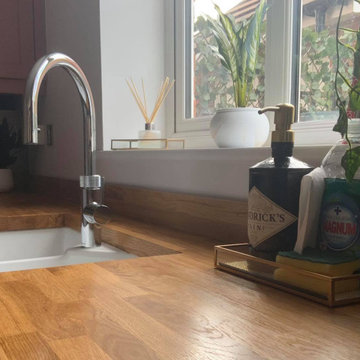
Our customer chose solid oak worktops with an upstand, which match the two floating shelves and the oak herringbone flooring. It gives a lovely traditional look with the shaker doors and belfast sink, but with a very up-to-date feel in the pink and blue.
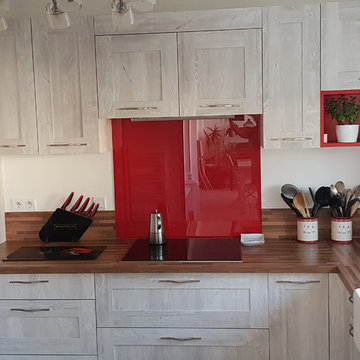
Idee per una cucina a L minimalista chiusa e di medie dimensioni con lavello stile country, ante a filo, ante con finitura invecchiata, top in laminato, paraspruzzi rosso, paraspruzzi a specchio, elettrodomestici in acciaio inossidabile, pavimento in laminato, nessuna isola, pavimento marrone e top marrone
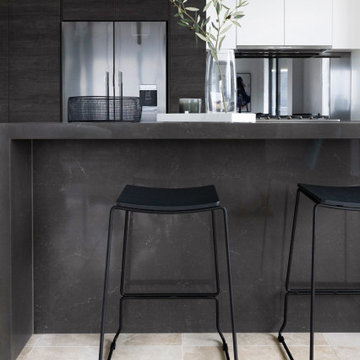
Foto di una grande cucina design con lavello a doppia vasca, ante lisce, ante in legno bruno, top in superficie solida, paraspruzzi a effetto metallico, paraspruzzi a specchio, elettrodomestici in acciaio inossidabile, pavimento in gres porcellanato, pavimento beige e top marrone
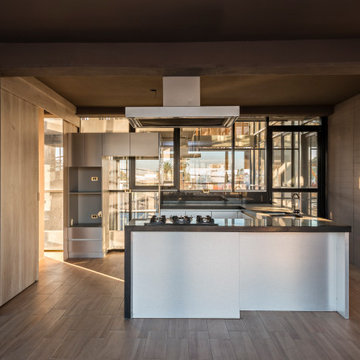
Piedra “Stone” is a residential building that aimed to evoke the form of a polished geometry that experiences the flow of energy between the earth and the sky. The selection of the reflective glass facade was key to produce this evocation, since it reflects and changes with its context, becoming a dynamic element.
The architectural program consisted of 3 towers placed one next to the other, surrounding the common garden, the geometry of each building is shaped as if it dialogs and seduces the neighboring volume, wanting to touch but never succeeding. Each one is part of a system keeping its individuality and essence.
This apartment complex is designed to create a unique experience for each homeowner since they will all be different as well; hence each one of the 30 apartments units is different in surface, shape, location, or features. Seeking an individual identity for their owners. Additionally, the interior design was designed to provide an intimate and unique discovery. For that purpose, each apartment has handcrafted golden appliances such as lamps, electric outlets, faucets, showers, etc that intend to awaken curiosity along the way.
Additionally, one of the main objectives of the project was to promote an integrated community where neighbors could do more than cohabitate. Consequently, the towers were placed surrounding an urban orchard where not only the habitats will have the opportunity to grow their own food but also socialize and even have creative conflicts with each other. Finally, instead of demolishing an existing guest house located in the lot, the design team decided to integrate it into the community as a social space in the center of the lot that the neighbors decided to occupy as an art workshop for painters and was even occupied for such purpose even during the construction of the towers.
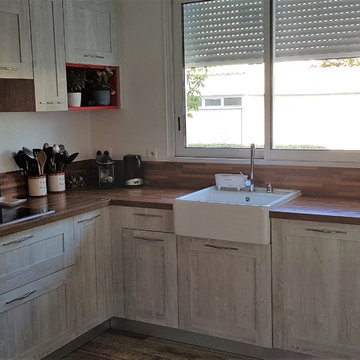
Idee per una cucina a L minimalista chiusa e di medie dimensioni con lavello stile country, ante a filo, ante con finitura invecchiata, top in laminato, paraspruzzi rosso, paraspruzzi a specchio, elettrodomestici in acciaio inossidabile, pavimento in laminato, nessuna isola, pavimento marrone e top marrone
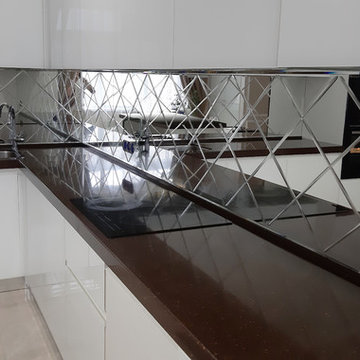
Immagine di una grande cucina tradizionale con lavello a vasca singola, ante lisce, ante bianche, top in superficie solida, paraspruzzi a specchio, elettrodomestici neri, pavimento con piastrelle in ceramica, pavimento beige e top marrone
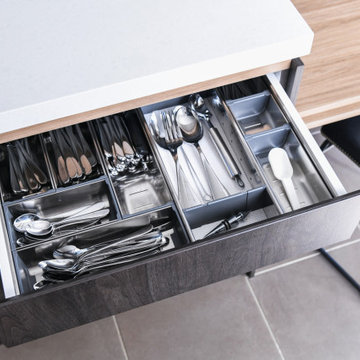
A charming kitchen featuring a carefully designed cutlery drawer that enhances both functionality and aesthetic appeal. The cutlery drawer stands out as a thoughtful addition, providing a dedicated space to store and organise silverware and utensils.
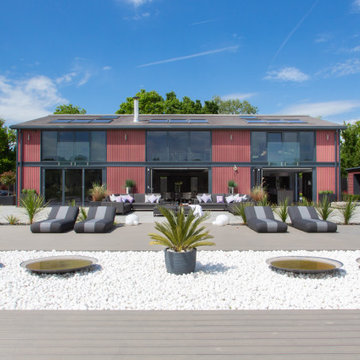
Idee per una grande cucina contemporanea con lavello integrato, ante grigie, paraspruzzi marrone, paraspruzzi a specchio, elettrodomestici da incasso, pavimento con piastrelle in ceramica, 2 o più isole, pavimento grigio e top marrone
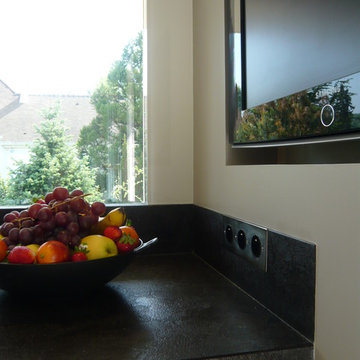
BRACHET HOME
Esempio di una grande cucina design chiusa con lavello sottopiano, ante in legno chiaro, top in granito, paraspruzzi bianco, paraspruzzi a specchio, elettrodomestici da incasso e top marrone
Esempio di una grande cucina design chiusa con lavello sottopiano, ante in legno chiaro, top in granito, paraspruzzi bianco, paraspruzzi a specchio, elettrodomestici da incasso e top marrone
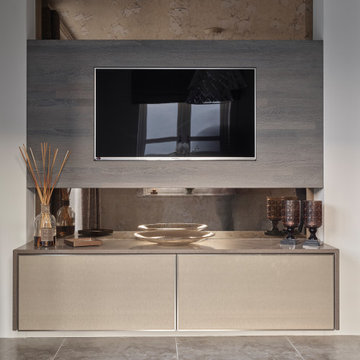
Idee per una cucina a L design di medie dimensioni con ante lisce, ante marroni, top in quarzite, paraspruzzi a effetto metallico, paraspruzzi a specchio, nessuna isola, pavimento marrone e top marrone
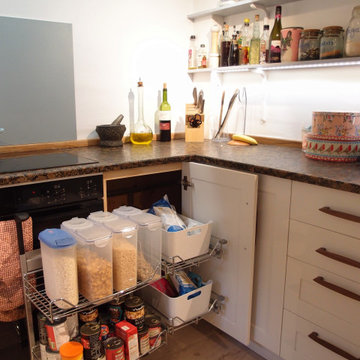
North facing kitchen with white painted shaker style doors, walnut handles and brown granite worktops. White wood effect floor and copper tap. Low ceiling. Solid wood cabinetry and doors
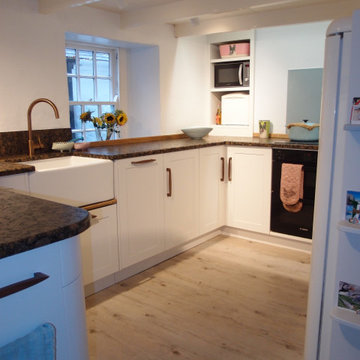
North facing kitchen with white painted shaker style doors, walnut handles and brown granite worktops. White wood effect floor and copper tap. Low ceiling. Solid wood cabinetry and doors
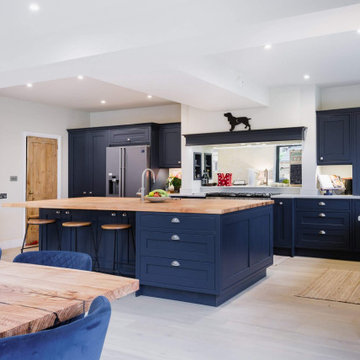
Esempio di una cucina di medie dimensioni con ante in stile shaker, ante blu, top in legno, paraspruzzi multicolore, paraspruzzi a specchio, elettrodomestici in acciaio inossidabile, parquet chiaro, pavimento marrone e top marrone
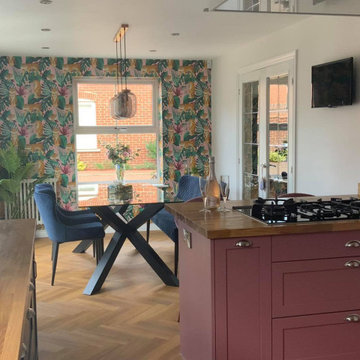
We undertook the whole project, from the kitchen design to the flooring, decorating, fitting new radiators and lighting. All the elements of this project come together beautifully, really showing the customer's personality which flows throughout their home.
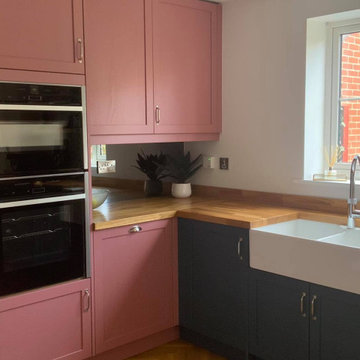
The skinny shaker is a more modern look on the traditional shaker, and it works so well with these bold colour choices. The natural wood worktops and bronze mirror create a really warm feel in this kitchen.
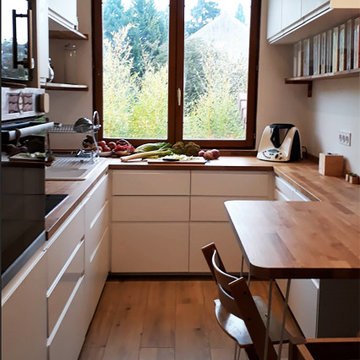
La cuisine, très vieillotte a été repensée pour être plus fonctionnelle et plus lumineuse.
Une table a été ajoutée dans le prolongement du plan de travail pour accueillir toute la famille pour le petit déjeuner ou la préparation des repas.
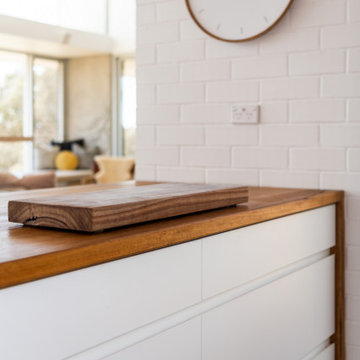
A new house in Wombat, near Young in regional NSW, utilises a simple linear plan to respond to the site. Facing due north and using a palette of robust, economical materials, the building is carefully assembled to accommodate a young family. Modest in size and budget, this building celebrates its place and the horizontality of the landscape.
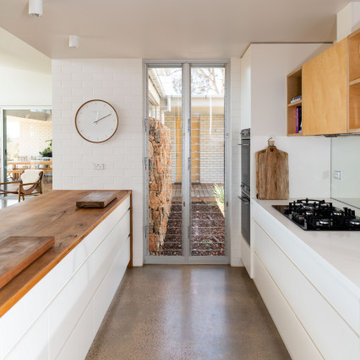
A new house in Wombat, near Young in regional NSW, utilises a simple linear plan to respond to the site. Facing due north and using a palette of robust, economical materials, the building is carefully assembled to accommodate a young family. Modest in size and budget, this building celebrates its place and the horizontality of the landscape.
Cucine con paraspruzzi a specchio e top marrone - Foto e idee per arredare
7