Cucine con paraspruzzi a specchio e top grigio - Foto e idee per arredare
Filtra anche per:
Budget
Ordina per:Popolari oggi
81 - 100 di 893 foto
1 di 3
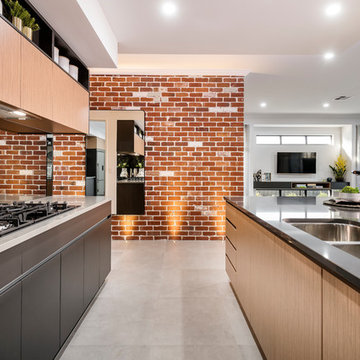
D-Max Photography
Esempio di una cucina design di medie dimensioni con lavello sottopiano, ante lisce, ante nere, top in superficie solida, paraspruzzi a effetto metallico, paraspruzzi a specchio, elettrodomestici in acciaio inossidabile, pavimento con piastrelle in ceramica, pavimento grigio e top grigio
Esempio di una cucina design di medie dimensioni con lavello sottopiano, ante lisce, ante nere, top in superficie solida, paraspruzzi a effetto metallico, paraspruzzi a specchio, elettrodomestici in acciaio inossidabile, pavimento con piastrelle in ceramica, pavimento grigio e top grigio
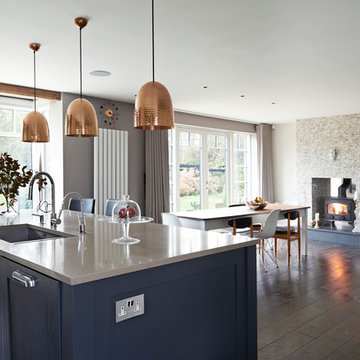
Open plan kitchen with large island.
Foto di una grande cucina contemporanea con lavello sottopiano, ante in stile shaker, ante grigie, top in superficie solida, paraspruzzi a effetto metallico, paraspruzzi a specchio, elettrodomestici da incasso, parquet scuro, pavimento marrone e top grigio
Foto di una grande cucina contemporanea con lavello sottopiano, ante in stile shaker, ante grigie, top in superficie solida, paraspruzzi a effetto metallico, paraspruzzi a specchio, elettrodomestici da incasso, parquet scuro, pavimento marrone e top grigio
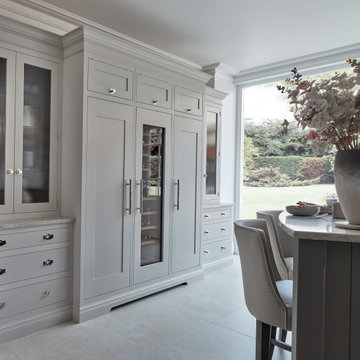
This modern interpretation of a shaker kitchen catches the eye with a sweeping breakfast bar, stunning quartz worktop and timeless colour palette. The ceramic undermount sink and polished nickel taps work harmoniously to create a classic look that’s ever-popular with our clients. Reeded glass cabinets and impressive refrigeration appliances face a contemporary range cooker with mirrored splashback and quintessential chimney breast design.
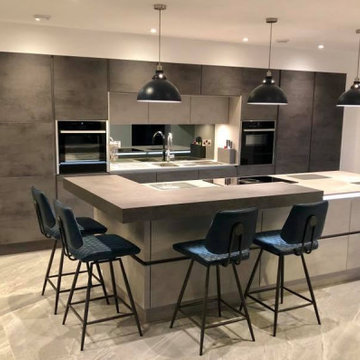
Esempio di una grande cucina design con ante grigie, paraspruzzi grigio, paraspruzzi a specchio, elettrodomestici da incasso, pavimento in gres porcellanato, pavimento grigio, top grigio e lavello da incasso
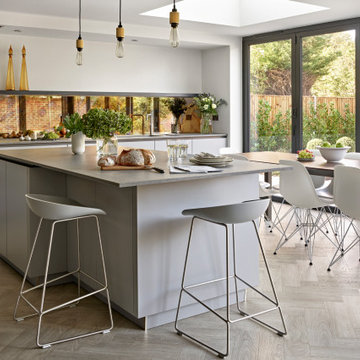
Modern kitchen and dining with 'Mid-Grey' Satin Matt Lacquered cabinets in a minimalist handleless style. Featuring Antique Bronze Mirrored Splashback with 'Rugged Concrete’ Quartz worktops by Caesarstone, and ‘Laurel Oak’ flooring by Moduleo, supplied and fitted in a herringbone pattern by us. Brass pendant island lights by Buster & Punch. Skylights let in extra light and aluminium bi-fold doors open up and lead into the garden.
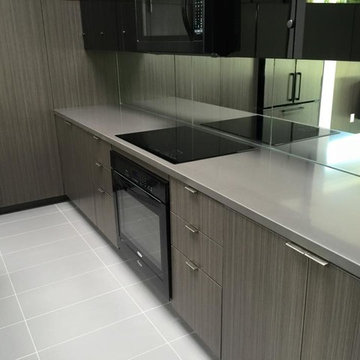
Foto di una cucina moderna di medie dimensioni con ante lisce, ante grigie, top in superficie solida, paraspruzzi multicolore, paraspruzzi a specchio, elettrodomestici neri, pavimento in gres porcellanato, pavimento grigio e top grigio
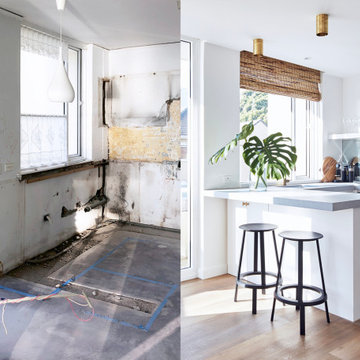
This small two-bedroom unit was converted to maximise comfort, space and size. The design created a relaxed space to take in the amazing view – a perfect weekend getaway or holiday stay for guests.
Philippa Verdich, Interior Designer, reached out to Fin Abode to bring her vision to life for this small unit. We worked with the Strata to ensure all Body Corporate requirements were met. Removal of the wall between the kitchen and living room opened the space up for entertaining, relaxing and soaking up the view.

Black impact. The beauty of timber grain.
Foto di una grande cucina minimal con lavello a doppia vasca, ante con bugna sagomata, ante in legno bruno, top in quarzo composito, paraspruzzi a effetto metallico, paraspruzzi a specchio, elettrodomestici neri, pavimento in cemento, pavimento grigio, top grigio e soffitto in perlinato
Foto di una grande cucina minimal con lavello a doppia vasca, ante con bugna sagomata, ante in legno bruno, top in quarzo composito, paraspruzzi a effetto metallico, paraspruzzi a specchio, elettrodomestici neri, pavimento in cemento, pavimento grigio, top grigio e soffitto in perlinato
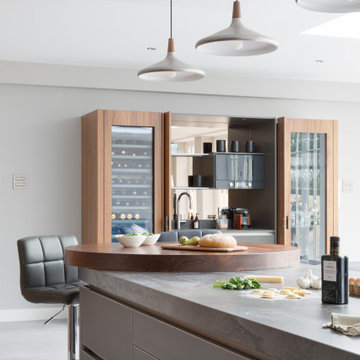
As part of a large open-plan extension to a detached house in Hampshire, Searle & Taylor was commissioned to design a timeless modern handleless kitchen for a couple who are keen cooks and who regularly entertain friends and their grown-up family. The kitchen is part of the couples’ large living space that features a wall of panel doors leading out to the garden. It is this area where aperitifs are taken before guests dine in a separate dining room, and also where parties take place. Part of the brief was to create a separate bespoke drinks cabinet cum bar area as a separate, yet complementary piece of furniture.
Handling separate aspects of the design, Darren Taylor and Gavin Alexander both worked on this kitchen project together. They created a plan that featured matt glass door and drawer fronts in Lava colourway for the island, sink run and overhead units. These were combined with oiled walnut veneer tall cabinetry from premium Austrian kitchen furniture brand, Intuo. Further bespoke additions including the 80mm circular walnut breakfast bar with a turned tapered half-leg base were made at Searle & Taylor’s bespoke workshop in England. The worktop used throughout is Trillium by Dekton, which is featured in 80mm thickness on the kitchen island and 20mm thickness on the sink and hob runs. It is also used as an upstand. The sink run includes a Franke copper grey one and a half bowl undermount sink and a Quooker Flex Boiling Water Tap.
The surface of the 3.1 metre kitchen island is kept clear for when the couple entertain, so the flush-mounted 80cm Gaggenau induction hob is situated in front of the bronze mirrored glass splashback. Directly above it is a Westin 80cm built-in extractor at the base of the overhead cabinetry. To the left and housed within the walnut units is a bank of Gaggenau ovens including a 60cm pyrolytic oven, a combination steam oven and warming drawers in anthracite colourway and a further integrated Gaggenau dishwasher is also included in the scheme. The full height Siemens A Cool 76cm larder fridge and tall 61cm freezer are all integrated behind furniture doors for a seamless look to the kitchen. Internal storage includes heavyweight pan drawers and Legra pull-out shelving for dry goods, herbs, spices and condiments.
As a completely separate piece of furniture, but finished in the same oiled walnut veneer is the ‘Gin Cabinet’ a built-in unit designed to look as if it is freestanding. To the left is a tall Gaggenau Wine Climate Cabinet and to the right is a decorative cabinet for glasses and the client’s extensive gin collection, specially backlit with LED lighting and with a bespoke door front to match the front of the wine cabinet. At the centre are full pocket doors that fold back into recesses to reveal a bar area with bronze mirror back panel and shelves in front, a 20mm Trillium by Dekton worksurface with a single bowl Franke sink and another Quooker Flex Boiling Water Tap with the new Cube function, for filtered boiling, hot, cold and sparkling water. A further Gaggenau microwave oven is installed within the unit and cupboards beneath feature Intuo fronts in matt glass, as before.
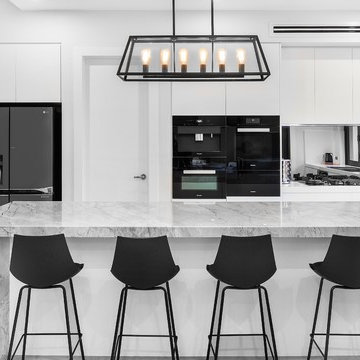
Light filled kitchen area features a mirrored splash back that gives an impression of depth and space whilst the push in doors and a concealed range-hood allow for modern, clean lines that flow throughout.
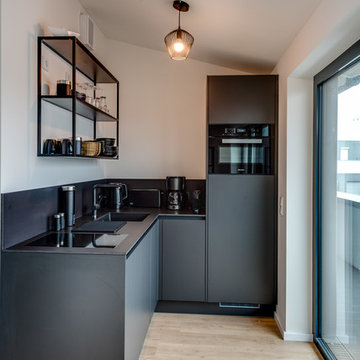
Über einen Winkel wurde die Küchenausstattung in die vorhandene Nische eingepasst. Das gegenüberliegende, bodentiefe Terrassenfenster sorgt für helle und freundliche Atmosphäre.
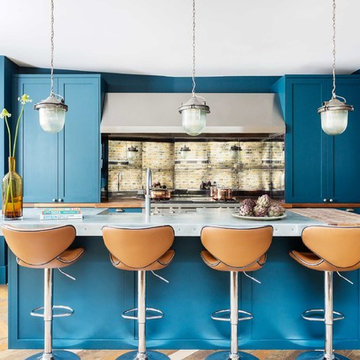
Kitchen, joinery and panelling by HUX LONDON https://hux-london.co.uk/
Interiors by Zulufish https://zulufishinteriors.co.uk/

Ispirazione per una cucina design di medie dimensioni con lavello sottopiano, ante con riquadro incassato, ante marroni, top in cemento, paraspruzzi bianco, paraspruzzi a specchio, elettrodomestici da incasso, pavimento grigio, top grigio e soffitto ribassato
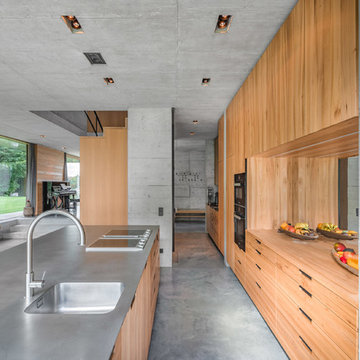
Jonathan Sage
Foto di una cucina industriale con lavello integrato, ante lisce, ante in legno scuro, paraspruzzi a specchio, pavimento in cemento, pavimento grigio e top grigio
Foto di una cucina industriale con lavello integrato, ante lisce, ante in legno scuro, paraspruzzi a specchio, pavimento in cemento, pavimento grigio e top grigio
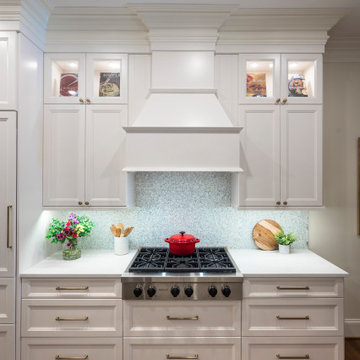
Photography: Jason Stemple
Foto di una grande cucina tradizionale con lavello sottopiano, ante con riquadro incassato, ante blu, top in quarzo composito, paraspruzzi a effetto metallico, paraspruzzi a specchio, elettrodomestici in acciaio inossidabile, pavimento in legno massello medio, pavimento marrone e top grigio
Foto di una grande cucina tradizionale con lavello sottopiano, ante con riquadro incassato, ante blu, top in quarzo composito, paraspruzzi a effetto metallico, paraspruzzi a specchio, elettrodomestici in acciaio inossidabile, pavimento in legno massello medio, pavimento marrone e top grigio
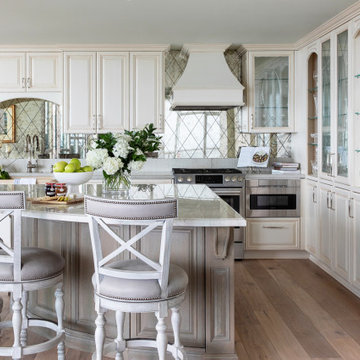
J Hill Interiors transformed a dated downtown condo with little very functionality to offer, into a dream kitchen and bath that has both form and function. The client wanted something elegant and sophisticated but also had to maximize space, storage and conform with their daily lifestyle. Construction done by KC Custom Remodeling.
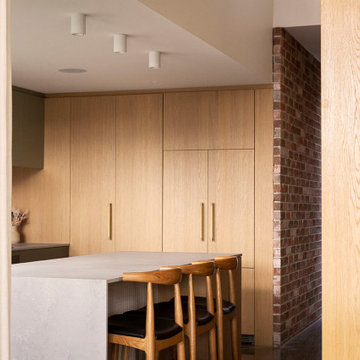
Ispirazione per una cucina contemporanea di medie dimensioni con lavello sottopiano, ante verdi, top in quarzo composito, paraspruzzi bianco, paraspruzzi a specchio, elettrodomestici neri, pavimento in cemento, pavimento grigio e top grigio
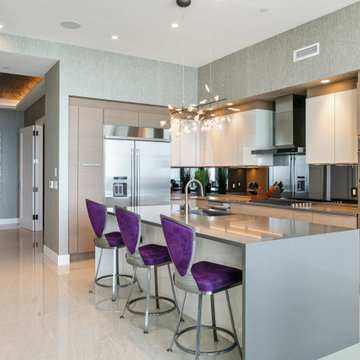
Immagine di una cucina contemporanea di medie dimensioni con lavello sottopiano, ante lisce, ante in legno chiaro, top in quarzo composito, paraspruzzi grigio, paraspruzzi a specchio, elettrodomestici in acciaio inossidabile, pavimento in gres porcellanato, pavimento beige e top grigio
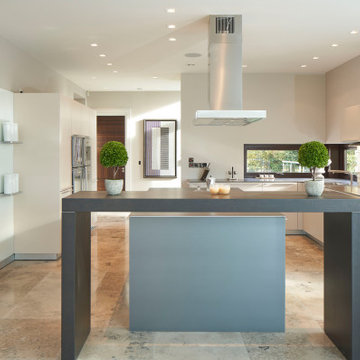
Foto di una grande cucina contemporanea con lavello sottopiano, ante lisce, ante bianche, paraspruzzi a specchio, elettrodomestici in acciaio inossidabile, pavimento grigio e top grigio
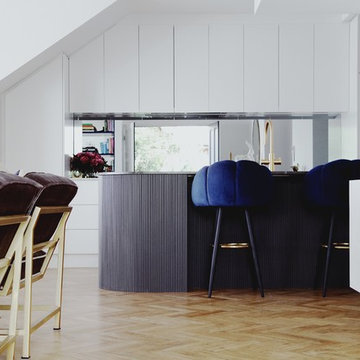
Idee per una cucina minimal con ante lisce, ante bianche, paraspruzzi a specchio, pavimento in legno massello medio, penisola, pavimento marrone e top grigio
Cucine con paraspruzzi a specchio e top grigio - Foto e idee per arredare
5