Cucine con paraspruzzi a specchio e pavimento in gres porcellanato - Foto e idee per arredare
Filtra anche per:
Budget
Ordina per:Popolari oggi
61 - 80 di 1.446 foto
1 di 3

This open plan kitchen is a mix of Anthracite Grey & Platinum Light Grey in a matt finish. This handle-less kitchen is a very contemporary design. The Ovens are Siemens StudioLine Black steel, the hob is a 2in1 Miele downdraft extractor which works well on the island.
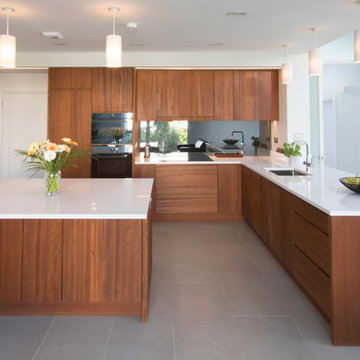
Steven Jones
Solid iroko kitchen by Enigma Design.
oil finished.
Esempio di una cucina design di medie dimensioni con lavello da incasso, ante lisce, ante in legno scuro, top in quarzo composito, paraspruzzi grigio, paraspruzzi a specchio, elettrodomestici in acciaio inossidabile e pavimento in gres porcellanato
Esempio di una cucina design di medie dimensioni con lavello da incasso, ante lisce, ante in legno scuro, top in quarzo composito, paraspruzzi grigio, paraspruzzi a specchio, elettrodomestici in acciaio inossidabile e pavimento in gres porcellanato
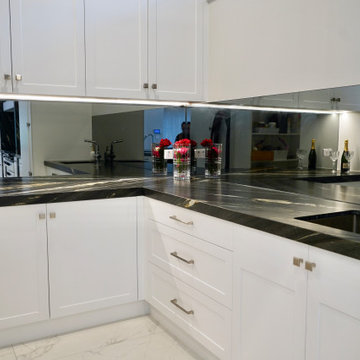
GRAND OPULANCE
- Large custom designed kitchen and butlers pantry, using the 'shaker' profile in a white satin polyurethane
- Extra high custom tall cabinetry
- Butlers pantry, with ample storage and wet area
- Custom made mantle, with metal detailing
- Large glass display cabinets with glass shelves
- Integrated fridge, freezer, dishwasher and bin units
- Natural marble used throughout the whole kitchen
- Large island with marble waterfall ends
- Smokey mirror splashback
- Satin nickel hardware
- Blum hardware
Sheree Bounassif, Kitchens by Emanuel
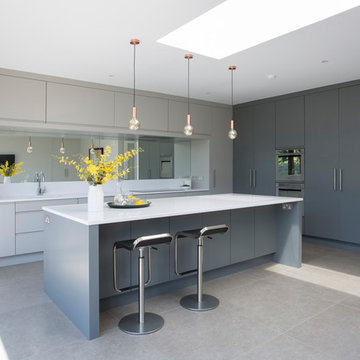
Ispirazione per un cucina con isola centrale minimal di medie dimensioni con ante lisce, ante grigie, paraspruzzi a specchio, lavello sottopiano, pavimento grigio e pavimento in gres porcellanato
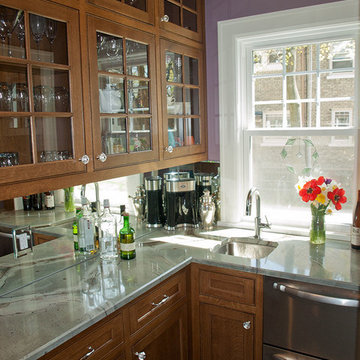
The original butler's pantry was updated with new custom cabinetry, hammered bar sink, and beverage refrigerator.
Esempio di una grande cucina moderna con lavello sottopiano, ante in stile shaker, ante in legno scuro, top in quarzite, paraspruzzi a specchio, elettrodomestici in acciaio inossidabile e pavimento in gres porcellanato
Esempio di una grande cucina moderna con lavello sottopiano, ante in stile shaker, ante in legno scuro, top in quarzite, paraspruzzi a specchio, elettrodomestici in acciaio inossidabile e pavimento in gres porcellanato
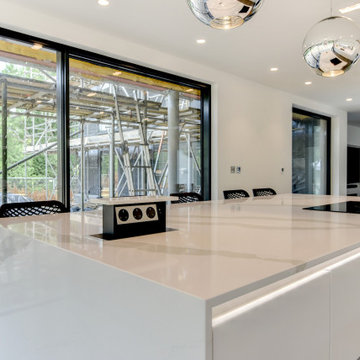
Ultramodern German Kitchen in Ewhurst, Surrey
The Brief
For this project near Ewhurst, Surrey, our contracts team were tasked with creating a minimalist design to suit the extensive construction taking place at this property.
A light and spacious theme was sought by this client, as well as a layout that would flow outdoors to a patio and garden yet make the most of the space available. High-tech appliances were required for function as well as to add to a minimalist design.
Design Elements
For the project, an all-white theme was decided to help the space feel airy with lots of natural light. Kitchen cabinetry is from our trusty German supplier Nobilia, with the client opting for the matt effect furniture of the Fashion range.
In terms of layout, a vast run of full height, then base and wall units are used to incorporate heaps of storage, space for appliances and work surfaces. A large island has been incorporated and adds to the seamless ‘outdoor’ style when bi-fold doors are open in warmer months.
The handleless operation of the kitchen adds to the minimalist feel, with stainless steel rails instead used to access drawers and doors. To add ambience to the space LED strip lighting has been fitted within the handrail, as well as integrated lighting in the wall units.
Special Inclusions
To incorporate high-tech functions Neff cooking appliances, a full-height refrigerator and freezer have been specified in addition to an integrated Neff dishwasher.
As part of the cooking appliance arrangement, a single Slide & Hide oven, combination oven and warming drawer have been utilised each adding heaps of appliance ingenuity. To remove the need for a traditional extractor hood, a Bora Pure venting hob has been placed on the vast island area.
Project Highlight
The work surfaces for this project required extensive attention to detail. Waterfall edges are used on both sides of the island, whilst on the island itself, touch sockets have been fabricated into the quartz using a waterjet to create almost unnoticeable edges.
The veins of the Silestone work surfaces have been matched at joins to create a seamless appearance on the waterfall edges and worktop upstands.
The finish used for the work surfaces is Bianco Calacatta.
The End Result
The outcome of this project is a wonderful kitchen and dining area, that delivers all the elements of the brief. The quartz work surfaces are a particular highlight, as well as the layout that is flexible and can function as a seamless inside-outside kitchen in hotter months.
This project was undertaken by our contract kitchen team. Whether you are a property developer or are looking to renovate your own home, consult our expert designers to see how we can design your dream space.
To arrange an appointment, visit a showroom or book an appointment online.
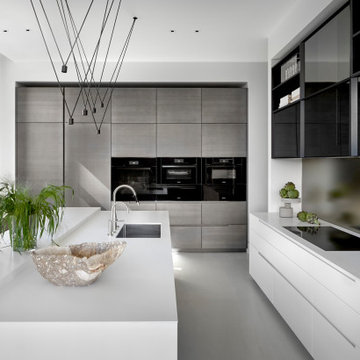
white kitchen, modern cabinets, high end appliances, white countertops, gray cabinets
Immagine di un cucina con isola centrale contemporaneo con lavello sottopiano, ante di vetro, ante bianche, paraspruzzi a effetto metallico, paraspruzzi a specchio, pavimento in gres porcellanato, pavimento grigio e top bianco
Immagine di un cucina con isola centrale contemporaneo con lavello sottopiano, ante di vetro, ante bianche, paraspruzzi a effetto metallico, paraspruzzi a specchio, pavimento in gres porcellanato, pavimento grigio e top bianco
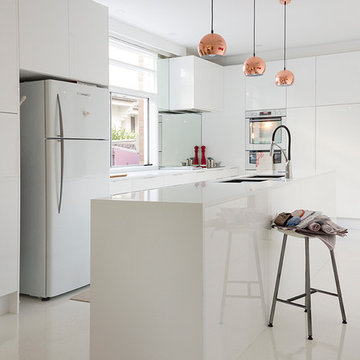
Yvette Jewell
Immagine di una cucina design con lavello sottopiano, ante lisce, ante bianche, elettrodomestici in acciaio inossidabile, paraspruzzi a specchio e pavimento in gres porcellanato
Immagine di una cucina design con lavello sottopiano, ante lisce, ante bianche, elettrodomestici in acciaio inossidabile, paraspruzzi a specchio e pavimento in gres porcellanato
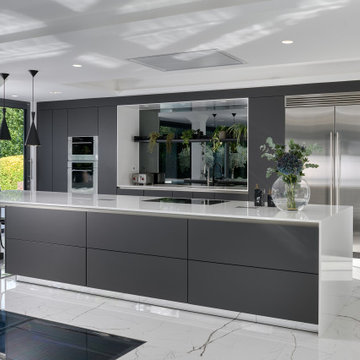
The design compromises of a long, tall unit & sink run in a dark graphite grey.
A large island is finished in graphite grey with the addition of brushed steel drawer units under the Gaggenau hob is central to the design. The island is complemented with a sleek white Silestone worktop to create the perfect contrast which also enhances the luxury ceramic floor tiles.
The island wraps around a structural pillar to support the custom-steel work and helps maximise the full width of the space.
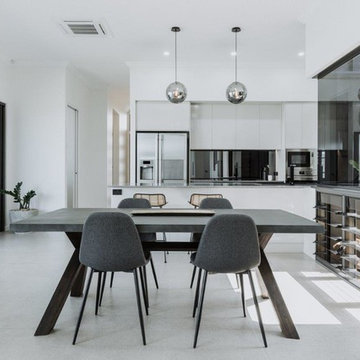
The open plan living, dining and kitchen space is kept light and airy thanks to an impressive opening looking into an internal atrium. The soft grey kitchen is highlighted with the stunnibg grey stone, and given a luxury feel with the use of a smoked glass splashback. The concrete dining table gives the space a slightly industrial touch.
Photography by Matthew Gianoulis.

Foto di un'ampia cucina classica con lavello stile country, ante in stile shaker, ante grigie, top in quarzo composito, paraspruzzi bianco, paraspruzzi a specchio, elettrodomestici in acciaio inossidabile e pavimento in gres porcellanato
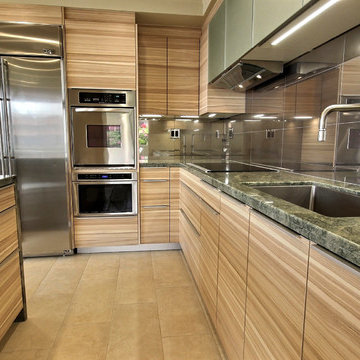
Foto di una cucina design di medie dimensioni con lavello sottopiano, ante lisce, ante in legno scuro, top in granito, paraspruzzi a effetto metallico, paraspruzzi a specchio, elettrodomestici in acciaio inossidabile e pavimento in gres porcellanato

Esempio di una cucina design di medie dimensioni con lavello a vasca singola, ante in legno bruno, top in superficie solida, paraspruzzi a effetto metallico, paraspruzzi a specchio, elettrodomestici neri, pavimento in gres porcellanato, penisola, pavimento grigio e top grigio
Foto di una grande cucina design con lavello sottopiano, ante lisce, ante grigie, top in quarzite, paraspruzzi a specchio, elettrodomestici neri, pavimento in gres porcellanato, pavimento grigio e top bianco
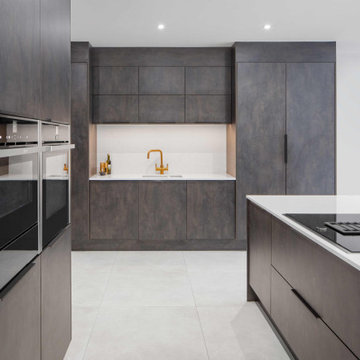
A sizable extension was added to the back of this familly home creating a large kitchen, dining zone for the family to enjoy and grow with.
Heavily textured slab style units in a black-gold-slate effect finish were selected taking full advantage of the natural light available from the wall to wall glass at the end of the extension. A brilliant white quartz worktop with a subtle vein contrast beautifully with the kitchen units.
A full compliment of integrated appliances, ovens and venting induction hob with plenty of storage including a cocktail unit with pocket doors, perfect for entertaining.

Contemporary, handle-less SieMatic 'Agate grey' matt kitchen complete with; CRL quartz worktops, Spekva timber breakfast bar, tinted mirror backsplash, Siemens appliances, Westin's extraction, Quooker boiling water taps and Blanco sinks.
SieMatic sideboard / bar in 'Terra Larix' simulated wood grain with Liebherr drinks fridge, tinted mirror back panel and toughened glass shelves.
Photography by Andy Haslam.
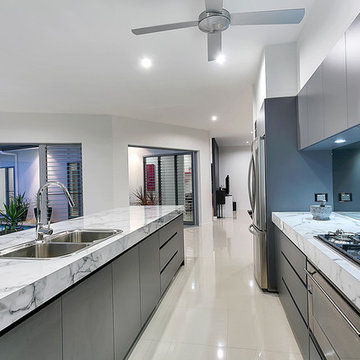
Red M Photography
Esempio di una cucina minimalista di medie dimensioni con lavello da incasso, top in laminato, paraspruzzi a effetto metallico, paraspruzzi a specchio, elettrodomestici in acciaio inossidabile e pavimento in gres porcellanato
Esempio di una cucina minimalista di medie dimensioni con lavello da incasso, top in laminato, paraspruzzi a effetto metallico, paraspruzzi a specchio, elettrodomestici in acciaio inossidabile e pavimento in gres porcellanato

Immagine di una grande cucina contemporanea con lavello sottopiano, ante lisce, ante bianche, paraspruzzi a specchio, elettrodomestici in acciaio inossidabile, pavimento in gres porcellanato, pavimento bianco e top multicolore
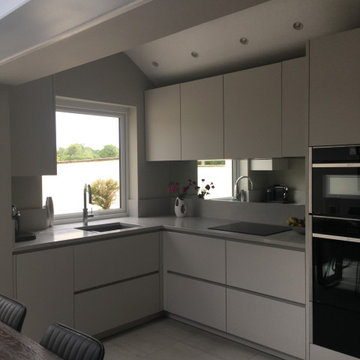
This compact kitchen incorporates a Sink, Quooker, Dishwasher, Microwave, oven, warming drawer, hob, extractor, fridge and Freezer. Streamlined doors and drawers help make this compact kitchen look bigger and is low maintenance. A real joy to use and care for said the home owner
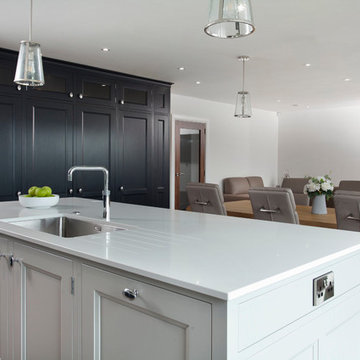
Rory Corrigan
Esempio di una grande cucina tradizionale con lavello integrato, ante con bugna sagomata, ante blu, top in quarzite, paraspruzzi a specchio, elettrodomestici da incasso, pavimento in gres porcellanato e top bianco
Esempio di una grande cucina tradizionale con lavello integrato, ante con bugna sagomata, ante blu, top in quarzite, paraspruzzi a specchio, elettrodomestici da incasso, pavimento in gres porcellanato e top bianco
Cucine con paraspruzzi a specchio e pavimento in gres porcellanato - Foto e idee per arredare
4