Cucine con paraspruzzi a specchio e pavimento grigio - Foto e idee per arredare
Filtra anche per:
Budget
Ordina per:Popolari oggi
161 - 180 di 1.507 foto
1 di 3

Foto di una cucina design con lavello da incasso, ante lisce, ante grigie, paraspruzzi a specchio, pavimento grigio e top grigio
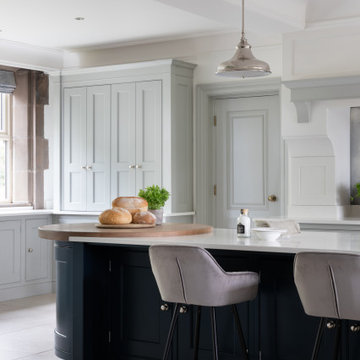
We are proud to present this breath-taking kitchen design that blends traditional and modern elements to create a truly unique and personal space.
Upon entering, the Crittal-style doors reveal the beautiful interior of the kitchen, complete with a bespoke island that boasts a curved bench seat that can comfortably seat four people. The island also features seating for three, a Quooker tap, AGA oven, and a rounded oak table top, making it the perfect space for entertaining guests. The mirror splashback adds a touch of elegance and luxury, while the traditional high ceilings and bi-fold doors allow plenty of natural light to flood the room.
The island is not just a functional space, but a stunning piece of design as well. The curved cupboards and round oak butchers block are beautifully complemented by the quartz worktops and worktop break-front. The traditional pilasters, nickel handles, and cup pulls add to the timeless feel of the space, while the bespoke serving tray in oak, integrated into the island, is a delightful touch.
Designing for large spaces is always a challenge, as you don't want to overwhelm or underwhelm the space. This kitchen is no exception, but the designers have successfully created a space that is both functional and beautiful. Each drawer and cabinet has its own designated use, and the dovetail solid oak draw boxes add an elegant touch to the overall bespoke kitchen.
Each design is tailored to the household, as the designers aim to recreate the period property's individual character whilst mixing traditional and modern kitchen design principles. Whether you're a home cook or a professional chef, this kitchen has everything you need to create your culinary masterpieces.
This kitchen truly is a work of art, and I can't wait for you to see it for yourself! Get ready to be inspired by the beauty, functionality, and timeless style of this bespoke kitchen, designed specifically for your household.
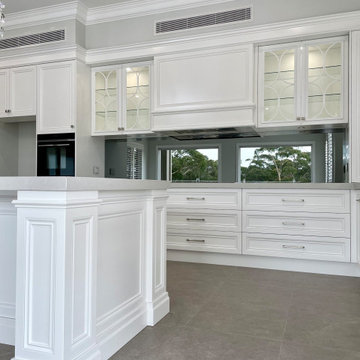
CLASSIC ELEGANCE
- Custom designed kitchen and walk in pantry with an 'in-house' profile, finished in a white satin polyurethane
- Detailed moulding and joinery build ups
- Integrated dishwasher and bin units
- Large custom mantle, with detailed profiling
- Custom designed and manufactured glass profiled display doors, with clear glass shelving and feature round LED lights
- 60mm mitred Caesarstone island benchtop
- 40mm mitred Caesarstone benchtop (for pantry / cooktop side)
- Smokey mirror splashback
- Tall appliance cabinet, with stone benchtop
- Satin nickel hardware
- Recessed round LED lights
- Blum hardware
Sheree Bounassif, Kitchens by Emanuel
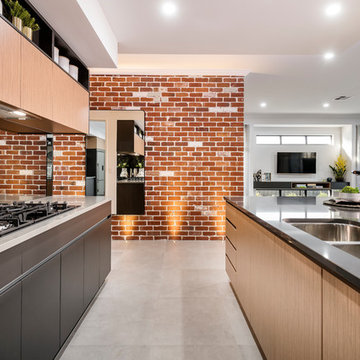
D-Max Photography
Esempio di una cucina design di medie dimensioni con lavello sottopiano, ante lisce, ante nere, top in superficie solida, paraspruzzi a effetto metallico, paraspruzzi a specchio, elettrodomestici in acciaio inossidabile, pavimento con piastrelle in ceramica, pavimento grigio e top grigio
Esempio di una cucina design di medie dimensioni con lavello sottopiano, ante lisce, ante nere, top in superficie solida, paraspruzzi a effetto metallico, paraspruzzi a specchio, elettrodomestici in acciaio inossidabile, pavimento con piastrelle in ceramica, pavimento grigio e top grigio
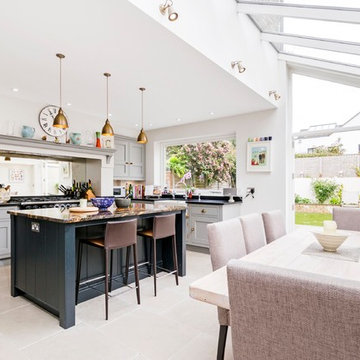
Ispirazione per una cucina minimal di medie dimensioni con lavello stile country, ante in stile shaker, ante grigie, paraspruzzi a specchio e pavimento grigio
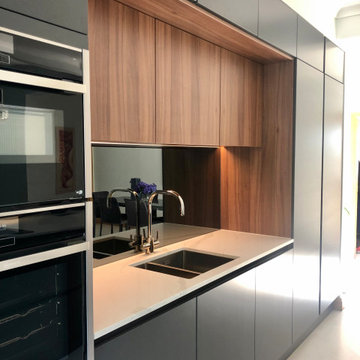
Esempio di una grande cucina contemporanea con lavello integrato, ante lisce, ante in legno scuro, top in quarzite, paraspruzzi a effetto metallico, paraspruzzi a specchio, elettrodomestici neri, pavimento in cemento, penisola, pavimento grigio e top bianco
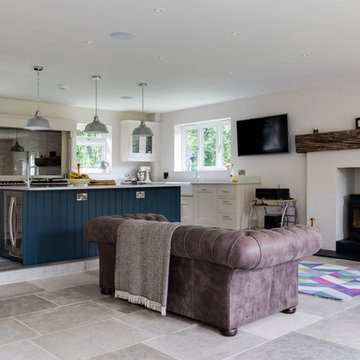
This kitchen area forms part of a larger, open-plan family room created for our client's Wiltshire farmhouse. We were asked to design a 2-story side extension which blended perfectly with the existing farmhouse, and gave the clients the family space they needed.
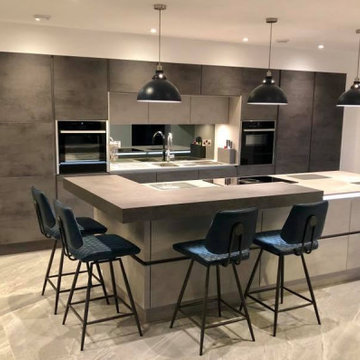
Esempio di una grande cucina design con ante grigie, paraspruzzi grigio, paraspruzzi a specchio, elettrodomestici da incasso, pavimento in gres porcellanato, pavimento grigio, top grigio e lavello da incasso
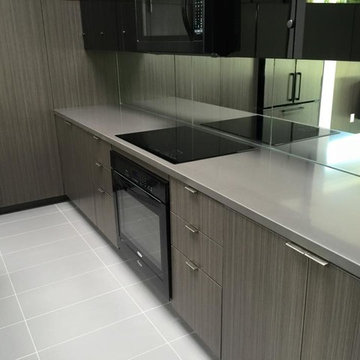
Foto di una cucina moderna di medie dimensioni con ante lisce, ante grigie, top in superficie solida, paraspruzzi multicolore, paraspruzzi a specchio, elettrodomestici neri, pavimento in gres porcellanato, pavimento grigio e top grigio

Ispirazione per un cucina con isola centrale classico con lavello stile country, ante di vetro, ante grigie, paraspruzzi a specchio, pavimento grigio e top bianco
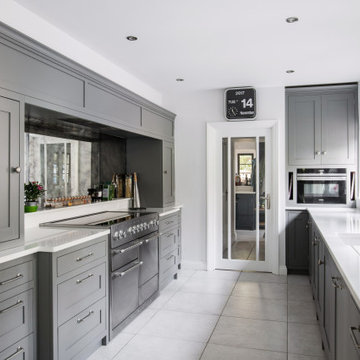
Idee per una cucina parallela chic di medie dimensioni con ante in stile shaker, ante grigie, top in quarzite, nessuna isola, top bianco, lavello sottopiano, paraspruzzi a specchio, elettrodomestici in acciaio inossidabile e pavimento grigio
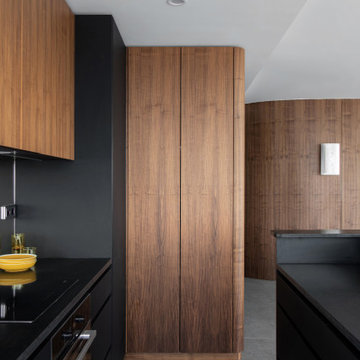
Rénovation d'un appartement - 106m²
Immagine di una grande cucina design con lavello sottopiano, ante a filo, ante in legno bruno, top in quarzite, paraspruzzi a specchio, elettrodomestici in acciaio inossidabile, pavimento con piastrelle in ceramica, pavimento grigio, top nero e soffitto ribassato
Immagine di una grande cucina design con lavello sottopiano, ante a filo, ante in legno bruno, top in quarzite, paraspruzzi a specchio, elettrodomestici in acciaio inossidabile, pavimento con piastrelle in ceramica, pavimento grigio, top nero e soffitto ribassato
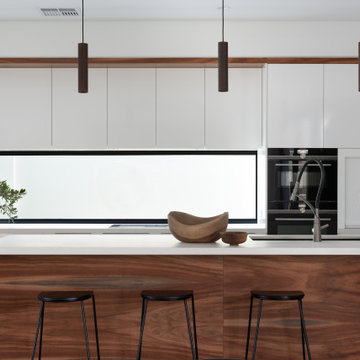
Ispirazione per una grande cucina contemporanea con lavello sottopiano, ante lisce, ante bianche, paraspruzzi a specchio, elettrodomestici da incasso, pavimento grigio e top bianco
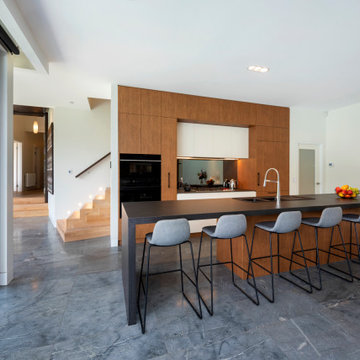
Open plan kitchen with large island bench. Neolith benchtop with waterfall end to island bench. Sub Zero/Wolfe appliances. Integrated fridge. Mirror splashback. Under cupboard lighting. Walk in pantry/mud room behind with access from garage.Timber joinery. Black overmount double sink. Pull out hose mixer tap. Large flagstone floors. Lowlight windows for privacy on boundary. Full height/width windows to outdoor living area.

Esempio di un'ampia cucina abitabile minimalista con lavello da incasso, ante in legno chiaro, paraspruzzi a specchio, elettrodomestici in acciaio inossidabile, 2 o più isole e pavimento grigio

Black impact. The beauty of timber grain.
Foto di una grande cucina minimal con lavello a doppia vasca, ante con bugna sagomata, ante in legno bruno, top in quarzo composito, paraspruzzi a effetto metallico, paraspruzzi a specchio, elettrodomestici neri, pavimento in cemento, pavimento grigio, top grigio e soffitto in perlinato
Foto di una grande cucina minimal con lavello a doppia vasca, ante con bugna sagomata, ante in legno bruno, top in quarzo composito, paraspruzzi a effetto metallico, paraspruzzi a specchio, elettrodomestici neri, pavimento in cemento, pavimento grigio, top grigio e soffitto in perlinato
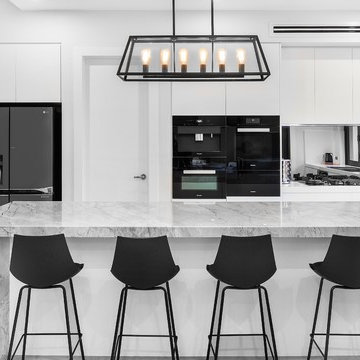
Light filled kitchen area features a mirrored splash back that gives an impression of depth and space whilst the push in doors and a concealed range-hood allow for modern, clean lines that flow throughout.

Ispirazione per una cucina design di medie dimensioni con lavello sottopiano, ante con riquadro incassato, ante marroni, top in cemento, paraspruzzi bianco, paraspruzzi a specchio, elettrodomestici da incasso, pavimento grigio, top grigio e soffitto ribassato
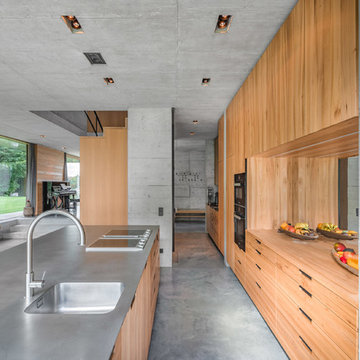
Jonathan Sage
Foto di una cucina industriale con lavello integrato, ante lisce, ante in legno scuro, paraspruzzi a specchio, pavimento in cemento, pavimento grigio e top grigio
Foto di una cucina industriale con lavello integrato, ante lisce, ante in legno scuro, paraspruzzi a specchio, pavimento in cemento, pavimento grigio e top grigio
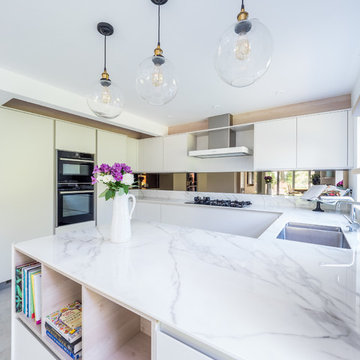
Neolith worktops really add that 'WOW' factor and being only 12mm thick, exaggerate that floating feeling from the handleless base units. With the bronze mirror running across the back wall, it makes the room feel wide than it is, which is crucial when in a narrow space. Photography by Philip Cooper
Cucine con paraspruzzi a specchio e pavimento grigio - Foto e idee per arredare
9