Cucine con paraspruzzi a finestra - Foto e idee per arredare
Filtra anche per:
Budget
Ordina per:Popolari oggi
121 - 140 di 3.941 foto
1 di 3
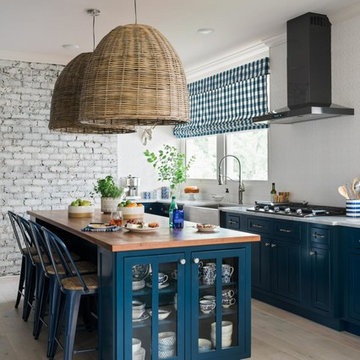
Photo Credit: Robert Peterson- Rustic White Photography
Open Concept Kitchen With Navy Cabinets Made to Wow
To add distinctive style and personality, the kitchen at HGTV Urban Oasis 2017 focuses on eye-catching textures with a mix of historic windows, whitewashed brick and navy blue cabinets.
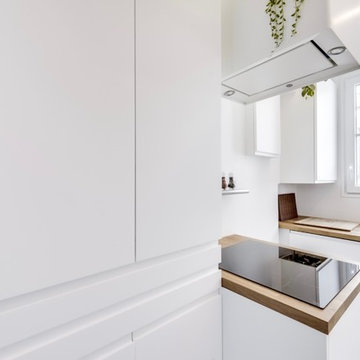
Petite cuisine parisienne mais avec le confort d'une grande.
Elle a été créée en 2 blocs parallèles car le passage nous permet d'avoir une fluidité entre la salle à manger et la cuisine.
Le mur de gauche a été doublé afin de dissimuler toute la tuyauterie anciennement apparente et des placards encastrés dissimulent les équipements techniques.
Nous avons également eu le souci de tout intégrer dans la cuisine (four, plaque 3 feux, frigo, grand évier, robinet avec douchette) sauf un lave vaisselle car les clients ne souhaitaient pas en avoir et le lave linge se trouvait déjà dans la salle de bains.

Family Kitchen in Coogee Home
Idee per una cucina stile marinaro di medie dimensioni con lavello a doppia vasca, ante in stile shaker, ante bianche, top in quarzo composito, paraspruzzi a finestra, elettrodomestici in acciaio inossidabile, parquet chiaro, penisola e top grigio
Idee per una cucina stile marinaro di medie dimensioni con lavello a doppia vasca, ante in stile shaker, ante bianche, top in quarzo composito, paraspruzzi a finestra, elettrodomestici in acciaio inossidabile, parquet chiaro, penisola e top grigio

The modern kitchen in the open plan living/kitchen/dining space in the extension. The black hanging island pendant provides s stark contrast to the white and wood Scandi feel of the kitchen.
Jaime Corbel
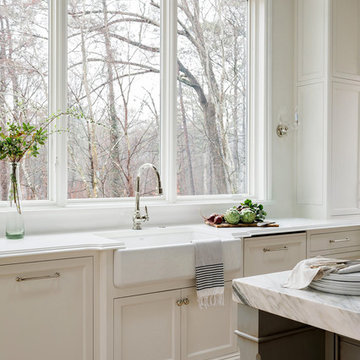
Ispirazione per una cucina country con lavello stile country, ante con riquadro incassato, ante bianche, top in quarzo composito, paraspruzzi bianco, paraspruzzi a finestra, elettrodomestici in acciaio inossidabile, pavimento in legno massello medio, pavimento marrone e top bianco
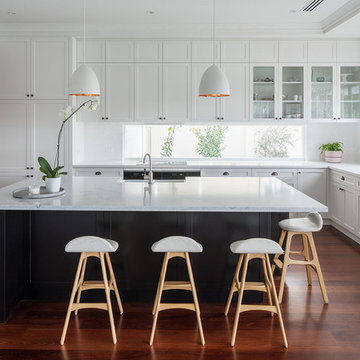
Foto di una cucina tradizionale con lavello stile country, ante in stile shaker, ante bianche, paraspruzzi a finestra, pavimento in legno massello medio e pavimento marrone
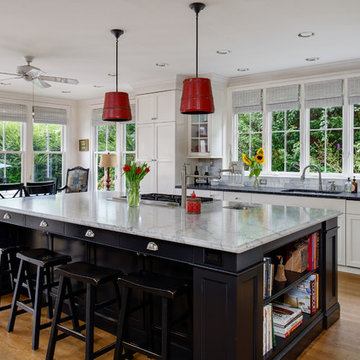
Glenda Cherry Photography
Esempio di una grande cucina tradizionale con lavello sottopiano, ante bianche, paraspruzzi a finestra, pavimento in legno massello medio, ante in stile shaker, top in saponaria, paraspruzzi bianco, elettrodomestici in acciaio inossidabile, pavimento marrone e top nero
Esempio di una grande cucina tradizionale con lavello sottopiano, ante bianche, paraspruzzi a finestra, pavimento in legno massello medio, ante in stile shaker, top in saponaria, paraspruzzi bianco, elettrodomestici in acciaio inossidabile, pavimento marrone e top nero
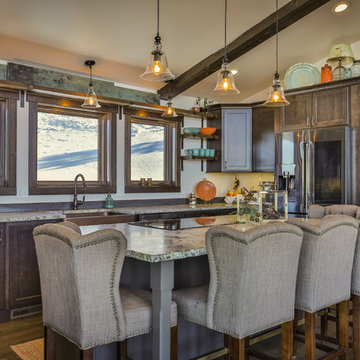
Hayman Video Tours & Photography
Immagine di una cucina stile rurale con lavello stile country, ante in stile shaker, ante in legno bruno, paraspruzzi a finestra, elettrodomestici in acciaio inossidabile, parquet scuro e pavimento marrone
Immagine di una cucina stile rurale con lavello stile country, ante in stile shaker, ante in legno bruno, paraspruzzi a finestra, elettrodomestici in acciaio inossidabile, parquet scuro e pavimento marrone

Foto di una grande cucina contemporanea con lavello sottopiano, ante lisce, ante bianche, elettrodomestici in acciaio inossidabile, penisola, top in marmo, paraspruzzi a finestra e pavimento in ardesia

Ispirazione per una cucina design con lavello da incasso, ante in legno chiaro, top in quarzo composito, paraspruzzi a finestra, pavimento grigio, top bianco e soffitto in legno

Immagine di una grande cucina etnica con ante a filo, ante bianche, top in quarzite, top bianco, lavello stile country, paraspruzzi a finestra, elettrodomestici in acciaio inossidabile, pavimento in legno massello medio e pavimento marrone

Our clients wanted to replace an existing suburban home with a modern house at the same Lexington address where they had lived for years. The structure the clients envisioned would complement their lives and integrate the interior of the home with the natural environment of their generous property. The sleek, angular home is still a respectful neighbor, especially in the evening, when warm light emanates from the expansive transparencies used to open the house to its surroundings. The home re-envisions the suburban neighborhood in which it stands, balancing relationship to the neighborhood with an updated aesthetic.
The floor plan is arranged in a “T” shape which includes a two-story wing consisting of individual studies and bedrooms and a single-story common area. The two-story section is arranged with great fluidity between interior and exterior spaces and features generous exterior balconies. A staircase beautifully encased in glass stands as the linchpin between the two areas. The spacious, single-story common area extends from the stairwell and includes a living room and kitchen. A recessed wooden ceiling defines the living room area within the open plan space.
Separating common from private spaces has served our clients well. As luck would have it, construction on the house was just finishing up as we entered the Covid lockdown of 2020. Since the studies in the two-story wing were physically and acoustically separate, zoom calls for work could carry on uninterrupted while life happened in the kitchen and living room spaces. The expansive panes of glass, outdoor balconies, and a broad deck along the living room provided our clients with a structured sense of continuity in their lives without compromising their commitment to aesthetically smart and beautiful design.

we created a practical, L-shaped kitchen layout with an island bench integrated into the “golden triangle” that reduces steps between sink, stovetop and refrigerator for efficient use of space and ergonomics.
Instead of a splashback, windows are slotted in between the kitchen benchtop and overhead cupboards to allow natural light to enter the generous kitchen space. Overhead cupboards have been stretched to ceiling height to maximise storage space.
Timber screening was installed on the kitchen ceiling and wrapped down to form a bookshelf in the living area, then linked to the timber flooring. This creates a continuous flow and draws attention from the living area to establish an ambience of natural warmth, creating a minimalist and elegant kitchen.
The island benchtop is covered with extra large format porcelain tiles in a 'Calacatta' profile which are have the look of marble but are scratch and stain resistant. The 'crisp white' finish applied on the overhead cupboards blends well into the 'natural oak' look over the lower cupboards to balance the neutral timber floor colour.

Immagine di una grande cucina design con lavello da incasso, ante a filo, ante nere, top in quarzite, paraspruzzi bianco, paraspruzzi a finestra, elettrodomestici da incasso, pavimento in cementine, pavimento multicolore e top bianco

Immagine di una cucina moderna di medie dimensioni con ante lisce, pavimento in cemento, pavimento grigio, lavello a vasca singola, ante in legno bruno, top in granito, paraspruzzi a finestra, elettrodomestici neri e top nero
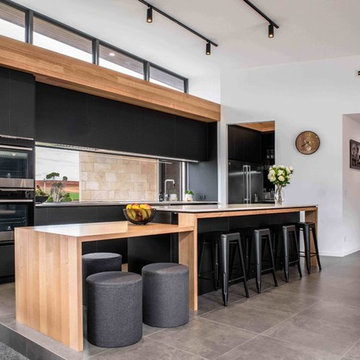
Esempio di una cucina design con lavello sottopiano, ante lisce, ante nere, paraspruzzi a finestra, elettrodomestici neri, pavimento grigio e top bianco

Immagine di una cucina classica con lavello sottopiano, ante lisce, ante in legno chiaro, top in legno, paraspruzzi a finestra, elettrodomestici in acciaio inossidabile, parquet chiaro, pavimento beige e top bianco
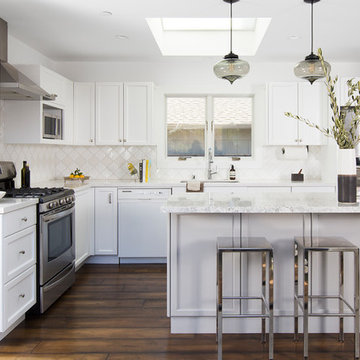
Michelle Drewes
Idee per una cucina chic con ante in stile shaker, ante bianche, paraspruzzi bianco, elettrodomestici in acciaio inossidabile, parquet scuro, pavimento marrone, top bianco, lavello sottopiano, top in marmo e paraspruzzi a finestra
Idee per una cucina chic con ante in stile shaker, ante bianche, paraspruzzi bianco, elettrodomestici in acciaio inossidabile, parquet scuro, pavimento marrone, top bianco, lavello sottopiano, top in marmo e paraspruzzi a finestra
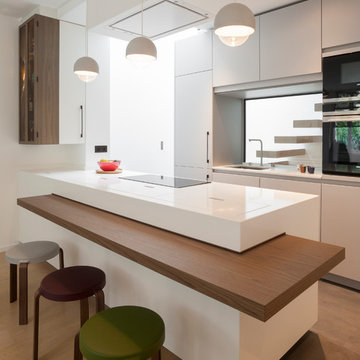
Arnaud Rinuccini
Esempio di una cucina contemporanea con lavello sottopiano, ante lisce, ante bianche, paraspruzzi a finestra, elettrodomestici neri, penisola, pavimento marrone e top bianco
Esempio di una cucina contemporanea con lavello sottopiano, ante lisce, ante bianche, paraspruzzi a finestra, elettrodomestici neri, penisola, pavimento marrone e top bianco

D-Max
Idee per una grande cucina ad U contemporanea con lavello sottopiano, ante lisce, ante nere, top in quarzo composito, elettrodomestici in acciaio inossidabile, pavimento in gres porcellanato, penisola, pavimento beige e paraspruzzi a finestra
Idee per una grande cucina ad U contemporanea con lavello sottopiano, ante lisce, ante nere, top in quarzo composito, elettrodomestici in acciaio inossidabile, pavimento in gres porcellanato, penisola, pavimento beige e paraspruzzi a finestra
Cucine con paraspruzzi a finestra - Foto e idee per arredare
7