Cucine con paraspruzzi a finestra - Foto e idee per arredare
Filtra anche per:
Budget
Ordina per:Popolari oggi
121 - 140 di 3.736 foto
1 di 3
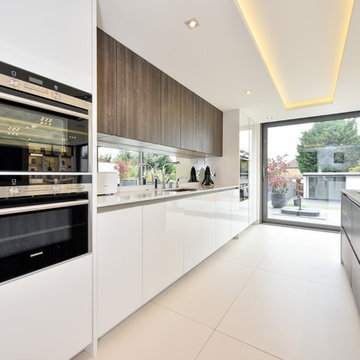
Esempio di una cucina minimalista di medie dimensioni con lavello da incasso, ante lisce, ante bianche, top in quarzite, paraspruzzi a effetto metallico, paraspruzzi a finestra, elettrodomestici neri, pavimento con piastrelle in ceramica e pavimento bianco
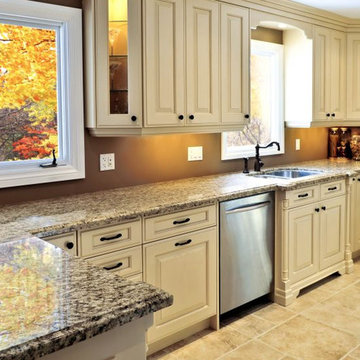
Traditional cabinetry with ivory painted cabinets , granite counters, ceramic tile flooring.
Idee per una cucina ad U chic chiusa e di medie dimensioni con lavello a doppia vasca, ante con bugna sagomata, ante bianche, top in granito, paraspruzzi a finestra, elettrodomestici in acciaio inossidabile, pavimento in travertino, penisola e pavimento beige
Idee per una cucina ad U chic chiusa e di medie dimensioni con lavello a doppia vasca, ante con bugna sagomata, ante bianche, top in granito, paraspruzzi a finestra, elettrodomestici in acciaio inossidabile, pavimento in travertino, penisola e pavimento beige
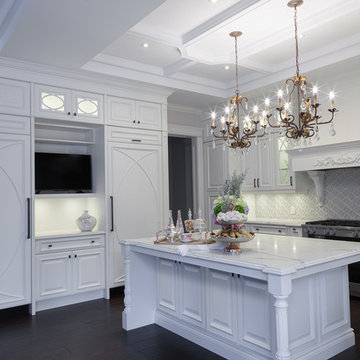
Idee per una grande cucina tradizionale chiusa con lavello stile country, ante con bugna sagomata, ante bianche, top in marmo, paraspruzzi multicolore, paraspruzzi a finestra, elettrodomestici in acciaio inossidabile e parquet scuro
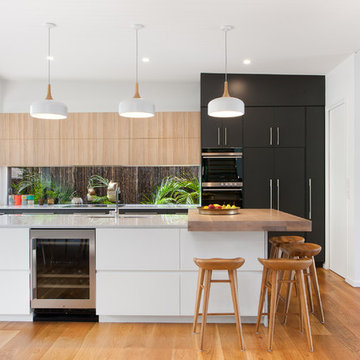
Builder - SX Constructions (www.sxconstructions.com.au) & Photography by Jason Smith ( http://www.jaseimages.com.au)
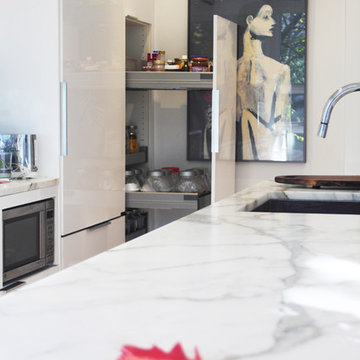
Duncan O'Brien
Esempio di una cucina contemporanea di medie dimensioni con ante lisce, ante bianche, top in marmo, paraspruzzi bianco, paraspruzzi a finestra, elettrodomestici in acciaio inossidabile e parquet chiaro
Esempio di una cucina contemporanea di medie dimensioni con ante lisce, ante bianche, top in marmo, paraspruzzi bianco, paraspruzzi a finestra, elettrodomestici in acciaio inossidabile e parquet chiaro
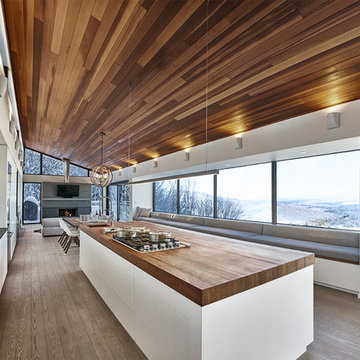
Marc Cramer
Idee per una grande cucina moderna con lavello sottopiano, ante lisce, ante bianche, top in legno, paraspruzzi bianco, elettrodomestici in acciaio inossidabile, parquet chiaro, pavimento grigio e paraspruzzi a finestra
Idee per una grande cucina moderna con lavello sottopiano, ante lisce, ante bianche, top in legno, paraspruzzi bianco, elettrodomestici in acciaio inossidabile, parquet chiaro, pavimento grigio e paraspruzzi a finestra

A Hamptons entertainer with every appliance you could wish for and storage solutions. This kitchen is a kitchen that is beyond the norm. Not only does it deliver instant impact by way of it's size & features. It houses the very best of modern day appliances that money can buy. It's highly functional with everything at your fingertips. This space is a dream experience for everyone in the home, & is especially a real treat for the cooks when they entertain

Immagine di una cucina minimalista con lavello sottopiano, ante lisce, ante bianche, paraspruzzi bianco, paraspruzzi a finestra, pavimento in cemento, pavimento grigio, top bianco, soffitto a volta, top in quarzo composito e elettrodomestici in acciaio inossidabile
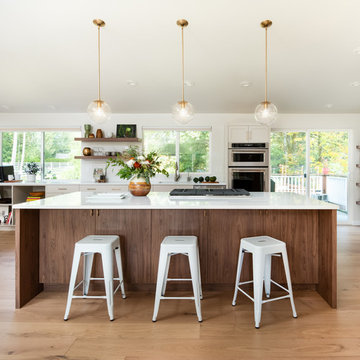
Ispirazione per un cucina con isola centrale design di medie dimensioni con ante in stile shaker, elettrodomestici in acciaio inossidabile, top bianco, lavello sottopiano, ante beige, parquet chiaro e paraspruzzi a finestra
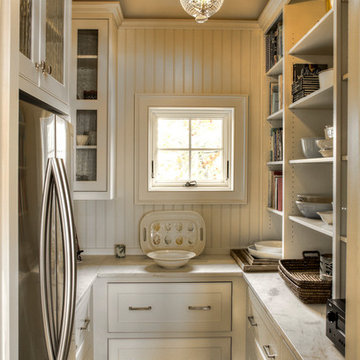
Idee per una piccola cucina classica con ante lisce, ante bianche, top in marmo, paraspruzzi bianco, paraspruzzi a finestra, elettrodomestici in acciaio inossidabile, parquet chiaro, nessuna isola e top bianco
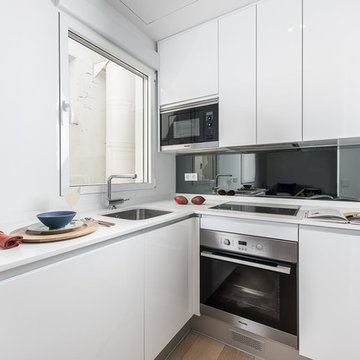
Idee per una piccola cucina scandinava con lavello sottopiano, ante lisce, ante bianche, top in quarzo composito, paraspruzzi grigio, paraspruzzi a finestra, elettrodomestici in acciaio inossidabile, parquet chiaro, nessuna isola, pavimento beige e top bianco
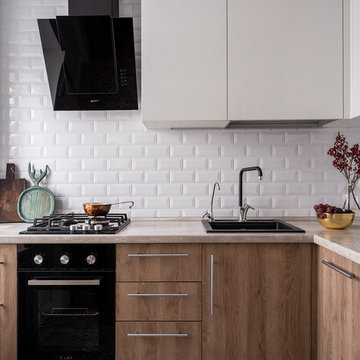
Ispirazione per una cucina a L scandinava chiusa con lavello da incasso, ante lisce, ante in legno scuro, paraspruzzi bianco, top beige, elettrodomestici neri, nessuna isola e paraspruzzi a finestra
![Art[i]fact House](https://st.hzcdn.com/fimgs/pictures/kitchens/artifact-house-from-in-form-llc-img~30914fde0b44ed5d_8844-1-d332f3f-w360-h360-b0-p0.jpg)
Nat Rae
Foto di un cucina con isola centrale industriale con lavello sottopiano, ante lisce, ante bianche, paraspruzzi a finestra, pavimento in cemento, pavimento grigio e top nero
Foto di un cucina con isola centrale industriale con lavello sottopiano, ante lisce, ante bianche, paraspruzzi a finestra, pavimento in cemento, pavimento grigio e top nero
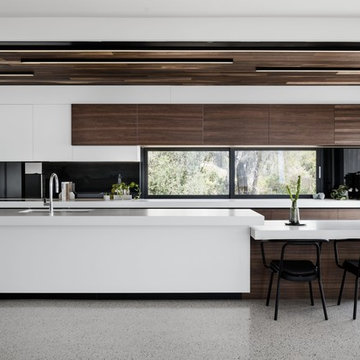
Tom Blachford
Foto di una cucina minimal con lavello sottopiano, ante lisce, ante in legno bruno, paraspruzzi nero, paraspruzzi a finestra, elettrodomestici colorati, pavimento grigio e top bianco
Foto di una cucina minimal con lavello sottopiano, ante lisce, ante in legno bruno, paraspruzzi nero, paraspruzzi a finestra, elettrodomestici colorati, pavimento grigio e top bianco
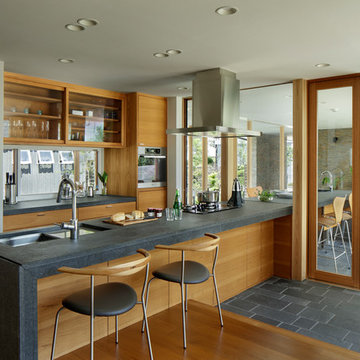
Idee per una cucina minimal con lavello sottopiano, ante lisce, ante in legno scuro, paraspruzzi a finestra, penisola e pavimento grigio

I built this on my property for my aging father who has some health issues. Handicap accessibility was a factor in design. His dream has always been to try retire to a cabin in the woods. This is what he got.
It is a 1 bedroom, 1 bath with a great room. It is 600 sqft of AC space. The footprint is 40' x 26' overall.
The site was the former home of our pig pen. I only had to take 1 tree to make this work and I planted 3 in its place. The axis is set from root ball to root ball. The rear center is aligned with mean sunset and is visible across a wetland.
The goal was to make the home feel like it was floating in the palms. The geometry had to simple and I didn't want it feeling heavy on the land so I cantilevered the structure beyond exposed foundation walls. My barn is nearby and it features old 1950's "S" corrugated metal panel walls. I used the same panel profile for my siding. I ran it vertical to match the barn, but also to balance the length of the structure and stretch the high point into the canopy, visually. The wood is all Southern Yellow Pine. This material came from clearing at the Babcock Ranch Development site. I ran it through the structure, end to end and horizontally, to create a seamless feel and to stretch the space. It worked. It feels MUCH bigger than it is.
I milled the material to specific sizes in specific areas to create precise alignments. Floor starters align with base. Wall tops adjoin ceiling starters to create the illusion of a seamless board. All light fixtures, HVAC supports, cabinets, switches, outlets, are set specifically to wood joints. The front and rear porch wood has three different milling profiles so the hypotenuse on the ceilings, align with the walls, and yield an aligned deck board below. Yes, I over did it. It is spectacular in its detailing. That's the benefit of small spaces.
Concrete counters and IKEA cabinets round out the conversation.
For those who cannot live tiny, I offer the Tiny-ish House.
Photos by Ryan Gamma
Staging by iStage Homes
Design Assistance Jimmy Thornton
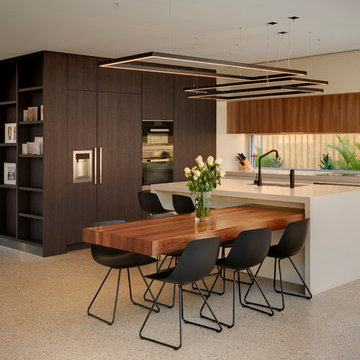
Esempio di una grande cucina contemporanea con elettrodomestici in acciaio inossidabile, pavimento in cemento, lavello a doppia vasca, ante lisce, ante bianche, top in quarzo composito e paraspruzzi a finestra

The homeowner felt closed-in with a small entry to the kitchen which blocked off all visual and audio connections to the rest of the first floor. The small and unimportant entry to the kitchen created a bottleneck of circulation between rooms. Our goal was to create an open connection between 1st floor rooms, make the kitchen a focal point and improve general circulation.
We removed the major wall between the kitchen & dining room to open up the site lines and expose the full extent of the first floor. We created a new cased opening that framed the kitchen and made the rear Palladian style windows a focal point. White cabinetry was used to keep the kitchen bright and a sharp contrast against the wood floors and exposed brick. We painted the exposed wood beams white to highlight the hand-hewn character.
The open kitchen has created a social connection throughout the entire first floor. The communal effect brings this family of four closer together for all occasions. The island table has become the hearth where the family begins and ends there day. It's the perfect room for breaking bread in the most casual and communal way.
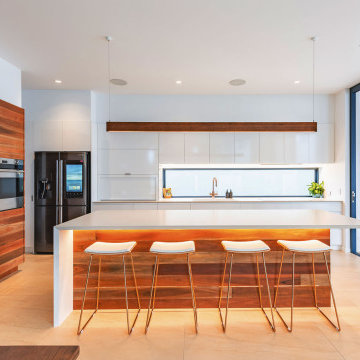
Great as a stand-alone feature, or they can be the perfect companion to other types of windows as well as doors, aluminium fixed windows are an understandably popular product. They can be almost any shape, including square, rectangle, arch, circle, triangle, or a combination of these options.
Builder: RJM Builders
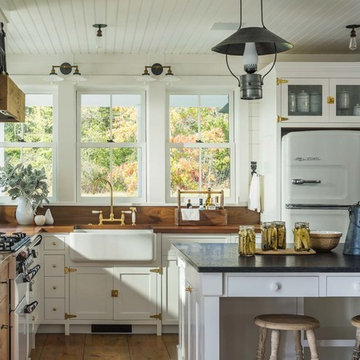
Guest house kitchen.
Jim Westphalen Photography
Immagine di una cucina country con lavello stile country, ante in stile shaker, ante bianche, top in legno, paraspruzzi bianco, paraspruzzi a finestra, elettrodomestici bianchi, pavimento in legno massello medio, pavimento marrone e top marrone
Immagine di una cucina country con lavello stile country, ante in stile shaker, ante bianche, top in legno, paraspruzzi bianco, paraspruzzi a finestra, elettrodomestici bianchi, pavimento in legno massello medio, pavimento marrone e top marrone
Cucine con paraspruzzi a finestra - Foto e idee per arredare
7