Cucine con paraspruzzi a finestra e top grigio - Foto e idee per arredare
Filtra anche per:
Budget
Ordina per:Popolari oggi
121 - 140 di 472 foto
1 di 3
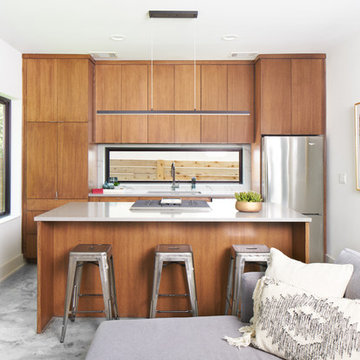
Esempio di una cucina contemporanea con ante lisce, ante in legno scuro, paraspruzzi a finestra, elettrodomestici in acciaio inossidabile, pavimento grigio e top grigio
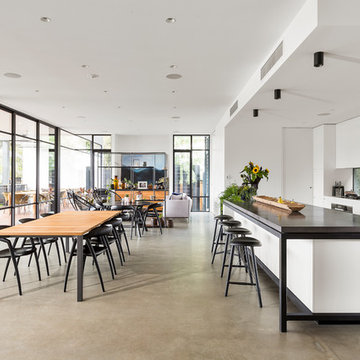
Immagine di una cucina contemporanea con ante lisce, ante bianche, paraspruzzi a finestra, elettrodomestici in acciaio inossidabile, pavimento in cemento, pavimento grigio e top grigio
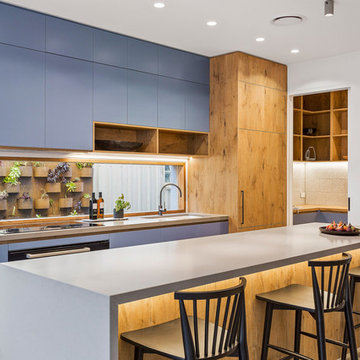
Sam Martin - 4 Walls Media
Ispirazione per una cucina contemporanea di medie dimensioni con lavello sottopiano, ante in legno scuro, top in cemento, paraspruzzi a finestra, pavimento in cemento, pavimento grigio, top grigio e ante lisce
Ispirazione per una cucina contemporanea di medie dimensioni con lavello sottopiano, ante in legno scuro, top in cemento, paraspruzzi a finestra, pavimento in cemento, pavimento grigio, top grigio e ante lisce
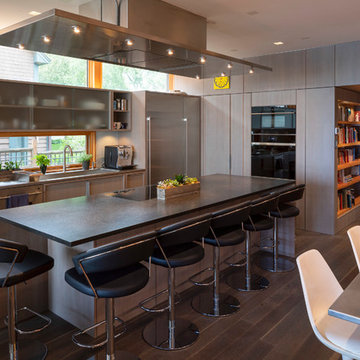
This kitchen is loaded with fun features. Clerestory windows, frosted glass panels on upper cabinets, a stainless steel counter-top along the wall and granite at the island. It showcases wire-brushed, acid-stained oak flooring, beautiful and functional cabinetry throughout, day-lighting, high-end appliances, an outdoor view at the sink, and plenty of seating space for entertaining.
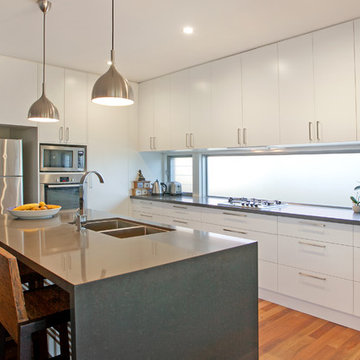
Esempio di una cucina contemporanea con lavello sottopiano, ante lisce, ante bianche, paraspruzzi a finestra, elettrodomestici in acciaio inossidabile, pavimento in legno massello medio, pavimento marrone e top grigio
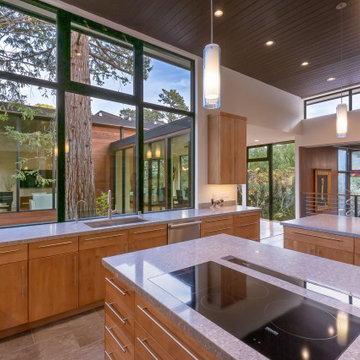
Immagine di una grande cucina ad U contemporanea chiusa con lavello sottopiano, ante lisce, ante in legno scuro, paraspruzzi grigio, elettrodomestici in acciaio inossidabile, pavimento in gres porcellanato, 2 o più isole, pavimento grigio, top grigio, top in quarzo composito e paraspruzzi a finestra
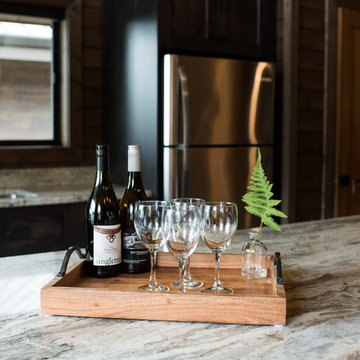
Gorgeous custom rental cabins built for the Sandpiper Resort in Harrison Mills, BC. Some key features include timber frame, quality Woodtone siding, and interior design finishes to create a luxury cabin experience.
Photo by Brooklyn D Photography
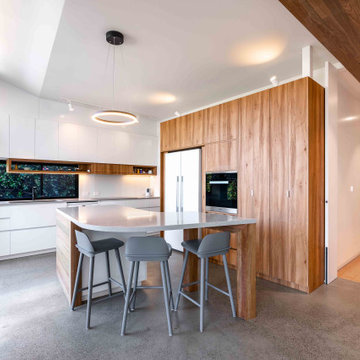
Immagine di una cucina minimal con lavello sottopiano, ante lisce, ante bianche, paraspruzzi a finestra, pavimento in cemento, pavimento grigio e top grigio
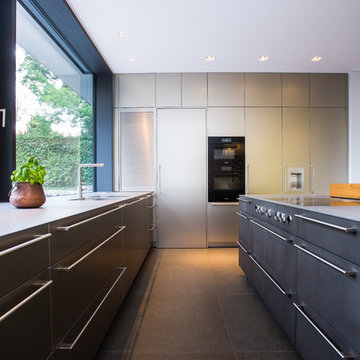
David Straßburger www.davidstrassburger.de
Ispirazione per una grande cucina contemporanea con lavello integrato, ante lisce, ante con finitura invecchiata, top in acciaio inossidabile, paraspruzzi giallo, paraspruzzi a finestra, elettrodomestici neri, pavimento grigio e top grigio
Ispirazione per una grande cucina contemporanea con lavello integrato, ante lisce, ante con finitura invecchiata, top in acciaio inossidabile, paraspruzzi giallo, paraspruzzi a finestra, elettrodomestici neri, pavimento grigio e top grigio
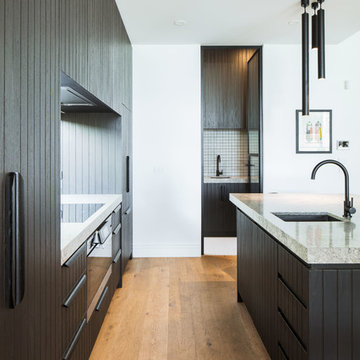
Julian Gries
Immagine di una cucina contemporanea di medie dimensioni con ante nere, top in quarzo composito, paraspruzzi a finestra, elettrodomestici neri e top grigio
Immagine di una cucina contemporanea di medie dimensioni con ante nere, top in quarzo composito, paraspruzzi a finestra, elettrodomestici neri e top grigio
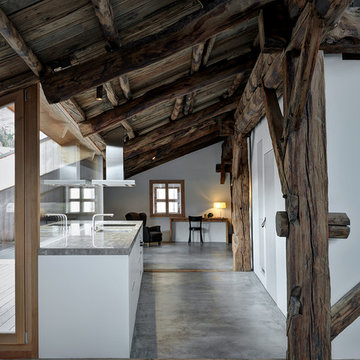
Immagine di una grande cucina rustica con ante lisce, ante bianche, pavimento in cemento, pavimento grigio, lavello sottopiano, paraspruzzi a finestra e top grigio
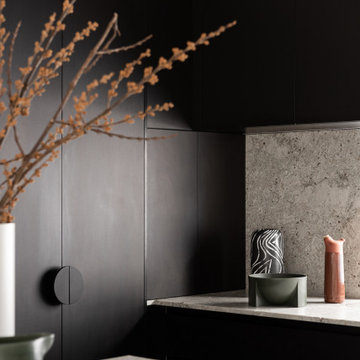
Settled within a graffiti-covered laneway in the trendy heart of Mt Lawley you will find this four-bedroom, two-bathroom home.
The owners; a young professional couple wanted to build a raw, dark industrial oasis that made use of every inch of the small lot. Amenities aplenty, they wanted their home to complement the urban inner-city lifestyle of the area.
One of the biggest challenges for Limitless on this project was the small lot size & limited access. Loading materials on-site via a narrow laneway required careful coordination and a well thought out strategy.
Paramount in bringing to life the client’s vision was the mixture of materials throughout the home. For the second story elevation, black Weathertex Cladding juxtaposed against the white Sto render creates a bold contrast.
Upon entry, the room opens up into the main living and entertaining areas of the home. The kitchen crowns the family & dining spaces. The mix of dark black Woodmatt and bespoke custom cabinetry draws your attention. Granite benchtops and splashbacks soften these bold tones. Storage is abundant.
Polished concrete flooring throughout the ground floor blends these zones together in line with the modern industrial aesthetic.
A wine cellar under the staircase is visible from the main entertaining areas. Reclaimed red brickwork can be seen through the frameless glass pivot door for all to appreciate — attention to the smallest of details in the custom mesh wine rack and stained circular oak door handle.
Nestled along the north side and taking full advantage of the northern sun, the living & dining open out onto a layered alfresco area and pool. Bordering the outdoor space is a commissioned mural by Australian illustrator Matthew Yong, injecting a refined playfulness. It’s the perfect ode to the street art culture the laneways of Mt Lawley are so famous for.
Engineered timber flooring flows up the staircase and throughout the rooms of the first floor, softening the private living areas. Four bedrooms encircle a shared sitting space creating a contained and private zone for only the family to unwind.
The Master bedroom looks out over the graffiti-covered laneways bringing the vibrancy of the outside in. Black stained Cedarwest Squareline cladding used to create a feature bedhead complements the black timber features throughout the rest of the home.
Natural light pours into every bedroom upstairs, designed to reflect a calamity as one appreciates the hustle of inner city living outside its walls.
Smart wiring links each living space back to a network hub, ensuring the home is future proof and technology ready. An intercom system with gate automation at both the street and the lane provide security and the ability to offer guests access from the comfort of their living area.
Every aspect of this sophisticated home was carefully considered and executed. Its final form; a modern, inner-city industrial sanctuary with its roots firmly grounded amongst the vibrant urban culture of its surrounds.
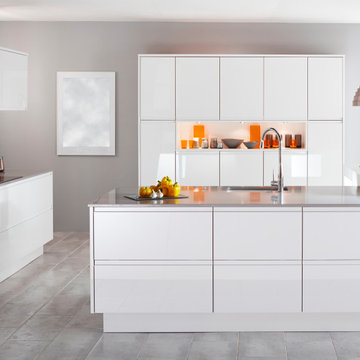
Cocina moderna, Con una mezcla de colores grises y blancos muy conseguida
Immagine di una grande cucina moderna con lavello sottopiano, ante lisce, ante bianche, top in quarzo composito, paraspruzzi grigio, paraspruzzi a finestra, elettrodomestici da incasso, pavimento in gres porcellanato, pavimento grigio e top grigio
Immagine di una grande cucina moderna con lavello sottopiano, ante lisce, ante bianche, top in quarzo composito, paraspruzzi grigio, paraspruzzi a finestra, elettrodomestici da incasso, pavimento in gres porcellanato, pavimento grigio e top grigio
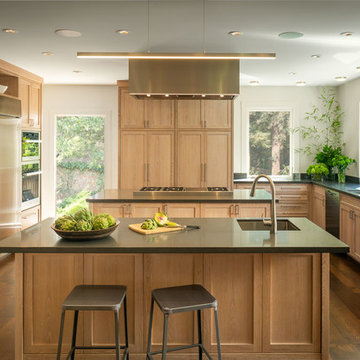
Contemporary Large Chef's Kitchen in Piedmont CA, Custom Cerused Oak Cabinets with two islands, 6 feet of refrigeration, 48" Miele Range, with Steam Oven. Large expansive windows with view of the private creek and park like grounds.
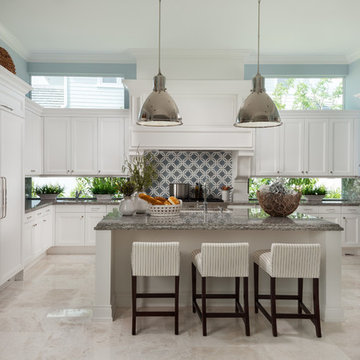
Sargent Photography
Immagine di una cucina costiera con lavello sottopiano, ante con riquadro incassato, ante bianche, paraspruzzi a finestra, elettrodomestici in acciaio inossidabile, pavimento beige e top grigio
Immagine di una cucina costiera con lavello sottopiano, ante con riquadro incassato, ante bianche, paraspruzzi a finestra, elettrodomestici in acciaio inossidabile, pavimento beige e top grigio
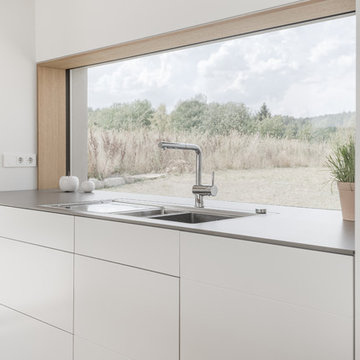
Johannes Schiebe
Immagine di una grande cucina minimalista con lavello da incasso, ante lisce, ante bianche, top in quarzo composito, paraspruzzi a finestra, elettrodomestici neri, pavimento con piastrelle in ceramica, pavimento beige e top grigio
Immagine di una grande cucina minimalista con lavello da incasso, ante lisce, ante bianche, top in quarzo composito, paraspruzzi a finestra, elettrodomestici neri, pavimento con piastrelle in ceramica, pavimento beige e top grigio
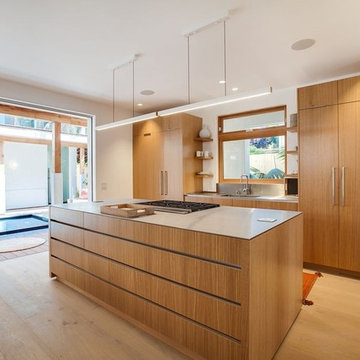
Joana Morrison
Esempio di una grande cucina etnica con lavello sottopiano, ante lisce, ante in legno scuro, top in quarzo composito, paraspruzzi a effetto metallico, paraspruzzi a finestra, elettrodomestici in acciaio inossidabile, parquet chiaro, pavimento marrone e top grigio
Esempio di una grande cucina etnica con lavello sottopiano, ante lisce, ante in legno scuro, top in quarzo composito, paraspruzzi a effetto metallico, paraspruzzi a finestra, elettrodomestici in acciaio inossidabile, parquet chiaro, pavimento marrone e top grigio
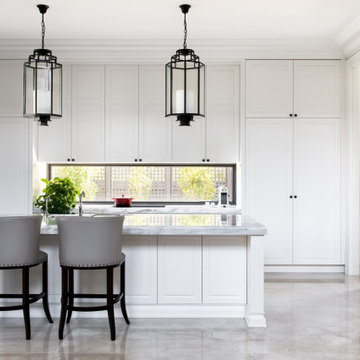
Immagine di una cucina tradizionale con ante con bugna sagomata, ante bianche, paraspruzzi a finestra, elettrodomestici in acciaio inossidabile, pavimento grigio e top grigio
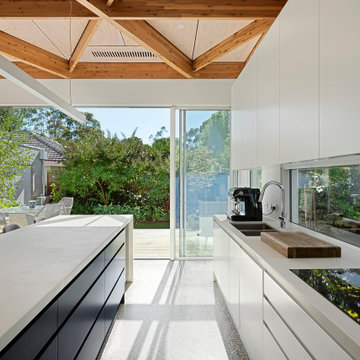
‘Oh What A Ceiling!’ ingeniously transformed a tired mid-century brick veneer house into a suburban oasis for a multigenerational family. Our clients, Gabby and Peter, came to us with a desire to reimagine their ageing home such that it could better cater to their modern lifestyles, accommodate those of their adult children and grandchildren, and provide a more intimate and meaningful connection with their garden. The renovation would reinvigorate their home and allow them to re-engage with their passions for cooking and sewing, and explore their skills in the garden and workshop.
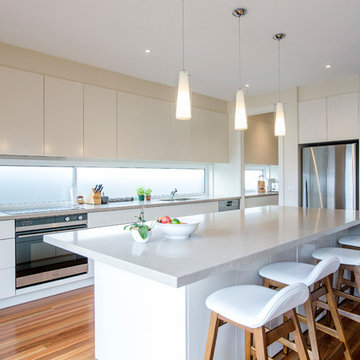
Immagine di una cucina contemporanea di medie dimensioni con lavello sottopiano, ante lisce, ante bianche, paraspruzzi a finestra, elettrodomestici in acciaio inossidabile, pavimento in legno massello medio, pavimento marrone e top grigio
Cucine con paraspruzzi a finestra e top grigio - Foto e idee per arredare
7