Cucine con paraspruzzi a finestra e top bianco - Foto e idee per arredare
Filtra anche per:
Budget
Ordina per:Popolari oggi
21 - 40 di 1.258 foto
1 di 3

Ispirazione per una cucina lineare contemporanea chiusa e di medie dimensioni con lavello a doppia vasca, ante lisce, ante in legno scuro, nessuna isola, top in laminato, paraspruzzi bianco, paraspruzzi a finestra, elettrodomestici in acciaio inossidabile, pavimento in cementine, pavimento grigio e top bianco
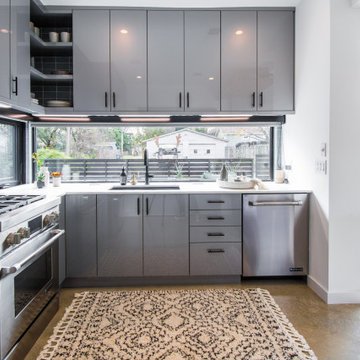
Foto di una cucina minimal con lavello sottopiano, ante lisce, ante grigie, paraspruzzi a finestra, elettrodomestici in acciaio inossidabile, pavimento in cemento, pavimento grigio e top bianco
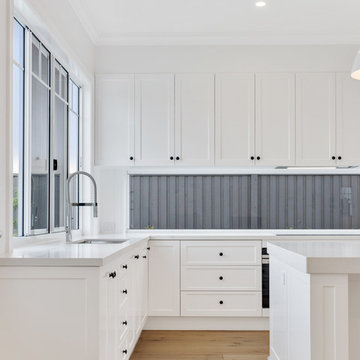
A coastal Hamptons home that is every bit the definition of 'Chic!'
Hezzelic Homes were founded in 2008 and have been operating successfully in SE Queensland ever since. They pride themselves on their attention to detail and turning dreams to reality from concept to completion.
This is one of their magnificent homes which has every detail meticulously considered, demonstrating the undeniable quality and passion that goes into the creation of every one of their homes. With white wash rinse throughout, a wine cellar, heated floors and brushed swiss brass tapware, this home is a true work of art.
Intrim supplied Intrim SK767 in 135mm for skirting and 90mm for architrave.
Build & Design: Hezzelic Homes
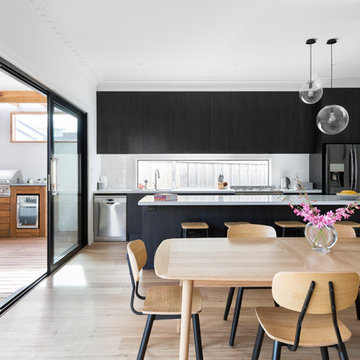
Immagine di una cucina design con ante lisce, ante nere, paraspruzzi a finestra, elettrodomestici neri, parquet chiaro, pavimento beige e top bianco

Built by Pettit & Sevitt in the 1970s, this architecturally designed split-level home needed a refresh.
Studio Black Interiors worked with builders, REP building, to transform the interior of this home with the aim of creating a space that was light filled and open plan with a seamless connection to the outdoors. The client’s love of rich navy was incorporated into all the joinery.
Fifty years on, it is joyous to view this home which has grown into its bushland suburb and become almost organic in referencing the surrounding landscape.
Renovation by REP Building. Photography by Hcreations.
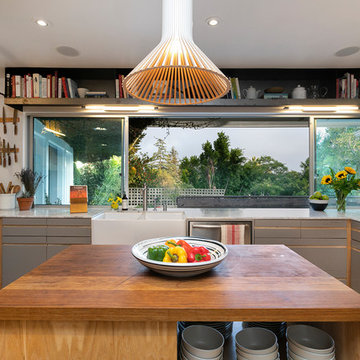
Idee per una cucina contemporanea con lavello stile country, ante lisce, ante grigie, paraspruzzi a finestra, elettrodomestici in acciaio inossidabile, pavimento in legno massello medio, pavimento marrone e top bianco

Dan Kitchens delivers an ultra-modern kitchen, scullery and bbq for a growing family on Sydney's Northern Beaches.
Photos: Paul Worsley @ Live By The Sea
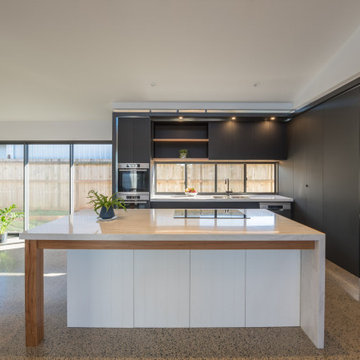
Kitchen Island with 40mm Engineered Stone worktop, timber framework and VJ panel detail.
Glossy white island bench contrasts boldly against the matt black full height cabinetry behind. Timber accent details, and under cabinet lighting highlight feature elements.
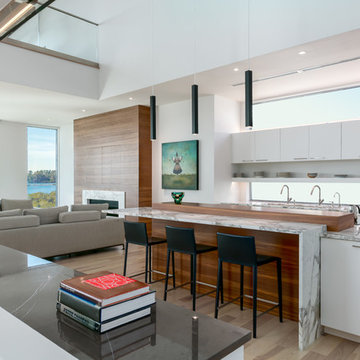
Foto di una grande cucina minimal con ante lisce, ante bianche, top in marmo, paraspruzzi a finestra, elettrodomestici bianchi, pavimento in legno massello medio, pavimento marrone e top bianco
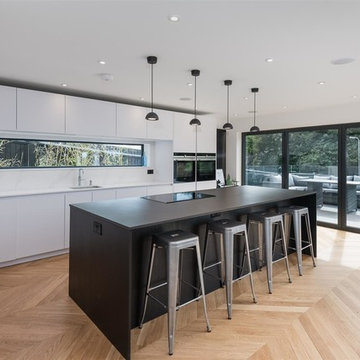
Idee per una cucina design di medie dimensioni con lavello a vasca singola, ante lisce, paraspruzzi a finestra, elettrodomestici neri, parquet chiaro e top bianco
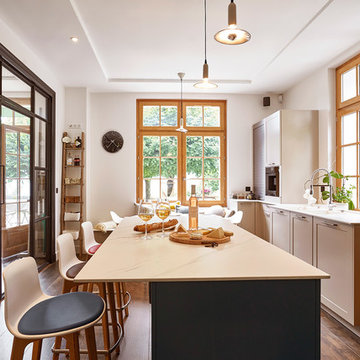
Idee per un cucina con isola centrale mediterraneo chiuso con ante in stile shaker, ante grigie, paraspruzzi a finestra, elettrodomestici colorati, parquet scuro e top bianco
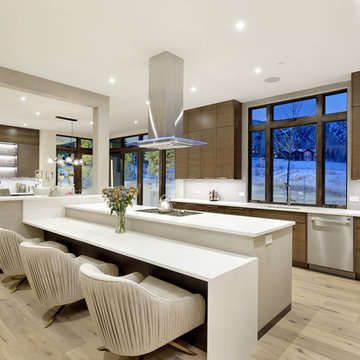
Idee per una grande cucina contemporanea con ante lisce, ante in legno bruno, lavello sottopiano, paraspruzzi a finestra, elettrodomestici in acciaio inossidabile, parquet chiaro, pavimento beige, top in quarzite, paraspruzzi grigio e top bianco
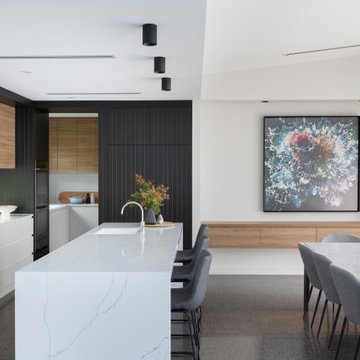
Immagine di una cucina contemporanea con lavello a vasca singola, ante lisce, ante bianche, paraspruzzi a finestra, pavimento grigio e top bianco
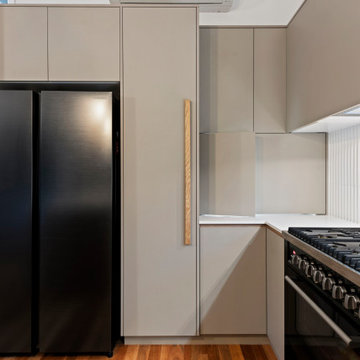
Esempio di una piccola cucina nordica con lavello sottopiano, ante grigie, top in quarzo composito, paraspruzzi grigio, paraspruzzi a finestra, elettrodomestici neri, parquet chiaro, pavimento beige e top bianco
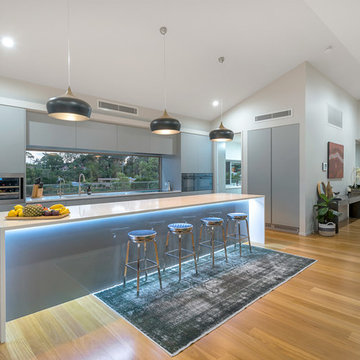
Kitchen/Butler Pantry
Ispirazione per una cucina design di medie dimensioni con lavello sottopiano, ante grigie, pavimento marrone, top bianco, ante lisce, paraspruzzi a finestra e pavimento in legno massello medio
Ispirazione per una cucina design di medie dimensioni con lavello sottopiano, ante grigie, pavimento marrone, top bianco, ante lisce, paraspruzzi a finestra e pavimento in legno massello medio
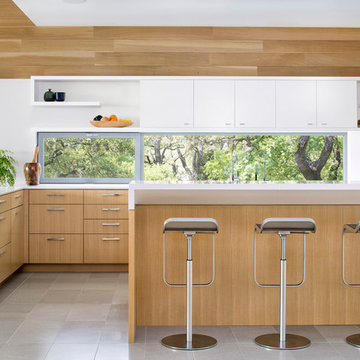
Paul Finkel
Idee per una cucina a L moderna di medie dimensioni con ante lisce, ante in legno chiaro, top in superficie solida, pavimento in gres porcellanato, pavimento grigio, top bianco e paraspruzzi a finestra
Idee per una cucina a L moderna di medie dimensioni con ante lisce, ante in legno chiaro, top in superficie solida, pavimento in gres porcellanato, pavimento grigio, top bianco e paraspruzzi a finestra

Immagine di una cucina minimalista con lavello sottopiano, ante lisce, ante bianche, paraspruzzi bianco, paraspruzzi a finestra, pavimento in cemento, pavimento grigio, top bianco, soffitto a volta, top in quarzo composito e elettrodomestici in acciaio inossidabile

we created a practical, L-shaped kitchen layout with an island bench integrated into the “golden triangle” that reduces steps between sink, stovetop and refrigerator for efficient use of space and ergonomics.
Instead of a splashback, windows are slotted in between the kitchen benchtop and overhead cupboards to allow natural light to enter the generous kitchen space. Overhead cupboards have been stretched to ceiling height to maximise storage space.
Timber screening was installed on the kitchen ceiling and wrapped down to form a bookshelf in the living area, then linked to the timber flooring. This creates a continuous flow and draws attention from the living area to establish an ambience of natural warmth, creating a minimalist and elegant kitchen.
The island benchtop is covered with extra large format porcelain tiles in a 'Calacatta' profile which are have the look of marble but are scratch and stain resistant. The 'crisp white' finish applied on the overhead cupboards blends well into the 'natural oak' look over the lower cupboards to balance the neutral timber floor colour.
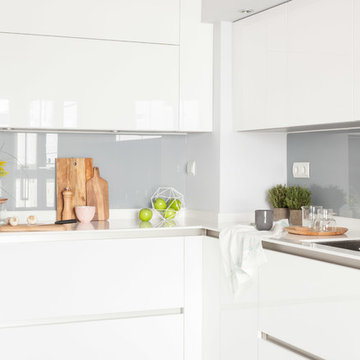
Cocina por AGV Tecnichal Kitchens
Fotografía y Estilismo Slow & Chic
Ispirazione per una cucina minimalista di medie dimensioni con lavello sottopiano, ante lisce, ante bianche, top in laminato, paraspruzzi grigio, paraspruzzi a finestra, elettrodomestici in acciaio inossidabile, pavimento in laminato, penisola, pavimento grigio e top bianco
Ispirazione per una cucina minimalista di medie dimensioni con lavello sottopiano, ante lisce, ante bianche, top in laminato, paraspruzzi grigio, paraspruzzi a finestra, elettrodomestici in acciaio inossidabile, pavimento in laminato, penisola, pavimento grigio e top bianco

The new kitchen design balanced both form and function. Push to open doors finger pull mechanisms contribute to the contemporary and minimalist style our client wanted. The cabinetry design symmetry allowing the focal point - an eye catching window splashback - to take centre stage. Wash and preparation zones were allocated to the rear of the kitchen freeing up the grand island bench for casual family dining, entertaining and everyday activities. Photography: Urban Angles
Cucine con paraspruzzi a finestra e top bianco - Foto e idee per arredare
2