Cucine con paraspruzzi a finestra e elettrodomestici neri - Foto e idee per arredare
Filtra anche per:
Budget
Ordina per:Popolari oggi
61 - 80 di 699 foto
1 di 3
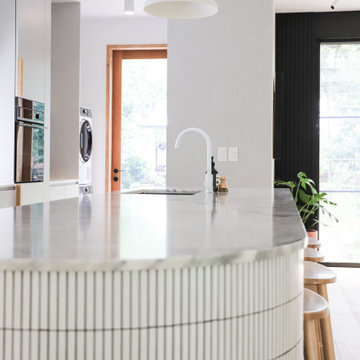
Inside Arbour Byron Bay, the tiles, patterns, and our tapware adhere to an overarching theme of white. White ABI tapware dances through the bathrooms and kitchen, blending smoothly into the home’s sculptural panache.
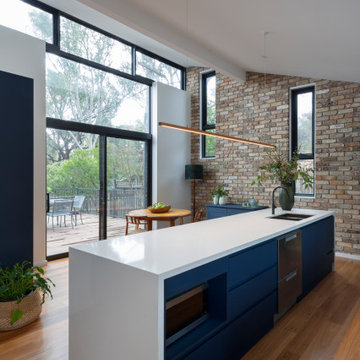
Built by Pettit & Sevitt in the 1970s, this architecturally designed split-level home needed a refresh.
Studio Black Interiors worked with builders, REP building, to transform the interior of this home with the aim of creating a space that was light filled and open plan with a seamless connection to the outdoors. The client’s love of rich navy was incorporated into all the joinery.
Fifty years on, it is joyous to view this home which has grown into its bushland suburb and become almost organic in referencing the surrounding landscape.
Renovation by REP Building. Photography by Hcreations.
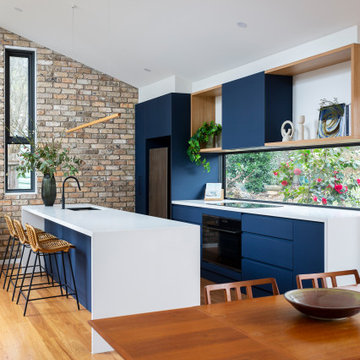
Built by Pettit & Sevitt in the 1970s, this architecturally designed split-level home needed a refresh.
Studio Black Interiors worked with builders, REP building, to transform the interior of this home with the aim of creating a space that was light filled and open plan with a seamless connection to the outdoors. The client’s love of rich navy was incorporated into all the joinery.
Fifty years on, it is joyous to view this home which has grown into its bushland suburb and become almost organic in referencing the surrounding landscape.
Renovation by REP Building. Photography by Hcreations.

we created a practical, L-shaped kitchen layout with an island bench integrated into the “golden triangle” that reduces steps between sink, stovetop and refrigerator for efficient use of space and ergonomics.
Instead of a splashback, windows are slotted in between the kitchen benchtop and overhead cupboards to allow natural light to enter the generous kitchen space. Overhead cupboards have been stretched to ceiling height to maximise storage space.
Timber screening was installed on the kitchen ceiling and wrapped down to form a bookshelf in the living area, then linked to the timber flooring. This creates a continuous flow and draws attention from the living area to establish an ambience of natural warmth, creating a minimalist and elegant kitchen.
The island benchtop is covered with extra large format porcelain tiles in a 'Calacatta' profile which are have the look of marble but are scratch and stain resistant. The 'crisp white' finish applied on the overhead cupboards blends well into the 'natural oak' look over the lower cupboards to balance the neutral timber floor colour.
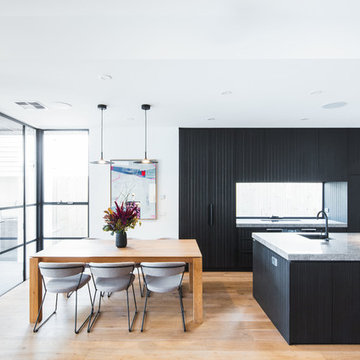
Julian Gries
Immagine di una cucina minimal di medie dimensioni con ante nere, top in quarzo composito, paraspruzzi a finestra, elettrodomestici neri, top grigio, lavello sottopiano, ante lisce, pavimento in legno massello medio e pavimento marrone
Immagine di una cucina minimal di medie dimensioni con ante nere, top in quarzo composito, paraspruzzi a finestra, elettrodomestici neri, top grigio, lavello sottopiano, ante lisce, pavimento in legno massello medio e pavimento marrone
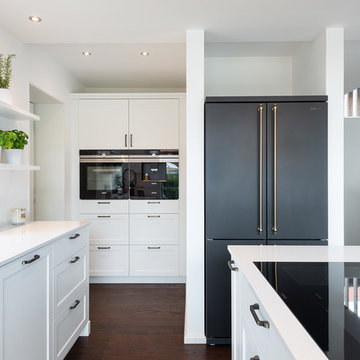
Idee per un piccolo cucina con isola centrale country con ante bianche, paraspruzzi a finestra, elettrodomestici neri, parquet scuro, pavimento marrone e top bianco

The new kitchen design balanced both form and function. Push to open doors finger pull mechanisms contribute to the contemporary and minimalist style our client wanted. The cabinetry design symmetry allowing the focal point - an eye catching window splashback - to take centre stage. Wash and preparation zones were allocated to the rear of the kitchen freeing up the grand island bench for casual family dining, entertaining and everyday activities. Photography: Urban Angles

Esempio di una cucina minimalista con lavello a doppia vasca, top in cemento, parquet chiaro, ante lisce, ante nere, paraspruzzi a finestra, elettrodomestici neri, pavimento beige e top grigio
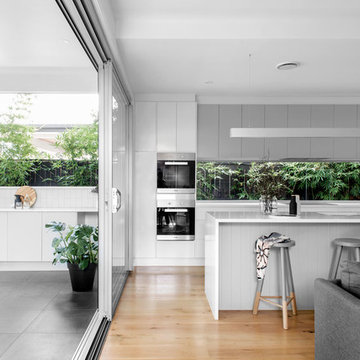
Cathy Schusler
Idee per una cucina minimal con lavello sottopiano, ante lisce, ante in legno scuro, paraspruzzi a finestra, elettrodomestici neri, pavimento in legno massello medio, pavimento beige e parquet e piastrelle
Idee per una cucina minimal con lavello sottopiano, ante lisce, ante in legno scuro, paraspruzzi a finestra, elettrodomestici neri, pavimento in legno massello medio, pavimento beige e parquet e piastrelle

Idee per una piccola cucina minimal con lavello sottopiano, ante lisce, ante in legno scuro, top in quarzo composito, elettrodomestici neri, pavimento in marmo, pavimento bianco, top bianco e paraspruzzi a finestra
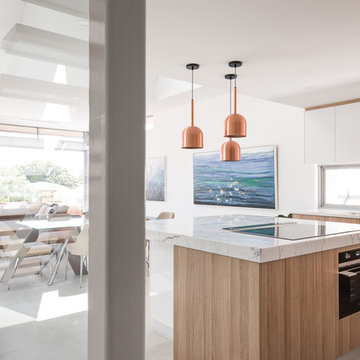
Scenic Crescent designed by X-Space Architects - 2017 HIA Perth Housing Award Winner of the small lot housing category $550,001 & Over
Show casing that with good design this narrow lot at 7.5m wide feels spacious and alive #useanarchitect
Photo by Dion Robeson.
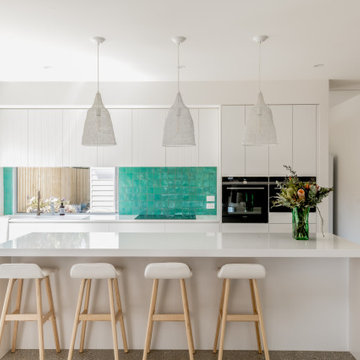
Foto di una cucina costiera con ante lisce, ante bianche, paraspruzzi a finestra, elettrodomestici neri, pavimento in cemento, pavimento grigio e top bianco
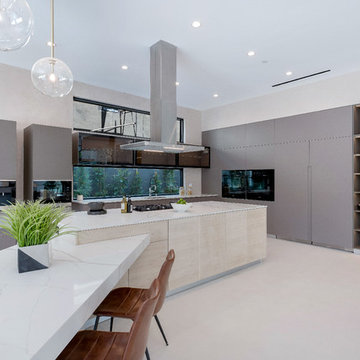
Ispirazione per una cucina design con ante lisce, ante grigie, paraspruzzi a finestra, elettrodomestici neri, pavimento beige e top bianco
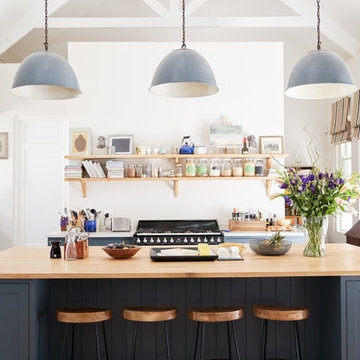
Apartment,Architectural Detail,Architecture,area,beams,Cabinet,Chair,Contemporary,cook,counter,curtains,Decor,Decoration,Design,Dining,exposed beams,family home,family kitchen,fitted kitchen,Floor,flowers,Furniture,hanging lamps,home,House,indoor,inside,interior,interior decor,Kitchen,kitchen diner,kitchen furniture,living space,luxurious,Luxury,Modern,modernisation,Oven,pendant lamps,period conversion,raised celling,residential,room,shelves,Sink,stools,Stove,Style,Table,windows,Wood,shaker
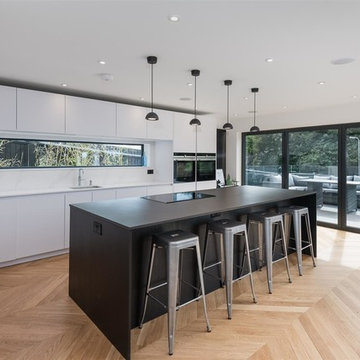
Idee per una cucina design di medie dimensioni con lavello a vasca singola, ante lisce, paraspruzzi a finestra, elettrodomestici neri, parquet chiaro e top bianco
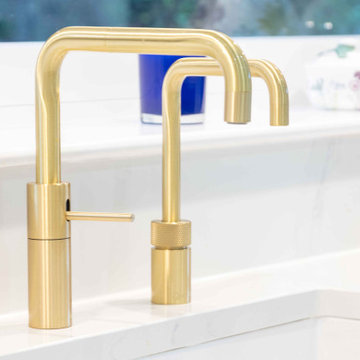
The Quooker tap gives you instant access to 100° boiling water alongside regular hot/cold and sparkling with the cube. With sustainability at the forefront of climate change, the Quooker tap allows you to use less water and energy as when you dispense water from the tap, you use the exact amount of water you require, unlike the kettle where people often boil more water than they needed or decide to re-boil it because the water has cooled down, wasting lots of energy. With the Quooker cube which provides sparkling water as well as hot and cold, this means no more plastic bottles, you can have a re-usable bottle to enjoy the taste of Quooker's water wherever you go. Available in black, polished chrome, stainless steel and gold to allow to go alongside any style of kitchen.
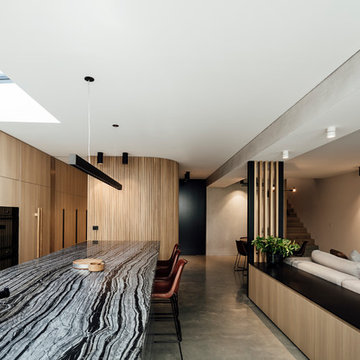
Builder - TCON Group
Architect - Pleysier Perkins
Photo - Michael Kai
Ispirazione per una grande cucina minimalista con lavello da incasso, ante in legno chiaro, paraspruzzi a finestra, elettrodomestici neri, pavimento in cemento, pavimento grigio e top multicolore
Ispirazione per una grande cucina minimalista con lavello da incasso, ante in legno chiaro, paraspruzzi a finestra, elettrodomestici neri, pavimento in cemento, pavimento grigio e top multicolore

Kitchen Benchtop & Splashback: Silestone Eternal Calacatta Gold (Cosentino Australia). Cabinetry Facings: Briggs Biscotti Veneer. Appliances: V Zug. Kettle & Toaster: Black & Copper Morphy Richards. Black Dining Chairs: Merlino Furniture. Plants: Branches Perth.
Photography: DMax Photography
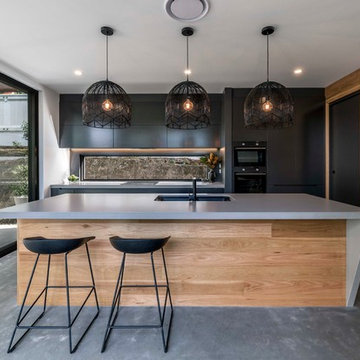
Ispirazione per una cucina design con lavello sottopiano, ante lisce, ante nere, top in cemento, paraspruzzi a finestra, elettrodomestici neri, pavimento in cemento, pavimento grigio e top grigio

Suzi Appel Photography
Idee per una cucina nordica con ante lisce, ante bianche, paraspruzzi a finestra, parquet scuro, pavimento marrone, top in marmo, elettrodomestici neri e top bianco
Idee per una cucina nordica con ante lisce, ante bianche, paraspruzzi a finestra, parquet scuro, pavimento marrone, top in marmo, elettrodomestici neri e top bianco
Cucine con paraspruzzi a finestra e elettrodomestici neri - Foto e idee per arredare
4