Cucine con paraspruzzi a effetto metallico - Foto e idee per arredare
Filtra anche per:
Budget
Ordina per:Popolari oggi
41 - 60 di 868 foto
1 di 3
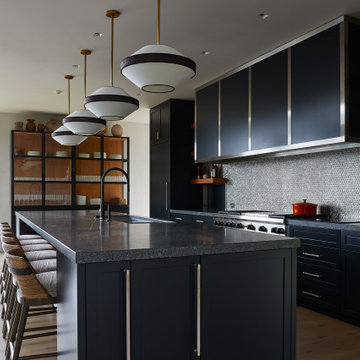
Immagine di una grande cucina design con lavello sottopiano, ante lisce, ante nere, paraspruzzi a effetto metallico, paraspruzzi con piastrelle a mosaico, elettrodomestici in acciaio inossidabile, parquet chiaro, pavimento beige, top grigio e soffitto a volta
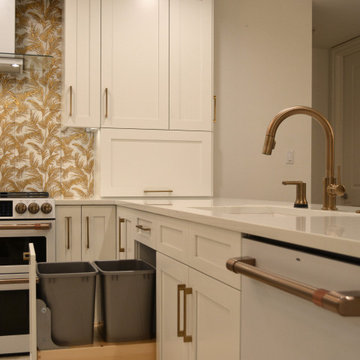
Garbage/recycling pullouts next to the sink are a must in any kitchen.
Esempio di una grande cucina chic con lavello sottopiano, ante in stile shaker, ante bianche, top in quarzo composito, paraspruzzi a effetto metallico, paraspruzzi in gres porcellanato, elettrodomestici bianchi, pavimento in marmo, pavimento beige, top bianco e soffitto a cassettoni
Esempio di una grande cucina chic con lavello sottopiano, ante in stile shaker, ante bianche, top in quarzo composito, paraspruzzi a effetto metallico, paraspruzzi in gres porcellanato, elettrodomestici bianchi, pavimento in marmo, pavimento beige, top bianco e soffitto a cassettoni

Modern, yet invitingly luxurious kitchen with back-lit tray ceiling and recessed lighting. Custom, foil-backed, glass tile backsplash. Custom cabinets with straight-grained wood paneling. Black trimmed windows, and dark stone countertop. Kitchen island with porcelain countertop.
Photo by Marcie Heitzmann
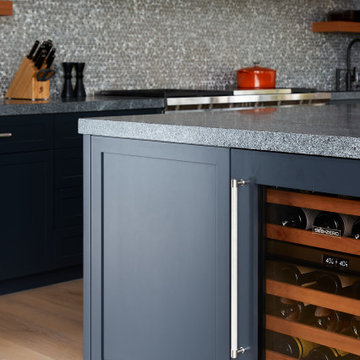
Ispirazione per una grande cucina minimal con lavello sottopiano, ante lisce, ante nere, paraspruzzi a effetto metallico, paraspruzzi con piastrelle a mosaico, elettrodomestici in acciaio inossidabile, parquet chiaro, pavimento beige, top grigio e soffitto a volta
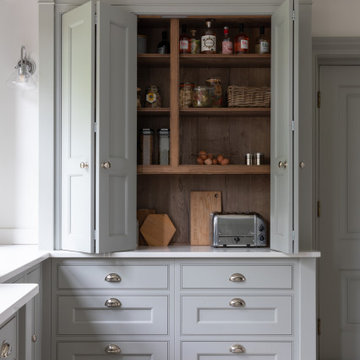
We are proud to present this breath-taking kitchen design that blends traditional and modern elements to create a truly unique and personal space.
Upon entering, the Crittal-style doors reveal the beautiful interior of the kitchen, complete with a bespoke island that boasts a curved bench seat that can comfortably seat four people. The island also features seating for three, a Quooker tap, AGA oven, and a rounded oak table top, making it the perfect space for entertaining guests. The mirror splashback adds a touch of elegance and luxury, while the traditional high ceilings and bi-fold doors allow plenty of natural light to flood the room.
The island is not just a functional space, but a stunning piece of design as well. The curved cupboards and round oak butchers block are beautifully complemented by the quartz worktops and worktop break-front. The traditional pilasters, nickel handles, and cup pulls add to the timeless feel of the space, while the bespoke serving tray in oak, integrated into the island, is a delightful touch.
Designing for large spaces is always a challenge, as you don't want to overwhelm or underwhelm the space. This kitchen is no exception, but the designers have successfully created a space that is both functional and beautiful. Each drawer and cabinet has its own designated use, and the dovetail solid oak draw boxes add an elegant touch to the overall bespoke kitchen.
Each design is tailored to the household, as the designers aim to recreate the period property's individual character whilst mixing traditional and modern kitchen design principles. Whether you're a home cook or a professional chef, this kitchen has everything you need to create your culinary masterpieces.
This kitchen truly is a work of art, and I can't wait for you to see it for yourself! Get ready to be inspired by the beauty, functionality, and timeless style of this bespoke kitchen, designed specifically for your household.

Foto di una grande cucina nordica con lavello sottopiano, ante lisce, ante verdi, top in quarzite, paraspruzzi a effetto metallico, paraspruzzi con piastrelle di metallo, elettrodomestici da incasso, parquet chiaro, pavimento beige, top bianco e soffitto in legno

Immagine di una grande cucina stile marinaro con lavello sottopiano, ante in stile shaker, ante bianche, top in quarzo composito, paraspruzzi a effetto metallico, paraspruzzi con piastrelle in ceramica, elettrodomestici neri, pavimento in laminato, pavimento marrone, top bianco e soffitto a volta

A custom white shaker Kitchen that is beautiful and functional.
Ispirazione per un grande cucina con isola centrale tradizionale con ante in stile shaker, ante bianche, top in granito, paraspruzzi a effetto metallico, parquet chiaro, top grigio, lavello sottopiano, paraspruzzi con piastrelle a mosaico, pavimento beige e soffitto a cassettoni
Ispirazione per un grande cucina con isola centrale tradizionale con ante in stile shaker, ante bianche, top in granito, paraspruzzi a effetto metallico, parquet chiaro, top grigio, lavello sottopiano, paraspruzzi con piastrelle a mosaico, pavimento beige e soffitto a cassettoni

Elina Pasok
Ispirazione per una cucina design con ante lisce, ante bianche, parquet chiaro e paraspruzzi a effetto metallico
Ispirazione per una cucina design con ante lisce, ante bianche, parquet chiaro e paraspruzzi a effetto metallico

New Dura Supreme Gale Force Blue paint color island with matched with White Pewter accent Marley door style featuring the new Island X end panel feature. Background Built in Microwave with X Mullion glass door to match.
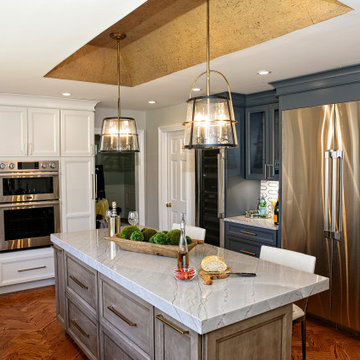
Dacor, Tall wine, 36 all refrigerator, 36 all freezer, combi double wall oven. Cabinet colors: Decora's White, Grays Harbor paints, and SWIFT stain on cherry island.
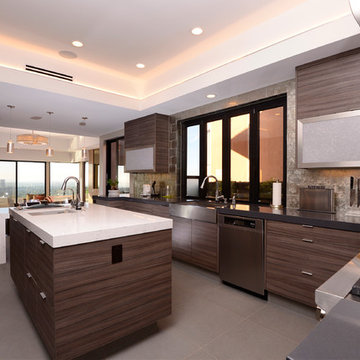
Modern, yet invitingly luxurious kitchen with back-lit tray ceiling and recessed lighting. Custom, foil-backed, glass tile backsplash. Custom cabinets with straight-grained wood paneling. Black trimmed windows, and dark stone countertop. Kitchen island with porcelain countertop.
Photo by Marcie Heitzmann
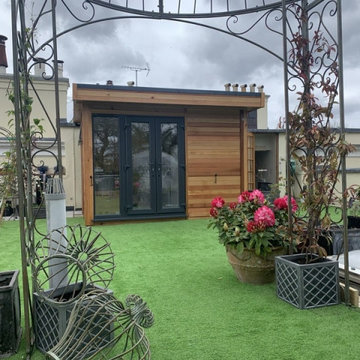
Garden Retreat have been working with Mr & Mrs M with a view to installing a garden room kitchen, and the great thing about it is it sited on a beautiful terrace that has absolutely fantastic views from the New Forest across to the Isle of Wight and to site the building it will have to be craned up onto the terrace.
The first part of the project will be to remove the old summerhouse and extend and level the base in readiness for the new building.
This is one project we are really looking forward too………
This contemporary garden building is constructed using an external cedar clad and bitumen paper to ensure any damp is kept out of the building. The walls are constructed using a 75mm x 38mm timber frame, 50mm Celotex and a 12mm inner lining grooved ply to finish the walls. The total thickness of the walls is 100mm which lends itself to all year round use. The floor is manufactured using heavy duty bearers, 75mm Celotex and a 15mm ply floor which can either be carpeted or a vinyl floor can be installed for a hard wearing and an easily clean option. We now install a laminated floor as a standard in 4 colours, please contact us for further details.
The roof is insulated and comes with an inner ply, metal roof covering, underfelt and internal spot lights. Also within the electrics pack there is consumer unit, 3 double sockets and a switch although as this particular building will be a kitchen there are 6 sockets.. We also install sockets with built in USB charging points which is very useful and this building also has external spots to light up the porch area which is now standard within the package.
This particular model was supplied with one set of 1200mm wide anthracite grey uPVC multi-lock French doors and one 600mm anthracite grey uPVC sidelights which provides a modern look and lots of light. In addition, it has a 900 x 400 vent window to the left elevation for ventilation if you do not want to open the French doors. The building is designed to be modular so during the ordering process you have the opportunity to choose where you want the windows and doors to be.
If you are interested in this design or would like something similar please do not hesitate to contact us for a quotation?
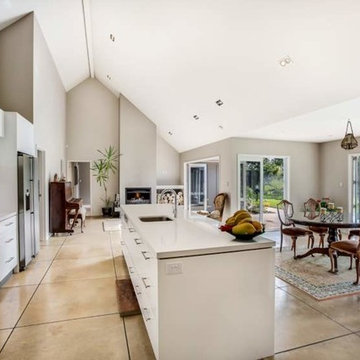
Idee per una grande cucina stile rurale con lavello sottopiano, ante con bugna sagomata, ante bianche, top in pietra calcarea, paraspruzzi a effetto metallico, paraspruzzi con lastra di vetro, elettrodomestici in acciaio inossidabile, pavimento con piastrelle in ceramica, pavimento marrone, top bianco e soffitto a volta
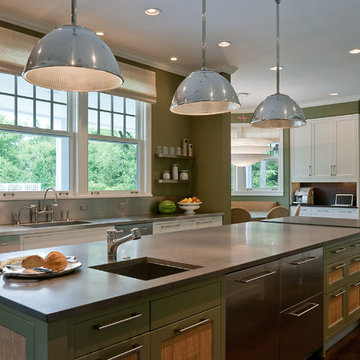
Bruce Van Inwegen
Idee per una grande cucina chic con lavello integrato, ante con riquadro incassato, ante verdi, top in marmo, paraspruzzi a effetto metallico, elettrodomestici in acciaio inossidabile, parquet scuro, pavimento marrone, top grigio e soffitto a volta
Idee per una grande cucina chic con lavello integrato, ante con riquadro incassato, ante verdi, top in marmo, paraspruzzi a effetto metallico, elettrodomestici in acciaio inossidabile, parquet scuro, pavimento marrone, top grigio e soffitto a volta
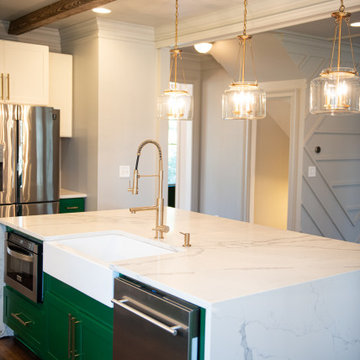
Immagine di una cucina moderna chiusa e di medie dimensioni con lavello stile country, ante in stile shaker, ante verdi, top in quarzite, paraspruzzi a effetto metallico, paraspruzzi con piastrelle di vetro, elettrodomestici in acciaio inossidabile, parquet scuro, pavimento marrone, top multicolore e travi a vista
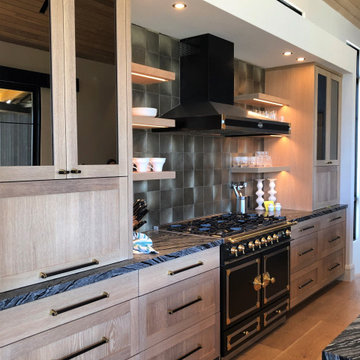
Show-stopper oak kitchen with vibrant tile and counter top selections.
Foto di una cucina design di medie dimensioni con lavello a vasca singola, ante in stile shaker, ante in legno chiaro, paraspruzzi a effetto metallico, elettrodomestici neri, pavimento in legno massello medio, pavimento marrone, top nero e soffitto in legno
Foto di una cucina design di medie dimensioni con lavello a vasca singola, ante in stile shaker, ante in legno chiaro, paraspruzzi a effetto metallico, elettrodomestici neri, pavimento in legno massello medio, pavimento marrone, top nero e soffitto in legno

Kaplan Architects, AIA
Location: Redwood City , CA, USA
The kitchen at one end of the great room has a large island. The custom designed light fixture above the island doubles as a pot rack. The combination cherry wood and stainless steel cabinets are custom made. the floor is walnut 5 inch wide planks.
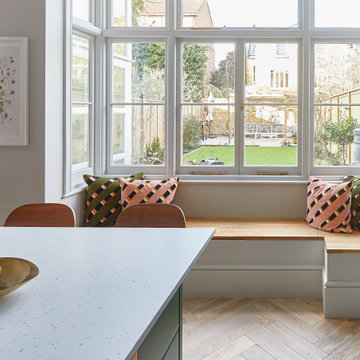
Esempio di una grande cucina scandinava con lavello sottopiano, ante lisce, ante verdi, top in quarzite, paraspruzzi a effetto metallico, paraspruzzi con piastrelle di metallo, elettrodomestici da incasso, parquet chiaro, pavimento beige, top bianco e soffitto in legno

Ispirazione per una grande cucina minimalista con lavello integrato, ante lisce, ante nere, paraspruzzi a effetto metallico, elettrodomestici in acciaio inossidabile, pavimento grigio, top nero e soffitto in legno
Cucine con paraspruzzi a effetto metallico - Foto e idee per arredare
3