Cucine con paraspruzzi a effetto metallico e pavimento grigio - Foto e idee per arredare
Filtra anche per:
Budget
Ordina per:Popolari oggi
61 - 80 di 2.485 foto
1 di 3
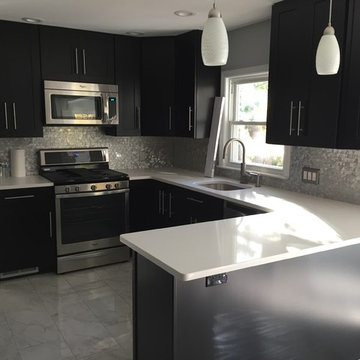
Foto di una grande cucina tradizionale con lavello sottopiano, ante con riquadro incassato, ante nere, top in superficie solida, paraspruzzi a effetto metallico, paraspruzzi con piastrelle a mosaico, elettrodomestici in acciaio inossidabile, pavimento in marmo, penisola, pavimento grigio e top bianco
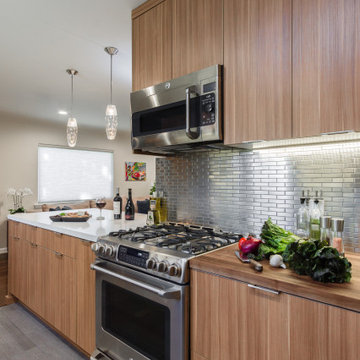
Foto di una cucina moderna di medie dimensioni con lavello sottopiano, ante lisce, ante in legno scuro, top in quarzo composito, paraspruzzi a effetto metallico, paraspruzzi con piastrelle di metallo, elettrodomestici in acciaio inossidabile, pavimento in gres porcellanato, penisola, pavimento grigio e top bianco
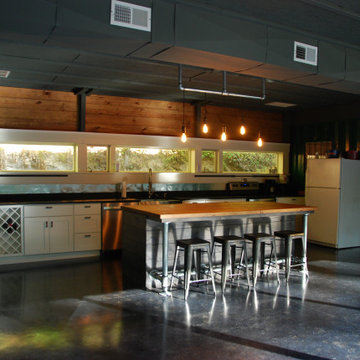
A vacation home made from shipping containers needed to be updated, moisture issues resolved, and given a masculine but warm look to be inviting to him and her.

A four bedroom, two bathroom functional design that wraps around a central courtyard. This home embraces Mother Nature's natural light as much as possible. Whatever the season the sun has been embraced in the solar passive home, from the strategically placed north face openings directing light to the thermal mass exposed concrete slab, to the clerestory windows harnessing the sun into the exposed feature brick wall. Feature brickwork and concrete flooring flow from the interior to the exterior, marrying together to create a seamless connection. Rooftop gardens, thoughtful landscaping and cascading plants surrounding the alfresco and balcony further blurs this indoor/outdoor line.
Designer: Dalecki Design
Photographer: Dion Robeson

Ispirazione per una grande cucina scandinava con ante lisce, ante in legno scuro, top in superficie solida, paraspruzzi a effetto metallico, paraspruzzi con lastra di vetro, elettrodomestici in acciaio inossidabile, pavimento con piastrelle in ceramica e pavimento grigio
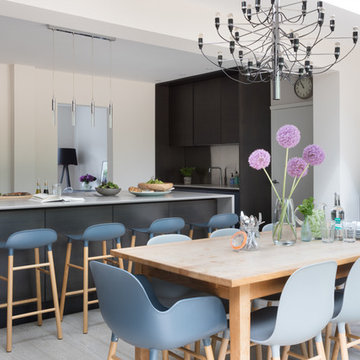
An inviting colour palette and carefully zoned layout are key to this kitchen’s success. First, we decided to move the kitchen from a tiny room at the side of the property into a central area, previously used as a dining room, to create a space better suited to a family of five.
We also extended the room to provide more space and to afford panoramic views of the garden. We wanted to develop “zoning” ideas to maximise the practicality of the room for family life and to experiment with a darker, richer palette of materials than the usual light and white, to create a welcoming, warm space.
The layout is focussed around a large island, which does not include a sink or hob on its surface. This is the monolithic slab in the space, its simple design serving to amplify the beauty of the material it is made from; we chose an ultra-durable concrete-effect quartz to sweep across its top and down to the floor. The island links the other ‘components’ of the room: a distinct zone for washing up, opposite a cooking area, each fitted into niches created by structural pillars. Close to the dining table is a breakfast and drinks station, with boiling water tap, out of the way of the main working areas of the room.
Working with interior designer Clare Pascoe of Pascoe Interiors, we selected clean-lined cabinetry in inky blue and dark wood, creating a rich effect offset by a smoked wood floor and natural oak and blue stools. The stronger colours add character and definition, and accentuate the role of the kitchen as the heart of the home.
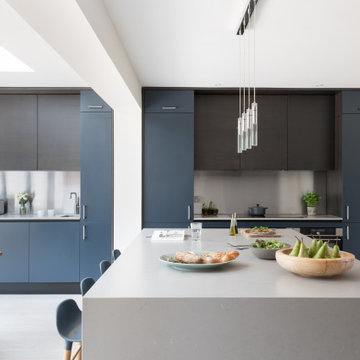
An inviting colour palette and carefully zoned layout are key to this kitchen’s success. First, we decided to move the kitchen from a tiny room at the side of the property into a central area, previously used as a dining room, to create a space better suited to a family of five.
We also extended the room to provide more space and to afford panoramic views of the garden. We wanted to develop “zoning” ideas to maximise the practicality of the room for family life and to experiment with a darker, richer palette of materials than the usual light and white, to create a welcoming, warm space.
The layout is focussed around a large island, which does not include a sink or hob on its surface. This is the monolithic slab in the space, its simple design serving to amplify the beauty of the material it is made from; we chose an ultra-durable concrete-effect quartz to sweep across its top and down to the floor. The island links the other ‘components’ of the room: a distinct zone for washing up, opposite a cooking area, each fitted into niches created by structural pillars. Close to the dining table is a breakfast and drinks station, with boiling water tap, out of the way of the main working areas of the room.
Working with interior designer Clare Pascoe of Pascoe Interiors, we selected clean-lined cabinetry in inky blue and dark wood, creating a rich effect offset by a smoked wood floor and natural oak and blue stools. The stronger colours add character and definition, and accentuate the role of the kitchen as the heart of the home.
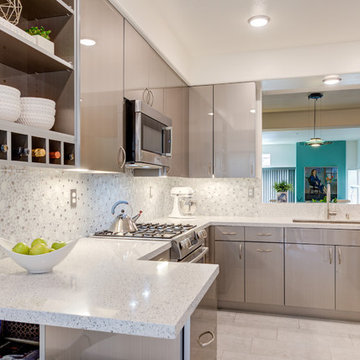
Photography by Treve Johnson Photography
Ispirazione per una cucina a L design chiusa con lavello sottopiano, ante lisce, ante grigie, top in quarzo composito, paraspruzzi a effetto metallico, elettrodomestici in acciaio inossidabile, pavimento con piastrelle in ceramica, pavimento grigio e top bianco
Ispirazione per una cucina a L design chiusa con lavello sottopiano, ante lisce, ante grigie, top in quarzo composito, paraspruzzi a effetto metallico, elettrodomestici in acciaio inossidabile, pavimento con piastrelle in ceramica, pavimento grigio e top bianco
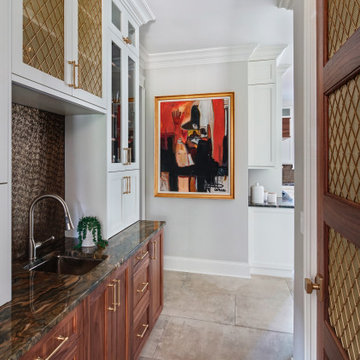
A mix of white painted and stained walnut cabinetry, with brass accents in the hardware and lighting - make this kitchen the showstopper in the house. Cezanne quartzite brings in color and movement to the countertops, and the brass mosaic backsplash adds texture and great visual interest to the walls.
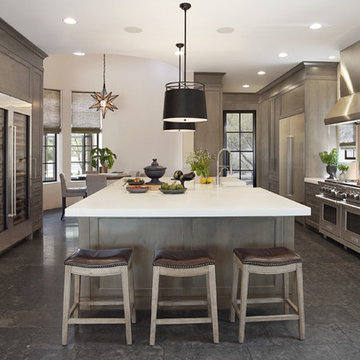
Immagine di una grande cucina chic con lavello stile country, ante in stile shaker, ante marroni, paraspruzzi a effetto metallico, elettrodomestici in acciaio inossidabile, pavimento grigio, top bianco, top in marmo, paraspruzzi in marmo e pavimento in pietra calcarea
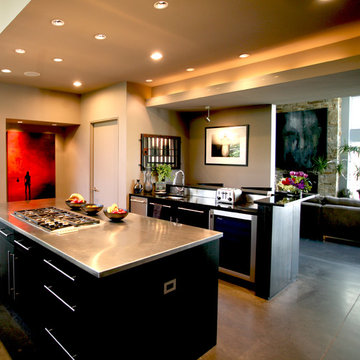
Immagine di un'ampia cucina ad U contemporanea con ante lisce, ante nere, top in acciaio inossidabile, elettrodomestici in acciaio inossidabile, pavimento in cemento, paraspruzzi a effetto metallico, pavimento grigio, top nero, lavello a tripla vasca e 2 o più isole
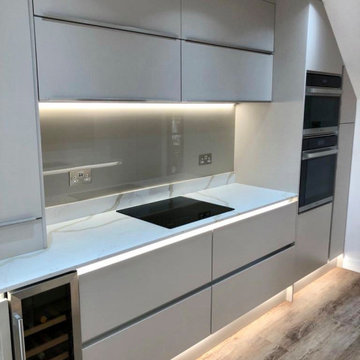
Foto di una cucina parallela minimal chiusa e di medie dimensioni con lavello integrato, ante lisce, ante beige, top in quarzite, paraspruzzi a effetto metallico, elettrodomestici neri, pavimento in vinile, nessuna isola, pavimento grigio e top bianco
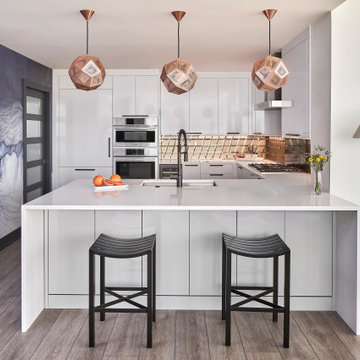
© Lassiter Photography | ReVisionCharlotte.com
Ispirazione per una cucina design di medie dimensioni con lavello sottopiano, ante lisce, ante bianche, top in quarzo composito, paraspruzzi a effetto metallico, paraspruzzi con piastrelle di vetro, elettrodomestici in acciaio inossidabile, pavimento in vinile, penisola, pavimento grigio e top bianco
Ispirazione per una cucina design di medie dimensioni con lavello sottopiano, ante lisce, ante bianche, top in quarzo composito, paraspruzzi a effetto metallico, paraspruzzi con piastrelle di vetro, elettrodomestici in acciaio inossidabile, pavimento in vinile, penisola, pavimento grigio e top bianco
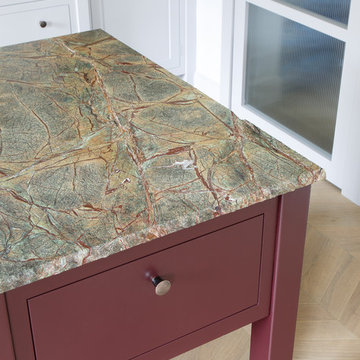
Douglas Gibb
Foto di una cucina chic di medie dimensioni con lavello a doppia vasca, ante in stile shaker, ante viola, top in granito, paraspruzzi a effetto metallico, paraspruzzi con piastrelle di vetro, elettrodomestici in acciaio inossidabile, parquet chiaro, pavimento grigio e top verde
Foto di una cucina chic di medie dimensioni con lavello a doppia vasca, ante in stile shaker, ante viola, top in granito, paraspruzzi a effetto metallico, paraspruzzi con piastrelle di vetro, elettrodomestici in acciaio inossidabile, parquet chiaro, pavimento grigio e top verde
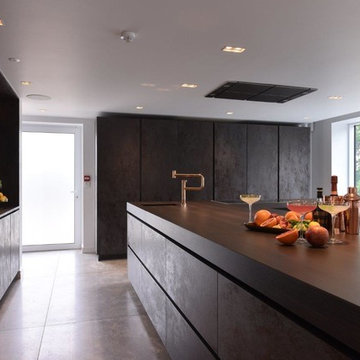
Central Photography
Ispirazione per un'ampia cucina design con lavello da incasso, ante lisce, ante con finitura invecchiata, top in superficie solida, paraspruzzi a effetto metallico, paraspruzzi con piastrelle di metallo, elettrodomestici neri, pavimento con piastrelle in ceramica e pavimento grigio
Ispirazione per un'ampia cucina design con lavello da incasso, ante lisce, ante con finitura invecchiata, top in superficie solida, paraspruzzi a effetto metallico, paraspruzzi con piastrelle di metallo, elettrodomestici neri, pavimento con piastrelle in ceramica e pavimento grigio
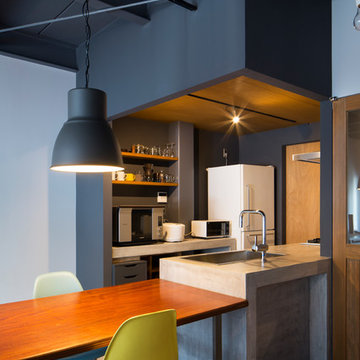
写真:富田英次
Ispirazione per una piccola cucina industriale con ante grigie, top in cemento, elettrodomestici in acciaio inossidabile, penisola, lavello sottopiano, paraspruzzi a effetto metallico, pavimento in cemento, pavimento grigio e top grigio
Ispirazione per una piccola cucina industriale con ante grigie, top in cemento, elettrodomestici in acciaio inossidabile, penisola, lavello sottopiano, paraspruzzi a effetto metallico, pavimento in cemento, pavimento grigio e top grigio

Modern, yet invitingly luxurious kitchen with back-lit tray ceiling and recessed lighting. Custom, foil-backed, glass tile backsplash. Custom cabinets with straight-grained wood paneling. Black trimmed windows, and dark stone countertop. Kitchen island with porcelain countertop.
Photo by Marcie Heitzmann
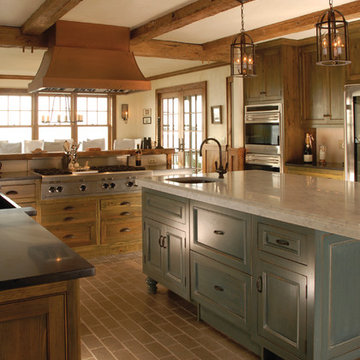
Kitchen Cabinetry by East End Country Kitchens
Photo by http://www.TonyLopezPhoto.com
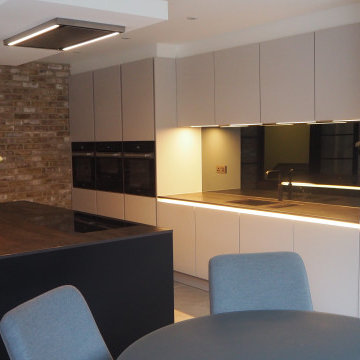
Simple, sleek modern kitchen with an industrial twist. This open plan kitchen is functional and family friendly with a large kitchen island.
Ispirazione per una cucina moderna chiusa e di medie dimensioni con lavello da incasso, ante lisce, ante grigie, paraspruzzi a effetto metallico, pavimento in gres porcellanato, pavimento grigio e top marrone
Ispirazione per una cucina moderna chiusa e di medie dimensioni con lavello da incasso, ante lisce, ante grigie, paraspruzzi a effetto metallico, pavimento in gres porcellanato, pavimento grigio e top marrone

Foto di una cucina moderna di medie dimensioni con lavello sottopiano, ante lisce, ante marroni, top in quarzo composito, paraspruzzi a effetto metallico, paraspruzzi a specchio, elettrodomestici neri, pavimento in gres porcellanato, pavimento grigio e top bianco
Cucine con paraspruzzi a effetto metallico e pavimento grigio - Foto e idee per arredare
4