Cucine con paraspruzzi a effetto metallico e paraspruzzi giallo - Foto e idee per arredare
Filtra anche per:
Budget
Ordina per:Popolari oggi
101 - 120 di 33.232 foto
1 di 3
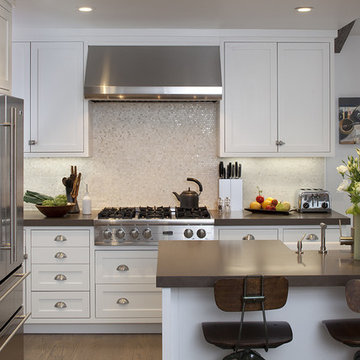
Esempio di una cucina tradizionale con elettrodomestici in acciaio inossidabile, lavello stile country, ante in stile shaker, ante bianche, paraspruzzi con piastrelle a mosaico e paraspruzzi a effetto metallico
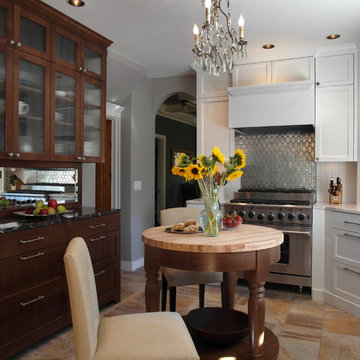
Foto di una cucina minimal chiusa con ante di vetro, elettrodomestici in acciaio inossidabile, ante bianche, paraspruzzi a effetto metallico e paraspruzzi con piastrelle di metallo
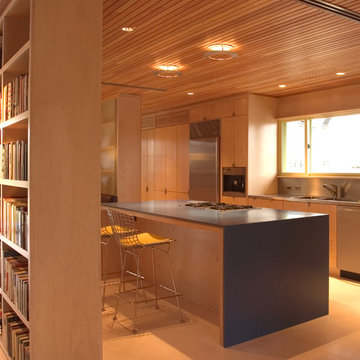
Wood and stainless steel give the kitchen a modern glow.
Idee per una cucina moderna con elettrodomestici in acciaio inossidabile, ante lisce, ante in legno scuro e paraspruzzi a effetto metallico
Idee per una cucina moderna con elettrodomestici in acciaio inossidabile, ante lisce, ante in legno scuro e paraspruzzi a effetto metallico
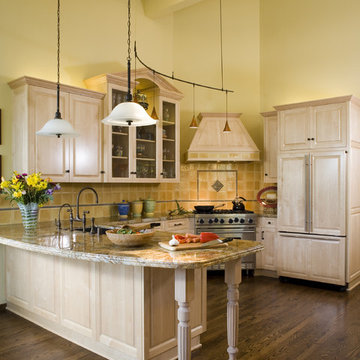
Idee per una cucina tradizionale con ante con bugna sagomata, ante in legno chiaro, paraspruzzi giallo, elettrodomestici da incasso, pavimento in legno massello medio e pavimento marrone

Idee per una cucina minimalista di medie dimensioni con lavello sottopiano, ante lisce, ante in legno scuro, top in quarzo composito, paraspruzzi giallo, paraspruzzi con piastrelle in ceramica, elettrodomestici colorati, pavimento in cemento, nessuna isola, pavimento grigio, top bianco e soffitto in legno

Immagine di una grande cucina scandinava con lavello a vasca singola, ante lisce, ante bianche, top in quarzo composito, paraspruzzi a effetto metallico, paraspruzzi a specchio, elettrodomestici neri, parquet chiaro, pavimento marrone e top bianco

For this mid-century modern kitchen our team came up with a design plan that gave the space a completely new look. We went with grey and white tones to balance with the existing wood flooring and wood vaulted ceiling. Flush panel cabinets with linear hardware provided a clean look, while the handmade yellow subway tile backsplash brought warmth to the space without adding another wood feature. Replacing the swinging exterior door with a sliding door made for better circulation, perfect for when the client entertains. We replaced the skylight and the windows in the eat-in area and also repainted the windows and casing in the kitchen to match the new windows. The final look seamlessly blends with the mid-century modern style in the rest of the home, and and now these homeowners can really enjoy the view!

Open-plan kitchen dining room with seamless transition to outdoor living space
Idee per una cucina contemporanea di medie dimensioni con ante lisce, ante bianche, top in legno, paraspruzzi giallo, paraspruzzi con lastra di vetro, pavimento grigio, top marrone, lavello da incasso, elettrodomestici in acciaio inossidabile e penisola
Idee per una cucina contemporanea di medie dimensioni con ante lisce, ante bianche, top in legno, paraspruzzi giallo, paraspruzzi con lastra di vetro, pavimento grigio, top marrone, lavello da incasso, elettrodomestici in acciaio inossidabile e penisola

Classical kitchen with Navy hand painted finish with Silestone quartz work surfaces & mirror splash back.
Foto di una grande cucina tradizionale con lavello stile country, ante a filo, ante blu, top in quarzite, paraspruzzi a effetto metallico, paraspruzzi a specchio, elettrodomestici in acciaio inossidabile, pavimento con piastrelle in ceramica, pavimento bianco e top bianco
Foto di una grande cucina tradizionale con lavello stile country, ante a filo, ante blu, top in quarzite, paraspruzzi a effetto metallico, paraspruzzi a specchio, elettrodomestici in acciaio inossidabile, pavimento con piastrelle in ceramica, pavimento bianco e top bianco

This small kitchen and dining nook is packed full of character and charm (just like it's owner). Custom cabinets utilize every available inch of space with internal accessories

This custom coffee station sits on the countertop and features a bi-fold door, a flat roll out shelf and an adjustable shelf above the appliances for tea and coffee accouterments.

The pressed tin tile backsplash complements the brushed steel range hood and appliances.
Immagine di una cucina american style con ante con bugna sagomata, ante in legno scuro, paraspruzzi a effetto metallico, paraspruzzi con piastrelle di metallo, elettrodomestici in acciaio inossidabile, pavimento in cemento e pavimento marrone
Immagine di una cucina american style con ante con bugna sagomata, ante in legno scuro, paraspruzzi a effetto metallico, paraspruzzi con piastrelle di metallo, elettrodomestici in acciaio inossidabile, pavimento in cemento e pavimento marrone

When a client tells us they’re a mid-century collector and long for a kitchen design unlike any other we are only too happy to oblige. This kitchen is saturated in mid-century charm and its custom features make it difficult to pin-point our favorite aspect!
Cabinetry
We had the pleasure of partnering with one of our favorite Denver cabinet shops to make our walnut dreams come true! We were able to include a multitude of custom features in this kitchen including frosted glass doors in the island, open cubbies, a hidden cutting board, and great interior cabinet storage. But what really catapults these kitchen cabinets to the next level is the eye-popping angled wall cabinets with sliding doors, a true throwback to the magic of the mid-century kitchen. Streamline brushed brass cabinetry pulls provided the perfect lux accent against the handsome walnut finish of the slab cabinetry doors.
Tile
Amidst all the warm clean lines of this mid-century kitchen we wanted to add a splash of color and pattern, and a funky backsplash tile did the trick! We utilized a handmade yellow picket tile with a high variation to give us a bit of depth; and incorporated randomly placed white accent tiles for added interest and to compliment the white sliding doors of the angled cabinets, helping to bring all the materials together.
Counter
We utilized a quartz along the counter tops that merged lighter tones with the warm tones of the cabinetry. The custom integrated drain board (in a starburst pattern of course) means they won’t have to clutter their island with a large drying rack. As an added bonus, the cooktop is recessed into the counter, to create an installation flush with the counter surface.
Stair Rail
Not wanting to miss an opportunity to add a touch of geometric fun to this home, we designed a custom steel handrail. The zig-zag design plays well with the angles of the picket tiles and the black finish ties in beautifully with the black metal accents in the kitchen.
Lighting
We removed the original florescent light box from this kitchen and replaced it with clean recessed lights with accents of recessed undercabinet lighting and a terrifically vintage fixture over the island that pulls together the black and brushed brass metal finishes throughout the space.
This kitchen has transformed into a strikingly unique space creating the perfect home for our client’s mid-century treasures.

This custom contemporary kitchen designed by Gail Bolling pairs cool gray cabinetry with a crisp white waterfall countertop while the backsplash adds just a touch of shine. It is a national award-winning design.
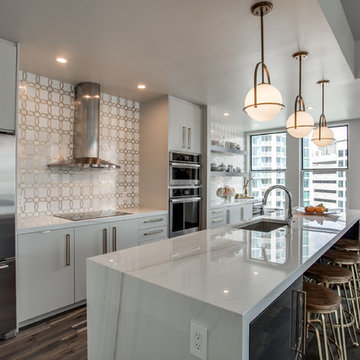
shoot to sell
Immagine di una cucina design con lavello sottopiano, ante lisce, ante bianche, top in superficie solida, paraspruzzi a effetto metallico, paraspruzzi in gres porcellanato, elettrodomestici in acciaio inossidabile, pavimento marrone, top bianco e parquet scuro
Immagine di una cucina design con lavello sottopiano, ante lisce, ante bianche, top in superficie solida, paraspruzzi a effetto metallico, paraspruzzi in gres porcellanato, elettrodomestici in acciaio inossidabile, pavimento marrone, top bianco e parquet scuro

This space is the perfect example of the power of paint color. What was once all red (walls, floor, & cabinets hue) is now fresh and neutralized. To balance out the red-toned wood floor, a lighter wall color adds contrast while making the space feel brighter and lighter. Gray lower cabinetry add interest and weight to balance out all the lightness above. Accents of brass warm up the space and modern lighting adds a playful mood.

Idee per una cucina chic di medie dimensioni con lavello sottopiano, ante con bugna sagomata, ante grigie, paraspruzzi a effetto metallico, elettrodomestici in acciaio inossidabile, parquet scuro, pavimento marrone, top in quarzo composito e paraspruzzi a specchio

A large two-tiered island is the main work area in this two-cook kitchen. Featuring a waterfall Grothouse custom wood top and a matching quartz waterfall top with a large undermount sink.
The second work area is comprised of the large cooktop and smaller prep sink and double ovens. The raised walnut snack bar top was designed to block the view of the work area from visitors entering the room from the main hallway.
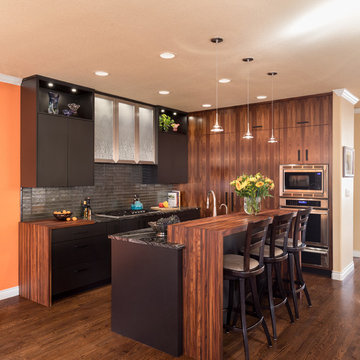
David Lauer Photography
Foto di una cucina design con ante lisce, ante nere, paraspruzzi a effetto metallico, paraspruzzi con piastrelle a listelli, elettrodomestici in acciaio inossidabile, parquet scuro e pavimento marrone
Foto di una cucina design con ante lisce, ante nere, paraspruzzi a effetto metallico, paraspruzzi con piastrelle a listelli, elettrodomestici in acciaio inossidabile, parquet scuro e pavimento marrone

For this project, the entire kitchen was designed around the “must-have” Lacanche range in the stunning French Blue with brass trim. That was the client’s dream and everything had to be built to complement it. Bilotta senior designer, Randy O’Kane, CKD worked with Paul Benowitz and Dipti Shah of Benowitz Shah Architects to contemporize the kitchen while staying true to the original house which was designed in 1928 by regionally noted architect Franklin P. Hammond. The clients purchased the home over two years ago from the original owner. While the house has a magnificent architectural presence from the street, the basic systems, appointments, and most importantly, the layout and flow were inappropriately suited to contemporary living.
The new plan removed an outdated screened porch at the rear which was replaced with the new family room and moved the kitchen from a dark corner in the front of the house to the center. The visual connection from the kitchen through the family room is dramatic and gives direct access to the rear yard and patio. It was important that the island separating the kitchen from the family room have ample space to the left and right to facilitate traffic patterns, and interaction among family members. Hence vertical kitchen elements were placed primarily on existing interior walls. The cabinetry used was Bilotta’s private label, the Bilotta Collection – they selected beautiful, dramatic, yet subdued finishes for the meticulously handcrafted cabinetry. The double islands allow for the busy family to have a space for everything – the island closer to the range has seating and makes a perfect space for doing homework or crafts, or having breakfast or snacks. The second island has ample space for storage and books and acts as a staging area from the kitchen to the dinner table. The kitchen perimeter and both islands are painted in Benjamin Moore’s Paper White. The wall cabinets flanking the sink have wire mesh fronts in a statuary bronze – the insides of these cabinets are painted blue to match the range. The breakfast room cabinetry is Benjamin Moore’s Lampblack with the interiors of the glass cabinets painted in Paper White to match the kitchen. All countertops are Vermont White Quartzite from Eastern Stone. The backsplash is Artistic Tile’s Kyoto White and Kyoto Steel. The fireclay apron-front main sink is from Rohl while the smaller prep sink is from Linkasink. All faucets are from Waterstone in their antique pewter finish. The brass hardware is from Armac Martin and the pendants above the center island are from Circa Lighting. The appliances, aside from the range, are a mix of Sub-Zero, Thermador and Bosch with panels on everything.
Cucine con paraspruzzi a effetto metallico e paraspruzzi giallo - Foto e idee per arredare
6