Cucine con paraspruzzi a effetto metallico e paraspruzzi con lastra di vetro - Foto e idee per arredare
Filtra anche per:
Budget
Ordina per:Popolari oggi
61 - 80 di 2.548 foto
1 di 3
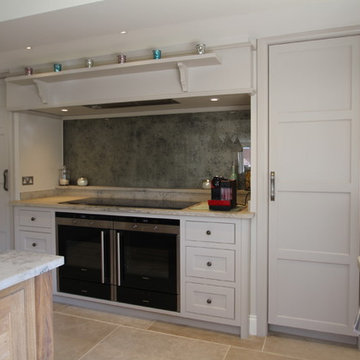
Bespoke contemporary kitchen in a country residence in Berkshire fitted with Rough Old Glass splash back in Mercury. The units are in-frame bespoke ones from the Ben Heath Inkpen range - painted in Elephant's Breath. The worktop is Limestone. The ovens are fitted in and the left cabinet houses an integrated fridge freezer.
Photos by Ben Heath
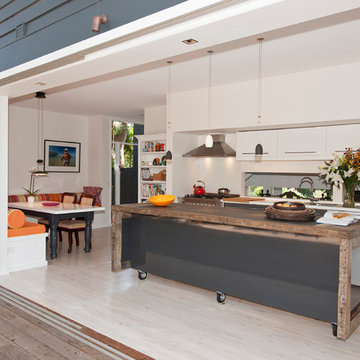
Tim Mooney
Idee per una cucina contemporanea di medie dimensioni con lavello a doppia vasca, ante lisce, ante bianche, top in legno, paraspruzzi a effetto metallico, paraspruzzi con lastra di vetro, elettrodomestici bianchi e parquet chiaro
Idee per una cucina contemporanea di medie dimensioni con lavello a doppia vasca, ante lisce, ante bianche, top in legno, paraspruzzi a effetto metallico, paraspruzzi con lastra di vetro, elettrodomestici bianchi e parquet chiaro
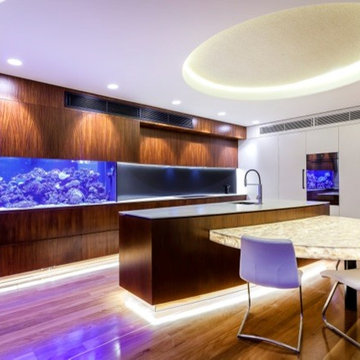
Building by John Mees Constructions
Building Design by Tim Christopher
Interior Designs by Mark Gacesa
Interiors made by Minka Joinery Interiors
Esempio di una grande cucina minimal con ante in legno bruno, top in superficie solida, paraspruzzi a effetto metallico e paraspruzzi con lastra di vetro
Esempio di una grande cucina minimal con ante in legno bruno, top in superficie solida, paraspruzzi a effetto metallico e paraspruzzi con lastra di vetro
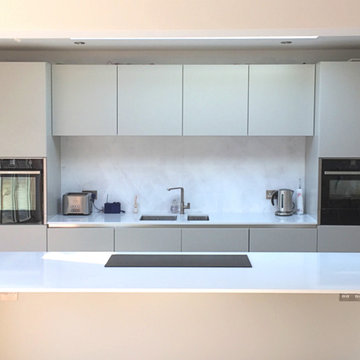
Designed to enhance natural lighting, it is perfect for enjoying the lovely English Spring and Summer. The kitchen layout is a galley kitchen with a single run plus the island. The single-run offers one integrated fridge freezer, two oven housing units and one tall larder unit. Between the tall-units, there are the base units for the cleaning area and wall units for storage. The Island is the cooking area and has a sitting breakfast bar for four stools. The colours are all balanced and in the light greys and whites. The splashback chosen was the mirror glass splashback, which expands the room size and makes it even brighter. The handleless handles are part of our Eolis products, and the stainless steel matches the Neff slide & hide ovens' handles. Please keep un eye on our page for updated photos of the finished kitchen.
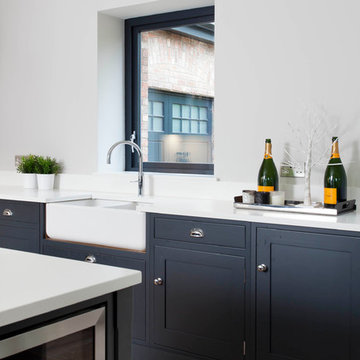
Rory Corrigan
Immagine di una cucina country di medie dimensioni con lavello stile country, ante in stile shaker, ante grigie, top in quarzite, paraspruzzi a effetto metallico, paraspruzzi con lastra di vetro, elettrodomestici in acciaio inossidabile e pavimento in legno massello medio
Immagine di una cucina country di medie dimensioni con lavello stile country, ante in stile shaker, ante grigie, top in quarzite, paraspruzzi a effetto metallico, paraspruzzi con lastra di vetro, elettrodomestici in acciaio inossidabile e pavimento in legno massello medio
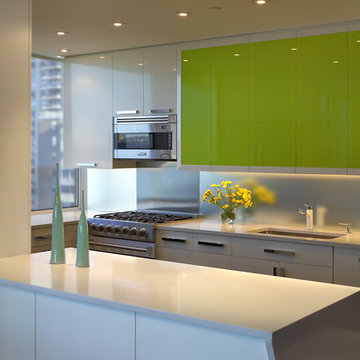
Eric Laverty
Immagine di una cucina parallela minimalista di medie dimensioni con lavello a vasca singola, ante di vetro, ante bianche, top in quarzo composito, paraspruzzi a effetto metallico, paraspruzzi con lastra di vetro, elettrodomestici in acciaio inossidabile, parquet scuro e penisola
Immagine di una cucina parallela minimalista di medie dimensioni con lavello a vasca singola, ante di vetro, ante bianche, top in quarzo composito, paraspruzzi a effetto metallico, paraspruzzi con lastra di vetro, elettrodomestici in acciaio inossidabile, parquet scuro e penisola
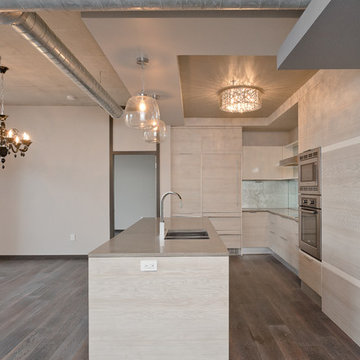
Immagine di una grande cucina minimalista con lavello sottopiano, ante lisce, ante in legno chiaro, top in quarzo composito, paraspruzzi a effetto metallico, paraspruzzi con lastra di vetro, elettrodomestici da incasso e parquet scuro
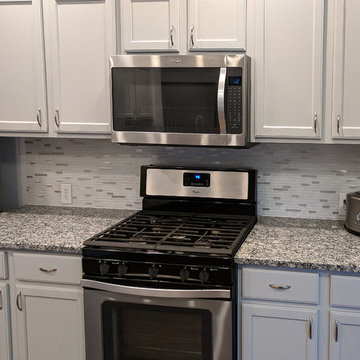
I T Williams - After Pic Custom Kitchen Countertops made from using Beautiful Water Wave Granite, 12x12 Mosaic Glass Tile backsplash
Ispirazione per una cucina tradizionale di medie dimensioni con lavello sottopiano, ante in stile shaker, ante grigie, top in granito, paraspruzzi a effetto metallico, paraspruzzi con lastra di vetro, elettrodomestici in acciaio inossidabile, pavimento in legno massello medio, nessuna isola, pavimento marrone e top grigio
Ispirazione per una cucina tradizionale di medie dimensioni con lavello sottopiano, ante in stile shaker, ante grigie, top in granito, paraspruzzi a effetto metallico, paraspruzzi con lastra di vetro, elettrodomestici in acciaio inossidabile, pavimento in legno massello medio, nessuna isola, pavimento marrone e top grigio
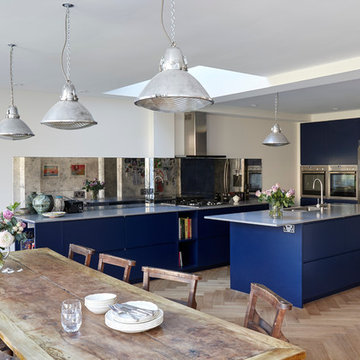
What struck us strange about this property was that it was a beautiful period piece but with the darkest and smallest kitchen considering it's size and potential. We had a quite a few constrictions on the extension but in the end we managed to provide a large bright kitchen/dinning area with direct access to a beautiful garden and keeping the 'new ' in harmony with the existing building. We also expanded a small cellar into a large and functional Laundry room with a cloakroom bathroom.
Jake Fitzjones Photography Ltd
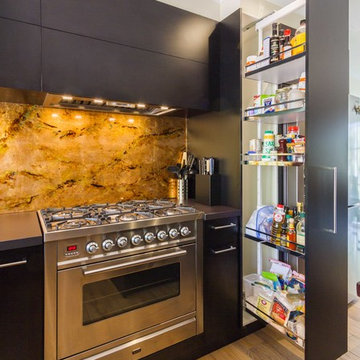
Designer: Corey Johnson; Photography by Yvonne Menegol
Ispirazione per una grande cucina etnica con ante lisce, ante nere, top in legno, paraspruzzi a effetto metallico, paraspruzzi con lastra di vetro, elettrodomestici in acciaio inossidabile e parquet chiaro
Ispirazione per una grande cucina etnica con ante lisce, ante nere, top in legno, paraspruzzi a effetto metallico, paraspruzzi con lastra di vetro, elettrodomestici in acciaio inossidabile e parquet chiaro
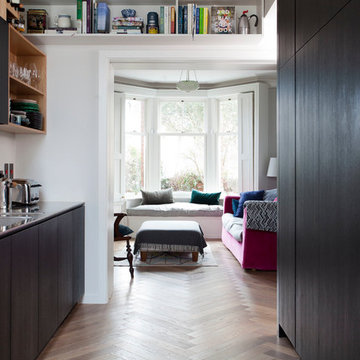
Rory Corrigan
Immagine di una cucina contemporanea di medie dimensioni con lavello integrato, ante lisce, ante in legno bruno, top in acciaio inossidabile, paraspruzzi a effetto metallico, paraspruzzi con lastra di vetro, elettrodomestici da incasso, pavimento in legno massello medio, penisola e pavimento multicolore
Immagine di una cucina contemporanea di medie dimensioni con lavello integrato, ante lisce, ante in legno bruno, top in acciaio inossidabile, paraspruzzi a effetto metallico, paraspruzzi con lastra di vetro, elettrodomestici da incasso, pavimento in legno massello medio, penisola e pavimento multicolore
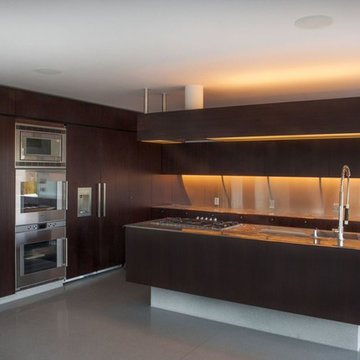
Esempio di una cucina moderna di medie dimensioni con lavello integrato, ante lisce, ante in legno bruno, top in acciaio inossidabile, paraspruzzi a effetto metallico, elettrodomestici da incasso, paraspruzzi con lastra di vetro, pavimento in cemento e pavimento grigio
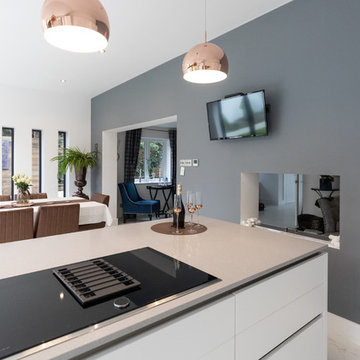
Immagine di una cucina minimalista di medie dimensioni con lavello a vasca singola, ante lisce, ante bianche, top in quarzite, paraspruzzi a effetto metallico, paraspruzzi con lastra di vetro, elettrodomestici da incasso, pavimento in gres porcellanato, pavimento bianco e top grigio
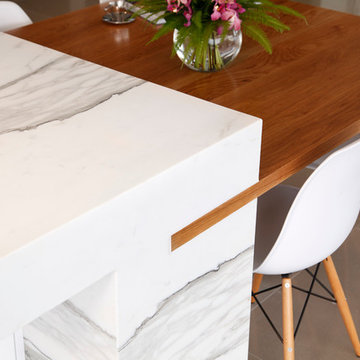
A unique blend of visual, textural and practical design has come together to create this bright and enjoyable Clonfarf kitchen.
Working with the owners interior designer, Anita Mitchell, we decided to take inspiration from the spectacular view and make it a key feature of the design using a variety of finishes and textures to add visual interest to the space and work with the natural light. Photos by Eliot Cohen
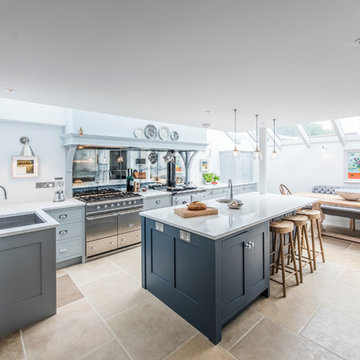
Light spills into the room from the glass panels above the range and seating area.
Foto di un grande cucina con isola centrale contemporaneo con lavello stile country, ante in stile shaker, ante grigie, top in quarzo composito, paraspruzzi a effetto metallico, paraspruzzi con lastra di vetro, elettrodomestici da incasso e pavimento in gres porcellanato
Foto di un grande cucina con isola centrale contemporaneo con lavello stile country, ante in stile shaker, ante grigie, top in quarzo composito, paraspruzzi a effetto metallico, paraspruzzi con lastra di vetro, elettrodomestici da incasso e pavimento in gres porcellanato
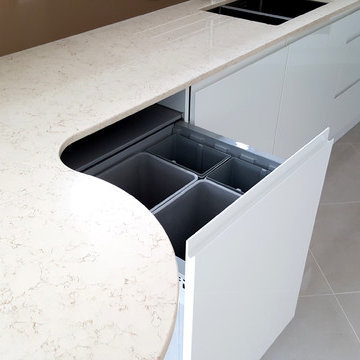
Gary Bartlett
Immagine di una piccola cucina moderna con lavello da incasso, ante lisce, ante bianche, top in quarzite, paraspruzzi a effetto metallico, paraspruzzi con lastra di vetro, elettrodomestici in acciaio inossidabile, pavimento con piastrelle in ceramica e nessuna isola
Immagine di una piccola cucina moderna con lavello da incasso, ante lisce, ante bianche, top in quarzite, paraspruzzi a effetto metallico, paraspruzzi con lastra di vetro, elettrodomestici in acciaio inossidabile, pavimento con piastrelle in ceramica e nessuna isola
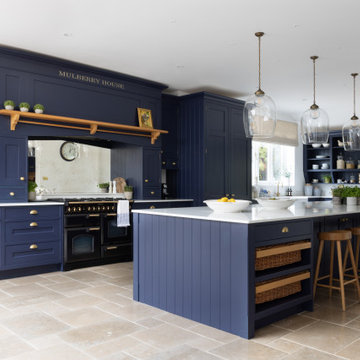
As part of an expansive extension to a Victorian property in a picturesque village just outside Winchester, Searle & Taylor was appointed to design and make a capacious bespoke in-frame Shaker kitchen with a separate walk-in pantry.
The clients were seeking a traditional handpainted kitchen with a statement island as the central focus of the room. At the end of the extension are double doors leading to the garden so the design was created to ensure that the island and pendant lights were completely symmetrical with this feature. With storage a key component, there are 26 pull-out drawers in the kitchen and pantry, all featuring solid oak dovetail drawer boxes, plus four open vegetable wicker basket drawers. All cabinetry is painted in Inkwell by Colour Trend Paints.
Darren Taylor designed breakfront cabinetry using a 30mm chamfer frame with oak carcases for the cooking and wet runs and all feature tongue and grooved end panels. For the cooking area, opposite the island, he designed symmetrical cupboards and drawers on both sides of the Rangemaster range cooker, with a silver antique glass splashback above it within a bow fronted Adam-style canopy.
The large canopy features a central ceiling-height cornice with a lacquered oak overmantel shelf complete with corbel supports with a horizontal dowel that runs through them used for hanging cooking utensils. Slim cabinets on either side of the canopy include oak internal shelving, with one that houses a knife rack mounted on the interior door. Each features single spice drawers beneath, while additional floating cabinets extending from the canopy feature further small spice drawers to the right and left. A pair of integrated fridge freezers are concealed by floor to ceiling cabinetry décor fronts.
The wet run is situated beneath a large window, extending at a right angle, and includes storage and utility cupboards, an integrated dishwasher and a cupboard for pull-out bins. Centrally located beneath the window is a double farmhouse sink by Villeroy & Boch, which incorporates a waste disposal unit by InSinkerator, and a satin brass tap by Perrin & Rowe. Specified throughout the kitchen, on the island, and in the walk-in pantry, is a 20mm thick quartz worktop with pencil edging in Blanco Zeus by Silestone. This surface is also used as an upstand and as a stone sill situated beneath the sink to help protect the cabinetry from water damage.
To both sides of the double doors leading to the garden are symmetrical wall-mounted dresser cabinets with open shelving and tongue and groove back panels. These are used to store cookery books and decorative items and they connect with one another via a flyover shelf above the doorway. Beneath each are further storage cupboards.
On the working side of the 4.7 metre x 1.4 metre island feature are 10 symmetrical 900mm wide drawers to accommodate pans, plates and crockery. On the side facing the walk-in pantry the worksurface overhangs at the centre to accommodate four counter stools beneath for informal dining. At each end, are 900mm cutlery drawers above vegetable baskets on hardwood runners. At each corner of the island are square chamfered legs with lamb’s tongue edging that surround tongue and grooved end panels. Above the island are three pendant lights by Jim Lawrence Lighting.
The walk-in pantry is situated in an original part of the house and during the design process it was agreed to showcase the original brickwork. This room features a combination of enclosed cabinetry for storing dry foodstuffs with plenty of open shelving to house bowls, baskets and vases.
Throughout the kitchen and the walk-in pantry, a mix of Armac Martin antique brass ball knob and pull-cup handles, together with brass butt hinges all add to the contemporary Shaker aesthetic.
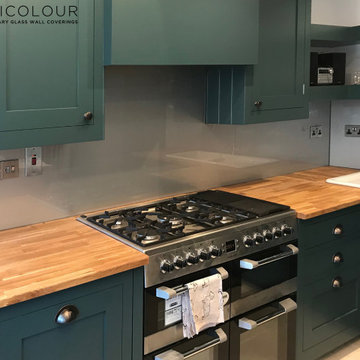
Our Opticolour Metallic glass is ideal for adding texture and a subtle shimmer to your kitchen. With this glass being toughened, it's perfect for use behind a heat source, whilst being truly stunning at the same time. Visit our website to view our full range of metallic colours.
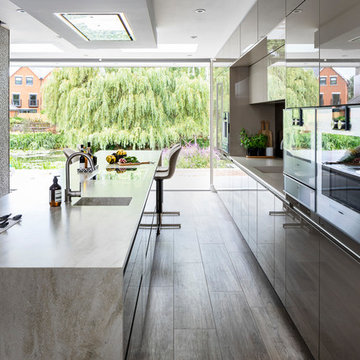
SieMatic high gloss lacquer kitchen cabinetry with Gaggenau appliances, Corian work surfaces and feature metalic glass cladding.
Photography by Chris Snook
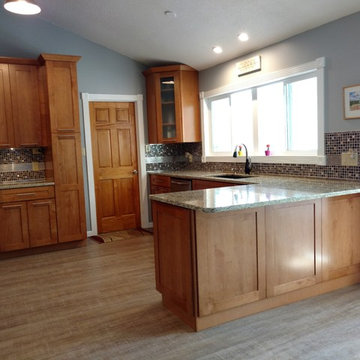
Design and installation: David Barker - 50 Lakes Cabinet Design
Cabinets: Kraftmaid - Durham with a Praline Finish
Countertop: Granite - Affordable Stone Products
Cucine con paraspruzzi a effetto metallico e paraspruzzi con lastra di vetro - Foto e idee per arredare
4