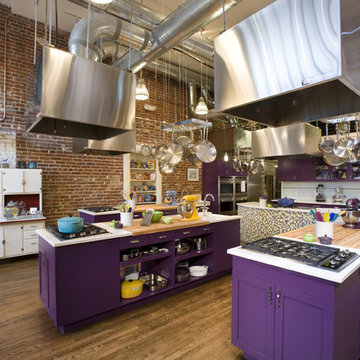Cucine con nessun'anta - Foto e idee per arredare
Ordina per:Popolari oggi
1 - 20 di 53 foto

A complete painted poplar kitchen. The owners like drawers and this kitchen has fifteen of them, dovetailed construction with heavy duty soft-closing undermount drawer slides. The range is built into the slate-topped island, the back of which cantilevers over twin bookcases to form a comfortable breakfast bar. Against the wall, more large drawer sections and a sink cabinet are topped by a reclaimed spruce countertop with breadboard end. Open shelving above allows for colorful display of tableware.
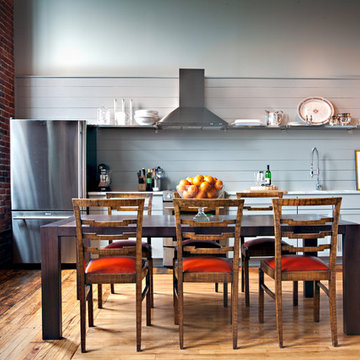
Foto di una cucina minimal con elettrodomestici in acciaio inossidabile e nessun'anta
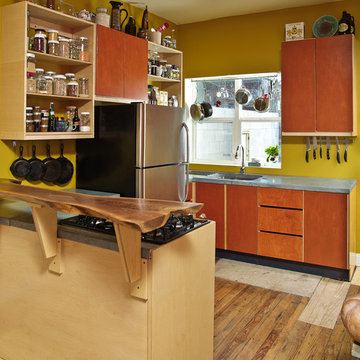
Isaac Turner
Esempio di una cucina eclettica con top in cemento, elettrodomestici in acciaio inossidabile e nessun'anta
Esempio di una cucina eclettica con top in cemento, elettrodomestici in acciaio inossidabile e nessun'anta

Idee per una cucina ad U contemporanea con elettrodomestici in acciaio inossidabile, nessun'anta, ante in legno scuro, paraspruzzi bianco e paraspruzzi in marmo

Remodel of a two-story residence in the heart of South Austin. The entire first floor was opened up and the kitchen enlarged and upgraded to meet the demands of the homeowners who love to cook and entertain. The upstairs master bathroom was also completely renovated and features a large, luxurious walk-in shower.
Jennifer Ott Design • http://jenottdesign.com/
Photography by Atelier Wong
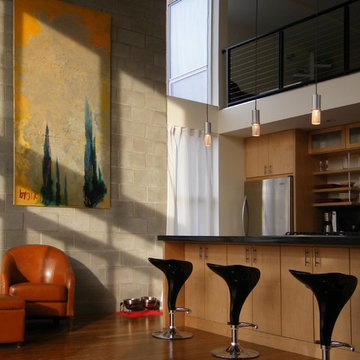
Esempio di una cucina industriale con nessun'anta, ante in legno scuro e elettrodomestici in acciaio inossidabile
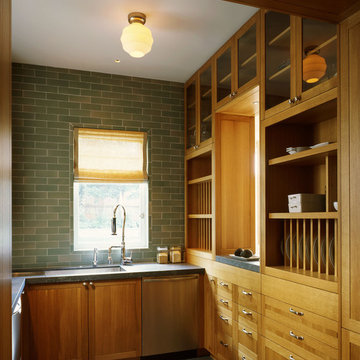
Renovation and addition to 1907 historic home including new kitchen, family room, master bedroom suite and top level attic conversion to living space. Scope of work also included a new foundation, wine cellar and garage. The architecture remained true to the original intent of the home while integrating modern detailing and design.
Photos: Matthew Millman
Architect: Schwartz and Architecture
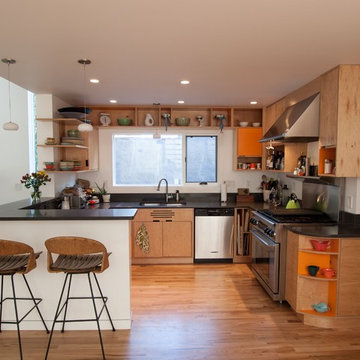
John Prindle © 2012 Houzz
Idee per una cucina minimalista in acciaio con elettrodomestici in acciaio inossidabile, nessun'anta e ante in legno chiaro
Idee per una cucina minimalista in acciaio con elettrodomestici in acciaio inossidabile, nessun'anta e ante in legno chiaro
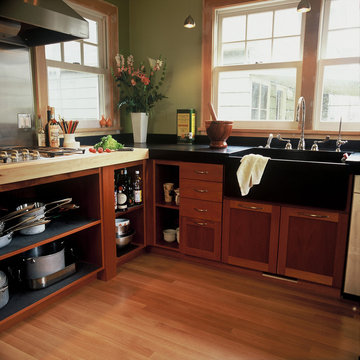
Open, light-filled and fresh, this kitchen puts the chef right in the middle of it all.
Foto di una cucina minimal con lavello stile country, nessun'anta e ante in legno bruno
Foto di una cucina minimal con lavello stile country, nessun'anta e ante in legno bruno
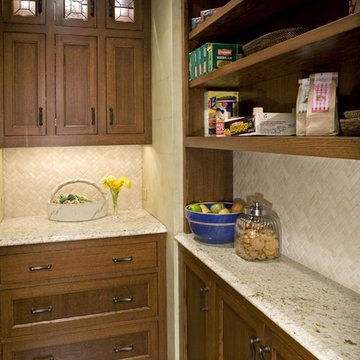
This kitchen is in a very traditional Tudor home, but the previous homeowners had put in a contemporary, commercial kitchen, so we brought the kitchen back to it's original traditional glory. We used Subzero and Wolf appliances, custom cabinetry, granite, and hand scraped walnut floors in this kitchen. We also worked on the mudroom, hallway, butler's pantry, and powder room.
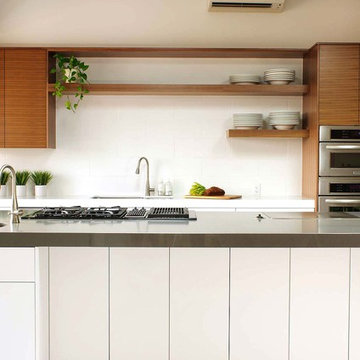
Design by Carriage Lane Design Build
http://www.carriagelanedesigns.com/
Millwork by Alta Moda
http://www.altamoda.ca/
Photo by Stephani Buchman
http://www.buchmanphoto.com
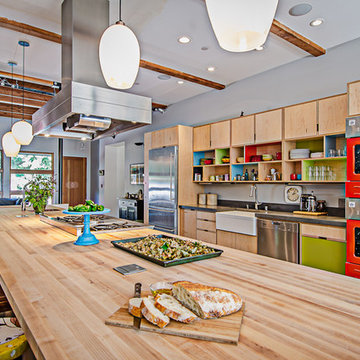
Vaagsland Capture
Ispirazione per una cucina parallela industriale con lavello stile country, top in legno, nessun'anta, ante in legno chiaro e elettrodomestici colorati
Ispirazione per una cucina parallela industriale con lavello stile country, top in legno, nessun'anta, ante in legno chiaro e elettrodomestici colorati
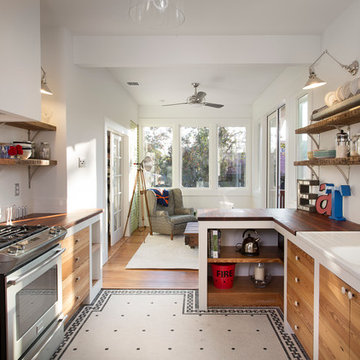
Immagine di una cucina bohémian chiusa con paraspruzzi con piastrelle diamantate, top in legno, lavello integrato e nessun'anta
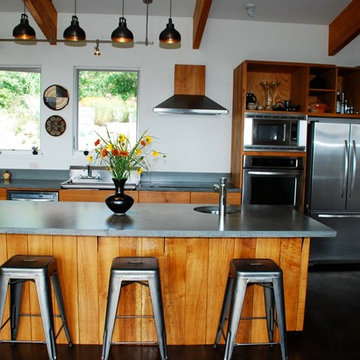
Designed with a rusty mining shed as the goal, this is a new residence featuring geo-thermal heating/cooling, passive solar lighting and heating, high efficiency foam insulation, SIPS panels, low flow water fixtures and locally sourced/milled woodwork.
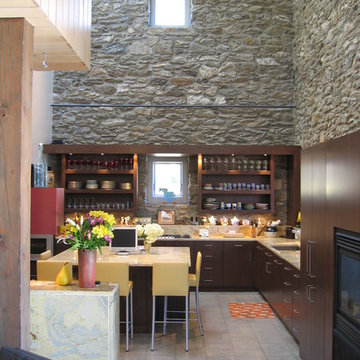
Bank Barn Renovation: Wynnewood, Pennsylvania
Thick fieldstone stone walls and a solid hand hewed chestnut post and beam frame provide the existing structure. The Barn, built in 1862, is set into a gentle slope with an entry court and koi pond providing a new foreground to the house. The existing two story wood frame space, that once contained bails of hay, is enclosed to become the new entry, gallery and dining room. A large opening in the south facing stone wall connects the interior of the house to the landscape. The interior of the house plays like a big tree house. Lighted from above, all the rooms of the house are placed in this space using walls and volumes to partition public from private spaces.

A European-California influenced Custom Home sits on a hill side with an incredible sunset view of Saratoga Lake. This exterior is finished with reclaimed Cypress, Stucco and Stone. While inside, the gourmet kitchen, dining and living areas, custom office/lounge and Witt designed and built yoga studio create a perfect space for entertaining and relaxation. Nestle in the sun soaked veranda or unwind in the spa-like master bath; this home has it all. Photos by Randall Perry Photography.
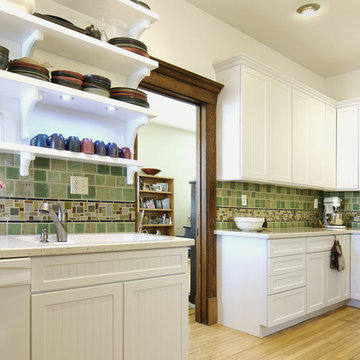
Foto di una cucina a L classica chiusa e di medie dimensioni con elettrodomestici bianchi, nessun'anta, ante bianche, paraspruzzi verde, lavello sottopiano, paraspruzzi con piastrelle in ceramica, parquet chiaro e nessuna isola
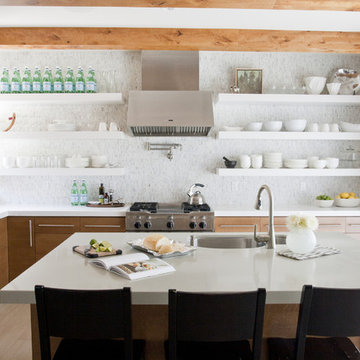
photos by Meikel Reece
Esempio di una cucina design con paraspruzzi con piastrelle a mosaico, elettrodomestici in acciaio inossidabile, lavello sottopiano, nessun'anta, ante in legno scuro e paraspruzzi bianco
Esempio di una cucina design con paraspruzzi con piastrelle a mosaico, elettrodomestici in acciaio inossidabile, lavello sottopiano, nessun'anta, ante in legno scuro e paraspruzzi bianco
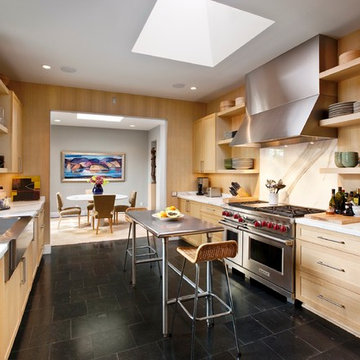
Photo: Jim Bartsch Photography
Idee per una cucina design chiusa con elettrodomestici in acciaio inossidabile, lavello da incasso, nessun'anta, ante in legno chiaro, top in marmo, paraspruzzi bianco, paraspruzzi in lastra di pietra e pavimento nero
Idee per una cucina design chiusa con elettrodomestici in acciaio inossidabile, lavello da incasso, nessun'anta, ante in legno chiaro, top in marmo, paraspruzzi bianco, paraspruzzi in lastra di pietra e pavimento nero
Cucine con nessun'anta - Foto e idee per arredare
1
