Cucine con lavello stile country e pavimento in legno massello medio - Foto e idee per arredare
Filtra anche per:
Budget
Ordina per:Popolari oggi
221 - 240 di 76.839 foto
1 di 3
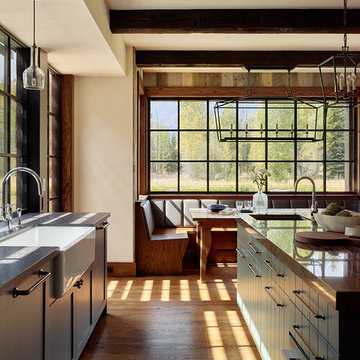
Matthew Millman
Foto di una cucina abitabile stile rurale con lavello stile country, ante lisce, ante verdi e pavimento in legno massello medio
Foto di una cucina abitabile stile rurale con lavello stile country, ante lisce, ante verdi e pavimento in legno massello medio
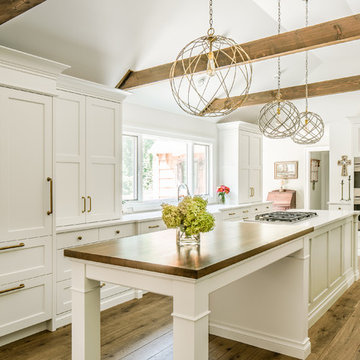
Kitchen: erik kitchen design- avon nj
Interior Design: Katlarsondesigns.com
Ispirazione per una grande cucina country con ante in stile shaker, ante bianche, lavello stile country, top in quarzo composito, elettrodomestici in acciaio inossidabile e pavimento in legno massello medio
Ispirazione per una grande cucina country con ante in stile shaker, ante bianche, lavello stile country, top in quarzo composito, elettrodomestici in acciaio inossidabile e pavimento in legno massello medio
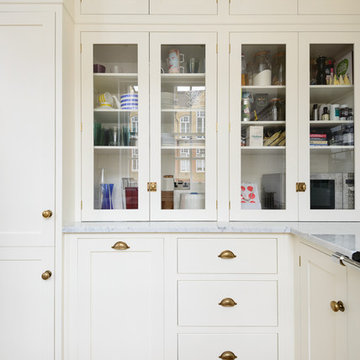
Esempio di una piccola cucina ad U contemporanea chiusa con lavello stile country, ante in stile shaker, ante bianche, top in marmo, paraspruzzi bianco, paraspruzzi con piastrelle diamantate, elettrodomestici colorati, pavimento in legno massello medio e nessuna isola

Esempio di una cucina tradizionale di medie dimensioni con ante in stile shaker, ante beige, paraspruzzi beige, elettrodomestici in acciaio inossidabile, pavimento in legno massello medio, lavello stile country, top in marmo, paraspruzzi in gres porcellanato e pavimento marrone

Their family expanded, and so did their home! After nearly 30 years residing in the same home they raised their children, this wonderful couple made the decision to tear down the walls and create one great open kitchen family room and dining space, partially expanding 10 feet out into their backyard. The result: a beautiful open concept space geared towards family gatherings and entertaining.
Wall color: Benjamin Moore Revere Pewter
Cabinets: Dunn Edwards Droplets
Island: Dunn Edwards Stone Maison
Flooring: LM Flooring Nature Reserve Silverado
Countertop: Cambria Torquay
Backsplash: Walker Zanger Grammercy Park
Sink: Blanco Cerana Fireclay
Photography by Amy Bartlam
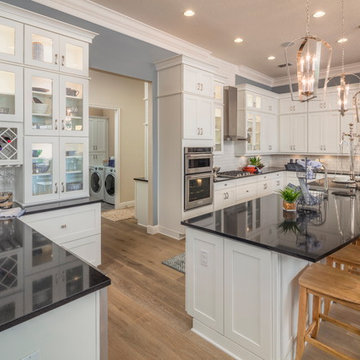
Jeremy Flowers Photography
Ispirazione per una grande cucina country chiusa con ante in stile shaker, ante bianche, paraspruzzi bianco, paraspruzzi con piastrelle diamantate, elettrodomestici in acciaio inossidabile, pavimento in legno massello medio, lavello stile country, top in quarzo composito, pavimento marrone e top nero
Ispirazione per una grande cucina country chiusa con ante in stile shaker, ante bianche, paraspruzzi bianco, paraspruzzi con piastrelle diamantate, elettrodomestici in acciaio inossidabile, pavimento in legno massello medio, lavello stile country, top in quarzo composito, pavimento marrone e top nero

Closeup of the door to the hidden pantry. False panels and hardware to match the rest of the bank of cabinets.
We custom made all of the kitchen cabinetry and shelving. The kitchen was a small area so maximizing usable space with function and design was crucial.
The transitional design features a pantry wall with the Sub Zero all glass door refrigerator and oven cabinet centered and equal size pantry cabinets to either side with 3 large storage drawers below and rollout shelves and work surfaces behind the door cabinets above in each with a hidden walk-in pantry door next to the Sub Zero. The cabinets on the range wall all have large storage drawers with wood organizers in the top drawer for spices and utensils. The client also wanted floating shelves to either side of the steel hood which were made from re-sawn maple to look like cut pieces from an old beam, each shelf is lit from the underside with LED flush mounted puck lights.
The island was our biggest challenge. It needed to house several appliances of different size, a farmhouse sink and be able to have function from all 4 sides and still have room for seating space on the backside. The sink side has the farmhouse sink centered with storage drawers to the right that feature wood organizers and a double middle drawer to help hold all the small utensils and still maintain the 3 drawer look from the front view that matches the integrated dishwasher to the left. The right side contains both the integrated soft close trash unit and an icemaker with a third false panel door to maintain the size balance for all three. The left side houses the Sub Zero undercounter freezer. I wanted the face to look like six equal sized drawers, which left the integrated drawer fronts for the freezer overlapping the side panel for the dishwasher. The back of the island has storage tucked up under the seating space. The quartz countertop meets up against the maple butcher block to create a stunning island top. All in all the end result of this kitchen is a beautiful space with wonderful function.
We finished the false beams in our exclusive hand-rubbed cappuccino stain.
Photos: Kimball Ungerman
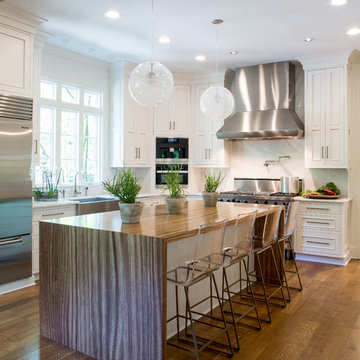
Countertop Wood: Zebrawood
Construction Style: Flat Grain
Countertop Thickness: 1 3/4"
Size: 49" x 37 1/4" mitered to 49" x 96 3/4" mitered to 49" x 37 1/4"
Countertop Edge Profile: 1/8” Roundover on the top horizontal edges, bottom horizontal edges, and vertical corners
Wood Countertop Finish: Durata® Waterproof Permanent Finish in Satin sheen
Wood Stain: Natural Wood – No Stain
Designer: Karen Kassen, CMKBD, ASID, of Kitchens Unlimited
Job: 13823
Countertop Options: Integrated multi-outlet plug strip under the counter overhang
Complimentary Countertops: Polished Marble
Grothouse also crafted a matching flat grain Zebrawood counter for the Butler’s pantry.

Idee per una cucina tradizionale di medie dimensioni con lavello stile country, ante con riquadro incassato, ante bianche, top in quarzite, paraspruzzi beige, elettrodomestici in acciaio inossidabile, pavimento in legno massello medio e pavimento marrone

Photography: Jason Stemple
Immagine di una piccola cucina chic con lavello stile country, ante a filo, ante verdi, top in marmo, paraspruzzi bianco, elettrodomestici in acciaio inossidabile e pavimento in legno massello medio
Immagine di una piccola cucina chic con lavello stile country, ante a filo, ante verdi, top in marmo, paraspruzzi bianco, elettrodomestici in acciaio inossidabile e pavimento in legno massello medio
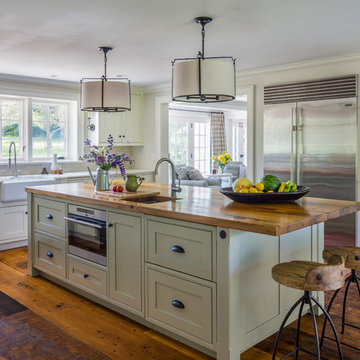
This modern farmhouse kitchen was created to match the style and feel of the rest of the historic house built in the 1700s. Reclaimed flooring and counters, white fully custom Grabill cabinets, a farmhouse sink, and marble counters complete this lovely kitchen. Design and Installation by Main Street at Botellos. Photography by Eric Roth.
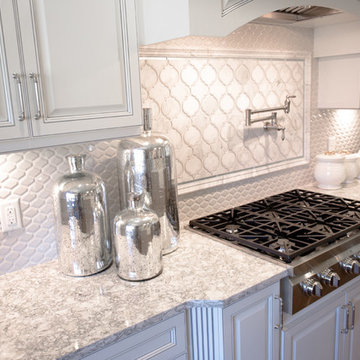
Esempio di una cucina classica con lavello stile country, ante con bugna sagomata, ante bianche, top in quarzite, paraspruzzi bianco, paraspruzzi con piastrelle in ceramica, elettrodomestici in acciaio inossidabile e pavimento in legno massello medio
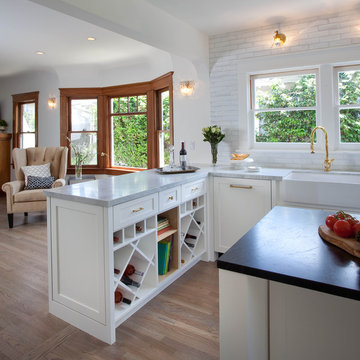
Kim Grant, Architect; Gail Owens, Photographer
Foto di una cucina tradizionale con lavello stile country, ante in stile shaker, ante bianche, top in saponaria, paraspruzzi bianco e pavimento in legno massello medio
Foto di una cucina tradizionale con lavello stile country, ante in stile shaker, ante bianche, top in saponaria, paraspruzzi bianco e pavimento in legno massello medio

Kitchen in the Blue Ridge Home from Arthur Rutenberg Homes by American Eagle Builders in The Cliffs Valley, Travelers Rest, SC
Immagine di un'ampia cucina stile rurale con lavello stile country, ante con bugna sagomata, top in granito, pavimento in legno massello medio, paraspruzzi marrone, paraspruzzi con piastrelle in ceramica, elettrodomestici da incasso, ante bianche e pavimento marrone
Immagine di un'ampia cucina stile rurale con lavello stile country, ante con bugna sagomata, top in granito, pavimento in legno massello medio, paraspruzzi marrone, paraspruzzi con piastrelle in ceramica, elettrodomestici da incasso, ante bianche e pavimento marrone

Esempio di una grande cucina tradizionale con ante con bugna sagomata, paraspruzzi beige, ante bianche, lavello stile country, top in saponaria, paraspruzzi con piastrelle in ceramica, pavimento in legno massello medio e pavimento marrone
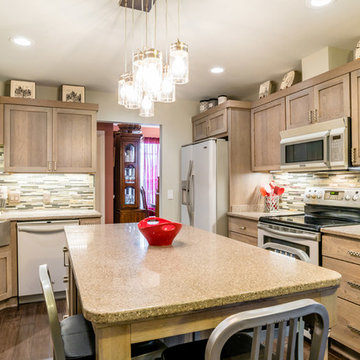
Avera Dsgn
Immagine di una cucina tradizionale chiusa e di medie dimensioni con lavello stile country, ante in stile shaker, ante grigie, top in quarzo composito, paraspruzzi grigio, paraspruzzi con piastrelle di vetro, elettrodomestici bianchi e pavimento in legno massello medio
Immagine di una cucina tradizionale chiusa e di medie dimensioni con lavello stile country, ante in stile shaker, ante grigie, top in quarzo composito, paraspruzzi grigio, paraspruzzi con piastrelle di vetro, elettrodomestici bianchi e pavimento in legno massello medio
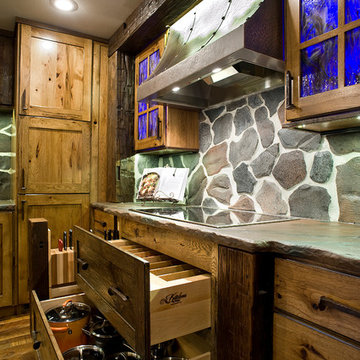
Cipher Imaging
Foto di una cucina rustica di medie dimensioni con lavello stile country, ante in stile shaker, ante con finitura invecchiata, top in cemento, paraspruzzi grigio, paraspruzzi in lastra di pietra, elettrodomestici in acciaio inossidabile e pavimento in legno massello medio
Foto di una cucina rustica di medie dimensioni con lavello stile country, ante in stile shaker, ante con finitura invecchiata, top in cemento, paraspruzzi grigio, paraspruzzi in lastra di pietra, elettrodomestici in acciaio inossidabile e pavimento in legno massello medio
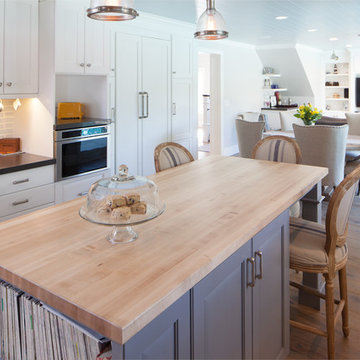
Great shot from the kitchen leading back towards the doning space and the new lving room and its build in entertainment center.
Photos By Tim Krueger
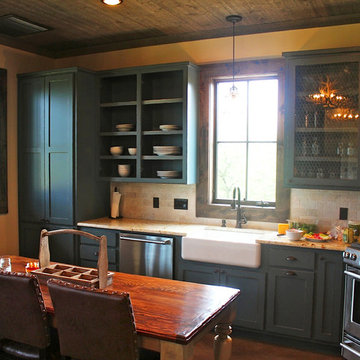
A collection of barn apartments sold across the country. Each of these Denali barn apartment models includes fully engineered living space above and room below for horses, garage, storage or work space. Our Denali model is 36 ft. wide and available in several lengths: 36 ft., 48 ft., 60 ft. and 72 ft. There are over 16 floor plan layouts to choose from that coordinate with several dormer styles and sizes for the most attractive rustic architectural style on the kit building market. Find more information on our website or give us a call and request an e-brochure detailing this barn apartment model.
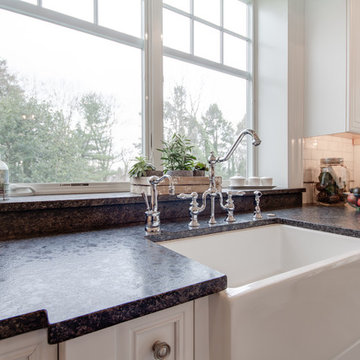
This bright kitchen features gorgeous white UltraCraft cabinetry and natural wood floors. The island countertop is Mont Blanc honed quartzite with a build-up edge treatment. To contrast, the perimeter countertop is Silver Pearl Leathered granite. All of the elements are tied together in the backsplash which features New Calacatta marble subway tile with a beautiful waterjet mosaic insert over the stove.
Cucine con lavello stile country e pavimento in legno massello medio - Foto e idee per arredare
12