Cucine con lavello stile country e paraspruzzi in quarzo composito - Foto e idee per arredare
Filtra anche per:
Budget
Ordina per:Popolari oggi
81 - 100 di 3.691 foto
1 di 3
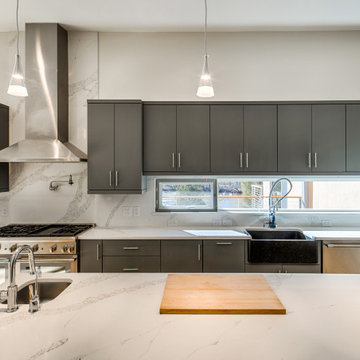
Even the kitchen has a river view, supplied by backsplash windows.
Immagine di una cucina moderna di medie dimensioni con lavello stile country, ante lisce, ante grigie, top in quarzo composito, paraspruzzi bianco, paraspruzzi in quarzo composito, elettrodomestici in acciaio inossidabile, parquet chiaro, pavimento marrone, top bianco e travi a vista
Immagine di una cucina moderna di medie dimensioni con lavello stile country, ante lisce, ante grigie, top in quarzo composito, paraspruzzi bianco, paraspruzzi in quarzo composito, elettrodomestici in acciaio inossidabile, parquet chiaro, pavimento marrone, top bianco e travi a vista
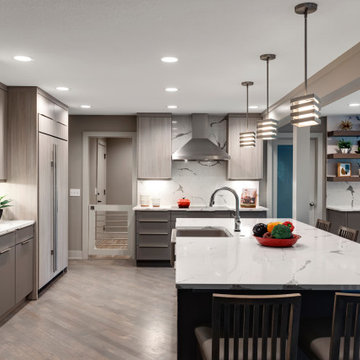
This kitchen had a fantastic head start from a previous remodel back in 2006, which opened up the space. However, our clients wanted to take it a step further. We added two structural posts to accommodate an expanded header. This change allowed us to create an inviting island that not only provides extra prep space but also offers room for six stools.
The existing maple wood floors were too beautiful to replace, so we laced into them to seamlessly blend the new square footage. The entire floor was elegantly stained grey, creating a cohesive and sophisticated look throughout the space.
The textured melamine wood grain laminate and painted slab doors for the cabinets added a touch of contemporary elegance. The Cambria Queensbury countertops, paired with a full-height backsplash, create a sleek and easy-to-maintain kitchen surface.
A upgraded kitchen is not complete without top-notch appliances. In this project, we installed a 48″ Sub-Zero refrigerator, oven, speed oven, beverage refrigerator, wine cooler, induction cooktop, and a decorative stainless hood. The cast iron farm sink found a new home in the spacious island, flanked by two dishwashers for ultimate convenience.
Initially designed as a dry bar, an overseas trip inspired our clients to upgrade to a wet bar. After experiencing the joy of sparkling water in Europe, they decided to bring this feature home. The custom-built Grohe faucet was added to provide non-sparkling and sparkling water options, thanks to a carbonated canister cleverly hidden under the sink.
To add a touch of warmth and continuity, we incorporated floating shelves made of cherry wood, stained to match the new dining room table. This not only ties the spaces together but also adds a unique design element to the wet bar area.
A pocket door leading to the mudroom and back entry, originally added in the 2006 remodel, was kept, and a custom-built dog door made of wood and metal rods was integrated. Now, the dogs can stay in the back entry yet still be part of the family action.
New windows and sliding glass doors were installed to provide breathtaking views of the lush landscape and a stunning blue stone patio with a fireplace, seamlessly connecting the interior to the outdoors.
This project showcases our commitment to marrying functionality, elegance, and innovation. If you have a unique vision for your kitchen, our team at Crystal Kitchen is here to turn it into a reality. Contact us today and let’s create your dream space together!
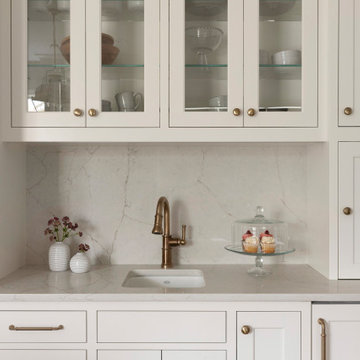
Martha O'Hara Interiors, Interior Design & Photo Styling | Thompson Construction, Builder | Spacecrafting Photography, Photography
Please Note: All “related,” “similar,” and “sponsored” products tagged or listed by Houzz are not actual products pictured. They have not been approved by Martha O’Hara Interiors nor any of the professionals credited. For information about our work, please contact design@oharainteriors.com.

Large airy open plan kitchen, flooded with natural light opening onto the garden. Hand made timber units, with feature copper lights, antique timber floor and window seat.
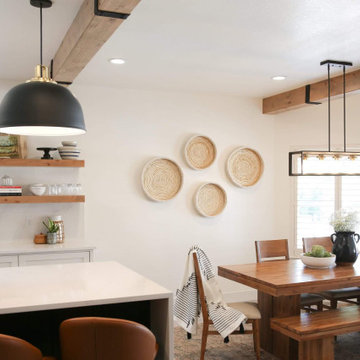
“This kitchen was a really fun project to work on. My clients entrusted this project to me and I am forever grateful for the opportunity. They allowed me to think outside the box on the space plan, and trusted me with my design selections for the project. Overall, I am so happy with how everything turned out!”
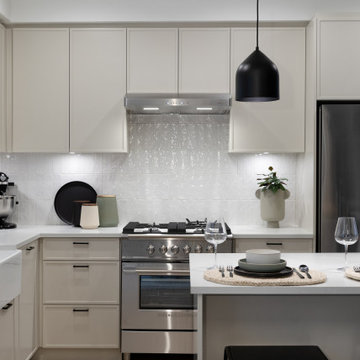
Ispirazione per una cucina country di medie dimensioni con lavello stile country, ante in stile shaker, ante beige, top in quarzite, paraspruzzi bianco, paraspruzzi in quarzo composito, elettrodomestici in acciaio inossidabile, pavimento in laminato, pavimento beige e top bianco
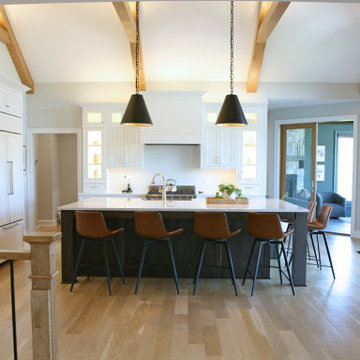
A large family gathering space was the driving idea when this kitchen was laid out. The contrasting island with seating for six on a daily basis takes the place of a kitchen table. With the vaulted ceiling bathed in light this bright kitchen feels comfortable from breakfast through dinner times!

Incredible double island entertaining kitchen. Rustic douglas fir beams accident this open kitchen with a focal feature of a stone cooktop and steel backsplash.
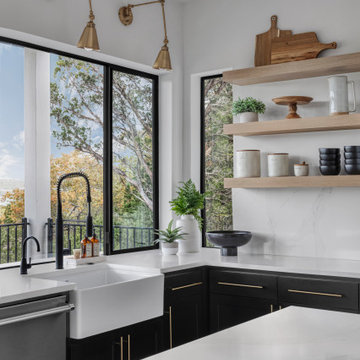
Ispirazione per una cucina country di medie dimensioni con lavello stile country, ante in stile shaker, ante nere, top in quarzo composito, paraspruzzi bianco, paraspruzzi in quarzo composito, elettrodomestici in acciaio inossidabile, parquet chiaro, pavimento marrone, top bianco e soffitto in perlinato
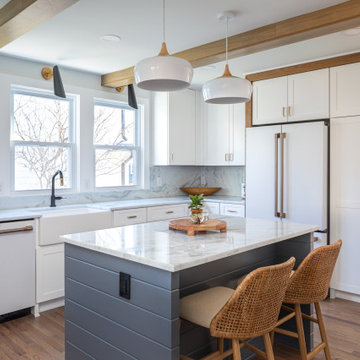
Foto di un cucina con isola centrale eclettico di medie dimensioni con lavello stile country, ante in stile shaker, ante bianche, top in quarzite, paraspruzzi bianco, paraspruzzi in quarzo composito, elettrodomestici bianchi, pavimento in legno massello medio, pavimento marrone, top bianco e travi a vista
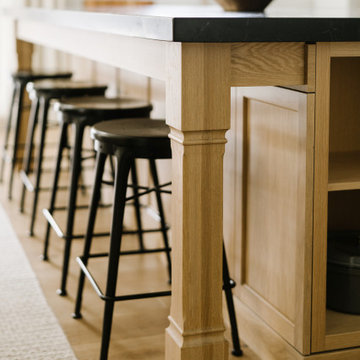
Immagine di una grande cucina tradizionale con lavello stile country, ante in legno chiaro, top in quarzo composito, paraspruzzi bianco, paraspruzzi in quarzo composito, elettrodomestici in acciaio inossidabile, parquet chiaro, top nero e ante in stile shaker
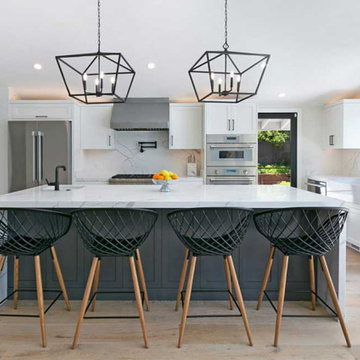
Contemporary black matte metal light fixtures anchor the kitchen space.
Ispirazione per una grande cucina contemporanea con ante con riquadro incassato, ante bianche, top in quarzo composito, paraspruzzi bianco, paraspruzzi in quarzo composito, elettrodomestici in acciaio inossidabile, parquet chiaro, pavimento beige, top bianco, soffitto a volta e lavello stile country
Ispirazione per una grande cucina contemporanea con ante con riquadro incassato, ante bianche, top in quarzo composito, paraspruzzi bianco, paraspruzzi in quarzo composito, elettrodomestici in acciaio inossidabile, parquet chiaro, pavimento beige, top bianco, soffitto a volta e lavello stile country
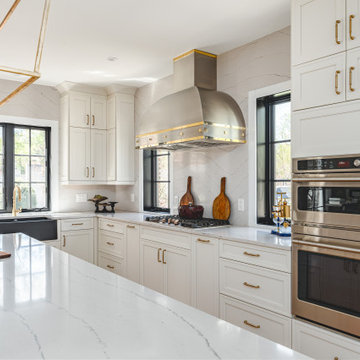
Welcome to our latest renovation project! Dive into the elegance of our white transitional kitchen, an exquisite fusion of contemporary designs and classic elements, all while taking a leaf out of iconic Italian kitchen aesthetics. The dominant stainless steel hood isn't just a functional addition; it's a centerpiece that marries perfectly with the subtle yet striking brass accents scattered throughout the kitchen.
But that's not all! Accompany us through a transformative journey as we uplift the floors, breathing new life and charm into the space. And for those who are workspace enthusiasts, our office renovation is nothing short of a visual treat. Infused with the sophistication of navy and black hues, the office space is a reflection of modernity. The industrial-inspired furniture not only elevates the room's design but provides an efficient and stylish work environment.

A traditional Shaker kitchen with a large central island and a wonderful breakfast area featuring a banquette seat. The island functions both as a prep area but also has space for bar stools, perfect for entertaining or for quick meals with the family. We also included a wooden towel rail to the side of the island, perfect for hanging tea towels. We love how the garden views unfold from every angle in the room, resulting in a kitchen filled with natural light.
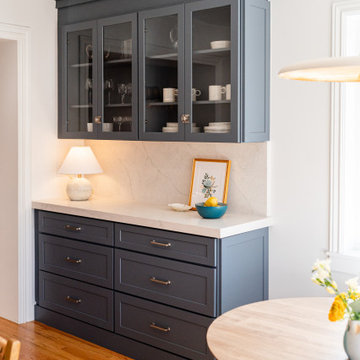
The buffet in the cozy Park Hill Denver kitchen is situated conveniently near the kitchen, informal and formal dining areas. This makes serving and using it a breeze!

The Harris Kitchen uses our slatted cabinet design which draws on contemporary shaker and vernacular country but with a modern rustic feel. This design lends itself beautifully to both freestanding or fitted furniture and can be used to make a wide range of freestanding pieces such as larders, dressers and islands. This Kitchen is made from English Character Oak and custom finished with a translucent sage coloured Hard Wax Oil which we mixed in house, and has the effect of a subtle wash of colour without detracting from the character, tonal variations and warmth of the wood. This is a brilliant hardwearing, natural and breathable finish which is water and stain resistant, food safe and easy to maintain.
The slatted cabinet design was originally inspired by old vernacular freestanding kitchen furniture such as larders and meat safes with their simple construction and good airflow which helped store food and provisions in a healthy and safe way, vitally important before refrigeration. These attributes are still valuable today although rarely used in modern cabinetry, and the Slat Cabinet series does this with very narrow gaps between the slats in the doors and cabinet sides.
Emily & Greg commissioned this kitchen for their beautiful old thatched cottage in Warwickshire. The kitchen it was replacing was out dated, didn't use the space well and was not fitted sympathetically to the space with its old uneven walls and low beamed ceilings. A carefully considered cupboard and drawer layout ensured we maximised their storage space, increasing it from before, whilst opening out the space and making it feel less cramped.
The cabinets are made from Oak veneered birch and poplar core ply with solid oak frames, panels and doors. The main cabinet drawers are dovetailed and feature Pippy/Burr Oak fronts with Sycamore drawer boxes, whilst the two Larders have slatted Oak crate drawers for storage of vegetables and dry goods, along with spice racks shelving and automatic concealed led lights. The wall cabinets and shelves also have a continuous strip of dotless led lighting concealed under the front edge, providing soft light on the worktops.
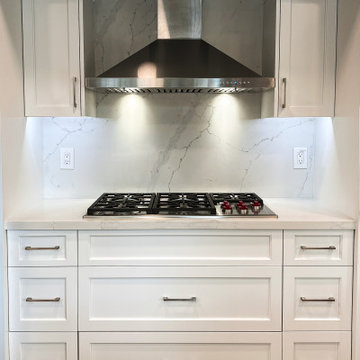
kitchen remodel for busy family with young child; sliders to pool and deck entertaining
Esempio di una cucina chic di medie dimensioni con lavello stile country, ante di vetro, ante bianche, top in quarzite, paraspruzzi bianco, paraspruzzi in quarzo composito, elettrodomestici in acciaio inossidabile, pavimento in vinile, penisola e top bianco
Esempio di una cucina chic di medie dimensioni con lavello stile country, ante di vetro, ante bianche, top in quarzite, paraspruzzi bianco, paraspruzzi in quarzo composito, elettrodomestici in acciaio inossidabile, pavimento in vinile, penisola e top bianco
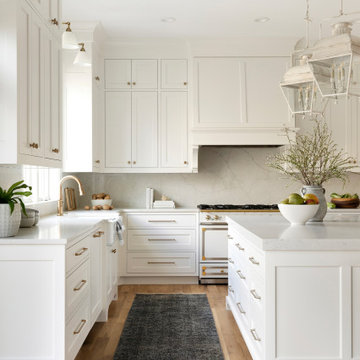
Martha O'Hara Interiors, Interior Design & Photo Styling | Thompson Construction, Builder | Spacecrafting Photography, Photography
Please Note: All “related,” “similar,” and “sponsored” products tagged or listed by Houzz are not actual products pictured. They have not been approved by Martha O’Hara Interiors nor any of the professionals credited. For information about our work, please contact design@oharainteriors.com.
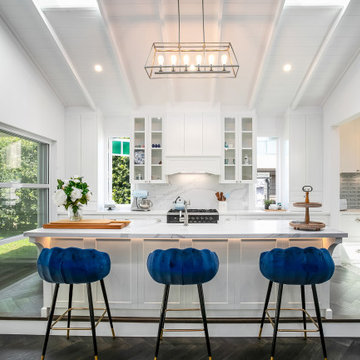
A Hamptons inspired design for Sydney's northern beaches. AstraWalker Tap. Ilve Freestanding oven. Butler sink from Shaws. Blue Velvet bar chairs from @koalaliving
Talostone Bench and Splash. Flooring from Tongue and Groove
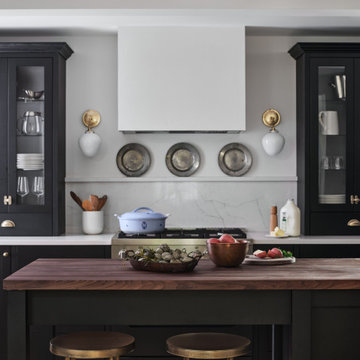
Glass cabinetry and Visual Comfort's Katie Acorn wall sconces flank a simple hood.
Ispirazione per una cucina di medie dimensioni con lavello stile country, ante lisce, ante nere, top in quarzo composito, paraspruzzi bianco, paraspruzzi in quarzo composito, elettrodomestici neri, parquet chiaro e top bianco
Ispirazione per una cucina di medie dimensioni con lavello stile country, ante lisce, ante nere, top in quarzo composito, paraspruzzi bianco, paraspruzzi in quarzo composito, elettrodomestici neri, parquet chiaro e top bianco
Cucine con lavello stile country e paraspruzzi in quarzo composito - Foto e idee per arredare
5