Cucine con lavello stile country e elettrodomestici neri - Foto e idee per arredare
Filtra anche per:
Budget
Ordina per:Popolari oggi
61 - 80 di 8.911 foto
1 di 3

What a difference it made to take that wall down! We had to put a large beam in the ceiling and support it in the sides walls with metal columns all the way down to the basement to make this structurally sound.

Le duplex du projet Nollet a charmé nos clients car, bien que désuet, il possédait un certain cachet. Ces derniers ont travaillé eux-mêmes sur le design pour révéler le potentiel de ce bien. Nos architectes les ont assistés sur tous les détails techniques de la conception et nos ouvriers ont exécuté les plans.
Malheureusement le projet est arrivé au moment de la crise du Covid-19. Mais grâce au process et à l’expérience de notre agence, nous avons pu animer les discussions via WhatsApp pour finaliser la conception. Puis lors du chantier, nos clients recevaient tous les 2 jours des photos pour suivre son avancée.
Nos experts ont mené à bien plusieurs menuiseries sur-mesure : telle l’imposante bibliothèque dans le salon, les longues étagères qui flottent au-dessus de la cuisine et les différents rangements que l’on trouve dans les niches et alcôves.
Les parquets ont été poncés, les murs repeints à coup de Farrow and Ball sur des tons verts et bleus. Le vert décliné en Ash Grey, qu’on retrouve dans la salle de bain aux allures de vestiaire de gymnase, la chambre parentale ou le Studio Green qui revêt la bibliothèque. Pour le bleu, on citera pour exemple le Black Blue de la cuisine ou encore le bleu de Nimes pour la chambre d’enfant.
Certaines cloisons ont été abattues comme celles qui enfermaient l’escalier. Ainsi cet escalier singulier semble être un élément à part entière de l’appartement, il peut recevoir toute la lumière et l’attention qu’il mérite !
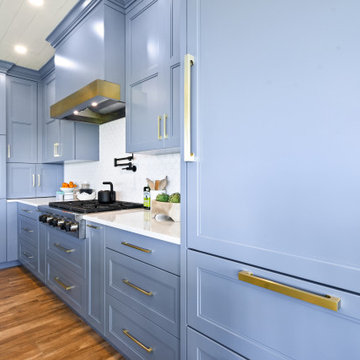
Gorgeous all blue kitchen cabinetry featuring brass and gold accents on hood, pendant lights and cabinetry hardware. The stunning intracoastal waterway views and sparkling turquoise water add more beauty to this fabulous kitchen.

Ispirazione per una grande cucina contemporanea con lavello stile country, ante in legno chiaro, top in quarzo composito, paraspruzzi bianco, paraspruzzi con piastrelle diamantate, elettrodomestici neri, pavimento con piastrelle in ceramica, pavimento bianco, top bianco e ante in stile shaker
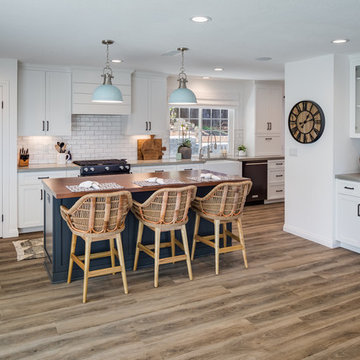
Ispirazione per una cucina stile marinaro di medie dimensioni con lavello stile country, ante in stile shaker, ante bianche, top in quarzo composito, paraspruzzi bianco, paraspruzzi con piastrelle diamantate, elettrodomestici neri, pavimento in legno massello medio e pavimento marrone
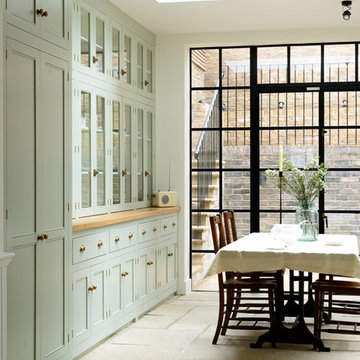
deVOL Kitchens
Immagine di una grande cucina chic con lavello stile country, ante a filo, ante bianche, top in legno, paraspruzzi bianco, paraspruzzi con piastrelle diamantate e elettrodomestici neri
Immagine di una grande cucina chic con lavello stile country, ante a filo, ante bianche, top in legno, paraspruzzi bianco, paraspruzzi con piastrelle diamantate e elettrodomestici neri
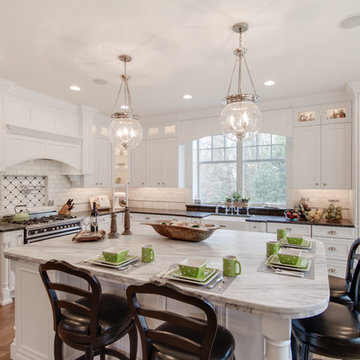
This bright kitchen features gorgeous white UltraCraft cabinetry and natural wood floors. The island countertop is Mont Blanc honed quartzite with a build-up edge treatment. To contrast, the perimeter countertop is Silver Pearl Leathered granite. All of the elements are tied together in the backsplash which features New Calacatta marble subway tile with a beautiful waterjet mosaic insert over the stove.

Immagine di una cucina di medie dimensioni con lavello stile country, ante in stile shaker, ante bianche, top in quarzite, paraspruzzi bianco, paraspruzzi con piastrelle diamantate, elettrodomestici neri, pavimento in legno massello medio e top bianco

Welcome to our latest kitchen renovation project, where classic French elegance meets contemporary design in the heart of Great Falls, VA. In this transformation, we aim to create a stunning kitchen space that exudes sophistication and charm, capturing the essence of timeless French style with a modern twist.
Our design centers around a harmonious blend of light gray and off-white tones, setting a serene and inviting backdrop for this kitchen makeover. These neutral hues will work in harmony to create a calming ambiance and enhance the natural light, making the kitchen feel open and welcoming.
To infuse a sense of nature and add a striking focal point, we have carefully selected green cabinets. The rich green hue, reminiscent of lush gardens, brings a touch of the outdoors into the space, creating a unique and refreshing visual appeal. The cabinets will be thoughtfully placed to optimize both functionality and aesthetics.
The heart of this project lies in the eye-catching French-style range and exquisite light fixture. The hood, adorned with intricate detailing, will become a captivating centerpiece above the cooking area. Its classic charm will evoke the grandeur of French country homes, while also providing efficient ventilation for a pleasant cooking experience.
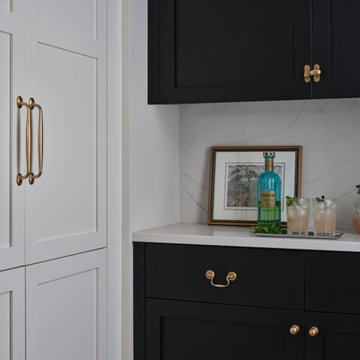
A pantry and bar just off the kitchen ensures that everything's at hand making this kitchen tailored for the rhythm of family life.
Idee per una cucina di medie dimensioni con lavello stile country, ante lisce, ante nere, top in quarzo composito, paraspruzzi bianco, paraspruzzi in quarzo composito, elettrodomestici neri, parquet chiaro e top bianco
Idee per una cucina di medie dimensioni con lavello stile country, ante lisce, ante nere, top in quarzo composito, paraspruzzi bianco, paraspruzzi in quarzo composito, elettrodomestici neri, parquet chiaro e top bianco

Lloyd and Nicola sought a kitchen that seamlessly blended with their Edwardian home's historical charm. Their style is classic and traditional, and their primary objective was to create a warm and functional space where they could entertain and socialise. Our in-frame shaker-style cabinets are at the heart of this beautiful kitchen, painted in Little Greene’s Portland Stone.

This Old world charm kitchen perfectly balances traditional, antiques and mid-century style. Raw natural finishes and texture shine's in this well though-out design style. With the avid entertainer and home chef in mind this kitchen is packed with functionality in mind with space for all.
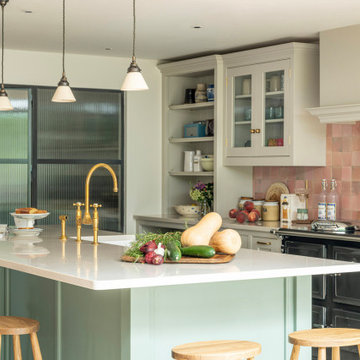
A colouful kitchen in a victorian house renovation. Two tone kitchen cabinets in soft green and off-white. The flooring is antique tiles painstakingly redesigned to fit around the island. At the back of the kitchen is a pantry area separated by a crittall doors with reeded glass.

A bold, masculine kitchen remodel in a Craftsman style home. We went dark and bold on the cabinet color and let the rest remain bright and airy to balance it out.
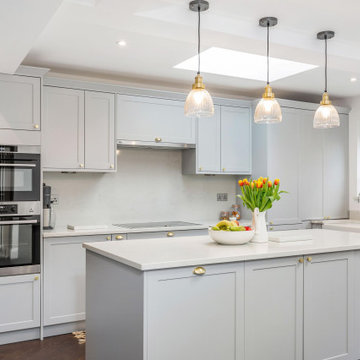
We extended the ground floor of this mid-terrace in Merton. The original property had a small conservatory towards the rear which was in need of modernisation. We removed the conservatory and extended the full width of the property towards the rear, creating this wonderfully spacious, open plan kitchen and dining area. We also incorporated a ground floor WC into the design. We also included two large skylights in the roof, a window overlooking the garden and large bi-fold doors for garden access.

Diese Küche passt optimal zum Kunden. Er ist Jäger, sitzt gern auf dem Hochsitz, genießt den Weitblick und liebt Blockhütten.
In seinem neu gebauten Haus braucht es aber auch die nötige Portion Style. Deshalb haben wir die Küche ohne wuchtige Hängeschränke geplant. Der Weitblick durch die großen Fenster ist dadurch herrlich frei.
Die angeräucherte Eiche mit ihrer markanten Struktur wirkt freilich dunkler – aber gerade das ist es, was gewünscht wird. Dafür ist die Betonarbeitsplatte schlicht und hell. Unterteilt wird sie mit einer über 4 Meter langen Massivholzbohle aus einem Stück. Perfekt abgelagertes Holz musste es also sein, damit das Material nicht schwindet oder wirft.
Ach, und weil die Küche in den Eingangsbereich zur Garderobe hineinwächst beherbergt sie gleichzeitig auch Schuhe – wer hätte gedacht, dass eine Küche so vielseitig sein kann.

A close up view to the multi-function coffee bar and pantry which features:
-A custom slide out Stainless Steel top extension
-Lighted pull-out pantry storage
-waterproof engineered quartz top for the coffee station.
-Topped with lighted glass cabinets.
-Custom Non_Beaded Inset Cabinetry by Plain & Fancy.
cabinet finish: matte black

Designed by Paula Truchon of Reico Kitchen & Bath in Frederick, MD in collaboration with Faber Custom Builders, this Rustic inspired kitchen design features Greenfield Cabinetry in the Augusta door style in 2 finishes. The perimeter kitchen cabinets feature Knotty Alder with the Federal finish. The island cabinets feature a paintable Cityscape finish. Kitchen countertops are granite in the color Steel Gray with a leathered finish. The kitchen tile backsplash features Unicom Starker Natural Slate Multi-color in 12x12 sheets. Photos courtesy of BTW Images LLC.

This project was part of Channel Nine's 2019 TV program 'Love Shack' where LTKI collaborated with homeowners and renovation specialists Deanne & Darren Jolly. The 'Love Shack' is situated in the beautiful coastal town of Fingal on Victoria's Mornington Peninsula. Dea & Darren transformed a small and dated 3 bedroom 'shack' into a stunning family home with a significant extension and redesign of the whole property. Let's Talk Kitchens & Interiors' Managing Director Rex Hirst was engaged to design and build all of the cabinetry for the project including kitchen, scullery, mudroom, laundry, bathroom vanities, entertainment units, master walk-in-robe and wardrobes. We think the combination of Dea's honed eye for colour and style and Rex's skills in spatial planning and Interior Design have culminated in a truly spectacular family home. Designer: Rex Hirst Photography By: Tim Turner

Rustic Beech kitchen in Briarwood stain and Black accent glaze paired with Cambria quartz counters in Berkley design, COREtec Vinyl Plank flooring, and Black Stainless KitchenAid appliances. Kitchen remodel from start to finish by the Quad Cities kitchen experts at Village Home Stores.
Cucine con lavello stile country e elettrodomestici neri - Foto e idee per arredare
4