Cucine con lavello stile country e ante lisce - Foto e idee per arredare
Filtra anche per:
Budget
Ordina per:Popolari oggi
101 - 120 di 23.837 foto
1 di 3
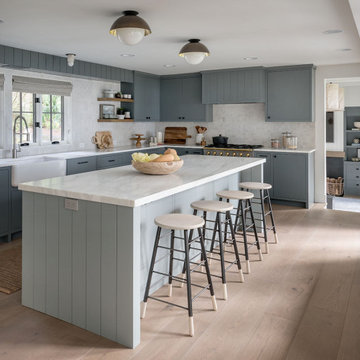
Foto di una cucina country con lavello stile country, ante lisce, paraspruzzi bianco, elettrodomestici in acciaio inossidabile, parquet chiaro, pavimento beige, top bianco e ante blu
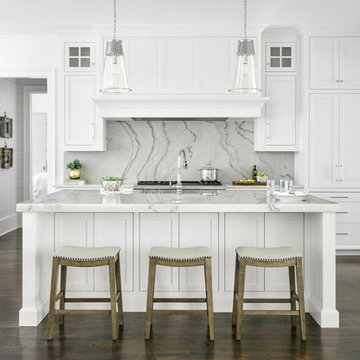
Rustic White Interiors
Esempio di una grande cucina con lavello stile country, ante lisce, ante bianche, top in quarzite, paraspruzzi grigio, paraspruzzi in lastra di pietra, elettrodomestici da incasso, parquet scuro, pavimento marrone e top grigio
Esempio di una grande cucina con lavello stile country, ante lisce, ante bianche, top in quarzite, paraspruzzi grigio, paraspruzzi in lastra di pietra, elettrodomestici da incasso, parquet scuro, pavimento marrone e top grigio
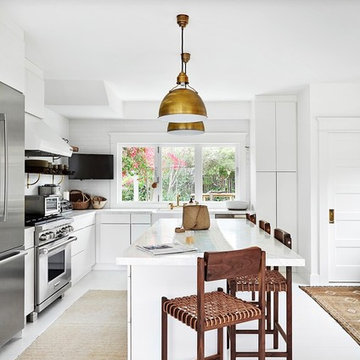
Ispirazione per una cucina costiera con lavello stile country, ante lisce, ante bianche, paraspruzzi bianco, elettrodomestici in acciaio inossidabile, pavimento bianco e top bianco

Foto di una grande cucina design con lavello stile country, ante lisce, ante in legno chiaro, elettrodomestici in acciaio inossidabile, pavimento in legno massello medio, pavimento marrone, top in cemento, paraspruzzi grigio, paraspruzzi in marmo e top grigio

Arquitecto Arancha Riestra
Ispirazione per una cucina contemporanea con lavello stile country, ante lisce, ante bianche, top in legno, paraspruzzi marrone, elettrodomestici in acciaio inossidabile, pavimento multicolore e top marrone
Ispirazione per una cucina contemporanea con lavello stile country, ante lisce, ante bianche, top in legno, paraspruzzi marrone, elettrodomestici in acciaio inossidabile, pavimento multicolore e top marrone
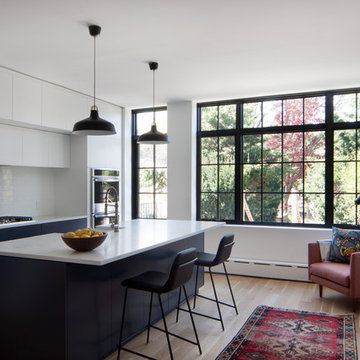
Esempio di una cucina design con lavello stile country, ante lisce, ante blu, paraspruzzi bianco, paraspruzzi con piastrelle diamantate, elettrodomestici in acciaio inossidabile, parquet chiaro, pavimento beige e top bianco

KT2DesignGroup
Michael J Lee Photography
Esempio di una grande cucina tradizionale con lavello stile country, ante lisce, ante bianche, top in saponaria, paraspruzzi bianco, paraspruzzi con piastrelle diamantate, elettrodomestici da incasso, pavimento in legno massello medio e pavimento marrone
Esempio di una grande cucina tradizionale con lavello stile country, ante lisce, ante bianche, top in saponaria, paraspruzzi bianco, paraspruzzi con piastrelle diamantate, elettrodomestici da incasso, pavimento in legno massello medio e pavimento marrone

Its got that vintage flare with all the modern amenities.
Foto di una cucina a L industriale con lavello stile country, ante lisce, ante verdi, top in legno, paraspruzzi bianco, elettrodomestici neri, pavimento in cemento e pavimento grigio
Foto di una cucina a L industriale con lavello stile country, ante lisce, ante verdi, top in legno, paraspruzzi bianco, elettrodomestici neri, pavimento in cemento e pavimento grigio

This shingle style cottage was a complete renovation, enhancing its already charming attributes with new, modern amenities.
Renovations included enclosing an existing sunroom, new windows and new roof dormers to gain access to a walk-out roof deck.

This is stunning Dura Supreme Cabinetry home was carefully designed by designer Aaron Mauk and his team at Mauk Cabinets by Design in Tipp City, Ohio and was featured in the Dayton Homearama Touring Edition. You’ll find Dura Supreme Cabinetry throughout the home including the bathrooms, the kitchen, a laundry room, and an entertainment room/wet bar area. Each room was designed to be beautiful and unique, yet coordinate fabulously with each other.
The kitchen is in the heart of this stunning new home and has an open concept that flows with the family room. A one-of-a-kind kitchen island was designed with a built-in banquet seating (breakfast nook seating) and breakfast bar to create a space to dine and entertain while also providing a large work surface and kitchen sink space. Coordinating built-ins and mantle frame the fireplace and create a seamless look with the white kitchen cabinetry.
A combination of glass and mirrored mullion doors are used throughout the space to create a spacious, airy feel. The mirrored mullions also worked as a way to accent and conceal the large paneled refrigerator. The vaulted ceilings with darkly stained trusses and unique circular ceiling molding applications set this design apart as a true one-of-a-kind home.
Featured Product Details:
Kitchen and Living Room: Dura Supreme Cabinetry’s Lauren door style and Mullion Pattern #15.
Fireplace Mantle: Dura Supreme Cabinetry is shown in a Personal Paint Match finish, Outerspace SW 6251.
Request a FREE Dura Supreme Cabinetry Brochure Packet:
http://www.durasupreme.com/request-brochure

Polly Tootal
Ispirazione per una piccola cucina ad U moderna chiusa con lavello stile country, ante lisce, ante blu, top in legno, paraspruzzi verde, paraspruzzi con piastrelle in ceramica, pavimento in legno massello medio, nessuna isola e pavimento marrone
Ispirazione per una piccola cucina ad U moderna chiusa con lavello stile country, ante lisce, ante blu, top in legno, paraspruzzi verde, paraspruzzi con piastrelle in ceramica, pavimento in legno massello medio, nessuna isola e pavimento marrone

Originally a church and community centre, this Northside residence has been lovingly renovated by an enthusiastic young couple into a unique family home.
The design brief for this kitchen design was to create a larger than life industrial style kitchen that would not look lost in the enormous 8.3meter wide “assembly hall” area of this unassuming 1950’s suburban home. The inclusion of a large island that was proportionate to the space was a must have for the family.
The collation of different materials, textures and design features in this kitchen blend to create a functional, family-friendly, industrial style kitchen design that feels warm and inviting and entirely at home in its surroundings.
The clients desire for dark charcoal colour cabinetry is softened with the use of the ‘Bluegrass’ colour cabinets under the rough finish solid wood island bench. The sleek black handles on the island contrast the Bluegrass cabinet colour while tying the island in with the handless charcoal colour cabinets on the back wall.
With limited above bench wall space, the majority of storage is accommodated in 50-65kg capacity soft closing drawers under deep benchtops maximising the storage potential of the area.
The 1meter wide appliance cabinet has ample storage for small appliances in tall deep drawers under bench height while a pair of pocket doors above bench level open to reveal bench space for a toaster and coffee machine with a microwave space and shelving above.
This kitchen design earned our designer Anne Ellard, a spot in the final of KBDI’s 2017 Designer Awards. Award winners will be announced at a Gala event in Adelaide later this year.
Now in its ninth year, the KBDi Designer Awards is a well-established and highly regarded national event on the Australian design calendar. The program recognises the professionalism and talent of Australian kitchen and bathroom designers.
What the clients said: ” The end result of our experience with Anne and Kitchens by Kathie is a space that people walk into and everyone says “Wow!”. As well as being great to look at, it’s a pleasure to use, the space has both great form and function. Anne was extremely responsive to any issues or concerns that cropped up during the design/build process which made the whole process much smoother and enjoyable. Thanks again Anne, we’re extremely happy with the result.”

Idee per una cucina tradizionale chiusa e di medie dimensioni con lavello stile country, ante lisce, ante blu, top in marmo, paraspruzzi bianco, paraspruzzi con piastrelle in ceramica, elettrodomestici colorati, parquet scuro e pavimento marrone

This breathtaking home features custom Crown Point Cabinetry in the kitchen, pantry, and family room. The cabinetry displays Maple wood, desired white and gray paint colors, Barnstead doors, Frameless and Square Inset construction. Design details include appliance panels, finished ends, finished interiors, glass doors, furniture finished ends, wainscoting, open shelves, custom rollouts and cutlery dividers, under sink baskets, and a solid wood top!!
Photo by Crown Point Cabinetry

The custom-built larder or pantry area serves to store small appliances and breakfast foods. It not only functions as an appliance garage , but works as a complete breakfast station.
HAVEN design+building llc
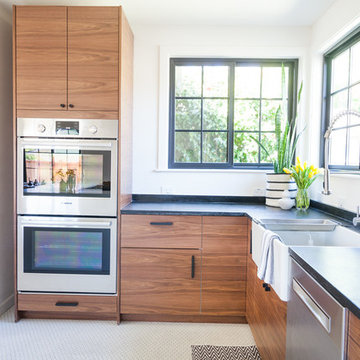
Ispirazione per una piccola cucina con lavello stile country, ante lisce, ante in legno scuro, top in saponaria, paraspruzzi multicolore, paraspruzzi con piastrelle in ceramica, elettrodomestici in acciaio inossidabile, pavimento in gres porcellanato e pavimento bianco
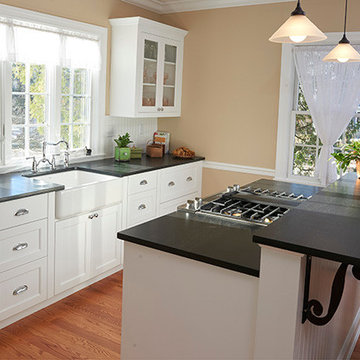
Small doesn't have to mean boring. This galley kitchen has style to spare. Homeowner opted for refrigerator drawers rather than having a full size fridge. Dishwasher front panel looks like 3-drawer base to keep the unified cabinet front look. Lovely hardwood floors. And yes, the phone is for real. Photographer Robert J. Polett, Lancaster, PA.
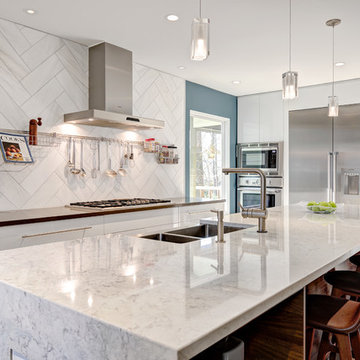
48 Layers
Ispirazione per una cucina design chiusa e di medie dimensioni con lavello stile country, ante lisce, ante bianche, top in quarzo composito, paraspruzzi bianco, elettrodomestici in acciaio inossidabile, pavimento in sughero, paraspruzzi con piastrelle in pietra e pavimento beige
Ispirazione per una cucina design chiusa e di medie dimensioni con lavello stile country, ante lisce, ante bianche, top in quarzo composito, paraspruzzi bianco, elettrodomestici in acciaio inossidabile, pavimento in sughero, paraspruzzi con piastrelle in pietra e pavimento beige
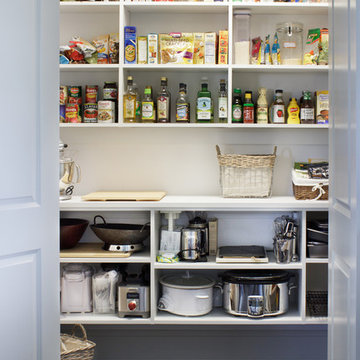
Kara Lashuay
Foto di una dispensa contemporanea di medie dimensioni con lavello stile country, ante lisce, ante bianche, elettrodomestici in acciaio inossidabile e parquet scuro
Foto di una dispensa contemporanea di medie dimensioni con lavello stile country, ante lisce, ante bianche, elettrodomestici in acciaio inossidabile e parquet scuro
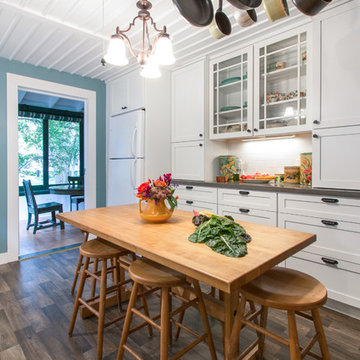
Cottage Kitchen - Buffet storage wall
Dura Supreme Cabinetry
Homestead panel door in White painted finish
Photography by Kayser Photography of Lake Geneva Wi
Cucine con lavello stile country e ante lisce - Foto e idee per arredare
6