Cucina
Filtra anche per:
Budget
Ordina per:Popolari oggi
101 - 120 di 10.306 foto
1 di 3
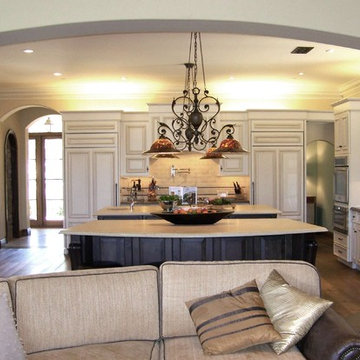
Foto di una cucina tradizionale con lavello stile country, ante con bugna sagomata, ante beige, paraspruzzi beige, elettrodomestici da incasso e 2 o più isole
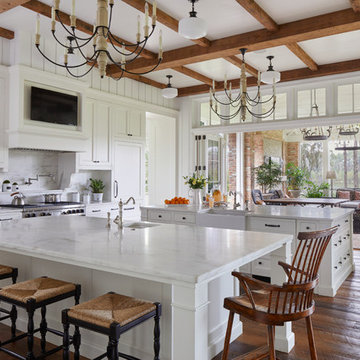
Jean Allopp
Esempio di una cucina stile marino con lavello stile country, ante in stile shaker, ante bianche, paraspruzzi bianco, elettrodomestici in acciaio inossidabile, pavimento in legno massello medio, 2 o più isole e top in marmo
Esempio di una cucina stile marino con lavello stile country, ante in stile shaker, ante bianche, paraspruzzi bianco, elettrodomestici in acciaio inossidabile, pavimento in legno massello medio, 2 o più isole e top in marmo

Luxury Kitchen renovation removing wall between kitchen and living room creating the space for 2 islands with luxury porcelain panda material and black leathered stone. Francois and Co Vent hood is the focal point.

This kitchen originally had a long island that the owners needed to walk around to access the butler’s pantry, which was a major reason for the renovation. The island was separated in order to have a better traffic flow – with one island for cooking with a prep sink and the second offering seating and storage. 2″ thick mitered honed Stuario Gold marble countertops are accented by soft satin brass hardware, while the backsplash is a unique jet-cut white marble in an arabesque pattern. The perimeter inset cabinetry is painted a soft white. while the islands are a warm grey. The window wall features a 5-foot-long stone farm sink with two faucets, while a 60″ range and two full 30″ ovens are located on the opposite wall. A custom hood with elegant, gentle sloping lines is embellished with a hammered antique brass collar and antique pewter rivets.

Download our free ebook, Creating the Ideal Kitchen. DOWNLOAD NOW
The homeowner and his wife had lived in this beautiful townhome in Oak Brook overlooking a small lake for over 13 years. The home is open and airy with vaulted ceilings and full of mementos from world adventures through the years, including to Cambodia, home of their much-adored sponsored daughter. The home, full of love and memories was host to a growing extended family of children and grandchildren. This was THE place. When the homeowner’s wife passed away suddenly and unexpectedly, he became determined to create a space that would continue to welcome and host his family and the many wonderful family memories that lay ahead but with an eye towards functionality.
We started out by evaluating how the space would be used. Cooking and watching sports were key factors. So, we shuffled the current dining table into a rarely used living room whereby enlarging the kitchen. The kitchen now houses two large islands – one for prep and the other for seating and buffet space. We removed the wall between kitchen and family room to encourage interaction during family gatherings and of course a clear view to the game on TV. We also removed a dropped ceiling in the kitchen, and wow, what a difference.
Next, we added some drama with a large arch between kitchen and dining room creating a stunning architectural feature between those two spaces. This arch echoes the shape of the large arch at the front door of the townhome, providing drama and significance to the space. The kitchen itself is large but does not have much wall space, which is a common challenge when removing walls. We added a bit more by resizing the double French doors to a balcony at the side of the house which is now just a single door. This gave more breathing room to the range wall and large stone hood but still provides access and light.
We chose a neutral pallet of black, white, and white oak, with punches of blue at the counter stools in the kitchen. The cabinetry features a white shaker door at the perimeter for a crisp outline. Countertops and custom hood are black Caesarstone, and the islands are a soft white oak adding contrast and warmth. Two large built ins between the kitchen and dining room function as pantry space as well as area to display flowers or seasonal decorations.
We repeated the blue in the dining room where we added a fresh coat of paint to the existing built ins, along with painted wainscot paneling. Above the wainscot is a neutral grass cloth wallpaper which provides a lovely backdrop for a wall of important mementos and artifacts. The dining room table and chairs were refinished and re-upholstered, and a new rug and window treatments complete the space. The room now feels ready to host more formal gatherings or can function as a quiet spot to enjoy a cup of morning coffee.

Idee per un'ampia cucina country con lavello stile country, ante con riquadro incassato, ante bianche, top in quarzo composito, paraspruzzi bianco, paraspruzzi in quarzo composito, elettrodomestici in acciaio inossidabile, parquet scuro, 2 o più isole, pavimento marrone e top bianco

Esempio di una grande cucina tradizionale con lavello stile country, ante a filo, ante bianche, top in onice, paraspruzzi bianco, paraspruzzi in quarzo composito, elettrodomestici da incasso, parquet chiaro, 2 o più isole, pavimento multicolore e top bianco

Baker's Delight; this magnificent chefs kitchen has everything that you could dream about for your kitchen including a cooling rack for baking. The two large island with the cage chandeliers are the centerpiece to this kitchen which lead you into the cooking zone. The kitchen features a new sink and a prep sink both are located in front of their own window. We feature Subzero - Wolf appliances including a 36" 6 burner full range with oven, speed oven and steam oven for all your cooking needs.
The islands are eucalyptus green one is set up for all her baking supplies including the cooling rack and the island offers a place to sit with your family.
The flooring featured in this home are a rich luxury vinyl that has the appearance of hardwood floors but the cost savings is substantial over hardwood.

Ispirazione per un'ampia cucina mediterranea con lavello stile country, ante con bugna sagomata, ante blu, top in marmo, paraspruzzi grigio, paraspruzzi in marmo, elettrodomestici da incasso, pavimento con piastrelle in ceramica, 2 o più isole, pavimento beige, top grigio e soffitto a cassettoni
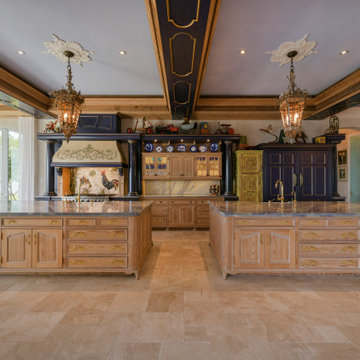
Immagine di un'ampia cucina mediterranea con lavello stile country, ante con bugna sagomata, ante blu, top in marmo, paraspruzzi grigio, paraspruzzi in marmo, elettrodomestici da incasso, pavimento con piastrelle in ceramica, 2 o più isole, pavimento beige, top grigio e soffitto a cassettoni
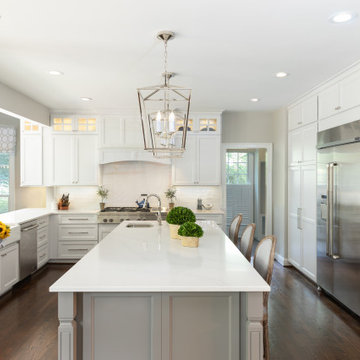
Foto di una cucina ad U classica con lavello stile country, ante in stile shaker, ante bianche, paraspruzzi bianco, elettrodomestici in acciaio inossidabile, parquet scuro, 2 o più isole, pavimento marrone e top bianco
Traditional/European kitchen with farm style implements per the homeowner's request.
Immagine di una cucina chic di medie dimensioni con lavello stile country, ante con riquadro incassato, ante bianche, top in granito, paraspruzzi rosso, paraspruzzi in mattoni, elettrodomestici in acciaio inossidabile, parquet scuro, 2 o più isole, pavimento marrone e top grigio
Immagine di una cucina chic di medie dimensioni con lavello stile country, ante con riquadro incassato, ante bianche, top in granito, paraspruzzi rosso, paraspruzzi in mattoni, elettrodomestici in acciaio inossidabile, parquet scuro, 2 o più isole, pavimento marrone e top grigio
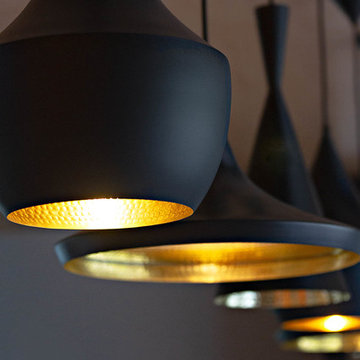
Idee per una grande cucina moderna con ante con riquadro incassato, parquet chiaro, pavimento marrone, top grigio, lavello stile country, ante grigie, top in acciaio inossidabile, paraspruzzi grigio, elettrodomestici in acciaio inossidabile e 2 o più isole
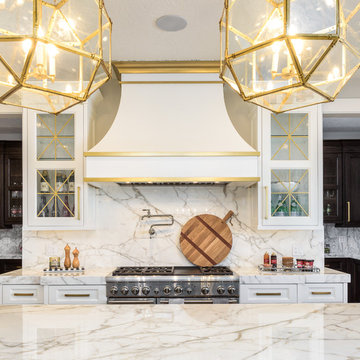
Foto di una grande cucina ad U chic chiusa con lavello stile country, ante in stile shaker, ante bianche, top in marmo, paraspruzzi grigio, paraspruzzi in marmo, elettrodomestici in acciaio inossidabile, pavimento in legno massello medio, 2 o più isole, pavimento marrone e top grigio
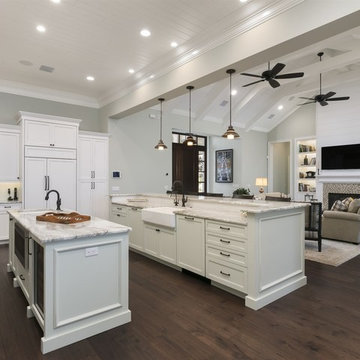
4 beds 5 baths 4,447 sqft
RARE FIND! NEW HIGH-TECH, LAKE FRONT CONSTRUCTION ON HIGHLY DESIRABLE WINDERMERE CHAIN OF LAKES. This unique home site offers the opportunity to enjoy lakefront living on a private cove with the beauty and ambiance of a classic "Old Florida" home. With 150 feet of lake frontage, this is a very private lot with spacious grounds, gorgeous landscaping, and mature oaks. This acre plus parcel offers the beauty of the Butler Chain, no HOA, and turn key convenience. High-tech smart house amenities and the designer furnishings are included. Natural light defines the family area featuring wide plank hickory hardwood flooring, gas fireplace, tongue and groove ceilings, and a rear wall of disappearing glass opening to the covered lanai. The gourmet kitchen features a Wolf cooktop, Sub-Zero refrigerator, and Bosch dishwasher, exotic granite counter tops, a walk in pantry, and custom built cabinetry. The office features wood beamed ceilings. With an emphasis on Florida living the large covered lanai with summer kitchen, complete with Viking grill, fridge, and stone gas fireplace, overlook the sparkling salt system pool and cascading spa with sparkling lake views and dock with lift. The private master suite and luxurious master bath include granite vanities, a vessel tub, and walk in shower. Energy saving and organic with 6-zone HVAC system and Nest thermostats, low E double paned windows, tankless hot water heaters, spray foam insulation, whole house generator, and security with cameras. Property can be gated.
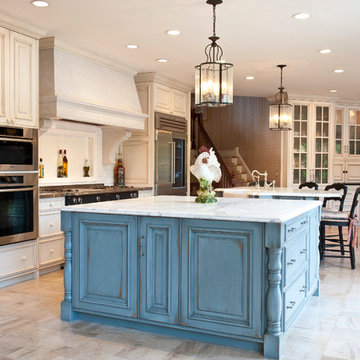
Esempio di un'ampia cucina country con lavello stile country, ante con bugna sagomata, ante bianche, top in marmo, paraspruzzi bianco, paraspruzzi con piastrelle in ceramica, elettrodomestici in acciaio inossidabile, 2 o più isole e pavimento beige

Esempio di un'ampia cucina stile rurale con lavello stile country, ante lisce, ante in legno bruno, top in legno, paraspruzzi marrone, elettrodomestici da incasso, parquet scuro, 2 o più isole, paraspruzzi in legno e pavimento marrone
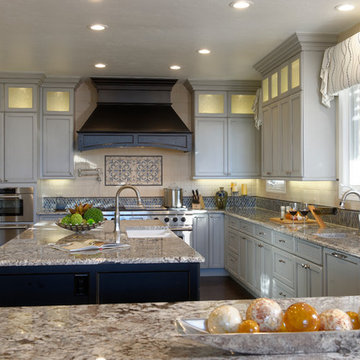
Warren Jordan
Foto di una cucina country di medie dimensioni con lavello stile country, ante in stile shaker, ante beige, top in granito, paraspruzzi beige, paraspruzzi con piastrelle diamantate, elettrodomestici da incasso, parquet scuro e 2 o più isole
Foto di una cucina country di medie dimensioni con lavello stile country, ante in stile shaker, ante beige, top in granito, paraspruzzi beige, paraspruzzi con piastrelle diamantate, elettrodomestici da incasso, parquet scuro e 2 o più isole
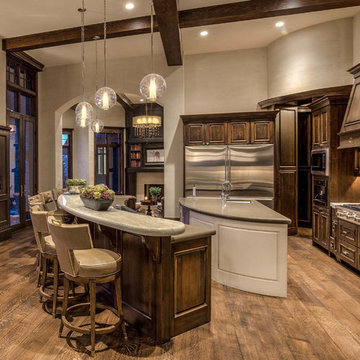
Ispirazione per un'ampia cucina chic con lavello stile country, ante con bugna sagomata, ante in legno bruno, top in granito, paraspruzzi grigio, paraspruzzi in lastra di pietra, elettrodomestici in acciaio inossidabile, parquet scuro, 2 o più isole e pavimento marrone
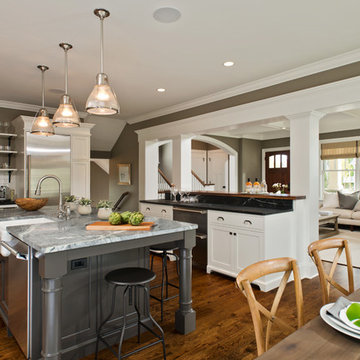
Randall Perry Photography
Foto di una cucina classica con lavello stile country, ante con riquadro incassato, ante bianche, elettrodomestici in acciaio inossidabile, 2 o più isole e parquet scuro
Foto di una cucina classica con lavello stile country, ante con riquadro incassato, ante bianche, elettrodomestici in acciaio inossidabile, 2 o più isole e parquet scuro
6