Cucine con lavello sottopiano - Foto e idee per arredare
Filtra anche per:
Budget
Ordina per:Popolari oggi
61 - 80 di 346 foto
1 di 3
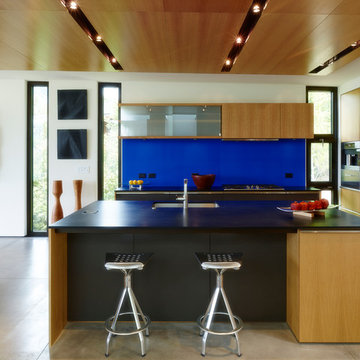
This house is sited on the steep, north facing slope of Snow King Mountain. The main living spaces are located on the top level to take advantage of the sweeping views of the Tetons and National Elk Refuge. Arrival at this top level is through a stair atrium generously illuminated with skylights, which filter daylight throughout the interior – critical to a site deep in the trees with no direct sun during the winter months.
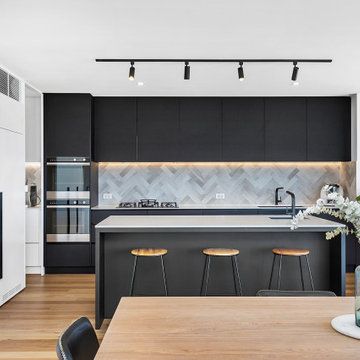
Foto di una grande cucina contemporanea con lavello sottopiano, ante lisce, ante nere, paraspruzzi grigio, elettrodomestici da incasso, pavimento beige e top bianco
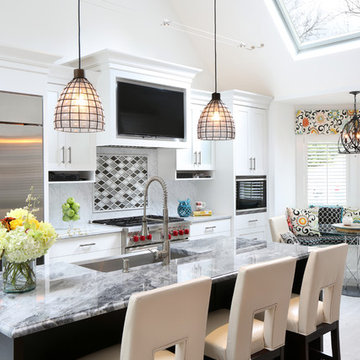
This elegant light-filled kitchen has maximized every detail. The large skylight, the discrete track lighting and the rod iron pendants combined with the reflection off the frosted glass cabinet doors provide multiple layers of light. The steeped roof line allows the cabinet molding to float in space. A cozy breakfast nook with plantation shutters and cheery fabrics centers the room. The contrasting black island cabinetry and Bardiglio marble countertop is the stunning finish to the space.
Tom Grimes Photography
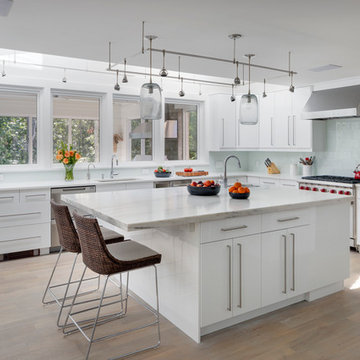
TEAM
Architect: LDa Architecture & Interiors
Interior Design: LDa Architecture & Interiors
Builder: John G Early Contractor & Builder
Photographer: Greg Premru Photography
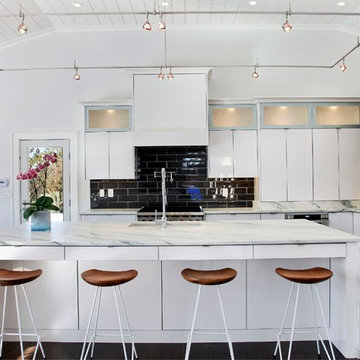
A wolf gas range and Sub Zero new generation integrated refrigerator are enveloped in Gloss white custom cabinetry. Honed Danby White marble wraps the island in a waterfall feature, and open shelves of Ebony finished Oak float between the pantry cabientry and refrigerator. No space is wasted, as there are knee drawers across the island seating area, and storage cabinetry underneath as well!
Photography by Joseph D'Arco
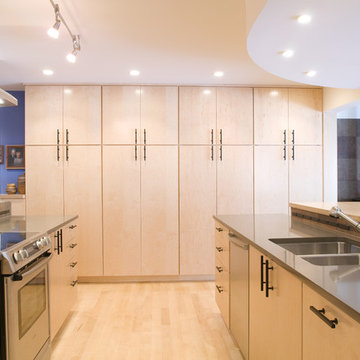
cabinets built by Laak Woodworks
Contractor: Cottonwood Custom Builders
Esempio di una cucina design con lavello sottopiano, ante lisce, ante in legno chiaro, top in quarzo composito, paraspruzzi con piastrelle in pietra e elettrodomestici in acciaio inossidabile
Esempio di una cucina design con lavello sottopiano, ante lisce, ante in legno chiaro, top in quarzo composito, paraspruzzi con piastrelle in pietra e elettrodomestici in acciaio inossidabile
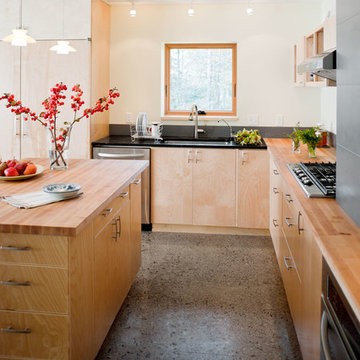
Susan Teare Photography
Immagine di una cucina design con lavello sottopiano, ante lisce, ante in legno chiaro, top in legno, elettrodomestici in acciaio inossidabile e pavimento in cemento
Immagine di una cucina design con lavello sottopiano, ante lisce, ante in legno chiaro, top in legno, elettrodomestici in acciaio inossidabile e pavimento in cemento

This is the model unit for modern live-work lofts. The loft features 23 foot high ceilings, a spiral staircase, and an open bedroom mezzanine.
Foto di una cucina industriale di medie dimensioni con ante lisce, ante in legno scuro, elettrodomestici in acciaio inossidabile, lavello sottopiano, top in cemento, pavimento in cemento, nessuna isola e pavimento grigio
Foto di una cucina industriale di medie dimensioni con ante lisce, ante in legno scuro, elettrodomestici in acciaio inossidabile, lavello sottopiano, top in cemento, pavimento in cemento, nessuna isola e pavimento grigio
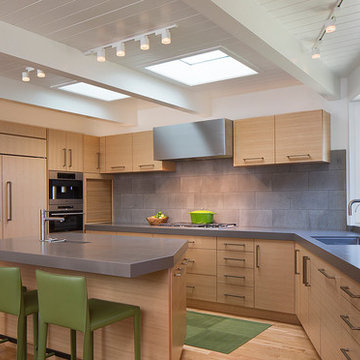
Idee per un cucina con isola centrale minimal con lavello sottopiano, ante lisce, ante in legno chiaro, paraspruzzi grigio, elettrodomestici in acciaio inossidabile e parquet chiaro
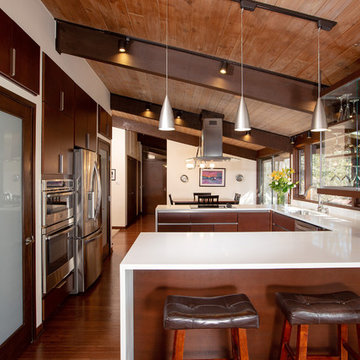
Immagine di una cucina ad U minimalista di medie dimensioni con ante lisce, ante in legno bruno, top in quarzite, elettrodomestici in acciaio inossidabile, parquet scuro, pavimento marrone, top bianco, lavello sottopiano, paraspruzzi a finestra e penisola
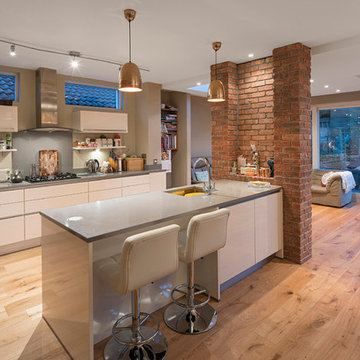
Immagine di una cucina minimal con lavello sottopiano, ante lisce, ante bianche, top in superficie solida, paraspruzzi grigio, elettrodomestici in acciaio inossidabile, parquet chiaro e penisola
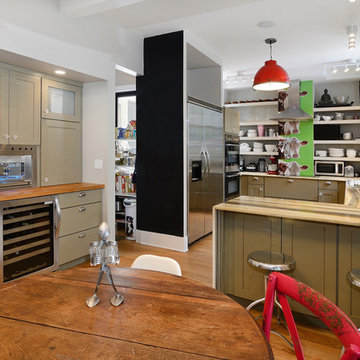
Property Marketed by Hudson Place Realty - Style meets substance in this circa 1875 townhouse. Completely renovated & restored in a contemporary, yet warm & welcoming style, 295 Pavonia Avenue is the ultimate home for the 21st century urban family. Set on a 25’ wide lot, this Hamilton Park home offers an ideal open floor plan, 5 bedrooms, 3.5 baths and a private outdoor oasis.
With 3,600 sq. ft. of living space, the owner’s triplex showcases a unique formal dining rotunda, living room with exposed brick and built in entertainment center, powder room and office nook. The upper bedroom floors feature a master suite separate sitting area, large walk-in closet with custom built-ins, a dream bath with an over-sized soaking tub, double vanity, separate shower and water closet. The top floor is its own private retreat complete with bedroom, full bath & large sitting room.
Tailor-made for the cooking enthusiast, the chef’s kitchen features a top notch appliance package with 48” Viking refrigerator, Kuppersbusch induction cooktop, built-in double wall oven and Bosch dishwasher, Dacor espresso maker, Viking wine refrigerator, Italian Zebra marble counters and walk-in pantry. A breakfast nook leads out to the large deck and yard for seamless indoor/outdoor entertaining.
Other building features include; a handsome façade with distinctive mansard roof, hardwood floors, Lutron lighting, home automation/sound system, 2 zone CAC, 3 zone radiant heat & tremendous storage, A garden level office and large one bedroom apartment with private entrances, round out this spectacular home.
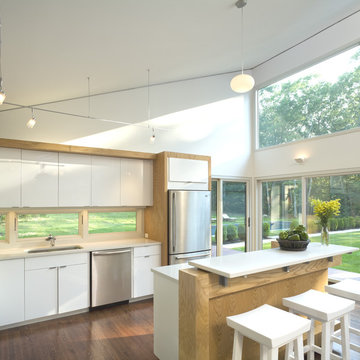
Immagine di una cucina contemporanea con lavello sottopiano, ante lisce, ante bianche, elettrodomestici in acciaio inossidabile e parquet scuro
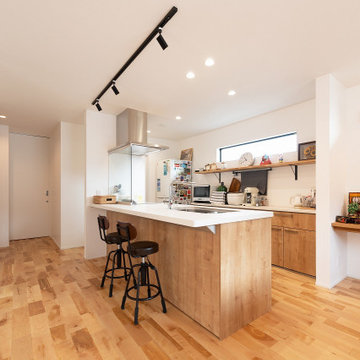
Ispirazione per una cucina parallela etnica di medie dimensioni con lavello sottopiano, ante lisce, ante in legno scuro, pavimento in legno massello medio, penisola, pavimento marrone e top bianco

Esempio di una cucina design con lavello sottopiano, ante lisce, ante grigie, paraspruzzi bianco, elettrodomestici neri, parquet chiaro, pavimento beige e top bianco

Ispirazione per una cucina moderna di medie dimensioni con lavello sottopiano, ante lisce, paraspruzzi grigio, paraspruzzi con lastra di vetro, elettrodomestici neri, pavimento in legno massello medio e top bianco

Esempio di una cucina minimal con lavello sottopiano, ante lisce, ante blu, paraspruzzi grigio, paraspruzzi in lastra di pietra, elettrodomestici in acciaio inossidabile, pavimento in gres porcellanato, pavimento grigio e top bianco
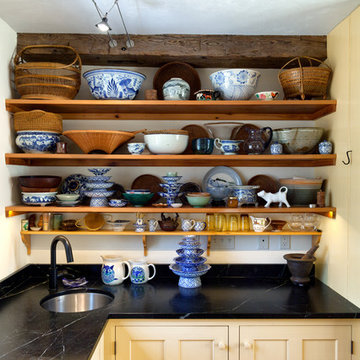
Morse and Doak Builders
Kennebec Company
Joseph Corrado Photography
Idee per una cucina country con lavello sottopiano, nessun'anta e ante gialle
Idee per una cucina country con lavello sottopiano, nessun'anta e ante gialle
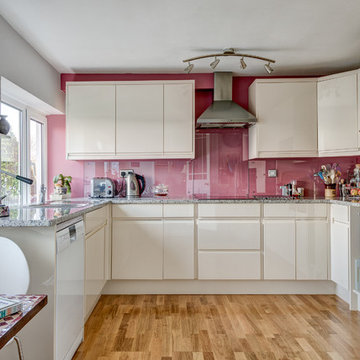
Kitchen with amazing views of the River Dart to Kingswear, Quarterdecks, Dartmouth, South Devon. Colin Cadle Photography, photo styling Jan Cadle
Ispirazione per una piccola cucina minimal con lavello sottopiano, ante lisce, ante bianche, top in granito, paraspruzzi con lastra di vetro, elettrodomestici in acciaio inossidabile, parquet chiaro, paraspruzzi rosa e nessuna isola
Ispirazione per una piccola cucina minimal con lavello sottopiano, ante lisce, ante bianche, top in granito, paraspruzzi con lastra di vetro, elettrodomestici in acciaio inossidabile, parquet chiaro, paraspruzzi rosa e nessuna isola

Foto di un'ampia cucina rustica con ante in legno scuro, top in granito, elettrodomestici in acciaio inossidabile, pavimento in ardesia, 2 o più isole, pavimento grigio, top bianco, lavello sottopiano, ante con riquadro incassato, paraspruzzi bianco, paraspruzzi in lastra di pietra e parquet e piastrelle
Cucine con lavello sottopiano - Foto e idee per arredare
4