Cucine con lavello sottopiano - Foto e idee per arredare
Filtra anche per:
Budget
Ordina per:Popolari oggi
81 - 100 di 958 foto
1 di 3
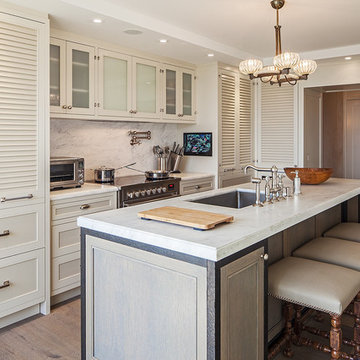
Peter A. Sellar / www.photoklik.com
Foto di una cucina chic con lavello sottopiano, ante a persiana, ante bianche, paraspruzzi bianco e elettrodomestici in acciaio inossidabile
Foto di una cucina chic con lavello sottopiano, ante a persiana, ante bianche, paraspruzzi bianco e elettrodomestici in acciaio inossidabile
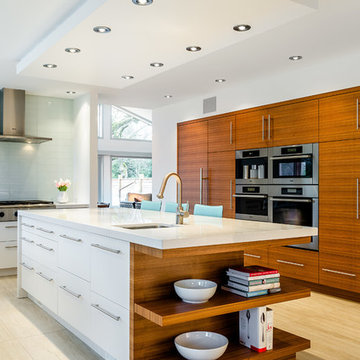
Idee per una cucina contemporanea con lavello sottopiano, ante lisce, ante in legno scuro, paraspruzzi blu e elettrodomestici da incasso
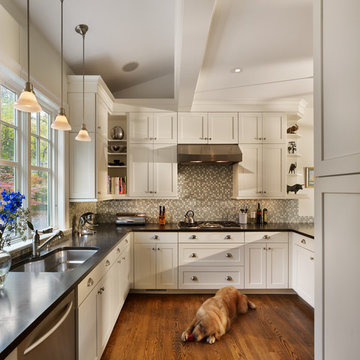
Esempio di una cucina chic con lavello sottopiano, ante in stile shaker, paraspruzzi con piastrelle a mosaico, elettrodomestici in acciaio inossidabile e pavimento in legno massello medio
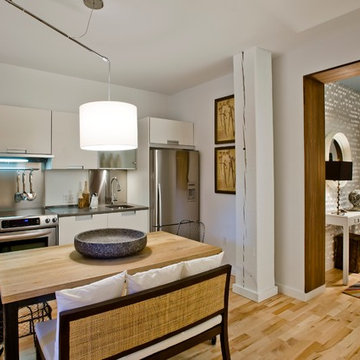
Photography by Michael Stavaridis
Immagine di una piccola cucina design con lavello sottopiano, ante lisce, ante bianche, elettrodomestici in acciaio inossidabile, nessuna isola e pavimento in laminato
Immagine di una piccola cucina design con lavello sottopiano, ante lisce, ante bianche, elettrodomestici in acciaio inossidabile, nessuna isola e pavimento in laminato
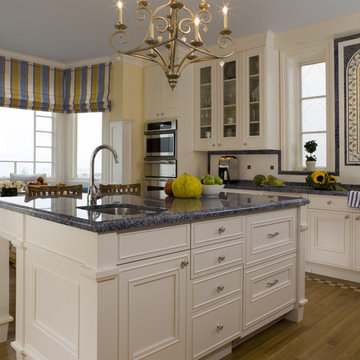
Idee per una cucina abitabile classica con lavello sottopiano, ante con riquadro incassato, ante bianche, elettrodomestici in acciaio inossidabile e top blu
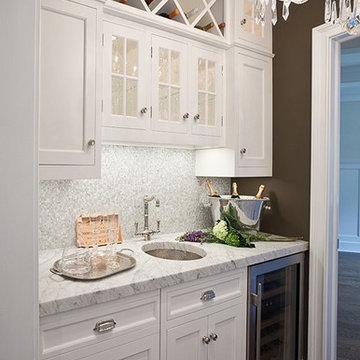
LIGHT ON DARK DRAMA
Opulence and high drama set the stage for this well designed open plan kitchen in this newly constructed home which includes a breakfast nook, desk area, posh butler’s pantry and all the amenities. The entire look is balanced around our client’s number one with list entry: a grand scale mantle which frames a six burner range top, perfectly creating the focus and heart of this kitchen.
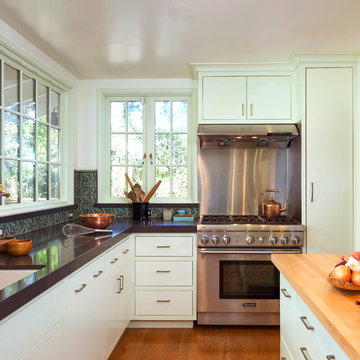
Stainless steel stove surround and casement windows at the counter.
Photos by Ryan Rosene
Ispirazione per una cucina chic con lavello sottopiano, ante a filo, ante verdi, paraspruzzi verde, paraspruzzi con piastrelle in ceramica, elettrodomestici in acciaio inossidabile e pavimento in legno massello medio
Ispirazione per una cucina chic con lavello sottopiano, ante a filo, ante verdi, paraspruzzi verde, paraspruzzi con piastrelle in ceramica, elettrodomestici in acciaio inossidabile e pavimento in legno massello medio
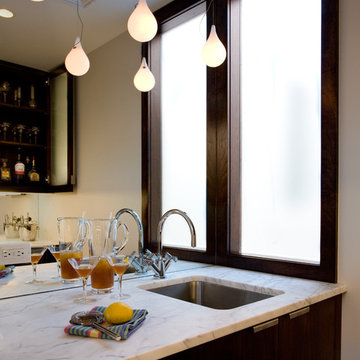
Photos © Hulya Kolabas
Ispirazione per una cucina minimalista con lavello sottopiano, ante lisce e ante in legno bruno
Ispirazione per una cucina minimalista con lavello sottopiano, ante lisce e ante in legno bruno
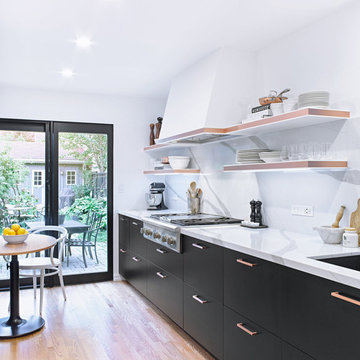
Galley Kitchen with flair!
Copper edge banding, black custom millwork by System 2 Inc, Vicostone Arabescato countertop / backsplash.
Photo credit: Vincent Lions
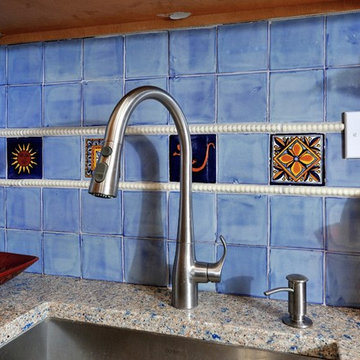
Kitchen Remodel in Upper Manhattan.
Mediterranean style back splash with recycled glass counter tops.
Under-mount stainless steel sink.
KBR Design & Build
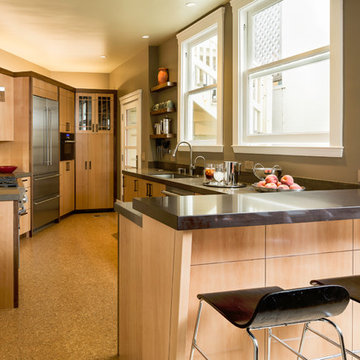
Andrew McKinney
Immagine di una cucina minimal con lavello sottopiano, ante lisce, ante in legno chiaro e elettrodomestici in acciaio inossidabile
Immagine di una cucina minimal con lavello sottopiano, ante lisce, ante in legno chiaro e elettrodomestici in acciaio inossidabile
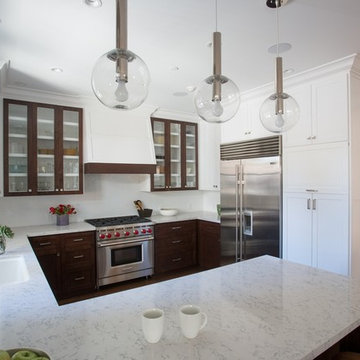
Christophe Testi
Esempio di una cucina classica di medie dimensioni con lavello sottopiano, ante in stile shaker, ante bianche, top in quarzo composito, paraspruzzi bianco, paraspruzzi con piastrelle di vetro, parquet scuro e penisola
Esempio di una cucina classica di medie dimensioni con lavello sottopiano, ante in stile shaker, ante bianche, top in quarzo composito, paraspruzzi bianco, paraspruzzi con piastrelle di vetro, parquet scuro e penisola
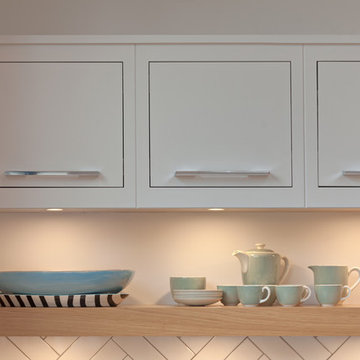
Funky cabinets and shelving.
David Bleeker Photography
Immagine di una cucina design di medie dimensioni con lavello sottopiano, ante lisce, ante blu, paraspruzzi bianco, paraspruzzi in gres porcellanato, elettrodomestici in acciaio inossidabile, pavimento in legno massello medio e pavimento marrone
Immagine di una cucina design di medie dimensioni con lavello sottopiano, ante lisce, ante blu, paraspruzzi bianco, paraspruzzi in gres porcellanato, elettrodomestici in acciaio inossidabile, pavimento in legno massello medio e pavimento marrone
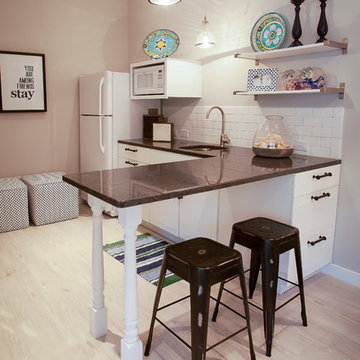
Pool house kitchen with a subway tile backsplash, white cabinets, granite countertop, black stools, patterned ottomans, and glass pendant lighting.
Project designed by Atlanta interior design firm, Nandina Home & Design. Their Sandy Springs home decor showroom and design studio also serve Midtown, Buckhead, and outside the perimeter.
For more about Nandina Home & Design, click here: https://nandinahome.com/
To learn more about this project, click here: https://nandinahome.com/portfolio/pool-house-2/
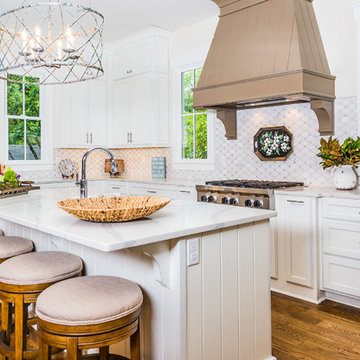
Ispirazione per una piccola cucina chiusa con lavello sottopiano, ante con riquadro incassato, ante bianche, top in marmo, paraspruzzi in gres porcellanato, elettrodomestici in acciaio inossidabile, pavimento in legno massello medio e pavimento beige
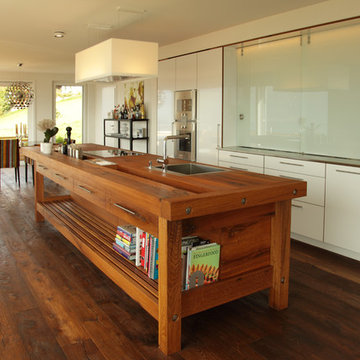
Foto di un'ampia cucina design con lavello sottopiano, ante lisce, ante bianche, top in legno, elettrodomestici in acciaio inossidabile, pavimento in legno massello medio, paraspruzzi bianco e paraspruzzi con lastra di vetro
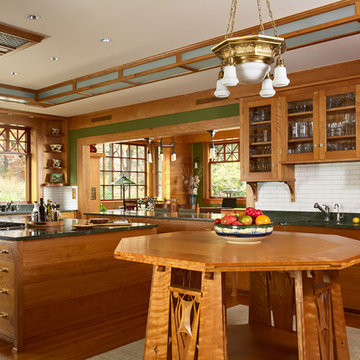
Architecture & Interior Design: David Heide Design Studio
--
Photos: Susan Gilmore
Esempio di un'ampia cucina ad U stile americano chiusa con ante lisce, paraspruzzi con piastrelle diamantate, lavello sottopiano, ante in legno scuro, top in granito, paraspruzzi bianco, elettrodomestici da incasso, pavimento in legno massello medio e 2 o più isole
Esempio di un'ampia cucina ad U stile americano chiusa con ante lisce, paraspruzzi con piastrelle diamantate, lavello sottopiano, ante in legno scuro, top in granito, paraspruzzi bianco, elettrodomestici da incasso, pavimento in legno massello medio e 2 o più isole
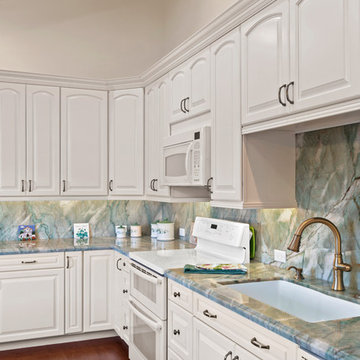
Take a trip to the European countryside! This eat-in kitchen was opened up to the rafters and bumped out with window seating. Dedicated wine and cookbook storage areas offer added counter space. Cabinetry by Waypoint Living Spaces in "Linen" blends perfectly with the white appliances. Stunning Countertops and Backsplash are Emerald Quartzite fabricated by Carlos Bravo and team at Monterey Bay Tile & Granite. Photography by Dave Clark of Monterey Virtual Tours
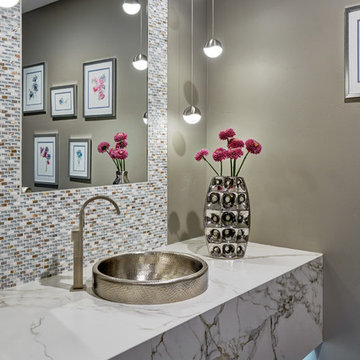
This home remodel is a celebration of curves and light. Starting from humble beginnings as a basic builder ranch style house, the design challenge was maximizing natural light throughout and providing the unique contemporary style the client’s craved.
The Entry offers a spectacular first impression and sets the tone with a large skylight and an illuminated curved wall covered in a wavy pattern Porcelanosa tile.
The chic entertaining kitchen was designed to celebrate a public lifestyle and plenty of entertaining. Celebrating height with a robust amount of interior architectural details, this dynamic kitchen still gives one that cozy feeling of home sweet home. The large “L” shaped island accommodates 7 for seating. Large pendants over the kitchen table and sink provide additional task lighting and whimsy. The Dekton “puzzle” countertop connection was designed to aid the transition between the two color countertops and is one of the homeowner’s favorite details. The built-in bistro table provides additional seating and flows easily into the Living Room.
A curved wall in the Living Room showcases a contemporary linear fireplace and tv which is tucked away in a niche. Placing the fireplace and furniture arrangement at an angle allowed for more natural walkway areas that communicated with the exterior doors and the kitchen working areas.
The dining room’s open plan is perfect for small groups and expands easily for larger events. Raising the ceiling created visual interest and bringing the pop of teal from the Kitchen cabinets ties the space together. A built-in buffet provides ample storage and display.
The Sitting Room (also called the Piano room for its previous life as such) is adjacent to the Kitchen and allows for easy conversation between chef and guests. It captures the homeowner’s chic sense of style and joie de vivre.
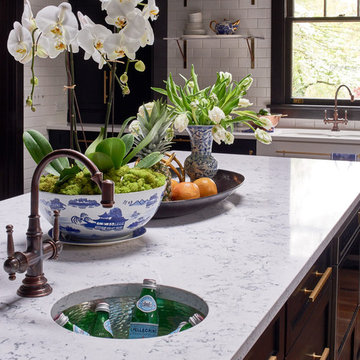
Idee per una cucina chic chiusa e di medie dimensioni con lavello sottopiano, ante in stile shaker, ante nere, top in quarzo composito, paraspruzzi bianco, paraspruzzi con piastrelle diamantate, elettrodomestici in acciaio inossidabile, pavimento in legno massello medio e pavimento marrone
Cucine con lavello sottopiano - Foto e idee per arredare
5