Cucine con lavello sottopiano - Foto e idee per arredare
Filtra anche per:
Budget
Ordina per:Popolari oggi
101 - 120 di 672 foto
1 di 3
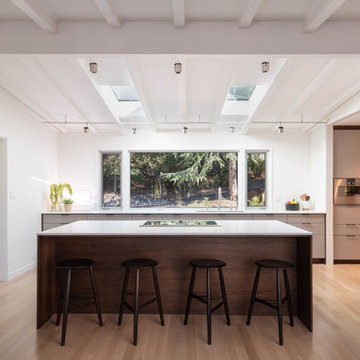
Klopf Architecture’s client, a family of four with young children, wanted to update their recently purchased home to meet their growing needs across generations. It was essential to maintain the mid-century modern style throughout the project but most importantly, they wanted more natural light brought into the dark kitchen and cramped bathrooms while creating a smoother connection between the kitchen, dining and family room.
The kitchen was expanded into the dining area, using part of the original kitchen area as a butler's pantry. With the main kitchen brought out into an open space with new larger windows and two skylights the space became light, open, and airy. Custom cabinetry from Henrybuilt throughout the kitchen and butler's pantry brought functionality to the space. Removing the wall between the kitchen and dining room, and widening the opening from the dining room to the living room created a more open and natural flow between the spaces.
New redwood siding was installed in the entry foyer to match the original siding in the family room so it felt original to the house and consistent between the spaces. Oak flooring was installed throughout the house enhancing the movement between the new kitchen and adjacent areas.
The two original bathrooms felt dark and cramped so they were expanded and also feature larger windows, modern fixtures and new Heath tile throughout. Custom vanities also from Henrybuilt bring a unified look and feel from the kitchen into the new bathrooms. Designs included plans for a future in-law unit to accommodate the needs of an older generation.
The house is much brighter, feels more unified with wider open site lines that provide the family with a better transition and seamless connection between spaces.
This mid-century modern remodel is a 2,743 sf, 4 bedroom/3 bath home located in Lafayette, CA.
Klopf Architecture Project Team: John Klopf and Angela Todorova
Contractor: Don Larwood
Structural Engineer: Sezen & Moon Structural Engineering, Inc.
Landscape Designer: n/a
Photography ©2018 Scott Maddern
Location: Lafayette, CA
Year completed: 2018
Link to photos: https://www.dropbox.com/sh/aqxfwk7wdot9jja/AADWuIcsHHE-AGPfq13u5htda?dl=0

Photo Credit: Susan Teare
Immagine di una cucina stile rurale con lavello sottopiano, ante con riquadro incassato, ante verdi, elettrodomestici in acciaio inossidabile, pavimento in legno massello medio e top nero
Immagine di una cucina stile rurale con lavello sottopiano, ante con riquadro incassato, ante verdi, elettrodomestici in acciaio inossidabile, pavimento in legno massello medio e top nero
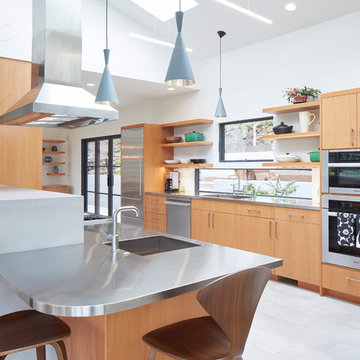
Sally Painter
Idee per una cucina ad U minimal di medie dimensioni con lavello sottopiano, ante lisce, ante in legno scuro, top in acciaio inossidabile, paraspruzzi a finestra, elettrodomestici in acciaio inossidabile, penisola, pavimento grigio e top grigio
Idee per una cucina ad U minimal di medie dimensioni con lavello sottopiano, ante lisce, ante in legno scuro, top in acciaio inossidabile, paraspruzzi a finestra, elettrodomestici in acciaio inossidabile, penisola, pavimento grigio e top grigio
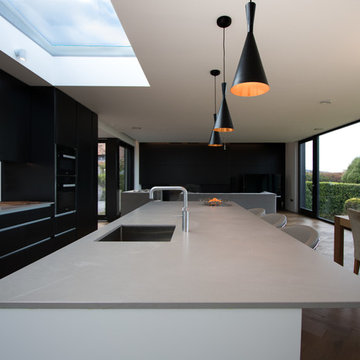
Ispirazione per una cucina contemporanea con lavello sottopiano, ante lisce, paraspruzzi bianco e pavimento in legno massello medio

Foto di un cucina con isola centrale contemporaneo con lavello sottopiano, ante con riquadro incassato, ante bianche, paraspruzzi bianco, elettrodomestici in acciaio inossidabile e parquet scuro

ph. by Luca Miserocchi
Immagine di una grande cucina stile marino con ante lisce, ante bianche, top in quarzo composito, paraspruzzi blu, elettrodomestici in acciaio inossidabile, pavimento in cemento, nessuna isola, lavello sottopiano e pavimento bianco
Immagine di una grande cucina stile marino con ante lisce, ante bianche, top in quarzo composito, paraspruzzi blu, elettrodomestici in acciaio inossidabile, pavimento in cemento, nessuna isola, lavello sottopiano e pavimento bianco
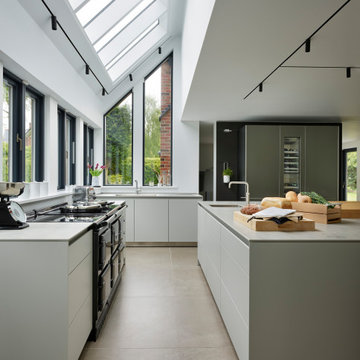
Kitchen Architecture bulthaup b3 furniture in platinum and grey aluminium with an oak bridging bar.
Immagine di una cucina contemporanea con lavello sottopiano, ante lisce, ante grigie, pavimento grigio e top grigio
Immagine di una cucina contemporanea con lavello sottopiano, ante lisce, ante grigie, pavimento grigio e top grigio
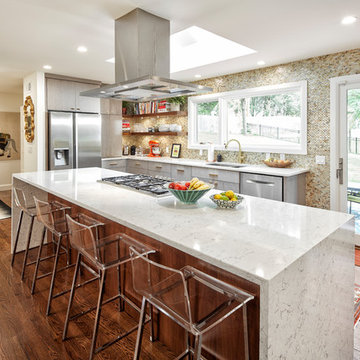
Immagine di una cucina design con lavello sottopiano, ante lisce, ante grigie, paraspruzzi beige, paraspruzzi con piastrelle a mosaico, elettrodomestici in acciaio inossidabile, parquet scuro e pavimento marrone
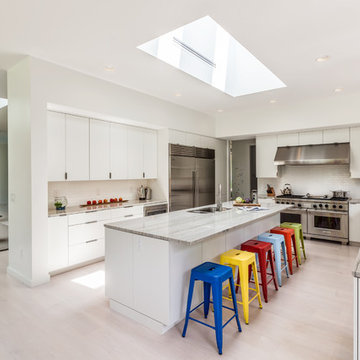
Photography by Rebecca Lehde
Esempio di una grande cucina minimal con lavello sottopiano, ante lisce, ante bianche, paraspruzzi bianco, elettrodomestici in acciaio inossidabile e parquet chiaro
Esempio di una grande cucina minimal con lavello sottopiano, ante lisce, ante bianche, paraspruzzi bianco, elettrodomestici in acciaio inossidabile e parquet chiaro
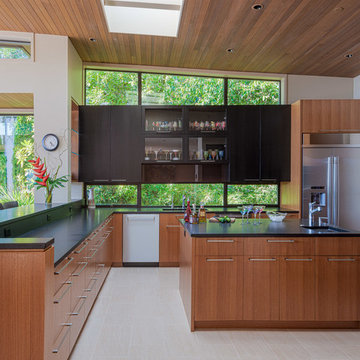
Esempio di un cucina con isola centrale moderno con lavello sottopiano, ante lisce, ante in legno scuro, paraspruzzi a finestra, elettrodomestici in acciaio inossidabile, pavimento beige e top nero

Chris Snook
Ispirazione per una cucina country di medie dimensioni con ante lisce, ante bianche, top in legno, paraspruzzi grigio, parquet scuro, pavimento marrone, top marrone, lavello sottopiano, elettrodomestici colorati e penisola
Ispirazione per una cucina country di medie dimensioni con ante lisce, ante bianche, top in legno, paraspruzzi grigio, parquet scuro, pavimento marrone, top marrone, lavello sottopiano, elettrodomestici colorati e penisola
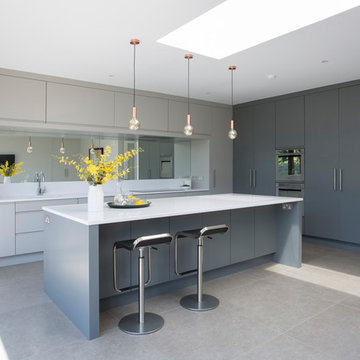
Ispirazione per un cucina con isola centrale minimal di medie dimensioni con ante lisce, ante grigie, paraspruzzi a specchio, lavello sottopiano, pavimento grigio e pavimento in gres porcellanato

Esempio di una cucina minimal di medie dimensioni con ante grigie, top bianco, paraspruzzi a specchio, lavello sottopiano, ante lisce, elettrodomestici neri, pavimento in marmo e pavimento grigio
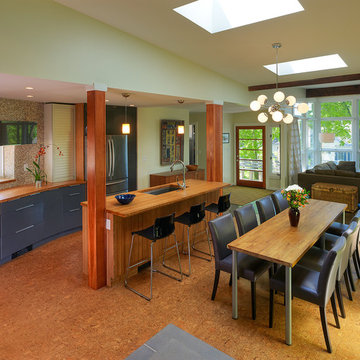
Ispirazione per una cucina ad ambiente unico minimal con lavello sottopiano, ante lisce, ante blu, top in legno, paraspruzzi multicolore e elettrodomestici in acciaio inossidabile
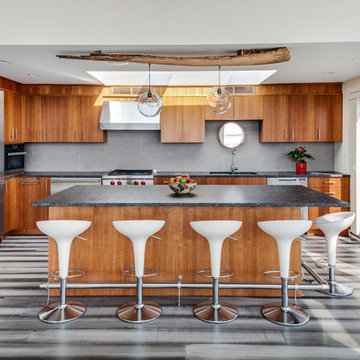
Ispirazione per una grande cucina stile marinaro con lavello sottopiano, ante lisce, ante in legno scuro, paraspruzzi grigio, elettrodomestici in acciaio inossidabile e pavimento grigio
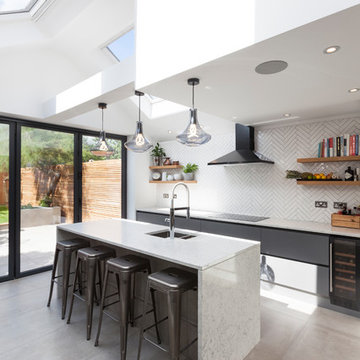
Nathalie Priem
Foto di una cucina design di medie dimensioni con lavello sottopiano, ante lisce, ante grigie, paraspruzzi bianco, paraspruzzi con piastrelle diamantate e pavimento grigio
Foto di una cucina design di medie dimensioni con lavello sottopiano, ante lisce, ante grigie, paraspruzzi bianco, paraspruzzi con piastrelle diamantate e pavimento grigio
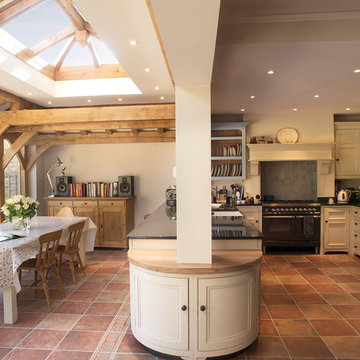
This lovely family kitchen extension has created the required space for a family dining area and snug. Our Oak extension with a feature lantern helps to encourage natural light into the home and extend the indoors out. The Oak frame has bought a warmth of character into the room.
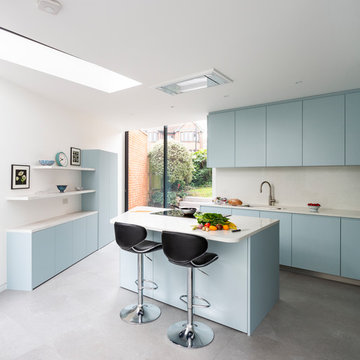
Foto di un cucina con isola centrale minimal di medie dimensioni con ante lisce, ante blu, top bianco, paraspruzzi bianco, lavello sottopiano e pavimento grigio
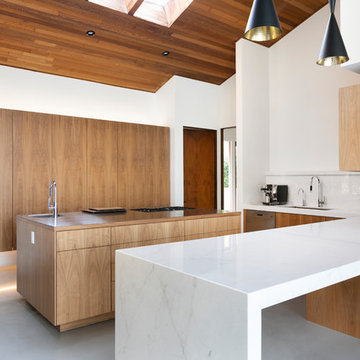
Esempio di una cucina moderna con lavello sottopiano, ante lisce, ante in legno scuro, paraspruzzi bianco, elettrodomestici in acciaio inossidabile, pavimento in cemento, pavimento grigio e top bianco
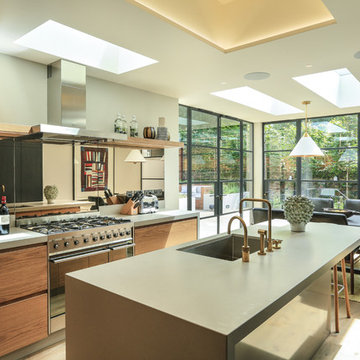
Alex Maguire
Ispirazione per una cucina contemporanea con lavello sottopiano, ante lisce, ante in legno scuro, elettrodomestici in acciaio inossidabile, pavimento in legno massello medio, pavimento marrone e top grigio
Ispirazione per una cucina contemporanea con lavello sottopiano, ante lisce, ante in legno scuro, elettrodomestici in acciaio inossidabile, pavimento in legno massello medio, pavimento marrone e top grigio
Cucine con lavello sottopiano - Foto e idee per arredare
6