Cucine con lavello sottopiano e top in vetro - Foto e idee per arredare
Filtra anche per:
Budget
Ordina per:Popolari oggi
41 - 60 di 1.129 foto
1 di 3
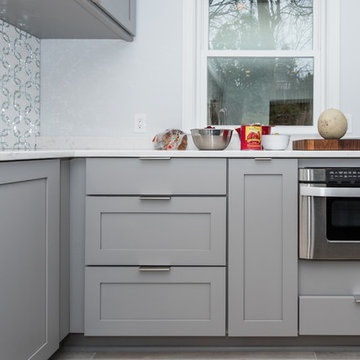
Creative window opening placed right into the interior of the kitchen, oven is magnificent.
Idee per una cucina tradizionale di medie dimensioni con lavello sottopiano, ante in stile shaker, ante blu, top in vetro, paraspruzzi grigio, paraspruzzi con piastrelle a mosaico, elettrodomestici in acciaio inossidabile e pavimento in gres porcellanato
Idee per una cucina tradizionale di medie dimensioni con lavello sottopiano, ante in stile shaker, ante blu, top in vetro, paraspruzzi grigio, paraspruzzi con piastrelle a mosaico, elettrodomestici in acciaio inossidabile e pavimento in gres porcellanato
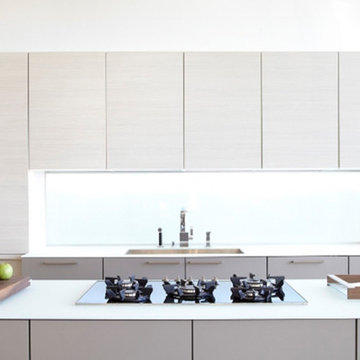
Esempio di una cucina moderna di medie dimensioni con lavello sottopiano, ante lisce, ante in legno chiaro, top in vetro, paraspruzzi con lastra di vetro, elettrodomestici neri e parquet scuro
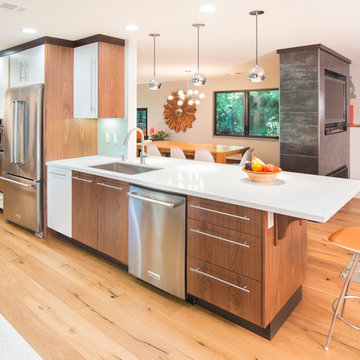
Foto di una cucina parallela contemporanea chiusa e di medie dimensioni con lavello sottopiano, ante lisce, ante in legno scuro, top in vetro, paraspruzzi verde, paraspruzzi con piastrelle di vetro, elettrodomestici in acciaio inossidabile, parquet chiaro e penisola
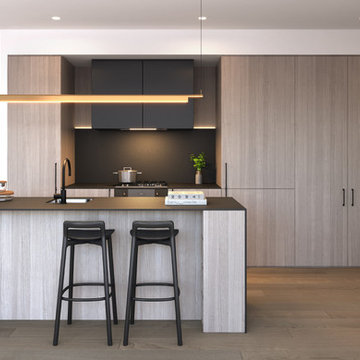
Esempio di una cucina contemporanea di medie dimensioni con lavello sottopiano, ante lisce, ante in legno chiaro, top in vetro, paraspruzzi nero, elettrodomestici da incasso, pavimento in legno massello medio e pavimento marrone
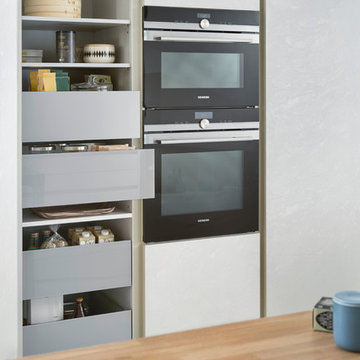
Foto di una cucina moderna di medie dimensioni con lavello sottopiano, ante lisce, ante bianche, top in vetro, elettrodomestici in acciaio inossidabile e pavimento in cemento
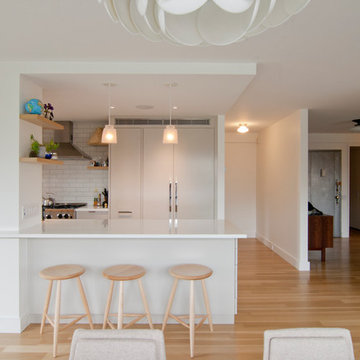
natural quarter sawn white oak flooring, farrow and ball elephants breath custom kitchen cabinets, integrated theramador refrigerator, pull out pantry, blue start range, heath ceramics subway tile white, maple wood stools, white glassos countertop, pendants from RBW, floating white oak shelves
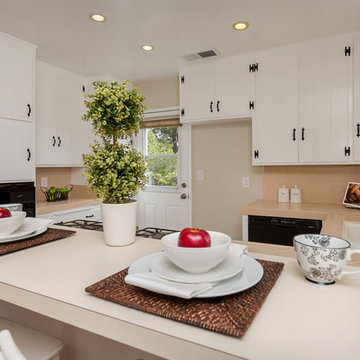
Property located in La Canada Flintridge, CA. Photography by Denise Butler Photography
Ispirazione per una cucina ad U chic di medie dimensioni con lavello sottopiano, ante a persiana, ante bianche, top in vetro, paraspruzzi beige, paraspruzzi con piastrelle di vetro, elettrodomestici neri, pavimento con piastrelle in ceramica e penisola
Ispirazione per una cucina ad U chic di medie dimensioni con lavello sottopiano, ante a persiana, ante bianche, top in vetro, paraspruzzi beige, paraspruzzi con piastrelle di vetro, elettrodomestici neri, pavimento con piastrelle in ceramica e penisola
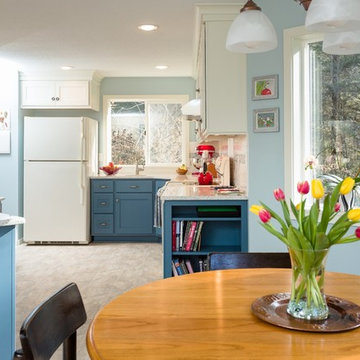
Grant Mott Photography
Immagine di una cucina chic di medie dimensioni con lavello sottopiano, ante in stile shaker, ante blu, top in vetro, paraspruzzi multicolore, paraspruzzi con piastrelle in ceramica, elettrodomestici bianchi, pavimento in linoleum, penisola e pavimento beige
Immagine di una cucina chic di medie dimensioni con lavello sottopiano, ante in stile shaker, ante blu, top in vetro, paraspruzzi multicolore, paraspruzzi con piastrelle in ceramica, elettrodomestici bianchi, pavimento in linoleum, penisola e pavimento beige
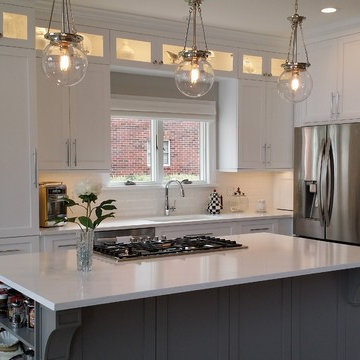
We remodeled this beautiful home on Lake Norman for some great repeat clients. Custom cabinets were made and the island is painted in SW Dovetail. Beveled subway tile backsplash, LED cabinet lighting, and new 12x24 tile floors. -Tony Pescho

Sutter Photographers
The Hardware Studio - hardware
Martinwood Cabinetry - millwork
Studio GlassWorks - glass countertop
Window Design Center - awning window
Nonn's Showplace - quartz, granite countertops
• The most difficult part of the project was figuring out all the technical details to install the glass counter-top, which would weigh about 300 pounds!
• One goal was to avoid seeing the cabinet supports through the glass. The glass itself proposed problems because it had a wavy texture and separate confetti glass that could be added to the bottom. Therefore, we needed to add something below it.
• A custom steel base was designed to carry the weight yet float the glass so you are able to see the beauty of the glass itself. A small 1/2 inch trim piece on the steel was added to accomplish this task.
• Once the steel was made, we took it to the glass distributor. We turned the very heavy base upside down, traced the 1/2 inch trim piece on a full size piece of paper, and sent it to the glass manufacturer.
• After this, the base was sent to a powder coater and the raw steel was transformed into a beautiful champagne color.
• In the meantime, the glass manufacturer molded a channel for the glass to rest that would suspend the glass 1/2 inch higher than the powder coated steel base.
• The glass manufacturer was instructed to make the top of the glass smooth so it would hold a plate without rocking; they added an extra layer of 1/4 inch glass after it was fired the first time to accomplish this.
• When the base was brought to the job site, the carpenter installed a thick 6 inch block of wood through the tile and into the floor joists. The hollow 6 inch square base of the steel table was glued and screwed into the wood. The base was leveled and ready for the top to arrive several days later.
• The glass installers put it over the base, and it fit PERFECTLY! (whew)
• The steel base is 3 inches smaller than the glass, creating a see-through effect around the entire perimeter of the kidney bean shape.
• The granite was then templated by using a
specialized camera that measured the curve of the glass. However, upon arrival, the fit was less than perfect. Thanks to a patient and skilled granite installer from Nonn's Showroom who spent several hours hand grinding and polishing the curve on site until it fit perfectly.
• A small bead of silicone between the granite and the glass was all that was needed to complete the perfect installation.
• With a few shims under the end of the granite, the top is perfectly level!
• Our client was extremely excited and very patient with the process because they trusted our abilities so that the end result would be spectacular.
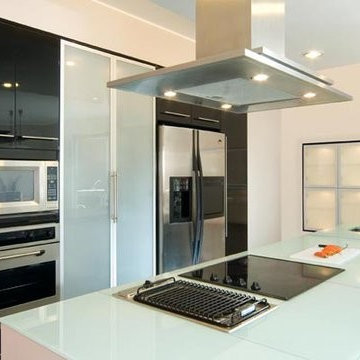
Foto di una cucina minimalista di medie dimensioni con lavello sottopiano, ante lisce, ante nere, top in vetro, elettrodomestici in acciaio inossidabile e pavimento in cemento
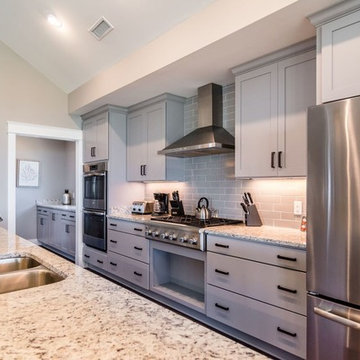
Immagine di un'ampia cucina costiera con lavello sottopiano, ante in stile shaker, ante grigie, top in vetro, paraspruzzi grigio, paraspruzzi con piastrelle diamantate, elettrodomestici in acciaio inossidabile, parquet scuro e pavimento marrone
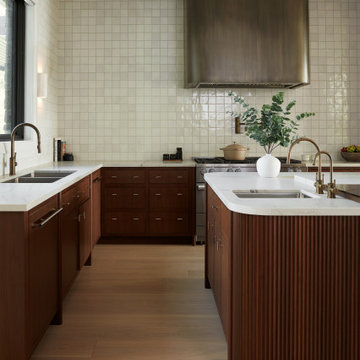
Step into culinary perfection with this rich walnut kitchen, adorned with a stunning brushed metal range hood that adds an industrial and distinctive flair. The serene tile backsplash provides a sleek canvas for the kitchen cabinets to shine, while the symmetrical layout, featuring two sinks and a panelled dishwasher, makes this kitchen a chef's dream. With face frame inset construction, the beauty of rich walnut wood, marble countertops, and unique ribbed detailing converge to create an impactful space that makes you feel truly inspired.
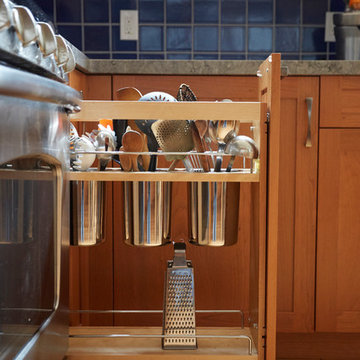
Mike Kaskel
Ispirazione per una grande cucina a L chic chiusa con lavello sottopiano, ante in stile shaker, ante in legno scuro, top in vetro, paraspruzzi blu, paraspruzzi con piastrelle in ceramica, elettrodomestici in acciaio inossidabile, parquet chiaro, nessuna isola, pavimento marrone e top grigio
Ispirazione per una grande cucina a L chic chiusa con lavello sottopiano, ante in stile shaker, ante in legno scuro, top in vetro, paraspruzzi blu, paraspruzzi con piastrelle in ceramica, elettrodomestici in acciaio inossidabile, parquet chiaro, nessuna isola, pavimento marrone e top grigio
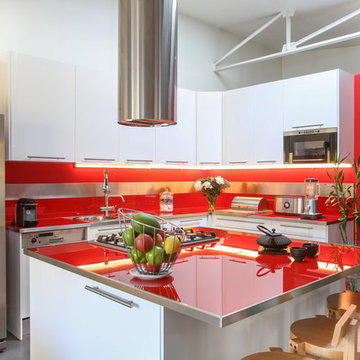
Thierry Stefanopoulos
Foto di una grande cucina minimal con lavello sottopiano, ante bianche, top in vetro, paraspruzzi rosso, elettrodomestici in acciaio inossidabile, pavimento in cemento, pavimento grigio, top rosso, ante lisce e paraspruzzi con lastra di vetro
Foto di una grande cucina minimal con lavello sottopiano, ante bianche, top in vetro, paraspruzzi rosso, elettrodomestici in acciaio inossidabile, pavimento in cemento, pavimento grigio, top rosso, ante lisce e paraspruzzi con lastra di vetro
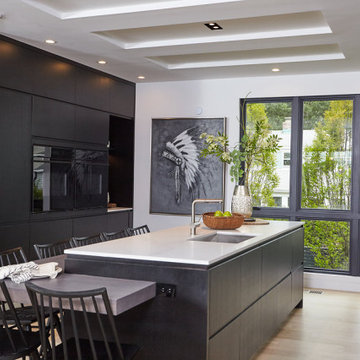
Modern black and white kitchen
Immagine di una cucina minimalista di medie dimensioni con lavello sottopiano, ante lisce, ante nere, top in vetro, paraspruzzi bianco, paraspruzzi in lastra di pietra, elettrodomestici neri, parquet chiaro, pavimento beige, top bianco e soffitto a cassettoni
Immagine di una cucina minimalista di medie dimensioni con lavello sottopiano, ante lisce, ante nere, top in vetro, paraspruzzi bianco, paraspruzzi in lastra di pietra, elettrodomestici neri, parquet chiaro, pavimento beige, top bianco e soffitto a cassettoni
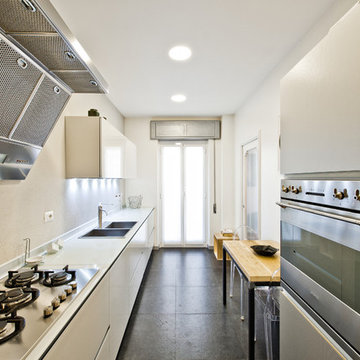
Foto di una cucina industriale con lavello sottopiano, top in vetro, paraspruzzi grigio, pavimento in gres porcellanato, pavimento nero e top bianco
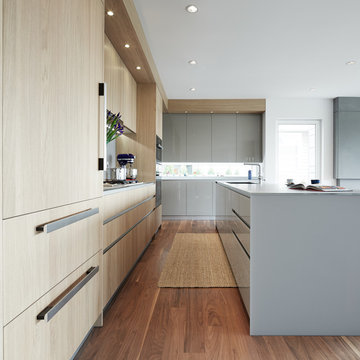
Chris Rollet
Ispirazione per una cucina minimal di medie dimensioni con lavello sottopiano, ante lisce, ante in legno chiaro, parquet scuro, top in vetro, paraspruzzi grigio e elettrodomestici in acciaio inossidabile
Ispirazione per una cucina minimal di medie dimensioni con lavello sottopiano, ante lisce, ante in legno chiaro, parquet scuro, top in vetro, paraspruzzi grigio e elettrodomestici in acciaio inossidabile
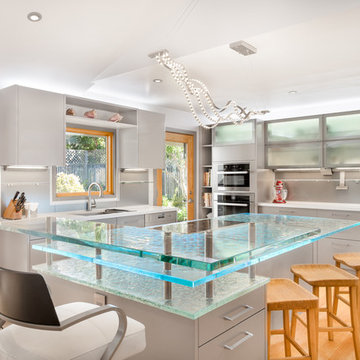
Glass counters steal the show in this modern kitchen remodel (images from Mike Llewelen courtesy of Kitchen Studio of Monterey)
Esempio di una grande cucina contemporanea con ante lisce, top in vetro, elettrodomestici in acciaio inossidabile, parquet chiaro, lavello sottopiano, ante grigie, paraspruzzi grigio e top turchese
Esempio di una grande cucina contemporanea con ante lisce, top in vetro, elettrodomestici in acciaio inossidabile, parquet chiaro, lavello sottopiano, ante grigie, paraspruzzi grigio e top turchese
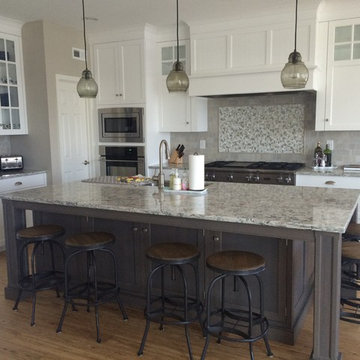
Foto di una cucina stile marinaro chiusa e di medie dimensioni con lavello sottopiano, ante in stile shaker, ante bianche, top in vetro, paraspruzzi multicolore, paraspruzzi con piastrelle a mosaico, elettrodomestici in acciaio inossidabile e pavimento in legno massello medio
Cucine con lavello sottopiano e top in vetro - Foto e idee per arredare
3