Cucine con lavello sottopiano e top in saponaria - Foto e idee per arredare
Filtra anche per:
Budget
Ordina per:Popolari oggi
121 - 140 di 6.324 foto
1 di 3
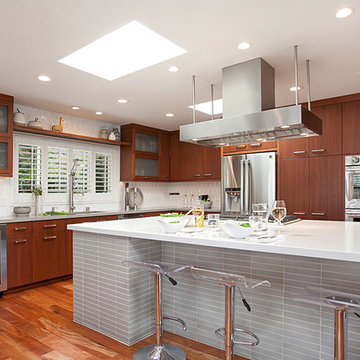
Jackson Design & Remodeling, San Diego, California, 2019 NARI CotY Award-Winning Residential Kitchen $100,001 to $150,000
Foto di una grande cucina moderna con lavello sottopiano, ante lisce, ante in legno scuro, top in saponaria, paraspruzzi bianco, paraspruzzi in gres porcellanato, elettrodomestici in acciaio inossidabile, pavimento in legno massello medio e top bianco
Foto di una grande cucina moderna con lavello sottopiano, ante lisce, ante in legno scuro, top in saponaria, paraspruzzi bianco, paraspruzzi in gres porcellanato, elettrodomestici in acciaio inossidabile, pavimento in legno massello medio e top bianco
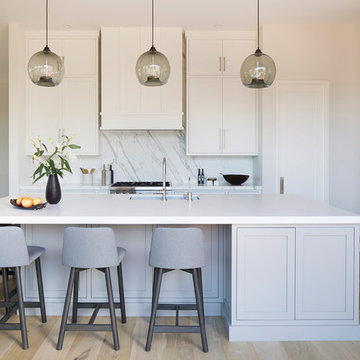
Custom made transitional kitchen with 11 foot ceiling
Photography by Paul Dyer
Immagine di una grande cucina tradizionale con lavello sottopiano, ante in stile shaker, ante bianche, top in saponaria, paraspruzzi bianco, paraspruzzi in lastra di pietra, elettrodomestici da incasso, parquet chiaro, pavimento beige e top bianco
Immagine di una grande cucina tradizionale con lavello sottopiano, ante in stile shaker, ante bianche, top in saponaria, paraspruzzi bianco, paraspruzzi in lastra di pietra, elettrodomestici da incasso, parquet chiaro, pavimento beige e top bianco
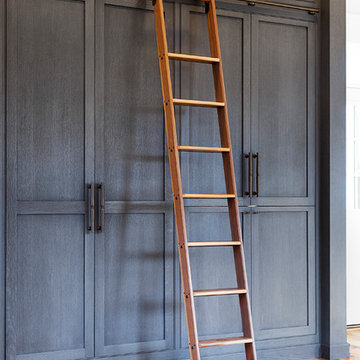
Idee per una grande cucina tradizionale con parquet chiaro, lavello sottopiano, ante in stile shaker, ante bianche, top in saponaria, paraspruzzi bianco, paraspruzzi con piastrelle in pietra e elettrodomestici da incasso
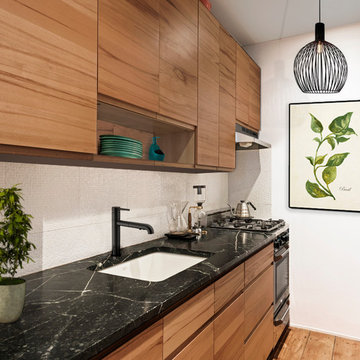
Foto di una piccola cucina lineare minimalista chiusa con lavello sottopiano, ante lisce, ante in legno scuro, paraspruzzi in gres porcellanato, elettrodomestici in acciaio inossidabile, pavimento in legno massello medio, nessuna isola, top in saponaria, paraspruzzi bianco e pavimento marrone
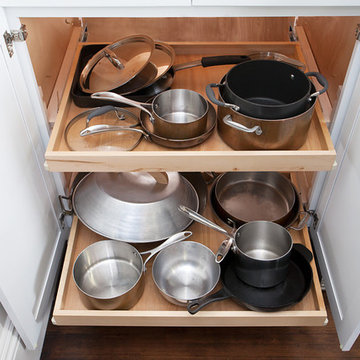
The pull-out trays in the bottom of the deep pantry cabinet save the homeowners from bending over too far to find what they need. (Photo credits:Binh Ho-Thanh, Cafe Cabinets)

Architect: Paul Hannan of SALA Architects
Interior Designer: Talla Skogmo of Engler Skogmo Interior Design
Foto di una grande cucina classica chiusa con lavello sottopiano, ante in stile shaker, ante bianche, top in saponaria, paraspruzzi bianco, paraspruzzi con piastrelle diamantate, elettrodomestici in acciaio inossidabile, parquet scuro, pavimento nero e top nero
Foto di una grande cucina classica chiusa con lavello sottopiano, ante in stile shaker, ante bianche, top in saponaria, paraspruzzi bianco, paraspruzzi con piastrelle diamantate, elettrodomestici in acciaio inossidabile, parquet scuro, pavimento nero e top nero
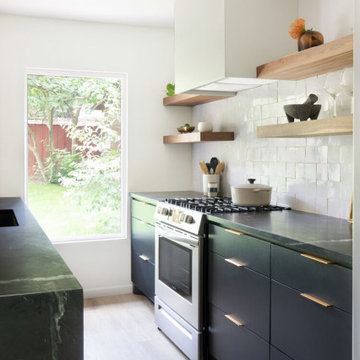
Ispirazione per una cucina scandinava di medie dimensioni con lavello sottopiano, ante lisce, ante nere, top in saponaria, paraspruzzi bianco, paraspruzzi con piastrelle in ceramica, elettrodomestici in acciaio inossidabile, parquet chiaro, pavimento beige e top nero
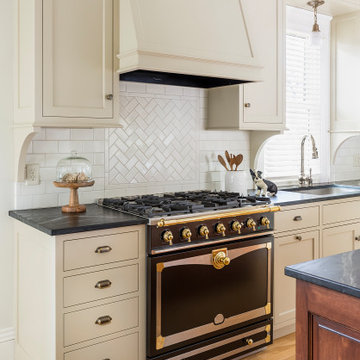
A French range with brass accents complements the era of the home and acts as a beautiful focal point in the room.
Ispirazione per una grande cucina classica chiusa con lavello sottopiano, ante lisce, ante beige, top in saponaria, paraspruzzi bianco, paraspruzzi con piastrelle in ceramica, elettrodomestici neri, pavimento in legno massello medio, pavimento marrone e top nero
Ispirazione per una grande cucina classica chiusa con lavello sottopiano, ante lisce, ante beige, top in saponaria, paraspruzzi bianco, paraspruzzi con piastrelle in ceramica, elettrodomestici neri, pavimento in legno massello medio, pavimento marrone e top nero

Idee per una cucina industriale di medie dimensioni con lavello sottopiano, ante lisce, ante nere, top in saponaria, paraspruzzi nero, paraspruzzi in lastra di pietra, elettrodomestici da incasso, pavimento in cemento, pavimento grigio e top nero

Ispirazione per una grande cucina moderna con lavello sottopiano, ante lisce, ante in legno scuro, top in saponaria, paraspruzzi nero, paraspruzzi in gres porcellanato, elettrodomestici da incasso, pavimento in legno massello medio, pavimento marrone e top nero

Kitchen breakfast area
Esempio di una cucina a L stile americano chiusa e di medie dimensioni con lavello sottopiano, ante in stile shaker, ante in legno bruno, top in saponaria, paraspruzzi bianco, paraspruzzi con piastrelle diamantate, elettrodomestici colorati, pavimento in pietra calcarea, nessuna isola, pavimento nero e top nero
Esempio di una cucina a L stile americano chiusa e di medie dimensioni con lavello sottopiano, ante in stile shaker, ante in legno bruno, top in saponaria, paraspruzzi bianco, paraspruzzi con piastrelle diamantate, elettrodomestici colorati, pavimento in pietra calcarea, nessuna isola, pavimento nero e top nero
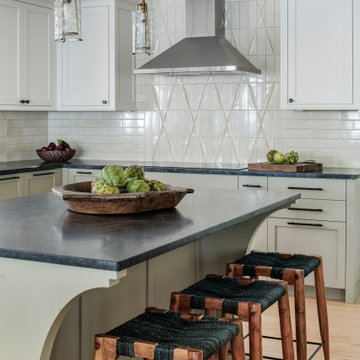
TEAM
Interior Designer: LDa Architecture & Interiors
Builder: Youngblood Builders
Photographer: Greg Premru Photography
Foto di una grande cucina stile marinaro con lavello sottopiano, ante con riquadro incassato, ante verdi, top in saponaria, paraspruzzi beige, paraspruzzi con piastrelle di vetro, elettrodomestici in acciaio inossidabile, parquet chiaro e top nero
Foto di una grande cucina stile marinaro con lavello sottopiano, ante con riquadro incassato, ante verdi, top in saponaria, paraspruzzi beige, paraspruzzi con piastrelle di vetro, elettrodomestici in acciaio inossidabile, parquet chiaro e top nero

Idee per una cucina bohémian chiusa e di medie dimensioni con lavello sottopiano, ante lisce, ante verdi, top in saponaria, paraspruzzi beige, paraspruzzi con piastrelle in ceramica, elettrodomestici colorati, pavimento in linoleum, pavimento multicolore e top nero

This kitchen had not been renovated since the salt box colonial house was built in the 1960’s. The new owner felt it was time for a complete refresh with some traditional details and adding in the owner’s contemporary tastes.
At initial observation, we determined the house had good bones; including high ceilings and abundant natural light from a double-hung window and three skylights overhead recently installed by our client. Mixing the homeowners desires required the skillful eyes of Cathy and Ed from Renovisions. The original kitchen had dark stained, worn cabinets, in-adequate lighting and a non-functional coat closet off the kitchen space. In order to achieve a true transitional look, Renovisions incorporated classic details with subtle, simple and cleaner line touches. For example, the backsplash mix of honed and polished 2” x 3” stone-look subway tile is outlined in brushed stainless steel strips creating an edgy feel, especially at the niche above the range. Removing the existing wall that shared the coat closet opened up the kitchen to allow adding an island for seating and entertaining guests.
We chose natural maple, shaker style flat panel cabinetry with longer stainless steel pulls instead of knobs, keeping in line with the clients desire for a sleeker design. This kitchen had to be gutted to accommodate the new layout featuring an island with pull-out trash and recycling and deeper drawers for utensils. Spatial constraints were top of mind and incorporating a convection microwave above the slide-in range made the most sense. Our client was thrilled with the ability to bake, broil and microwave from GE’s advantium oven – how convenient! A custom pull-out cabinet was built for his extensive array of spices and oils. The sink base cabinet provides plenty of area for the large rectangular stainless steel sink, single-lever multi-sprayer faucet and matching filtered water dispenser faucet. The natural, yet sleek green soapstone countertop with distinct white veining created a dynamic visual and principal focal point for the now open space.
While oak wood flooring existed in the entire first floor, as an added element of color and interest we installed multi-color slate-look porcelain tiles in the kitchen area. We also installed a fully programmable floor heating system for those chilly New England days. Overall, out client was thrilled with his Mission Transition.

Ispirazione per una cucina american style di medie dimensioni con lavello sottopiano, ante con riquadro incassato, ante in legno scuro, top in saponaria, paraspruzzi giallo, paraspruzzi con piastrelle in ceramica, elettrodomestici in acciaio inossidabile, pavimento in legno massello medio, pavimento marrone e top nero
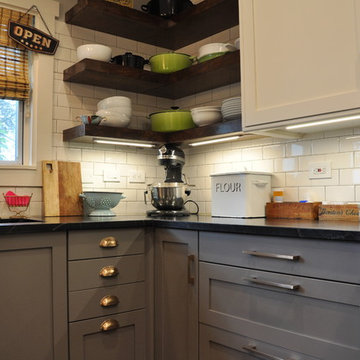
The open shelving was custom-built by Stacey’s husband to hold maximum weight. Stacey wanted to maintain some of the freedom of the door-free cabinets in the previous kitchen. The corner shelves hold items in frequent rotation so they never have a chance to get dusty.
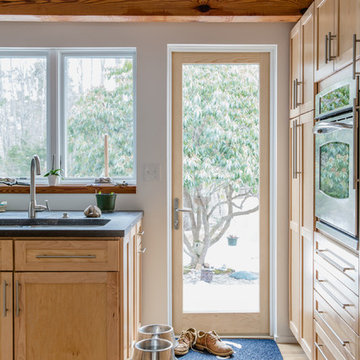
Esempio di una cucina rustica con lavello sottopiano, ante in stile shaker, ante in legno chiaro, top in saponaria, elettrodomestici in acciaio inossidabile, parquet chiaro e pavimento beige
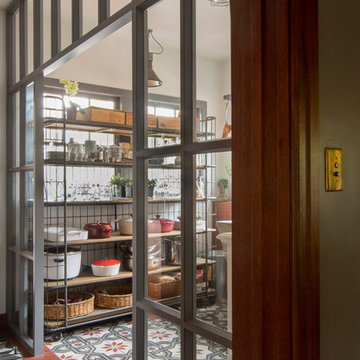
Immagine di una grande cucina bohémian con lavello sottopiano, ante in stile shaker, ante in legno bruno, top in saponaria, paraspruzzi bianco, paraspruzzi con piastrelle in ceramica, elettrodomestici colorati e pavimento in cemento
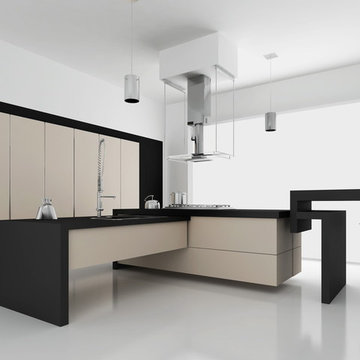
MR
Esempio di una cucina moderna di medie dimensioni con lavello sottopiano, ante lisce, ante beige, top in saponaria, elettrodomestici in acciaio inossidabile e pavimento in cemento
Esempio di una cucina moderna di medie dimensioni con lavello sottopiano, ante lisce, ante beige, top in saponaria, elettrodomestici in acciaio inossidabile e pavimento in cemento
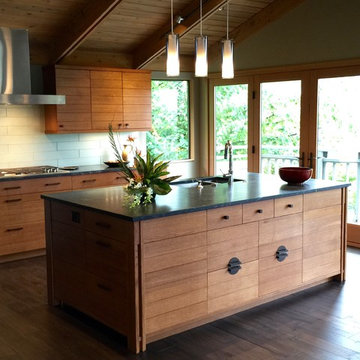
Foto di una cucina minimalista di medie dimensioni con lavello sottopiano, ante lisce, ante in legno scuro, top in saponaria, paraspruzzi con piastrelle di vetro, elettrodomestici in acciaio inossidabile e parquet scuro
Cucine con lavello sottopiano e top in saponaria - Foto e idee per arredare
7