Cucine con lavello sottopiano e top in marmo - Foto e idee per arredare
Filtra anche per:
Budget
Ordina per:Popolari oggi
21 - 40 di 42.664 foto
1 di 3

Esempio di una grande cucina con top in marmo, paraspruzzi multicolore, paraspruzzi in marmo, parquet chiaro, soffitto a volta, ante in stile shaker, ante in legno chiaro, elettrodomestici colorati, top bianco, lavello sottopiano e pavimento marrone

Kitchen with large island, grey veiny countertops, leather bar stools, under mount grey sink with black matte faucet, oversized white fabric and iron pendants, white cabinetry with black matte hardware, cream subway tile backsplash, and custom made iron hood.

Magnolia Waco Properties, LLC dba Magnolia Homes, Waco, Texas, 2022 Regional CotY Award Winner, Residential Kitchen $100,001 to $150,000
Ispirazione per una piccola cucina country chiusa con lavello sottopiano, ante in stile shaker, ante verdi, top in marmo, paraspruzzi bianco, paraspruzzi in perlinato, elettrodomestici bianchi, pavimento in legno massello medio, top multicolore e soffitto in perlinato
Ispirazione per una piccola cucina country chiusa con lavello sottopiano, ante in stile shaker, ante verdi, top in marmo, paraspruzzi bianco, paraspruzzi in perlinato, elettrodomestici bianchi, pavimento in legno massello medio, top multicolore e soffitto in perlinato

Idee per una cucina tradizionale di medie dimensioni con lavello sottopiano, ante con riquadro incassato, ante in legno chiaro, top in marmo, paraspruzzi bianco, paraspruzzi in lastra di pietra, elettrodomestici da incasso, parquet chiaro, pavimento beige e top bianco

Stunning finishes including natural timber veneer, polyurethane & Caesarstone make for a professionally designed space.
Opting for the contemporary V Groove cabinetry doors creates warmth & texture along with black accents to complete the look.

Ispirazione per una cucina chic con lavello sottopiano, ante lisce, ante bianche, parquet chiaro, top bianco, top in marmo, paraspruzzi multicolore, nessuna isola e pavimento marrone

Beautiful grand kitchen, with a classy, light and airy feel. Each piece was designed and detailed for the functionality and needs of the family.
Idee per un'ampia cucina tradizionale con lavello sottopiano, ante con bugna sagomata, ante bianche, top in marmo, paraspruzzi bianco, paraspruzzi in marmo, elettrodomestici in acciaio inossidabile, pavimento in legno massello medio, pavimento marrone, top bianco e soffitto a cassettoni
Idee per un'ampia cucina tradizionale con lavello sottopiano, ante con bugna sagomata, ante bianche, top in marmo, paraspruzzi bianco, paraspruzzi in marmo, elettrodomestici in acciaio inossidabile, pavimento in legno massello medio, pavimento marrone, top bianco e soffitto a cassettoni

Esempio di una piccola cucina chic con lavello sottopiano, ante in stile shaker, ante verdi, paraspruzzi grigio, top grigio, top in marmo, paraspruzzi in marmo, elettrodomestici in acciaio inossidabile, pavimento in legno massello medio e pavimento marrone
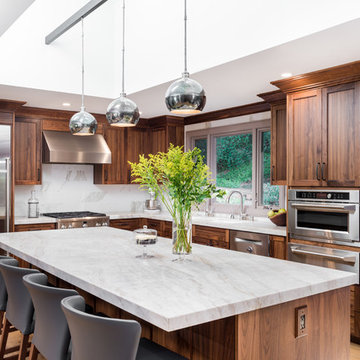
Idee per una cucina chic con lavello sottopiano, ante con riquadro incassato, ante in legno scuro, top in marmo, paraspruzzi bianco, elettrodomestici in acciaio inossidabile, parquet chiaro e pavimento beige

Foto di una cucina moderna di medie dimensioni con lavello sottopiano, ante lisce, ante in legno bruno, top in marmo, paraspruzzi bianco, paraspruzzi in marmo, elettrodomestici in acciaio inossidabile, parquet chiaro e pavimento beige
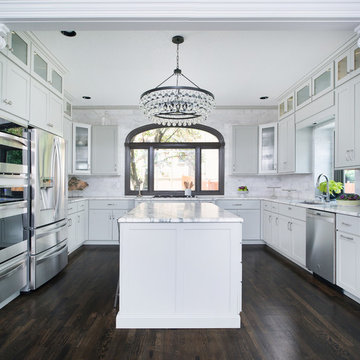
Gorgeous kitchen with espresso stained floors.
Idee per una cucina classica con lavello sottopiano, ante in stile shaker, ante bianche, paraspruzzi bianco, elettrodomestici in acciaio inossidabile, parquet scuro e top in marmo
Idee per una cucina classica con lavello sottopiano, ante in stile shaker, ante bianche, paraspruzzi bianco, elettrodomestici in acciaio inossidabile, parquet scuro e top in marmo

Crystal Chandelier, Calacutta Countertops, Book End Island, White Cabinets, Stainless Steel bar pulls Built-in refrigerator, Microwave drawer, Stainless Steel Appliances
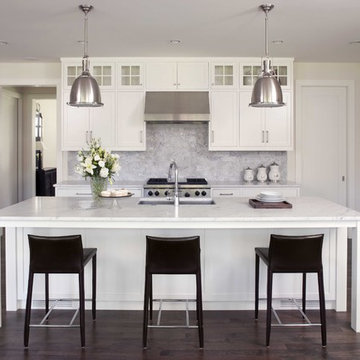
Idee per una cucina tradizionale con top in marmo, paraspruzzi con piastrelle in pietra, elettrodomestici in acciaio inossidabile, lavello sottopiano, ante con riquadro incassato, parquet scuro e paraspruzzi grigio
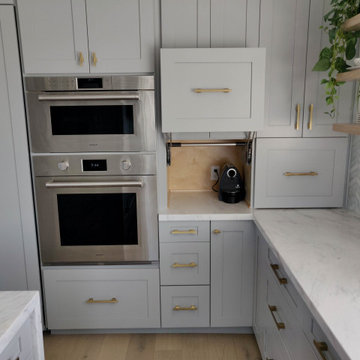
Sure, here's a description of a mid-century modern kitchen remodel with ice grey cabinets, custom fridge panels, and a garage door-style cabinet:
Step into this stunning mid-century modern kitchen that seamlessly blends classic design with contemporary functionality. The focal point of the room is the sleek ice grey cabinets that line the walls, exuding sophistication and style. These cabinets, with their clean lines and minimalist hardware, perfectly embody the mid-century aesthetic.
To add a touch of elegance and seamless integration, the refrigerator is outfitted with custom panels that match the ice grey cabinetry. These panels create a cohesive look, disguising the appliance and allowing it to blend effortlessly into the kitchen's design.
One standout feature is the unique garage door-style cabinet, a true homage to mid-century design innovation. This cabinet, reminiscent of the era's industrial influences, not only adds visual interest but also offers practical storage solutions. With its horizontal, lift-up door mechanism, it provides easy access to kitchen essentials while contributing to the space's retro-modern charm.
The kitchen's ambiance is further enhanced by carefully chosen accents and fixtures. Stainless steel appliances complement the cool tones of the ice grey cabinets, while pendant lights with clean, geometric shapes illuminate the space with a warm, inviting glow. The countertops, likely in a light hue to contrast the cabinets, offer both functionality and visual appeal.
The overall result is a thoughtfully designed mid-century modern kitchen that combines the iconic style of the past with the conveniences of modern living, creating a space that is both timeless and functional.
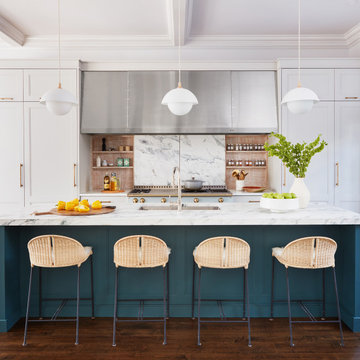
This stunning kitchen was completely transformed from its 1980s spec house origins. The homeowner came to visit our showroom and fell in love with the sliding backspace on display, deciding to create her new kitchen around the concept. The doors reveal storage for cooking spices and oils on hand-hewed, white-washed oak shelving and can be left open or closed at the owner's discretion. The La Cornue Chateau 150 in Tapestry Blue with unlacquered brass trim is the crowning jewel of the kitchen, framed by a custom stainless steel hood with rivet detailing. A creamy marble was selected for the backsplash, and a 2" mitered countertop for the ample island, painted in Farrow & Ball Inchyra-blue, that comfortably seats four. The perimeter cabinets are recessed panel doors with stepped framing bead, finished in decorator white and accented by burnished brass hardware
The wall opposite the range hosts a display unit with the same hand-hewed, white-washed oak shelving as the sliding backsplash, and a non-functioning fireplace was covered in horizontal shiplap to now house a shallow pantry with design elements in the top panels.
The dining side of the kitchen is anchored by the breakfast bar, which is fully independent of the kitchen appliances with its own sink, beverage drawers, dedicated trash, and storage, with the same marble and paint color as the island to integrate and unify the space.

modern white oak kitchen remodel Pittsford Rochester NY
Foto di una grande cucina design con lavello sottopiano, ante lisce, ante in legno scuro, top in marmo, paraspruzzi multicolore, elettrodomestici bianchi, pavimento in legno massello medio, pavimento marrone e top multicolore
Foto di una grande cucina design con lavello sottopiano, ante lisce, ante in legno scuro, top in marmo, paraspruzzi multicolore, elettrodomestici bianchi, pavimento in legno massello medio, pavimento marrone e top multicolore

A ribbed and curved soft green kitchen island.
Esempio di una cucina contemporanea di medie dimensioni con lavello sottopiano, ante in stile shaker, ante verdi, top in marmo, paraspruzzi grigio, paraspruzzi in marmo, elettrodomestici in acciaio inossidabile, parquet chiaro, pavimento marrone, top grigio e soffitto ribassato
Esempio di una cucina contemporanea di medie dimensioni con lavello sottopiano, ante in stile shaker, ante verdi, top in marmo, paraspruzzi grigio, paraspruzzi in marmo, elettrodomestici in acciaio inossidabile, parquet chiaro, pavimento marrone, top grigio e soffitto ribassato
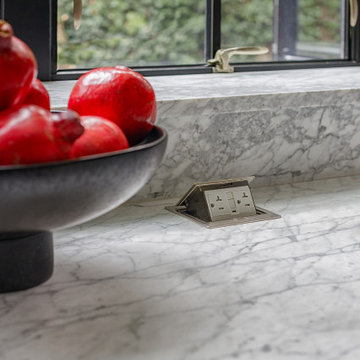
1900 meets 2023 in this historic Brooklyn brownstone overlooking a private backyard oasis. Honoring the home’s legacy is the black and white ¾” mosaic tile floor in an intricate border pattern around the cabinetry and balcony door. Fast-forward to the present with the cutting edge stainless steel waterfall island. Nostalgic touches abound.
Cabinetry is white painted traditional inset construction with a graceful ogee inner profile. Double stacked wall cabinets take full advantage of the tall ceiling height, with triple panels and a shallow display cabinet at the hood elevation for added interest. A rolling library ladder provides convenient access to the upper storage. Polished nickel hinges, decorative hardware, faucets, and ladder rails get an updated twist with their pared-down shapes. Perennially popular marble countertops and white subway backsplash tiles further reinforce the period-correct theme.
Then flipping the script are contemporary, black-trimmed windows, matte black metal dome pendants, and acrylic island stools. To supply some respite for the sea of white, walnut highlights the interiors of the mullion glass cabinets and the two open tray bases flanking the microwave drawer. The wood accent is repeated in the library ladder, which hangs at the ready and functions as a piece of art.

The functionality of this spacious kitchen is a far cry from its humble beginnings as a lackluster 9 x 12 foot stretch. The exterior wall was blown out to allow for a 10 ft addition. The daring slab of Calacatta Vagli marble with intrepid British racing green veining was the inspiration for the expansion. Spanish Revival pendants reclaimed from a local restaurant, long forgotten, are a pinnacle feature over the island. Reclaimed wood drawers, juxtaposed with custom glass cupboards add gobs of storage. Cabinets are painted the same luxe green hue and the warmth of butcher block counters create a hard working bar area begging for character-worn use. The perimeter of the kitchen features soapstone counters and that nicely balance the whisper of mushroom-colored custom cabinets. Hand-made 4x4 zellige tiles, hung in a running bond pattern, pay sweet homage to the 1950’s era of the home. A large window flanked by antique brass sconces adds bonus natural light over the sink. Textural, centuries-old barn wood surrounding the range hood adds a cozy surprise element. Matte white appliances with brushed bronze and copper hardware tie in the mixed metals throughout the kitchen helping meld the overall dramatic design.

Ispirazione per una cucina design con lavello sottopiano, ante lisce, ante blu, top in marmo, elettrodomestici in acciaio inossidabile, penisola, pavimento bianco e top multicolore
Cucine con lavello sottopiano e top in marmo - Foto e idee per arredare
2