Cucine con lavello sottopiano e top in granito - Foto e idee per arredare
Filtra anche per:
Budget
Ordina per:Popolari oggi
61 - 80 di 174.107 foto
1 di 3

This kitchen uses Dura Supreme's Kendall door style in the rich Cherry Chestnut stain. The dark stained finish in contrast with the light tile backsplash and Viscount White Granite balance out wonderfully.
Designer: Aaron Mauk

This Condo has been in the family since it was first built. And it was in desperate need of being renovated. The kitchen was isolated from the rest of the condo. The laundry space was an old pantry that was converted. We needed to open up the kitchen to living space to make the space feel larger. By changing the entrance to the first guest bedroom and turn in a den with a wonderful walk in owners closet.
Then we removed the old owners closet, adding that space to the guest bath to allow us to make the shower bigger. In addition giving the vanity more space.
The rest of the condo was updated. The master bath again was tight, but by removing walls and changing door swings we were able to make it functional and beautiful all that the same time.

Cabinetry: Inset cabinetry by Fieldstone; Fairfield door style in Maple with a tinted Varnish in the color Blueberry
Hardware: Top Knobs; Brixton Pull in Brushed Satin Nickel for the drawers and doors
Backsplash & Countertop: Granite in Mont Bleu
Flooring: Tesoro; Larvic 9x48 in Blanco
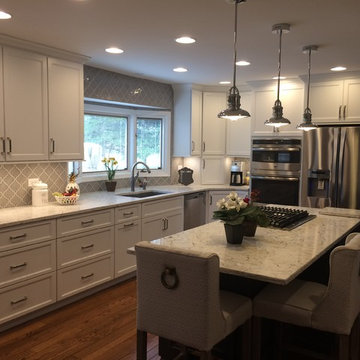
Foto di una cucina classica di medie dimensioni con lavello sottopiano, ante in stile shaker, ante bianche, top in granito, paraspruzzi beige, paraspruzzi con piastrelle in ceramica, elettrodomestici in acciaio inossidabile, parquet scuro, pavimento marrone e top grigio
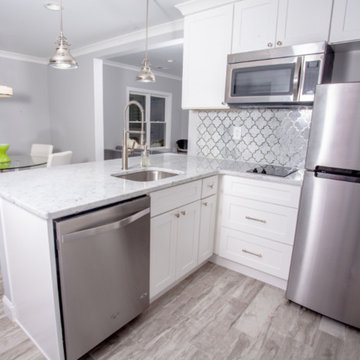
Foto di una cucina tradizionale di medie dimensioni con lavello sottopiano, ante con riquadro incassato, ante bianche, top in granito, paraspruzzi bianco, paraspruzzi in marmo, elettrodomestici in acciaio inossidabile, parquet chiaro, penisola, pavimento grigio e top bianco
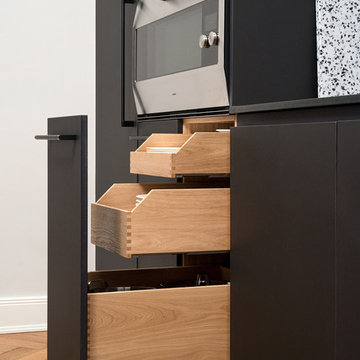
MYKILOS GmbH
Foto di una grande cucina minimalista con lavello sottopiano, ante lisce, ante nere, paraspruzzi grigio, elettrodomestici in acciaio inossidabile, top nero e top in granito
Foto di una grande cucina minimalista con lavello sottopiano, ante lisce, ante nere, paraspruzzi grigio, elettrodomestici in acciaio inossidabile, top nero e top in granito

Ispirazione per una cucina ad U classica chiusa e di medie dimensioni con lavello sottopiano, ante con bugna sagomata, ante beige, top in granito, paraspruzzi bianco, paraspruzzi con piastrelle diamantate, elettrodomestici in acciaio inossidabile, parquet scuro, penisola, pavimento marrone e top grigio
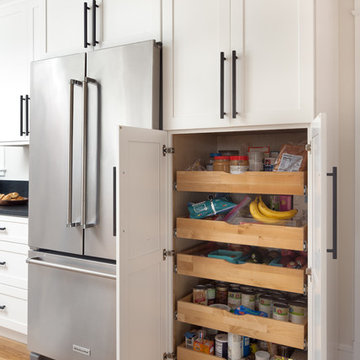
Roll-outs are key to taking advantage of every inch of storage in a deep pantry.
Photos: Jenn Verrier Photography
Esempio di una grande cucina chic con ante in stile shaker, ante bianche, top in granito, paraspruzzi blu, elettrodomestici in acciaio inossidabile, top nero, lavello sottopiano, paraspruzzi con piastrelle in ceramica, pavimento in legno massello medio, nessuna isola e pavimento marrone
Esempio di una grande cucina chic con ante in stile shaker, ante bianche, top in granito, paraspruzzi blu, elettrodomestici in acciaio inossidabile, top nero, lavello sottopiano, paraspruzzi con piastrelle in ceramica, pavimento in legno massello medio, nessuna isola e pavimento marrone

Traditional White Kitchen
Photo by: Sacha Griffin
Esempio di una grande cucina tradizionale con lavello sottopiano, ante con bugna sagomata, ante bianche, top in granito, elettrodomestici in acciaio inossidabile, pavimento in bambù, pavimento marrone, paraspruzzi marrone, paraspruzzi con piastrelle in pietra e top multicolore
Esempio di una grande cucina tradizionale con lavello sottopiano, ante con bugna sagomata, ante bianche, top in granito, elettrodomestici in acciaio inossidabile, pavimento in bambù, pavimento marrone, paraspruzzi marrone, paraspruzzi con piastrelle in pietra e top multicolore

Honest expression of materials was important to the homeowners
Photo Credit: Michael Hospelt
Esempio di una cucina minimalista di medie dimensioni con lavello sottopiano, ante lisce, ante in legno chiaro, top in granito, paraspruzzi blu, paraspruzzi con piastrelle in ceramica, elettrodomestici in acciaio inossidabile, pavimento in legno massello medio, penisola, pavimento marrone e top nero
Esempio di una cucina minimalista di medie dimensioni con lavello sottopiano, ante lisce, ante in legno chiaro, top in granito, paraspruzzi blu, paraspruzzi con piastrelle in ceramica, elettrodomestici in acciaio inossidabile, pavimento in legno massello medio, penisola, pavimento marrone e top nero

This Nexus/ Slate with black glaze painted door was just what the doctor ordered for this client. Loaded with easy to use customer convenient items like trash can rollout, dovetail rollout drawers, pot and pan drawers, tiered cutlery divider, and more. Then finished was selected based on the tops BELVEDERE granite 3cm. With ceramic woodgrain floors and white high gloss beveled subway tile.
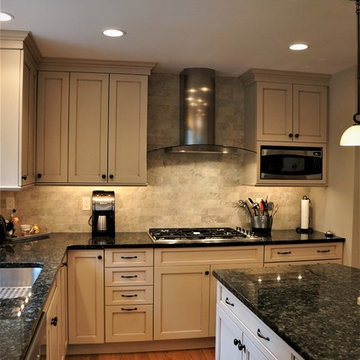
Off white kitchen with glazed cabinets to create an antique vintage kitchen highlighting the oil rubbed bronze hardware
Immagine di una cucina chic di medie dimensioni con lavello sottopiano, ante con riquadro incassato, ante beige, top in granito, paraspruzzi beige, paraspruzzi con piastrelle diamantate, elettrodomestici in acciaio inossidabile, pavimento in legno massello medio, pavimento marrone e top nero
Immagine di una cucina chic di medie dimensioni con lavello sottopiano, ante con riquadro incassato, ante beige, top in granito, paraspruzzi beige, paraspruzzi con piastrelle diamantate, elettrodomestici in acciaio inossidabile, pavimento in legno massello medio, pavimento marrone e top nero

Stoneybrook Photos
Esempio di una cucina classica di medie dimensioni con lavello sottopiano, ante con finitura invecchiata, top in granito, paraspruzzi beige, paraspruzzi con piastrelle di cemento, elettrodomestici in acciaio inossidabile, pavimento in cementine, pavimento grigio, top bianco e ante con bugna sagomata
Esempio di una cucina classica di medie dimensioni con lavello sottopiano, ante con finitura invecchiata, top in granito, paraspruzzi beige, paraspruzzi con piastrelle di cemento, elettrodomestici in acciaio inossidabile, pavimento in cementine, pavimento grigio, top bianco e ante con bugna sagomata
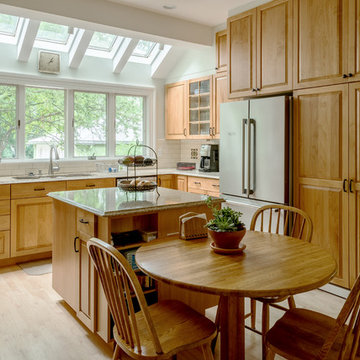
Idee per una cucina classica di medie dimensioni con parquet chiaro, pavimento beige, lavello sottopiano, ante con bugna sagomata, ante in legno chiaro, top in granito, paraspruzzi bianco, paraspruzzi con piastrelle diamantate e elettrodomestici in acciaio inossidabile

Bay Head, New Jersey Transitional Kitchen designed by Stonington Cabinetry & Designs
https://www.kountrykraft.com/photo-gallery/hale-navy-kitchen-cabinets-bay-head-nj-j103256/
Photography by Chris Veith
#KountryKraft #CustomCabinetry
Cabinetry Style: Inset/No Bead
Door Design: TW10 Hyrbid
Custom Color: Custom Paint Match to Benjamin Moore Hale Navy
Job Number: J103256

Attractive mid-century modern home built in 1957.
Scope of work for this design/build remodel included reworking the space for an open floor plan, making this home feel modern while keeping some of the homes original charm. We completely reconfigured the entry and stair case, moved walls and installed a free span ridge beam to allow for an open concept. Some of the custom features were 2 sided fireplace surround, new metal railings with a walnut cap, a hand crafted walnut door surround, and last but not least a big beautiful custom kitchen with an enormous island. Exterior work included a new metal roof, siding and new windows.

Foto di un cucina con isola centrale industriale di medie dimensioni con lavello sottopiano, ante in stile shaker, ante bianche, top in granito, paraspruzzi bianco, paraspruzzi con piastrelle diamantate, elettrodomestici in acciaio inossidabile, parquet scuro, pavimento marrone e top marrone
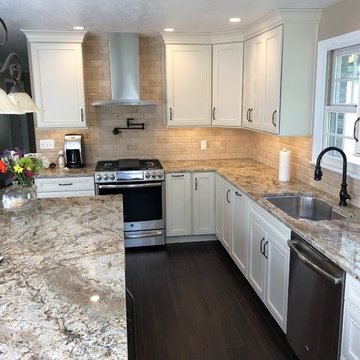
Ispirazione per un cucina con isola centrale moderno con lavello sottopiano, ante con riquadro incassato, ante beige, top in granito, paraspruzzi beige, paraspruzzi con piastrelle in pietra, elettrodomestici in acciaio inossidabile, parquet scuro, pavimento marrone e top multicolore

Countertops are silver pearl granite, Mid Continent Copenhagen Maple cabinets in white with polished chrome Metro pulls. Backsplash is DalTile polished limestone in a brick pattern in Arctic Gray, flooring is 7-1/2 Inch Quick Step Envique Laminate in Maison Oak. GE Deluxe Stainless Steel Chimney Hood.
Cucine con lavello sottopiano e top in granito - Foto e idee per arredare
4
