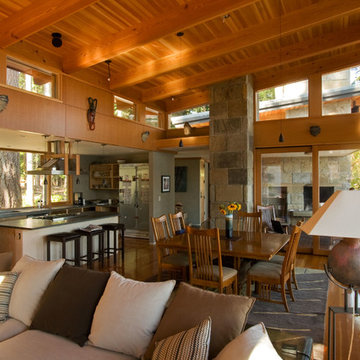Cucine con lavello sottopiano e top in cemento - Foto e idee per arredare
Filtra anche per:
Budget
Ordina per:Popolari oggi
141 - 160 di 4.122 foto
1 di 3
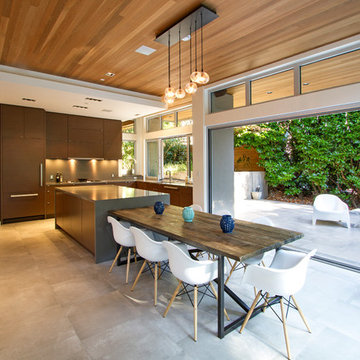
Esempio di una cucina design di medie dimensioni con lavello sottopiano, ante lisce, ante in legno bruno, top in cemento, paraspruzzi grigio, elettrodomestici da incasso, pavimento in cementine, pavimento grigio e top grigio
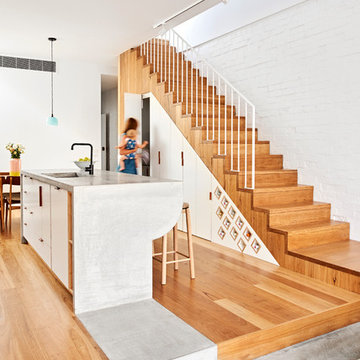
Interior by Dan Gayfer Design
Photography by Dean Bradley
Idee per una cucina contemporanea di medie dimensioni con lavello sottopiano, ante lisce, ante in legno chiaro, top in cemento, elettrodomestici in acciaio inossidabile e parquet chiaro
Idee per una cucina contemporanea di medie dimensioni con lavello sottopiano, ante lisce, ante in legno chiaro, top in cemento, elettrodomestici in acciaio inossidabile e parquet chiaro
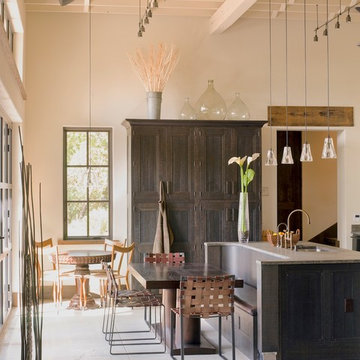
Idee per una grande cucina country con lavello sottopiano, top in cemento e pavimento in cementine

Solid oak with a wire brushed, textured finish.
Hand cast concrete work surfaces complement the waxed iron handles, made at a local blacksmith's forge sourced by the craftsmen.

Maui beach chic vacation cottage makeover: custom cabinets; custom rustic concrete countertop, undermount stainless steel sink; custom rustic dining table for two, backsplash and passage doors handcrafted from the same Maui-grown salvaged Cypress log wood, all-new hand-crafted window casings with retrofit low-e windows. Photo Credit: Alyson Hodges, Risen Homebuilders LLC.
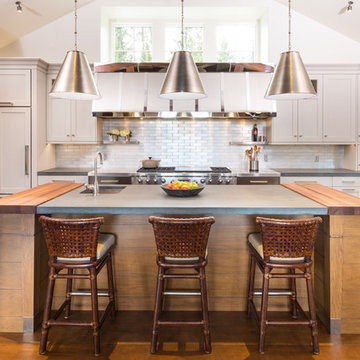
Foto di un grande cucina con isola centrale stile rurale chiuso con lavello sottopiano, ante bianche, paraspruzzi a effetto metallico, paraspruzzi con piastrelle di metallo, elettrodomestici da incasso, ante in stile shaker, top in cemento e pavimento arancione
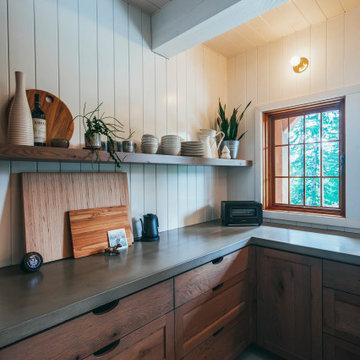
Photography by Brice Ferre.
Open concept kitchen space with beams and beadboard walls. A light, bright and airy kitchen with great function and style.
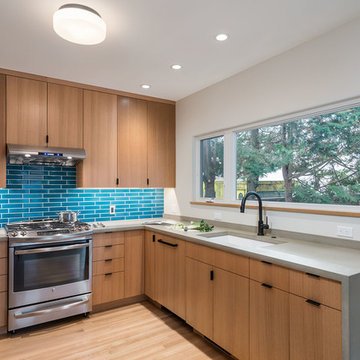
Esempio di una piccola cucina ad U minimalista chiusa con lavello sottopiano, ante lisce, ante in legno chiaro, top in cemento, paraspruzzi blu, paraspruzzi con piastrelle in ceramica, elettrodomestici in acciaio inossidabile, parquet chiaro, nessuna isola e top grigio
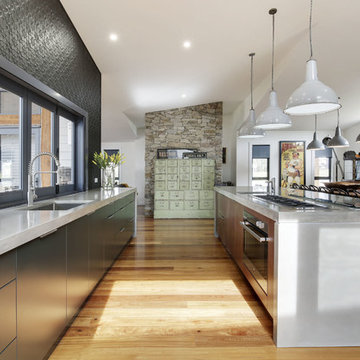
Industrial meets eclectic in this kitchen, pantry and laundry renovation by Dan Kitchens Australia. Many of the industrial features were made and installed by Craig's Workshop, including the reclaimed timber barbacking, the full-height pressed metal splashback and the rustic bar stools.
Photos: Paul Worsley @ Live By The Sea
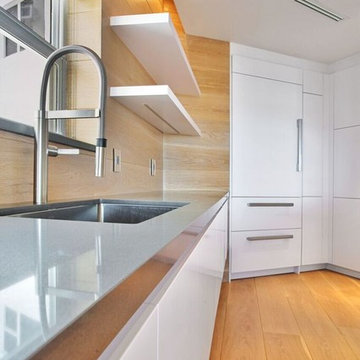
Foto di un'ampia cucina contemporanea con nessun'anta, ante bianche, paraspruzzi beige, elettrodomestici in acciaio inossidabile, parquet chiaro, lavello sottopiano, top in cemento e paraspruzzi in gres porcellanato
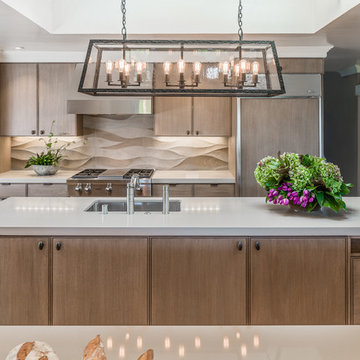
Elegant modern kitchen created by combining custom cabinets, ceasar stone counter tops, Artistic Tile backsplash and Gregorious Pineo LIght Fixture. Custom cabinets all finished by hand with custom color and glaze by Fabian Fine furniture. Photos by Christopher Stark

Refresh of a modern eco-friendly kitchen that is perfectly-fitted to a mid-century modern home in Sausalito, California.
Idee per una piccola cucina minimalista con lavello sottopiano, ante lisce, ante in legno scuro, top in cemento, paraspruzzi bianco, paraspruzzi con piastrelle diamantate, elettrodomestici in acciaio inossidabile, pavimento in legno massello medio, penisola, pavimento marrone, top verde e travi a vista
Idee per una piccola cucina minimalista con lavello sottopiano, ante lisce, ante in legno scuro, top in cemento, paraspruzzi bianco, paraspruzzi con piastrelle diamantate, elettrodomestici in acciaio inossidabile, pavimento in legno massello medio, penisola, pavimento marrone, top verde e travi a vista
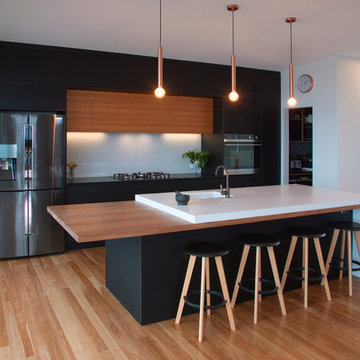
Experienced renovators decided a striking contemporary kitchen design was in order for this beachfront residence. Carefully selected kitchen cabinetry materials and benchtops made the best use of the kitchen design layout while working to a tight renovation schedule and budget.
Featuring Laminex Absolute Matte Black joinery, contrasting Blackbutt Veneer overheads, and a combination of stunning benchtop finishes: Concrete, Timber and Dekton's Domoos.
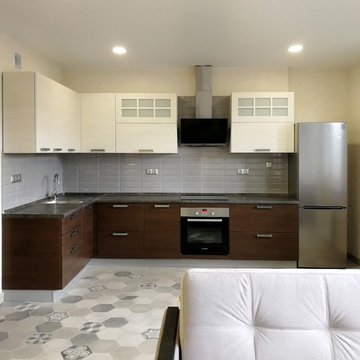
Жукова Оксана
Idee per una piccola cucina scandinava con lavello sottopiano, ante di vetro, ante beige, top in cemento, paraspruzzi grigio, paraspruzzi con piastrelle in ceramica, elettrodomestici in acciaio inossidabile, pavimento in gres porcellanato, penisola, pavimento grigio e top grigio
Idee per una piccola cucina scandinava con lavello sottopiano, ante di vetro, ante beige, top in cemento, paraspruzzi grigio, paraspruzzi con piastrelle in ceramica, elettrodomestici in acciaio inossidabile, pavimento in gres porcellanato, penisola, pavimento grigio e top grigio
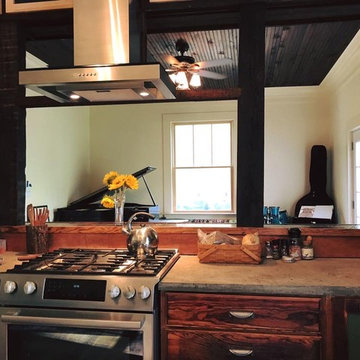
Esempio di una piccola cucina ad U industriale chiusa con ante con riquadro incassato, ante in legno scuro, top in cemento, paraspruzzi beige, paraspruzzi con piastrelle in ceramica, elettrodomestici in acciaio inossidabile, nessuna isola e lavello sottopiano
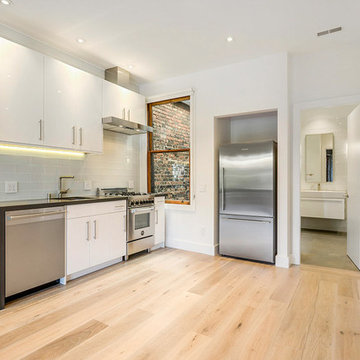
Esempio di una piccola cucina moderna con lavello sottopiano, ante bianche, top in cemento, paraspruzzi bianco, paraspruzzi con piastrelle di vetro, elettrodomestici in acciaio inossidabile, parquet chiaro, nessuna isola e ante con bugna sagomata
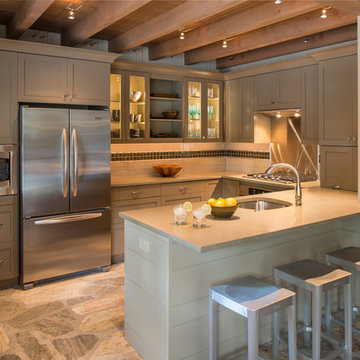
Photographer: Angle Eye Photography
Interior Designer: Callaghan Interior Design
Foto di una cucina ad U tradizionale con elettrodomestici in acciaio inossidabile, top in cemento, ante in stile shaker, ante grigie, lavello sottopiano e paraspruzzi multicolore
Foto di una cucina ad U tradizionale con elettrodomestici in acciaio inossidabile, top in cemento, ante in stile shaker, ante grigie, lavello sottopiano e paraspruzzi multicolore
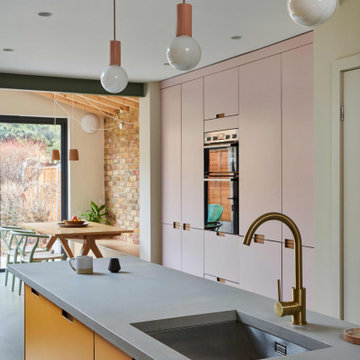
Esempio di un cucina con isola centrale contemporaneo con lavello sottopiano, ante lisce, ante rosa, top in cemento, paraspruzzi bianco, paraspruzzi con piastrelle in ceramica, pavimento in linoleum, pavimento verde, top grigio e soffitto in perlinato
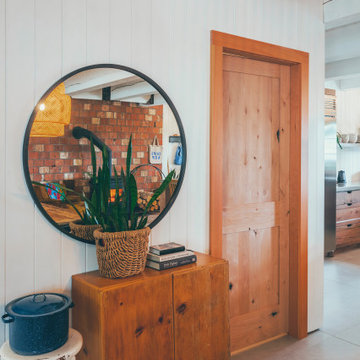
Photography by Brice Ferre.
Open concept kitchen space with beams and beadboard walls. A light, bright and airy kitchen with great function and style.
Cucine con lavello sottopiano e top in cemento - Foto e idee per arredare
8
