Cucine con lavello sottopiano e paraspruzzi marrone - Foto e idee per arredare
Filtra anche per:
Budget
Ordina per:Popolari oggi
41 - 60 di 15.888 foto
1 di 3
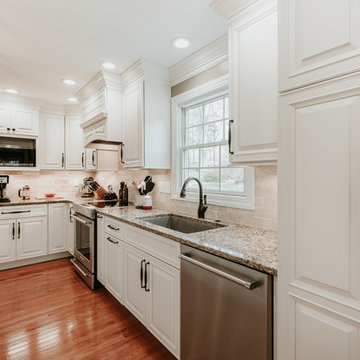
Ispirazione per una cucina classica di medie dimensioni con lavello sottopiano, ante con bugna sagomata, ante bianche, top in granito, paraspruzzi marrone, paraspruzzi in travertino, elettrodomestici in acciaio inossidabile, parquet chiaro e top marrone
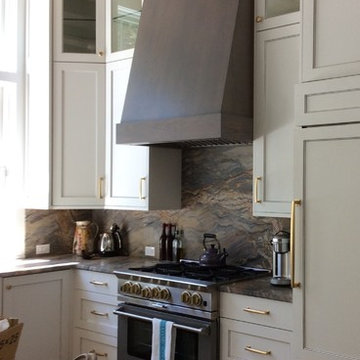
Immagine di una cucina a L classica di medie dimensioni con lavello sottopiano, ante in stile shaker, ante bianche, top in quarzite, paraspruzzi marrone, paraspruzzi in lastra di pietra, elettrodomestici da incasso, parquet chiaro, pavimento beige e top marrone

Nat Rea
Esempio di una cucina country di medie dimensioni con lavello sottopiano, ante in stile shaker, ante gialle, top in legno, paraspruzzi marrone, paraspruzzi con piastrelle in pietra, elettrodomestici in acciaio inossidabile, pavimento in legno massello medio e pavimento marrone
Esempio di una cucina country di medie dimensioni con lavello sottopiano, ante in stile shaker, ante gialle, top in legno, paraspruzzi marrone, paraspruzzi con piastrelle in pietra, elettrodomestici in acciaio inossidabile, pavimento in legno massello medio e pavimento marrone

Industrial Kitchen & Dining Room Design » Natalie Fuglestveit Interior Design. Featuring brick walls & backsplash tile, walnut flooring, black light fixtures, blanco silgranite sink in Cafe
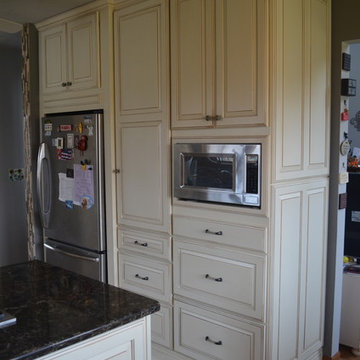
Idee per una cucina country di medie dimensioni con lavello sottopiano, ante con bugna sagomata, ante bianche, top in granito, paraspruzzi marrone, paraspruzzi con piastrelle a listelli, elettrodomestici in acciaio inossidabile, parquet scuro, penisola e pavimento marrone

This family throws some mean parties where large crowds usually sit at the poolside. There’s an entire section of this walk out second level that is dedicated to entertaining which also gives access to the pool in the backyard. This place comes alive at night with built in surround sounds and LED lights. There was just one issue. The kitchen.
The kitchen did not fit in. It was old, outdated, out-styled and nonfunctional. They knew the kitchen had to be address eventually but they just didn’t want to redo the kitchen. They wanted to revamp the kitchen, so they asked us to come in and look at the space to see how we can design this second floor kitchen in their New Rochelle home.
It was a small kitchen, strategically located where it could be the hub that the family wanted it to be. It held its own amongst everything that was in the open space like the big screen TV, fireplace and pool table. That is exactly what we did in the design and here is how we did it.
First, we got rid of the kitchen table and by doing so we created a peninsular. This eventually sets up the space for a couple of really cool pendant lights, some unique counter chairs and a wine cooler that was purchased before but never really had a home. We then turned our attention to the range and hood. This was not the main kitchen, so wall storage wasn’t the main goal here. We wanted to create a more open feel interaction while in the kitchen, hence we designed the free standing chimney hood alone to the left of the window.
We then looked at how we can make it more entertaining. We did that by adding a Wine rack on a buffet style type area. This wall was free and would have remained empty had we not find a way to add some more glitz.
Finally came the counter-top. Every detail was crucial because the view of the kitchen can be seen from when you enter the front door even if it was on the second floor walk out. The use of the space called for a waterfall edge counter-top and more importantly, the stone selection to further accentuate the effect. It was crucial that there was movement in the stone which connects to the 45 degree waterfall edge so it would be very dramatic.
Nothing was overlooked in this space. It had to be done this way if it was going to have a fighting chance to take command of its territory.
Have a look at some before and after photos on the left and see a brief video transformation of this lovely small kitchen.
See more photos and vidoe of this transformation on our website @ http://www.rajkitchenandbath.com/portfolio-items/kitchen-remodel-new-rochelle-ny-10801/

Keith Gegg
Esempio di una grande cucina american style con lavello sottopiano, ante con riquadro incassato, ante in legno scuro, top in quarzo composito, paraspruzzi marrone, paraspruzzi in gres porcellanato, elettrodomestici da incasso e pavimento in gres porcellanato
Esempio di una grande cucina american style con lavello sottopiano, ante con riquadro incassato, ante in legno scuro, top in quarzo composito, paraspruzzi marrone, paraspruzzi in gres porcellanato, elettrodomestici da incasso e pavimento in gres porcellanato

This Kitchen was designed for a small space with budget friendly clients. We were very careful choosing the materials to bring this one under budget and on time.
The whole process took just about 2 weeks from demo to completion.
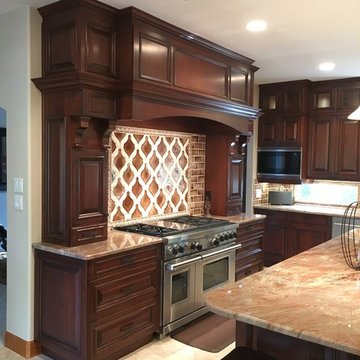
Custom cabinetry and Custom Hood Designed by Scott Haig, CKD of Bay Area Kitchens.
Custom cabinets are Wood-Mode "Barcelona" door style with our "Esquire" finish on cherry, and feature heavy styling and intricate moldings.
Hood was custom built by Wood-Mode, and has a Vent-A-Hood stainless steel liner.
Countertops are Crema Bordeaux 3cm
Backsplash tile from Architectural Design Resources (ADR) in Houston.

Design By- Jules Wilson I.D.
Photo Taken By- Brady Architectural Photography
Immagine di una cucina contemporanea di medie dimensioni con lavello sottopiano, ante lisce, ante in legno bruno, top in marmo, paraspruzzi marrone, paraspruzzi con piastrelle in terracotta, elettrodomestici da incasso e pavimento in marmo
Immagine di una cucina contemporanea di medie dimensioni con lavello sottopiano, ante lisce, ante in legno bruno, top in marmo, paraspruzzi marrone, paraspruzzi con piastrelle in terracotta, elettrodomestici da incasso e pavimento in marmo
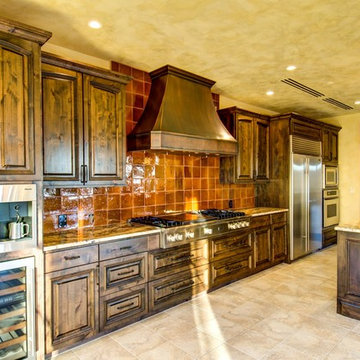
Esempio di una cucina mediterranea di medie dimensioni con lavello sottopiano, ante con bugna sagomata, ante in legno bruno, top in granito, paraspruzzi marrone, paraspruzzi con piastrelle in ceramica, elettrodomestici in acciaio inossidabile e pavimento con piastrelle in ceramica
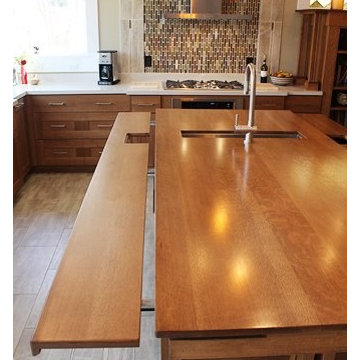
Ispirazione per una cucina american style di medie dimensioni con lavello sottopiano, ante in stile shaker, ante in legno scuro, top in cemento, paraspruzzi marrone, paraspruzzi con piastrelle di vetro, elettrodomestici in acciaio inossidabile e pavimento in gres porcellanato
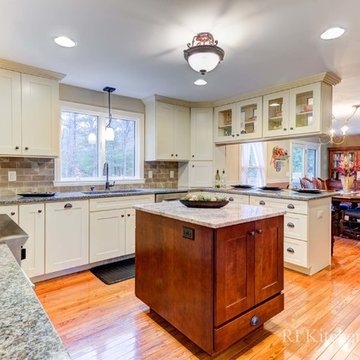
Jamie Harrington - Image Ten Photography
Esempio di una grande cucina chic con lavello sottopiano, ante in stile shaker, ante beige, top in granito, paraspruzzi marrone, paraspruzzi in gres porcellanato, elettrodomestici in acciaio inossidabile e parquet chiaro
Esempio di una grande cucina chic con lavello sottopiano, ante in stile shaker, ante beige, top in granito, paraspruzzi marrone, paraspruzzi in gres porcellanato, elettrodomestici in acciaio inossidabile e parquet chiaro
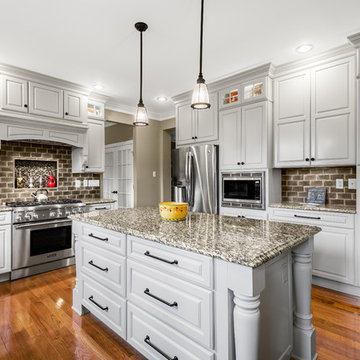
Scott Fredrick
Foto di una grande cucina classica con lavello sottopiano, ante con bugna sagomata, ante bianche, top in granito, paraspruzzi marrone, elettrodomestici in acciaio inossidabile, paraspruzzi con piastrelle in terracotta e pavimento in legno massello medio
Foto di una grande cucina classica con lavello sottopiano, ante con bugna sagomata, ante bianche, top in granito, paraspruzzi marrone, elettrodomestici in acciaio inossidabile, paraspruzzi con piastrelle in terracotta e pavimento in legno massello medio
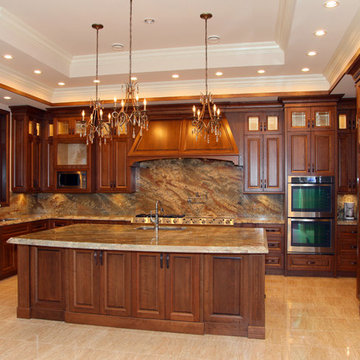
Dennis Robinson
Esempio di una grande cucina chic con ante con bugna sagomata, ante in legno bruno, top in granito, lavello sottopiano, paraspruzzi marrone, paraspruzzi in lastra di pietra, elettrodomestici in acciaio inossidabile, pavimento in gres porcellanato e pavimento beige
Esempio di una grande cucina chic con ante con bugna sagomata, ante in legno bruno, top in granito, lavello sottopiano, paraspruzzi marrone, paraspruzzi in lastra di pietra, elettrodomestici in acciaio inossidabile, pavimento in gres porcellanato e pavimento beige

Home Built by Arjay Builders, Inc.
Photo by Amoura Productions
Cabinetry Provided by Eurowood Cabinetry, Inc.
Ispirazione per una grande cucina chic con lavello sottopiano, ante con riquadro incassato, ante in legno scuro, top in granito, paraspruzzi marrone, paraspruzzi in lastra di pietra, elettrodomestici in acciaio inossidabile, pavimento in gres porcellanato, 2 o più isole e pavimento beige
Ispirazione per una grande cucina chic con lavello sottopiano, ante con riquadro incassato, ante in legno scuro, top in granito, paraspruzzi marrone, paraspruzzi in lastra di pietra, elettrodomestici in acciaio inossidabile, pavimento in gres porcellanato, 2 o più isole e pavimento beige
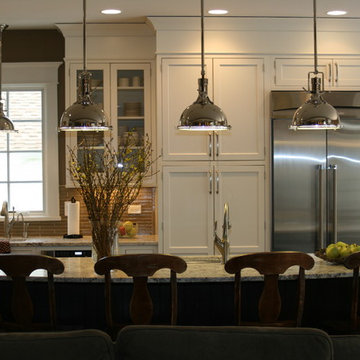
Free ebook, Creating the Ideal Kitchen. DOWNLOAD NOW
Kitchen Design by Susan Klimala, CKD, CBD
Interior Design by Renee Dion, The Dion Group
For more information on kitchen and bath design ideas go to: www.kitchenstudio-ge.com

Attention transformation spectaculaire !!
Cette cuisine est superbe, c’est vraiment tout ce que j’aime :
De belles pièces comme l’îlot en céramique effet marbre, la cuve sous plan, ou encore la hotte très large;
De la technologie avec la TV motorisée dissimulée dans son bloc et le puit de lumière piloté directement de son smartphone;
Une association intemporelle du blanc et du bois, douce et chaleureuse.
On se sent bien dans cette spacieuse cuisine, autant pour cuisiner que pour recevoir, ou simplement, prendre un café avec élégance.
Les travaux préparatoires (carrelage et peinture) ont été réalisés par la société ANB. Les photos ont été réalisées par Virginie HAMON.
Il me tarde de lire vos commentaires pour savoir ce que vous pensez de cette nouvelle création.
Et si vous aussi vous souhaitez transformer votre cuisine en cuisine de rêve, contactez-moi dès maintenant.

Ispirazione per una grande cucina classica con lavello sottopiano, ante in stile shaker, ante bianche, top in quarzo composito, paraspruzzi marrone, paraspruzzi in mattoni, elettrodomestici in acciaio inossidabile, parquet chiaro, pavimento beige e top nero

Ispirazione per una grande cucina classica con lavello sottopiano, ante lisce, ante bianche, top in legno, paraspruzzi marrone, paraspruzzi con piastrelle a mosaico, elettrodomestici in acciaio inossidabile, parquet scuro, pavimento marrone e top bianco
Cucine con lavello sottopiano e paraspruzzi marrone - Foto e idee per arredare
3