Cucine con lavello sottopiano e paraspruzzi con piastrelle di cemento - Foto e idee per arredare
Filtra anche per:
Budget
Ordina per:Popolari oggi
121 - 140 di 4.745 foto
1 di 3
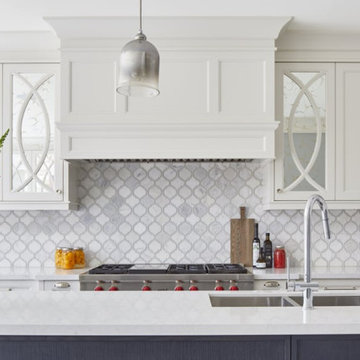
Our goal for this project was to transform this home from family-friendly to an empty nesters sanctuary. We opted for a sophisticated palette throughout the house, featuring blues, greys, taupes, and creams. The punches of colour and classic patterns created a warm environment without sacrificing sophistication.
Home located in Thornhill, Vaughan. Designed by Lumar Interiors who also serve Richmond Hill, Aurora, Nobleton, Newmarket, King City, Markham, Thornhill, York Region, and the Greater Toronto Area.
For more about Lumar Interiors, click here: https://www.lumarinteriors.com/
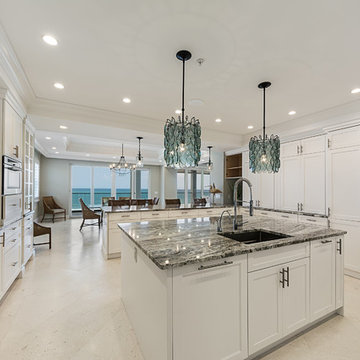
Oceanfront views takeover this outstanding penthouse at 4091 Ocean in Vero Beach, Florida. Kitchen finished in exotic stone, high-grade millwork and top tier appliances.
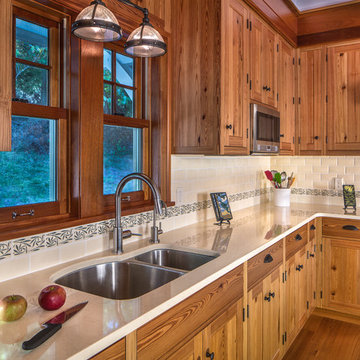
Craftsman-style kitchen backsplash featuring Motawi Tileworks’ subway tiles and Willow border
Foto di una cucina american style di medie dimensioni con lavello sottopiano, ante in stile shaker, ante in legno scuro, top in quarzo composito, paraspruzzi bianco, paraspruzzi con piastrelle di cemento, elettrodomestici in acciaio inossidabile, pavimento in legno massello medio, pavimento marrone e top bianco
Foto di una cucina american style di medie dimensioni con lavello sottopiano, ante in stile shaker, ante in legno scuro, top in quarzo composito, paraspruzzi bianco, paraspruzzi con piastrelle di cemento, elettrodomestici in acciaio inossidabile, pavimento in legno massello medio, pavimento marrone e top bianco
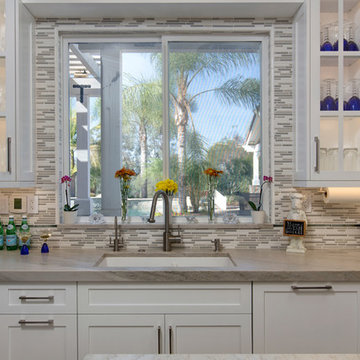
Blanco undermount sink
Ispirazione per una cucina chic di medie dimensioni con lavello sottopiano, ante con riquadro incassato, ante bianche, top in quarzite, paraspruzzi grigio, paraspruzzi con piastrelle di cemento, elettrodomestici in acciaio inossidabile e pavimento in gres porcellanato
Ispirazione per una cucina chic di medie dimensioni con lavello sottopiano, ante con riquadro incassato, ante bianche, top in quarzite, paraspruzzi grigio, paraspruzzi con piastrelle di cemento, elettrodomestici in acciaio inossidabile e pavimento in gres porcellanato
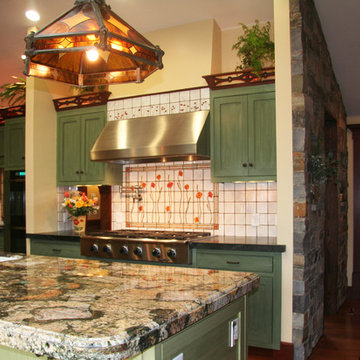
Handmade tile backsplash by BonTon tile. This beautiful design was created using inspiration from the stained glass on the front door.
Immagine di una cucina a L stile americano di medie dimensioni con parquet scuro, lavello sottopiano, ante in stile shaker, ante verdi, top in granito, paraspruzzi bianco, paraspruzzi con piastrelle di cemento e elettrodomestici in acciaio inossidabile
Immagine di una cucina a L stile americano di medie dimensioni con parquet scuro, lavello sottopiano, ante in stile shaker, ante verdi, top in granito, paraspruzzi bianco, paraspruzzi con piastrelle di cemento e elettrodomestici in acciaio inossidabile

Solid oak with a wire brushed, textured finish.
Hand cast concrete work surfaces complement the waxed iron handles, made at a local blacksmith's forge sourced by the craftsmen.
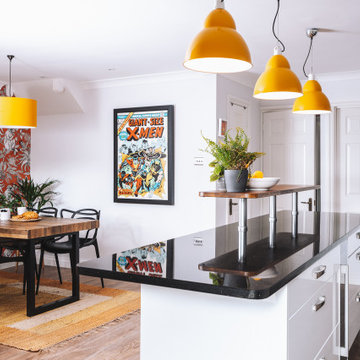
Refurbishment of whole home to create a sociable, open plan kitchen dining room. Our bold clients love colour and pattern so that's what we gave them. The original layout and cabinets of the kitchen were retained but updated with new doors and frontages and the addition of a breakfast bar.
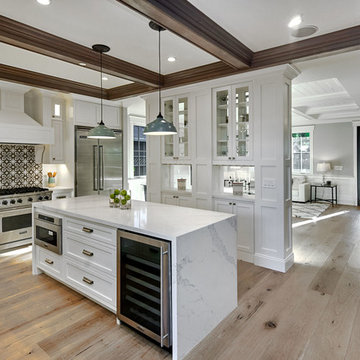
Arch Studio, Inc. Architecture & Interiors 2018
Immagine di una cucina country di medie dimensioni con lavello sottopiano, ante in stile shaker, ante bianche, top in quarzo composito, paraspruzzi bianco, paraspruzzi con piastrelle di cemento, elettrodomestici in acciaio inossidabile, parquet chiaro, pavimento grigio e top bianco
Immagine di una cucina country di medie dimensioni con lavello sottopiano, ante in stile shaker, ante bianche, top in quarzo composito, paraspruzzi bianco, paraspruzzi con piastrelle di cemento, elettrodomestici in acciaio inossidabile, parquet chiaro, pavimento grigio e top bianco
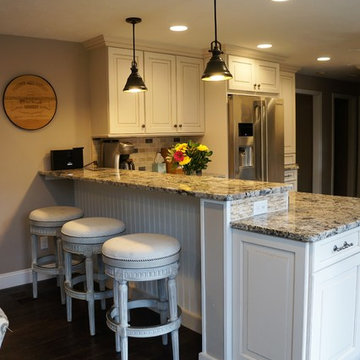
Foto di una cucina tradizionale di medie dimensioni con lavello sottopiano, ante con bugna sagomata, ante bianche, top in quarzo composito, paraspruzzi multicolore, paraspruzzi con piastrelle di cemento, elettrodomestici in acciaio inossidabile, parquet scuro e penisola
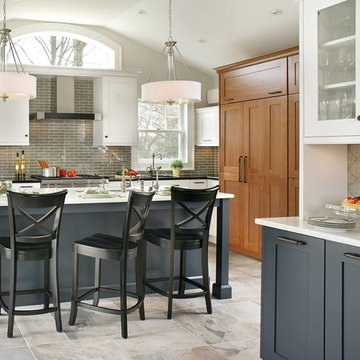
A striking contrast between navy blue and white, a hint of natural wood, and a gray brick backsplash create a perfect balance for this contemporary kitchen by Wood-Mode.
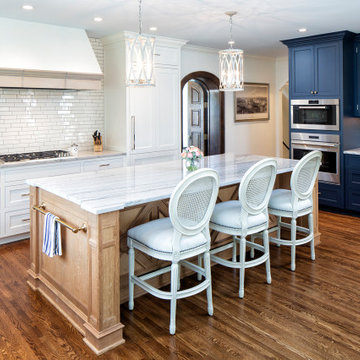
Esempio di una cucina mediterranea di medie dimensioni con lavello sottopiano, ante a filo, ante bianche, top in quarzite, paraspruzzi bianco, paraspruzzi con piastrelle di cemento, elettrodomestici da incasso, parquet scuro, pavimento marrone e top bianco
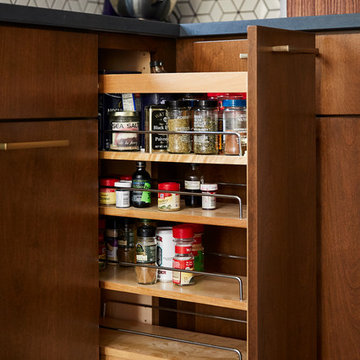
Immagine di una cucina ad U moderna chiusa e di medie dimensioni con lavello sottopiano, ante lisce, ante in legno scuro, top in quarzo composito, paraspruzzi bianco, paraspruzzi con piastrelle di cemento, elettrodomestici in acciaio inossidabile, pavimento in cementine, nessuna isola, pavimento grigio e top nero
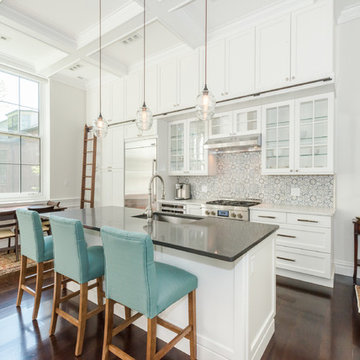
Kara Spelman
Idee per una grande cucina country con lavello sottopiano, ante in stile shaker, ante bianche, top in superficie solida, paraspruzzi grigio, paraspruzzi con piastrelle di cemento, elettrodomestici in acciaio inossidabile, parquet scuro e pavimento marrone
Idee per una grande cucina country con lavello sottopiano, ante in stile shaker, ante bianche, top in superficie solida, paraspruzzi grigio, paraspruzzi con piastrelle di cemento, elettrodomestici in acciaio inossidabile, parquet scuro e pavimento marrone
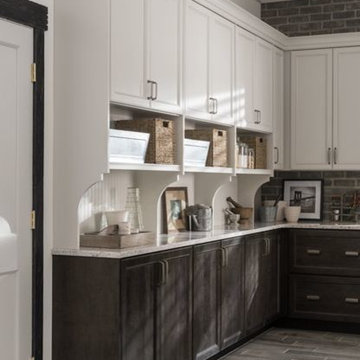
Idee per una cucina chic di medie dimensioni con lavello sottopiano, ante in stile shaker, ante grigie, top in quarzo composito, paraspruzzi bianco, paraspruzzi con piastrelle di cemento, elettrodomestici in acciaio inossidabile e pavimento in gres porcellanato
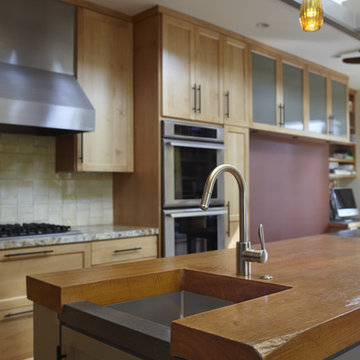
The closed in kitchen was opened up to the backyard onto a new deck. The oversized skylight well brings natural light onto the space over the central island created with a thick reclaimed wood slab. An office niche, breakfast area and custon bench with storage maximize the use of the space. The light over the table was custom designed with salveaged wood.
Photo: Muffy Kibbey
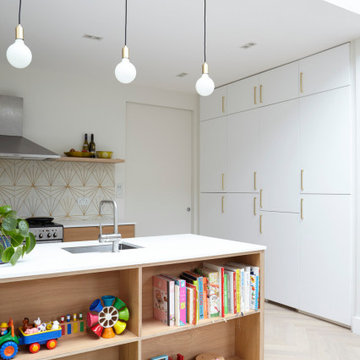
Immagine di una cucina design di medie dimensioni con lavello sottopiano, ante lisce, ante in legno chiaro, top in quarzite, paraspruzzi con piastrelle di cemento, elettrodomestici da incasso, parquet chiaro, top bianco e paraspruzzi giallo

Le projet Gaîté est une rénovation totale d’un appartement de 85m2. L’appartement avait baigné dans son jus plusieurs années, il était donc nécessaire de procéder à une remise au goût du jour. Nous avons conservé les emplacements tels quels. Seul un petit ajustement a été fait au niveau de l’entrée pour créer une buanderie.
Le vert, couleur tendance 2020, domine l’esthétique de l’appartement. On le retrouve sur les façades de la cuisine signées Bocklip, sur les murs en peinture, ou par touche sur le papier peint et les éléments de décoration.
Les espaces s’ouvrent à travers des portes coulissantes ou la verrière permettant à la lumière de circuler plus librement.
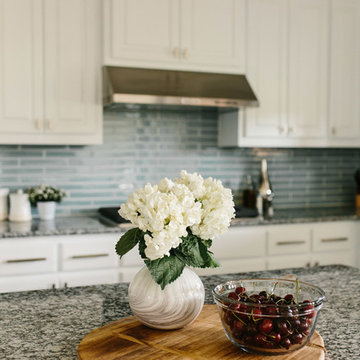
A farmhouse coastal styled home located in the charming neighborhood of Pflugerville. We merged our client's love of the beach with rustic elements which represent their Texas lifestyle. The result is a laid-back interior adorned with distressed woods, light sea blues, and beach-themed decor. We kept the furnishings tailored and contemporary with some heavier case goods- showcasing a touch of traditional. Our design even includes a separate hangout space for the teenagers and a cozy media for everyone to enjoy! The overall design is chic yet welcoming, perfect for this energetic young family.
Project designed by Sara Barney’s Austin interior design studio BANDD DESIGN. They serve the entire Austin area and its surrounding towns, with an emphasis on Round Rock, Lake Travis, West Lake Hills, and Tarrytown.
For more about BANDD DESIGN, click here: https://bandddesign.com/
To learn more about this project, click here: https://bandddesign.com/moving-water/
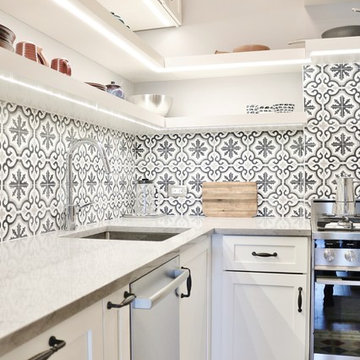
This kitchen designed by Andersonville Kitchen and Bath includes: Dura Supreme Custom Cabinetry in Hudson Shaker Door Style; color: Classic White. Countertops are: Caesarstone Symphony Grey. Our designer utilized customization options for the cabinetry to maximize this small space into a functional kitchen!
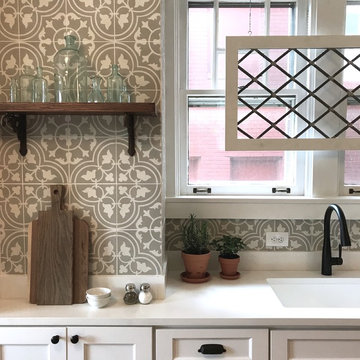
Esempio di una piccola cucina parallela american style con lavello sottopiano, ante in stile shaker, ante bianche, top in granito, paraspruzzi con piastrelle di cemento, elettrodomestici in acciaio inossidabile, pavimento in terracotta e penisola
Cucine con lavello sottopiano e paraspruzzi con piastrelle di cemento - Foto e idee per arredare
7