Cucine con lavello sottopiano e paraspruzzi bianco - Foto e idee per arredare
Filtra anche per:
Budget
Ordina per:Popolari oggi
161 - 180 di 199.117 foto
1 di 3
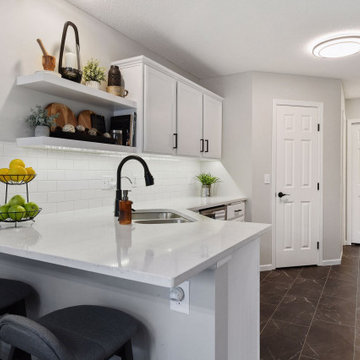
Painted trim and cabinets combined with warm, gray walls and pops of greenery create an updated, transitional style in this 90's townhome.
Foto di una piccola cucina tradizionale con lavello sottopiano, ante con riquadro incassato, ante bianche, top in quarzo composito, paraspruzzi bianco, paraspruzzi con piastrelle diamantate, elettrodomestici in acciaio inossidabile, pavimento in laminato, nessuna isola, pavimento nero e top bianco
Foto di una piccola cucina tradizionale con lavello sottopiano, ante con riquadro incassato, ante bianche, top in quarzo composito, paraspruzzi bianco, paraspruzzi con piastrelle diamantate, elettrodomestici in acciaio inossidabile, pavimento in laminato, nessuna isola, pavimento nero e top bianco

Immagine di una cucina country con lavello sottopiano, ante in stile shaker, ante in legno bruno, paraspruzzi bianco, elettrodomestici in acciaio inossidabile, parquet chiaro, pavimento beige, top bianco e travi a vista

Haus Studio Designs, Columbus, Ohio, 2022 Regional CotY Award Winner, Residential Kitchen $60,001 to $100,000
Esempio di una piccola cucina scandinava con lavello sottopiano, ante lisce, ante bianche, top in quarzo composito, paraspruzzi bianco, elettrodomestici in acciaio inossidabile, pavimento in laminato e top bianco
Esempio di una piccola cucina scandinava con lavello sottopiano, ante lisce, ante bianche, top in quarzo composito, paraspruzzi bianco, elettrodomestici in acciaio inossidabile, pavimento in laminato e top bianco
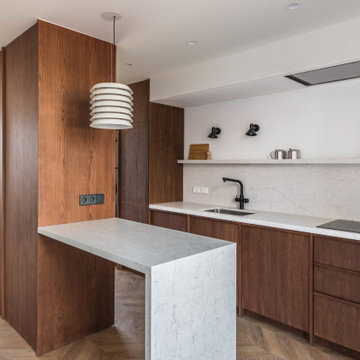
Idee per una cucina parallela design con lavello sottopiano, ante lisce, ante in legno bruno, paraspruzzi bianco, pavimento in legno massello medio, penisola e top bianco

Mid-Century Modern Restoration
Esempio di una cucina minimalista di medie dimensioni con lavello sottopiano, ante lisce, ante marroni, top in quarzo composito, paraspruzzi bianco, paraspruzzi in quarzo composito, elettrodomestici da incasso, pavimento alla veneziana, pavimento bianco, top bianco e travi a vista
Esempio di una cucina minimalista di medie dimensioni con lavello sottopiano, ante lisce, ante marroni, top in quarzo composito, paraspruzzi bianco, paraspruzzi in quarzo composito, elettrodomestici da incasso, pavimento alla veneziana, pavimento bianco, top bianco e travi a vista

L'ancienne cuisine était à l'autre bout de l'appartement et est devenue une chambre. La cuisine a trouvé sa place dans le séjour, pour cela nous avons déplacé un mur et gagné de l'espace dans un ancien dressing et un couloir inutile.

Warm, light, and inviting with characteristic knot vinyl floors that bring a touch of wabi-sabi to every room. This rustic maple style is ideal for Japanese and Scandinavian-inspired spaces.

Immagine di una cucina parallela minimal chiusa con lavello sottopiano, paraspruzzi bianco, ante in stile shaker, ante marroni, pavimento beige e top marrone
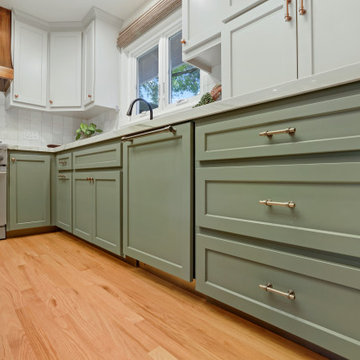
KitchenCRATE Custom Arrowwood Drive | Countertop: Bedrosians Glacier White Quartzite | Backsplash: Bedrosians Cloe Tile in White | Sink: Blanco Diamond Super Single Bowl in Concrete Gray | Faucet: Kohler Simplice Faucet in Matte Black | Cabinet Paint (Perimeter Uppers): Sherwin-Williams Worldly Gray in Eggshell | Cabinet Paint (Lowers): Sherwin-Williams Adaptive Shade in Eggshell | Cabinet Paint (Island): Sherwin-Williams Rosemary in Eggshell | Wall Paint: Sherwin-Williams Pearly White in Eggshell | For more visit: https://kbcrate.com/kitchencrate-custom-arrowwood-drive-in-riverbank-ca-is-complete/

Our clients desired an organic and airy look for their kitchen and living room areas. Our team began by painting the entire home a creamy white and installing all new white oak floors throughout. The former dark wood kitchen cabinets were removed to make room for the new light wood and white kitchen. The clients originally requested an "all white" kitchen, but the designer suggested bringing in light wood accents to give the kitchen some additional contrast. The wood ceiling cloud helps to anchor the space and echoes the new wood ceiling beams in the adjacent living area. To further incorporate the wood into the design, the designer framed each cabinetry wall with white oak "frames" that coordinate with the wood flooring. Woven barstools, textural throw pillows and olive trees complete the organic look. The original large fireplace stones were replaced with a linear ripple effect stone tile to add modern texture. Cozy accents and a few additional furniture pieces were added to the clients existing sectional sofa and chairs to round out the casually sophisticated space.

Esempio di una cucina stile marino di medie dimensioni con lavello sottopiano, ante in stile shaker, ante bianche, top in quarzo composito, paraspruzzi bianco, paraspruzzi in gres porcellanato, elettrodomestici in acciaio inossidabile, pavimento in legno massello medio, pavimento marrone e top bianco
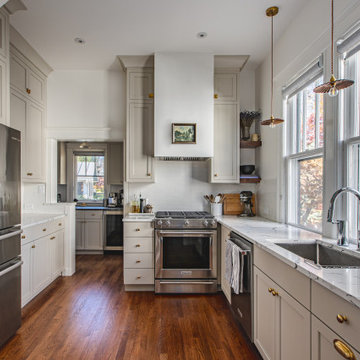
FineCraft Contractors, Inc.
Ispirazione per una cucina parallela classica chiusa e di medie dimensioni con lavello sottopiano, ante con riquadro incassato, ante beige, top in quarzo composito, paraspruzzi bianco, paraspruzzi con piastrelle diamantate, elettrodomestici in acciaio inossidabile, parquet scuro, nessuna isola, pavimento marrone e top grigio
Ispirazione per una cucina parallela classica chiusa e di medie dimensioni con lavello sottopiano, ante con riquadro incassato, ante beige, top in quarzo composito, paraspruzzi bianco, paraspruzzi con piastrelle diamantate, elettrodomestici in acciaio inossidabile, parquet scuro, nessuna isola, pavimento marrone e top grigio

Large island, white, marble and satin brass finishes are complemented by the luxury vinyl fabric on the counterstools, chairs and banquette cushion. Spills and stains are no worry

In a home with just about 1000 sf our design needed to thoughtful, unlike the recent contractor-grade flip it had recently undergone. For clients who love to cook and entertain we came up with several floor plans and this open layout worked best. We used every inch available to add storage, work surfaces, and even squeezed in a 3/4 bath! Colorful but still soothing, the greens in the kitchen and blues in the bathroom remind us of Big Sur, and the nod to mid-century perfectly suits the home and it's new owners.
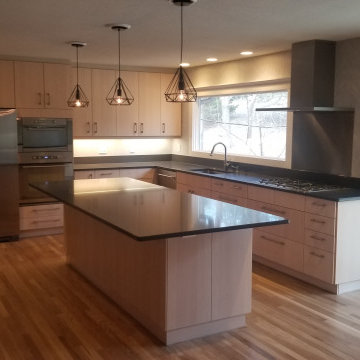
Modern kitchen update with new countertops, cabinets, and updated layout.
Esempio di una cucina minimal di medie dimensioni con lavello sottopiano, ante lisce, ante in legno chiaro, top in granito, paraspruzzi bianco, paraspruzzi con piastrelle in pietra, elettrodomestici in acciaio inossidabile, pavimento in laminato, pavimento marrone e top nero
Esempio di una cucina minimal di medie dimensioni con lavello sottopiano, ante lisce, ante in legno chiaro, top in granito, paraspruzzi bianco, paraspruzzi con piastrelle in pietra, elettrodomestici in acciaio inossidabile, pavimento in laminato, pavimento marrone e top nero
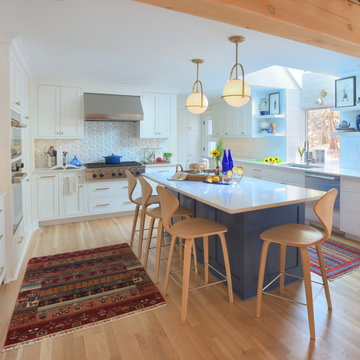
The original kitchen, although generous in size, was out of touch with our clients personal style. When a plumbing mishap caused significant damage to the space, the homeowners seized the opportunity to create the culinary workspace of their dreams.
At the top of their wish list was a well designed kitchen, both aesthetically and functionally. State of the art appliances were selected based on the client's functional requirements and the optimal layout was tailored to family dinners and occasional entertaining. At the heart of the existing kitchen was a large and highly utilized island, keeping this was a high priority. An unused audio cabinet with outdated components was removed to create a much needed dry bar. The large refrigerator, and beverage fridge drawers were concealed behind custom made cabinetry panels and were positioned adjacent to the family seating area for easy access. Attributes such as spice storage, silver dividers and a tall pantry storage ensured everything had its place.
Sherwin Williams, indigo batik (as seen on the island) was carried through the home allowing a visual connection throughout the home while the bright white perimeter cabinets created lightness and dramatic contrast. Brass hardware and decorative lighting gave the space a hint of understated glamour while pulling the warm tones found in the lattice of veining in the cambria quartz countertop.
It is hard not to notice, however, the dramatic impact of the large ceramic, three dimensional, hexagon tiles that highlight the range wall. Companion subway tiles created continuity throughout the expansive kitchen, adorning the backsplash through the rest of the space.
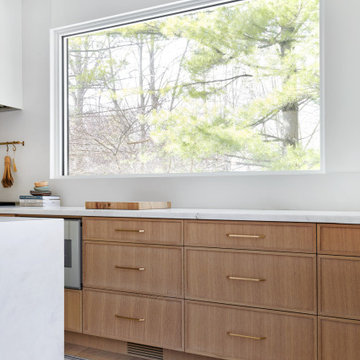
A closer look at our rift cut white oak Slim Shaker cabinets.
Ispirazione per una cucina design di medie dimensioni con lavello sottopiano, ante in stile shaker, ante in legno chiaro, top in marmo, paraspruzzi bianco, elettrodomestici in acciaio inossidabile, parquet chiaro, pavimento beige e top bianco
Ispirazione per una cucina design di medie dimensioni con lavello sottopiano, ante in stile shaker, ante in legno chiaro, top in marmo, paraspruzzi bianco, elettrodomestici in acciaio inossidabile, parquet chiaro, pavimento beige e top bianco

Esempio di una cucina design di medie dimensioni con lavello sottopiano, ante lisce, ante marroni, top in quarzo composito, paraspruzzi bianco, paraspruzzi in quarzo composito, elettrodomestici in acciaio inossidabile, pavimento in vinile, pavimento beige, top bianco e soffitto in legno

Foto di una cucina chic di medie dimensioni con lavello sottopiano, ante in stile shaker, ante blu, top in quarzite, paraspruzzi bianco, paraspruzzi con piastrelle in ceramica, elettrodomestici da incasso, pavimento in legno massello medio, pavimento beige e top bianco
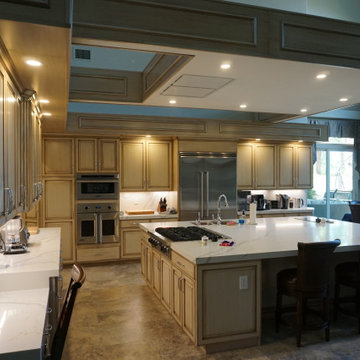
Fully remodeled kitchen. Both islands demolitioned to make room for one large island. Drop ceiling added for lighting, cooktop hood and looks phenomenal. All cabinetry was refinished and refaced. countertops look immaculate. everything came together very nicely.
Cucine con lavello sottopiano e paraspruzzi bianco - Foto e idee per arredare
9