Cucine con lavello sottopiano e paraspruzzi a specchio - Foto e idee per arredare
Filtra anche per:
Budget
Ordina per:Popolari oggi
61 - 80 di 3.420 foto
1 di 3
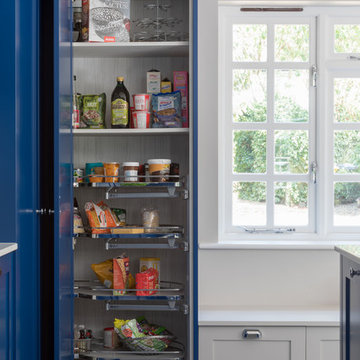
Paul M Craig
Foto di una grande cucina chic con lavello sottopiano, ante in stile shaker, ante blu, top in quarzite, paraspruzzi bianco, paraspruzzi a specchio, elettrodomestici in acciaio inossidabile, pavimento in gres porcellanato, pavimento grigio e top bianco
Foto di una grande cucina chic con lavello sottopiano, ante in stile shaker, ante blu, top in quarzite, paraspruzzi bianco, paraspruzzi a specchio, elettrodomestici in acciaio inossidabile, pavimento in gres porcellanato, pavimento grigio e top bianco

These young hip professional clients love to travel and wanted a home where they could showcase the items that they've collected abroad. Their fun and vibrant personalities are expressed in every inch of the space, which was personalized down to the smallest details. Just like they are up for adventure in life, they were up for for adventure in the design and the outcome was truly one-of-kind.
Photos by Chipper Hatter
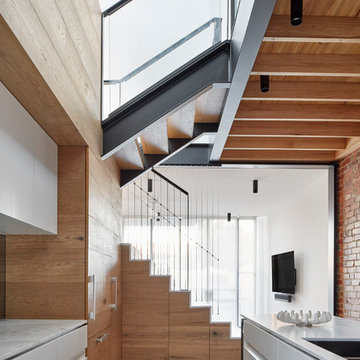
The kitchen becomes another furniture piece morphing to become the stair and divides the dining and lounge. The void above is open the the study landing maintaining a connection between the floor levels.
Image by: Jack Lovel Photography
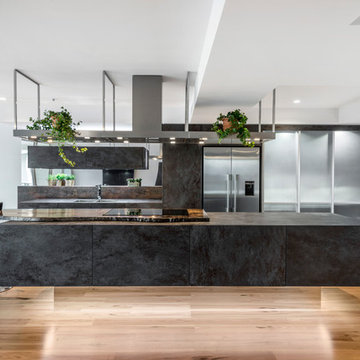
This sky home with stunning views over Brisbane's CBD, the river and Kangaroo Point Cliffs captures the maturity now
found in inner city living in Brisbane. Originally from Melbourne and with his experience gain from extensive business
travel abroad, the owner of the apartment decided to transform his home to match the cosmopolitan lifestyle he has
enjoyed whilst living in these locations.
The original layout of the kitchen was typical for apartments built over 20 years ago. The space was restricted by a
collection of small rooms, two dining areas plus kitchen that did not take advantage of the views or the need for a strong
connection between living areas and the outdoors.
The new design has managed to still give definition to activities performed in the kitchen, dining and living but through
minimal detail the kitchen does not dominate the space which can often happen in an open plan.
A typical galley kitchen design was selected as it best catered for how the space relates to the rest of the apartment and
adjoining living space. An effortless workflow is created from the start point of the pantry, housing food stores as well as
small appliances, and refrigerator. These are within easy reach of the preparation zones and cooking on the island. Then
delivery to the dining area is seamless.
There are a number of key features used in the design to create the feeling of spaces whilst maximising functionality. The
mirrored kickboards reflect light (aided by the use of LED strip lighting to the underside of the cabinets) creating the illusion
that the cabinets are floating thus reducing the footprint in the design.
The simple design philosophy is continued with the use of Laminam, 3mm porcelain sheets to the vertical and horizontal
surfaces. This material is then mitred on the edges of all drawers and doors extenuate the seamless, minimalist, cube look.
A cantilevered bespoke silky oak timber benchtop placed on the island creates a small breakfast/coffee area whilst
increasing bench space and creating the illusion of more space. The stain and other features of this unique piece of timber
compliments the tones found in the porcelain skin of the kitchen.
The half wall built behind the sinks hides the entry point of the services into the apartment. This has been clad in a
complimentary laminate for the timber benchtop . Mirror splashbacks help reflect more light into the space. The cabinets
above the cleaning zone also appear floating due to the mirrored surface behind and the placement of LED strip lighting
used to highlight the perimeter.
A fully imported FALMAC Stainless Rangehood and flyer over compliments the plasterboard bulkhead that houses the air
conditioning whilst providing task lighting to the island.
Lighting has been used throughout the space to highlight and frame the design elements whist creating illumination for all
tasks completed in the kitchen.
Achieving "fluid motion" has been a major influence in the choice of hardware used in the design. Blum servo drive
electronic drawer opening systems have been used to counter act any issues that may be encounter by the added weight
of the porcelain used on the drawer fronts. These are then married with Blum Intivo soft close drawer systems.
The devil is in the detail with a design and space that is so low profile yet complicated in it's simplicity.
Steve Ryan - Rix Ryan Photography
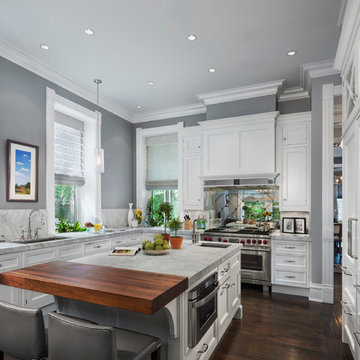
Photo by Jamie Padgett
Esempio di una cucina tradizionale con lavello sottopiano, ante con riquadro incassato, ante bianche, paraspruzzi a specchio, elettrodomestici in acciaio inossidabile e parquet scuro
Esempio di una cucina tradizionale con lavello sottopiano, ante con riquadro incassato, ante bianche, paraspruzzi a specchio, elettrodomestici in acciaio inossidabile e parquet scuro
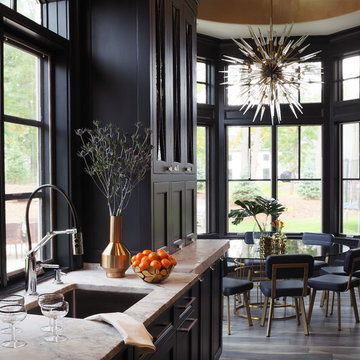
Ispirazione per una grande cucina tradizionale con lavello sottopiano, ante con riquadro incassato, ante blu, top in quarzite, paraspruzzi bianco, paraspruzzi a specchio, elettrodomestici in acciaio inossidabile e pavimento in gres porcellanato
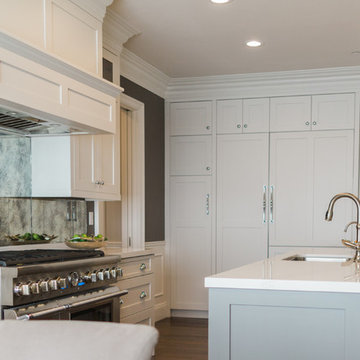
Immagine di una grande cucina chic con lavello sottopiano, ante in stile shaker, ante grigie, top in superficie solida, paraspruzzi a specchio, elettrodomestici in acciaio inossidabile e pavimento in legno massello medio
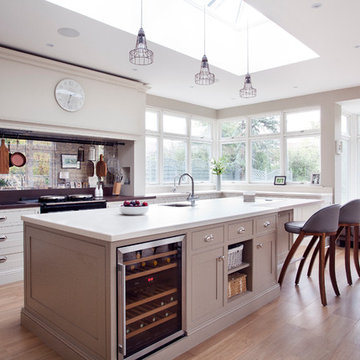
Esempio di una cucina country con lavello sottopiano, ante a filo, ante bianche, paraspruzzi a effetto metallico, paraspruzzi a specchio, parquet chiaro e elettrodomestici in acciaio inossidabile
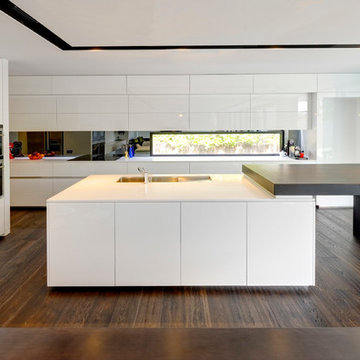
Modern Design kitchen with lift up overheads, concealed range hood and large island bench feature.
Esempio di una grande cucina minimalista con lavello sottopiano, ante lisce, ante bianche, top in quarzo composito, paraspruzzi a effetto metallico, paraspruzzi a specchio, elettrodomestici neri e 2 o più isole
Esempio di una grande cucina minimalista con lavello sottopiano, ante lisce, ante bianche, top in quarzo composito, paraspruzzi a effetto metallico, paraspruzzi a specchio, elettrodomestici neri e 2 o più isole

Keith met this couple from Hastings at Grand Designs who stumbled upon his talk on Creating Kitchens with Light Space & Laughter.
A contemporary look was their wish for the new kitchen extension and had been disappointed with previous kitchen plan/designs suggested by other home & kitchen retailers.
We made a few minor alterations to the architecture of their new extension by moving the position of the utility room door, stopped the kitchen island becoming a corridor and included a secret bookcase area which they love. We also created a link window into the lounge area that opened up the space and allowed the outdoor area to flow into the room with the use of reflected glass. The window was positioned opposite the kitchen island with cushioned seating to admire their newly landscaped garden and created a build-down above.
The design comprises SieMatic Pure S2 collection in Sterling Grey, Miele appliances with 12mm Dekton worktops and 30mm Spekva Breakfast Bar on one corner of the Island for casual dining or perching.
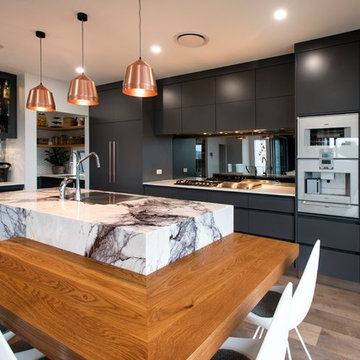
Immagine di una cucina minimal con ante grigie, top in marmo, paraspruzzi a specchio, pavimento in legno massello medio, lavello sottopiano, ante lisce, elettrodomestici bianchi, pavimento marrone e top bianco
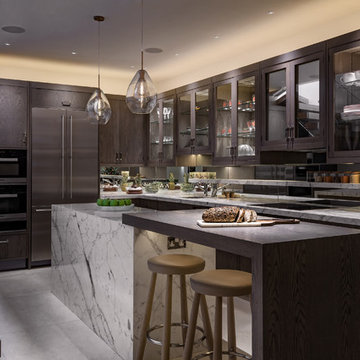
Foto di una cucina chic con pavimento grigio, lavello sottopiano, ante lisce, ante in legno bruno, paraspruzzi a effetto metallico, paraspruzzi a specchio e top grigio
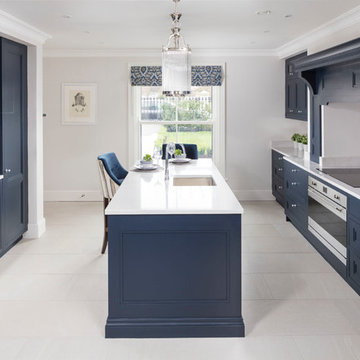
bmlmedia
Esempio di una cucina chic con ante in stile shaker, ante blu, top in quarzite, paraspruzzi a specchio, elettrodomestici in acciaio inossidabile, lavello sottopiano e paraspruzzi bianco
Esempio di una cucina chic con ante in stile shaker, ante blu, top in quarzite, paraspruzzi a specchio, elettrodomestici in acciaio inossidabile, lavello sottopiano e paraspruzzi bianco
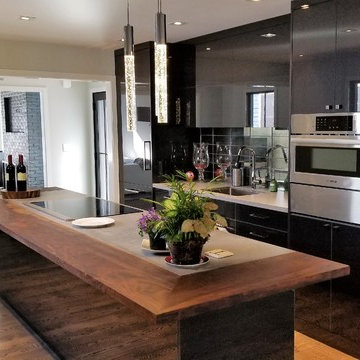
Foto di una cucina moderna di medie dimensioni con lavello sottopiano, ante lisce, ante nere, paraspruzzi a effetto metallico, paraspruzzi a specchio, elettrodomestici in acciaio inossidabile, pavimento in legno massello medio, pavimento marrone e top in quarzo composito
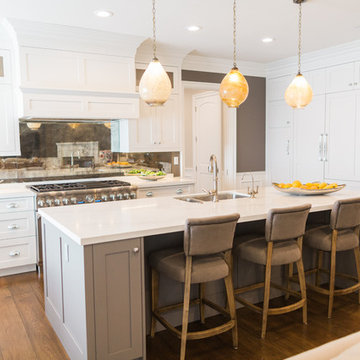
Ispirazione per una grande cucina chic con lavello sottopiano, ante in stile shaker, ante grigie, top in superficie solida, paraspruzzi a specchio, elettrodomestici in acciaio inossidabile e pavimento in legno massello medio
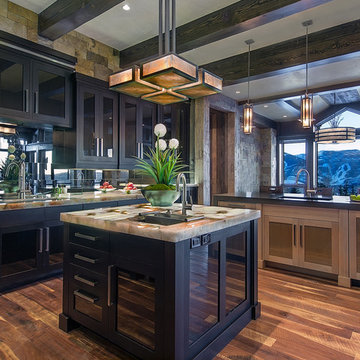
The translucent Lumix Stone island, cabinet top, and counters are lighted with LED light panels in this expansive modern kitchen. Lots of daylight in a space can diminish the visual effect of backlighting during the day, FYI.
Eric Roth Photography
Amy McFadden Interior Design
Marcia Smith - Styling
Esempio di una piccola cucina minimal con lavello sottopiano, ante lisce, ante grigie, top in granito, paraspruzzi a effetto metallico, paraspruzzi a specchio, elettrodomestici in acciaio inossidabile e parquet chiaro
Esempio di una piccola cucina minimal con lavello sottopiano, ante lisce, ante grigie, top in granito, paraspruzzi a effetto metallico, paraspruzzi a specchio, elettrodomestici in acciaio inossidabile e parquet chiaro
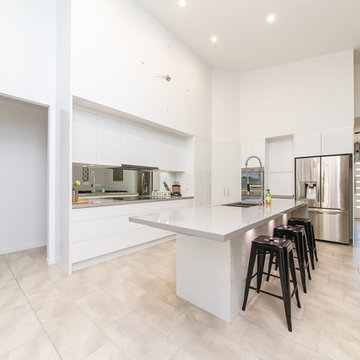
Blink Photography
Ispirazione per una cucina minimalista di medie dimensioni con ante lisce, ante bianche, paraspruzzi a effetto metallico, paraspruzzi a specchio, lavello sottopiano, top in quarzo composito e pavimento in travertino
Ispirazione per una cucina minimalista di medie dimensioni con ante lisce, ante bianche, paraspruzzi a effetto metallico, paraspruzzi a specchio, lavello sottopiano, top in quarzo composito e pavimento in travertino

Très belle cuisine familiale, où absolument tout a été refait : chape, électricité, plomberie, la cheminée a été remise en fonction, le parquet a été posé...

Ispirazione per una cucina parallela tradizionale con lavello sottopiano, ante in stile shaker, ante blu, paraspruzzi a specchio, elettrodomestici neri, penisola, pavimento grigio e top bianco
Cucine con lavello sottopiano e paraspruzzi a specchio - Foto e idee per arredare
4